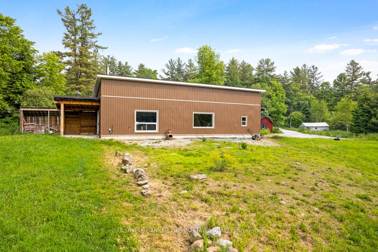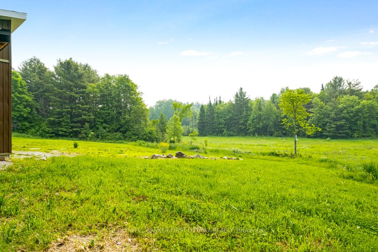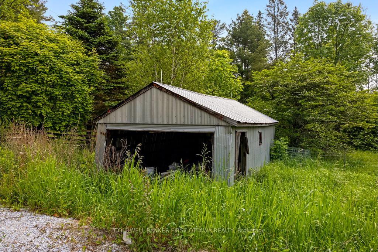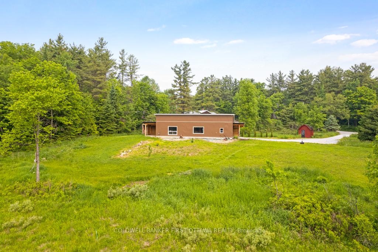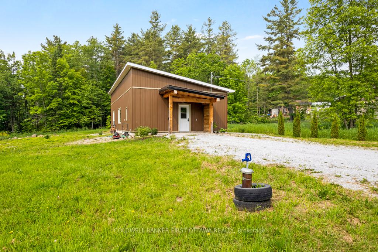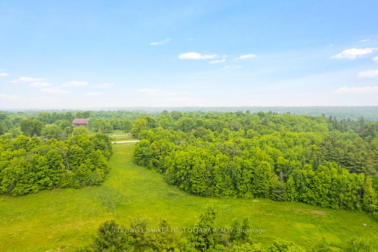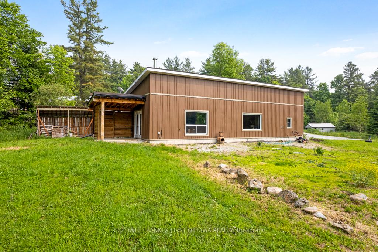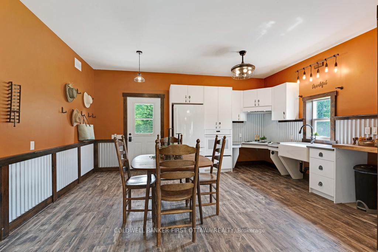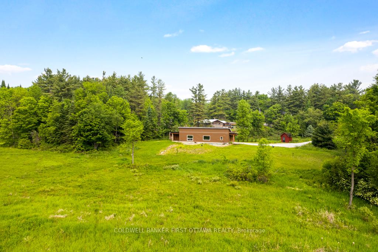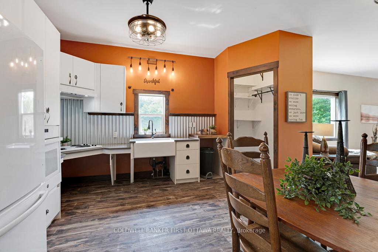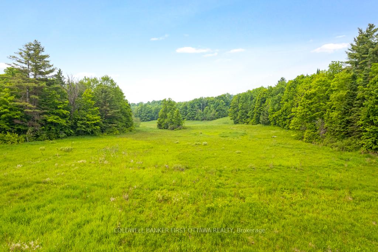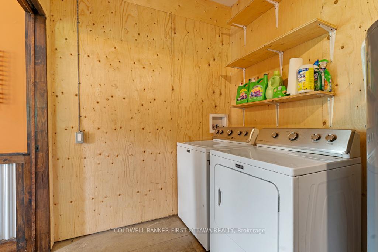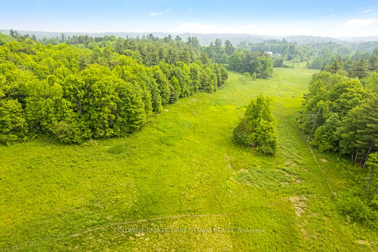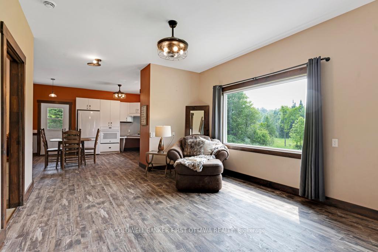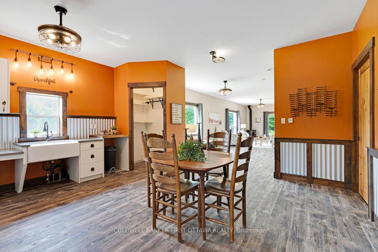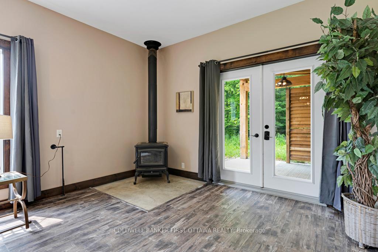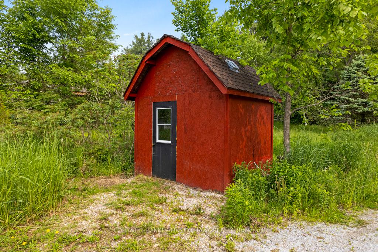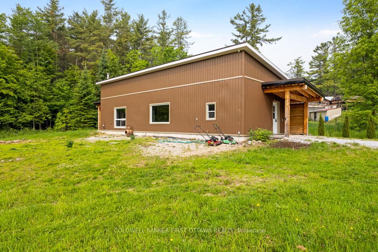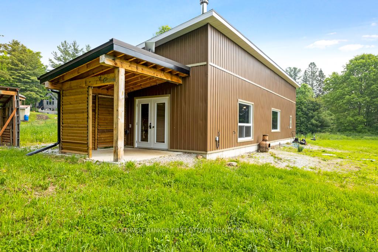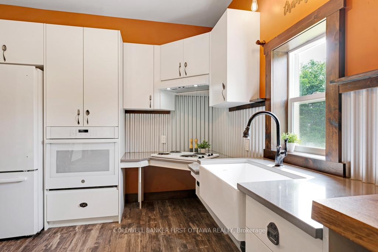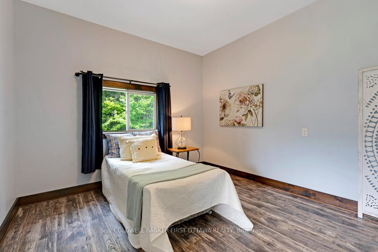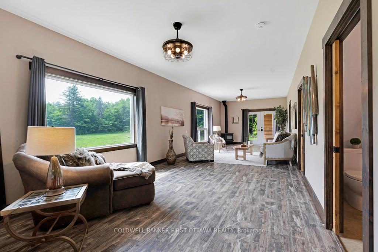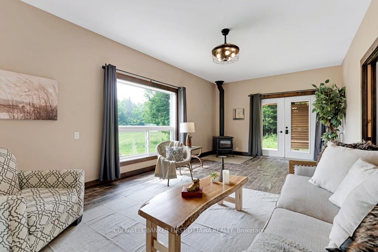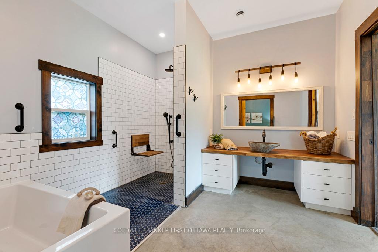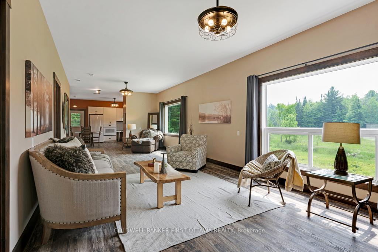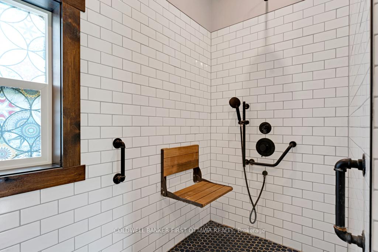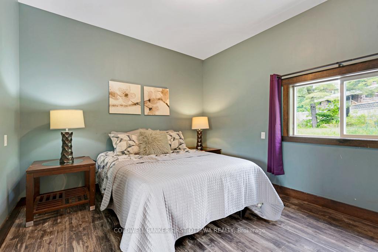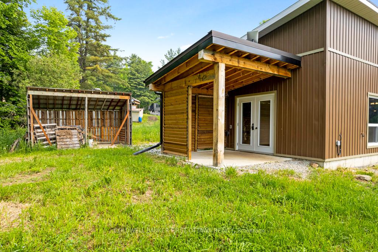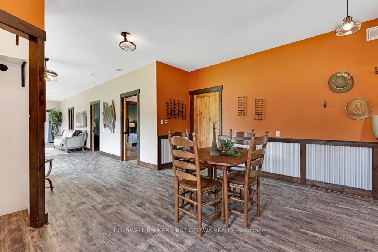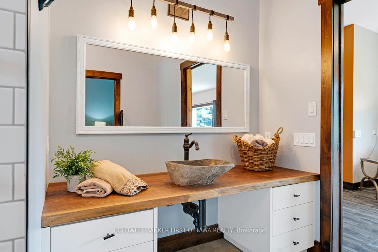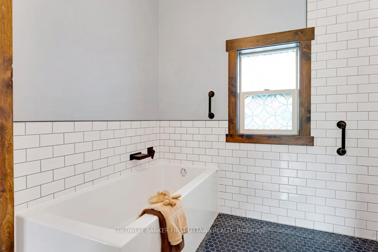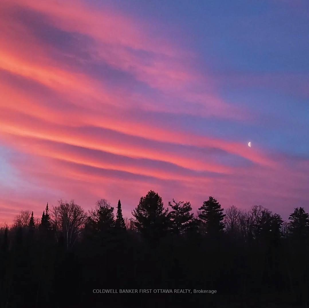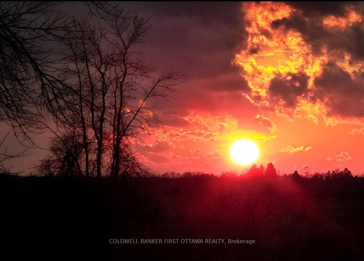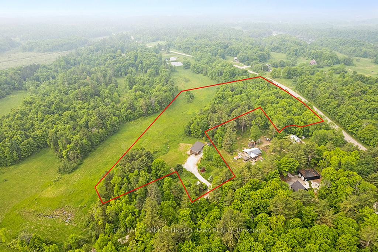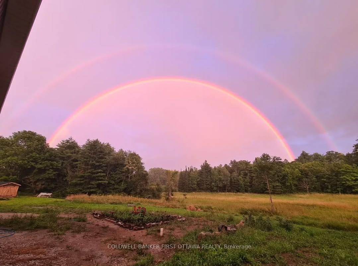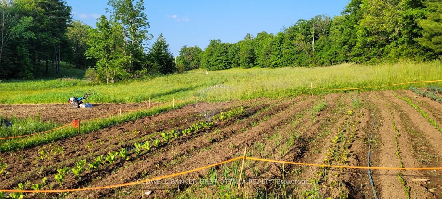$529,000
Available - For Sale
Listing ID: X12225386
301 Maberly Station Road , Tay Valley, K0H 2B0, Lanark
| New 2022, certified energy-efficient, bungalow tucked away on 7.9 acres with space for possible hobby farm. This custom home is thoughtfully designed for wheelchair access, while still accommodating everyone's comfort. Spacious home has attractive exterior vinyl siding installed with a charming board and batten pattern. Covered front patio have garden doors leading inside. Sun-soaked open floor plan offers 9 ft high ceilings and radiant floor heating with durable quality luxury plank floor flowing through living spaces and bedrooms. Living room Pacific Energy woodstove and large windows with panoramic views of the green countryside. The home faces south so you also have magnificent views of sunsets and sunrises. Eat-In kitchen has attractive wainscotting, 2023 appliances, deep porcelain farmer sink and convenient walk-in pantry with pot rack and shelving for extra storage. Primary bedroom includes cheater door to 4-piece bathroom with deep stone sink, walk-in shower of subway tiles and honeycomb ceramic floor. Comfortable, relaxing second bedroom. Combined laundry room and utility room with polished concrete floor. Outside, covered patio for lounging and BBQ gatherings. Patio is prewired for addition of a hot tub. You also have big 1/4 acre vegetable garden and sugar maples that can be tapped for syrup. Hydrant on drilled well for watering garden or, if barn is built could be connected for watering animals. Electrical outlet in eaves for season lights. Garden shed. Cedar rail fencing along side road and page wire fencing at front of property. Internet and cell service. House Inspection 2023 Report available. Located on township maintained road with school bus pickup for the Perth elementary and high schools Just 1 km to K&P trail for ATVing or hiking. 10 mins to Sharbot Lake or 20 mins to Perth. |
| Price | $529,000 |
| Taxes: | $2031.00 |
| Occupancy: | Vacant |
| Address: | 301 Maberly Station Road , Tay Valley, K0H 2B0, Lanark |
| Acreage: | 5-9.99 |
| Directions/Cross Streets: | Bolingbroke Road |
| Rooms: | 5 |
| Bedrooms: | 2 |
| Bedrooms +: | 0 |
| Family Room: | F |
| Basement: | None |
| Level/Floor | Room | Length(ft) | Width(ft) | Descriptions | |
| Room 1 | Main | Foyer | 6.63 | 15.97 | |
| Room 2 | Main | Living Ro | 24.96 | 12.5 | Wood Stove |
| Room 3 | Main | Dining Ro | 12.5 | 11.91 | |
| Room 4 | Main | Kitchen | 13.09 | 10.07 | Pantry |
| Washroom Type | No. of Pieces | Level |
| Washroom Type 1 | 4 | Main |
| Washroom Type 2 | 0 | |
| Washroom Type 3 | 0 | |
| Washroom Type 4 | 0 | |
| Washroom Type 5 | 0 | |
| Washroom Type 6 | 4 | Main |
| Washroom Type 7 | 0 | |
| Washroom Type 8 | 0 | |
| Washroom Type 9 | 0 | |
| Washroom Type 10 | 0 | |
| Washroom Type 11 | 4 | Main |
| Washroom Type 12 | 0 | |
| Washroom Type 13 | 0 | |
| Washroom Type 14 | 0 | |
| Washroom Type 15 | 0 | |
| Washroom Type 16 | 4 | Main |
| Washroom Type 17 | 0 | |
| Washroom Type 18 | 0 | |
| Washroom Type 19 | 0 | |
| Washroom Type 20 | 0 | |
| Washroom Type 21 | 4 | Main |
| Washroom Type 22 | 0 | |
| Washroom Type 23 | 0 | |
| Washroom Type 24 | 0 | |
| Washroom Type 25 | 0 | |
| Washroom Type 26 | 4 | Main |
| Washroom Type 27 | 0 | |
| Washroom Type 28 | 0 | |
| Washroom Type 29 | 0 | |
| Washroom Type 30 | 0 | |
| Washroom Type 31 | 4 | Main |
| Washroom Type 32 | 0 | |
| Washroom Type 33 | 0 | |
| Washroom Type 34 | 0 | |
| Washroom Type 35 | 0 |
| Total Area: | 0.00 |
| Property Type: | Detached |
| Style: | Bungalow |
| Exterior: | Vinyl Siding |
| Garage Type: | None |
| (Parking/)Drive: | Lane |
| Drive Parking Spaces: | 4 |
| Park #1 | |
| Parking Type: | Lane |
| Park #2 | |
| Parking Type: | Lane |
| Pool: | None |
| Approximatly Square Footage: | 1100-1500 |
| Property Features: | School Bus R, Wooded/Treed |
| CAC Included: | N |
| Water Included: | N |
| Cabel TV Included: | N |
| Common Elements Included: | N |
| Heat Included: | N |
| Parking Included: | N |
| Condo Tax Included: | N |
| Building Insurance Included: | N |
| Fireplace/Stove: | Y |
| Heat Type: | Radiant |
| Central Air Conditioning: | None |
| Central Vac: | N |
| Laundry Level: | Syste |
| Ensuite Laundry: | F |
| Sewers: | Septic |
| Water: | Drilled W |
| Water Supply Types: | Drilled Well |
| Utilities-Cable: | N |
| Utilities-Hydro: | Y |
$
%
Years
This calculator is for demonstration purposes only. Always consult a professional
financial advisor before making personal financial decisions.
| Although the information displayed is believed to be accurate, no warranties or representations are made of any kind. |
| COLDWELL BANKER FIRST OTTAWA REALTY |
|
|
.jpg?src=Custom)
Dir:
416-548-7854
Bus:
416-548-7854
Fax:
416-981-7184
| Virtual Tour | Book Showing | Email a Friend |
Jump To:
At a Glance:
| Type: | Freehold - Detached |
| Area: | Lanark |
| Municipality: | Tay Valley |
| Neighbourhood: | 905 - Bathurst/Burgess & Sherbrooke (South S |
| Style: | Bungalow |
| Tax: | $2,031 |
| Beds: | 2 |
| Baths: | 1 |
| Fireplace: | Y |
| Pool: | None |
Locatin Map:
Payment Calculator:
- Color Examples
- Red
- Magenta
- Gold
- Green
- Black and Gold
- Dark Navy Blue And Gold
- Cyan
- Black
- Purple
- Brown Cream
- Blue and Black
- Orange and Black
- Default
- Device Examples
