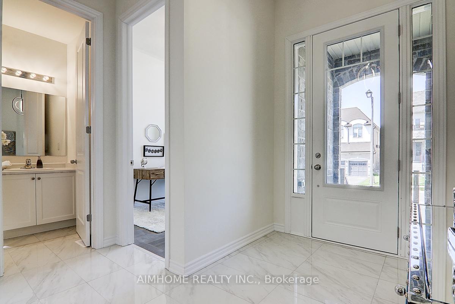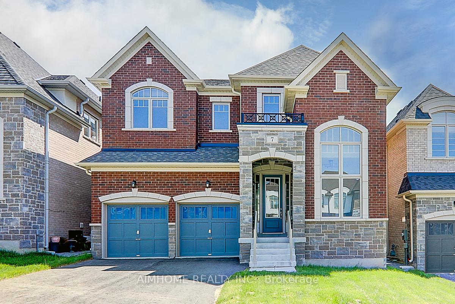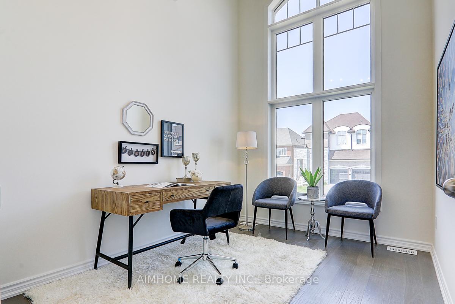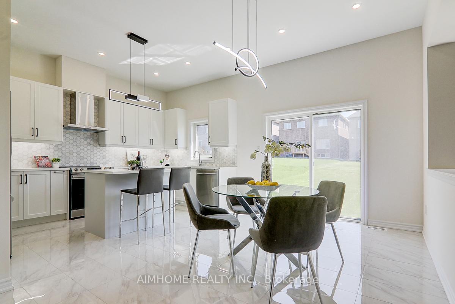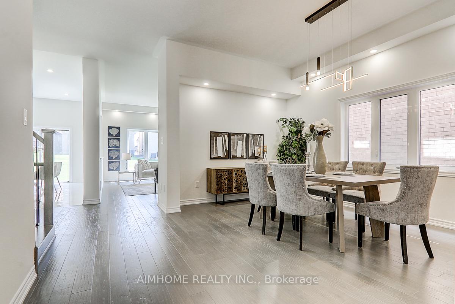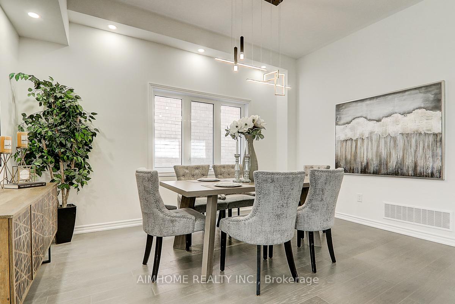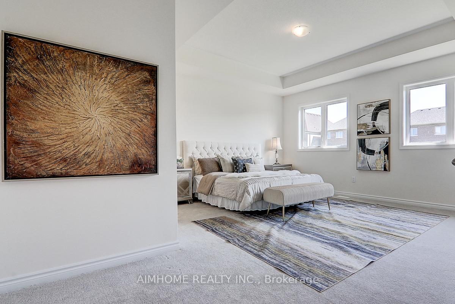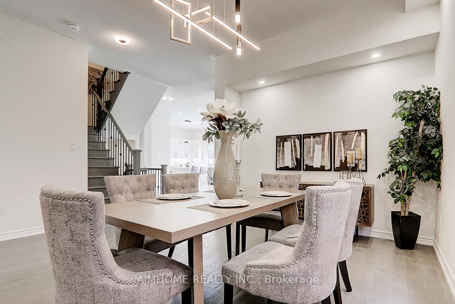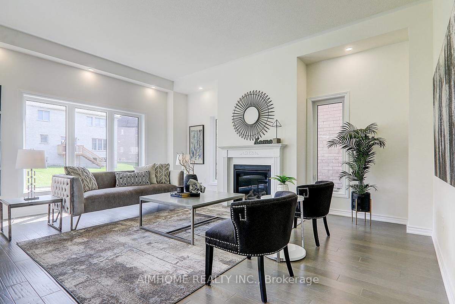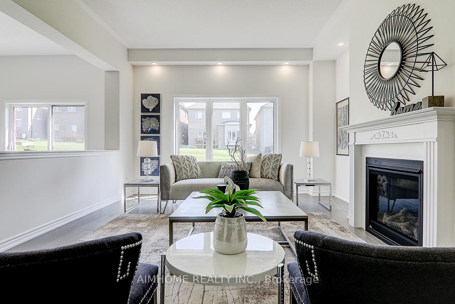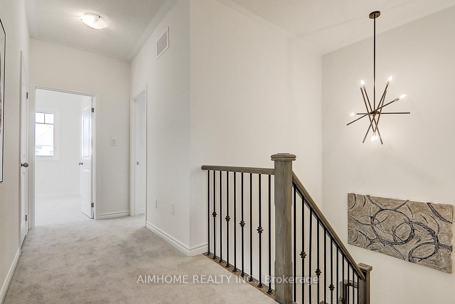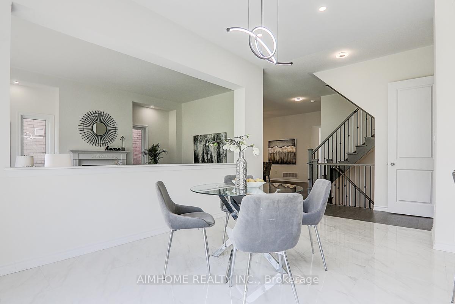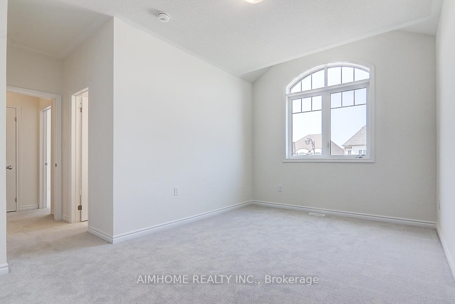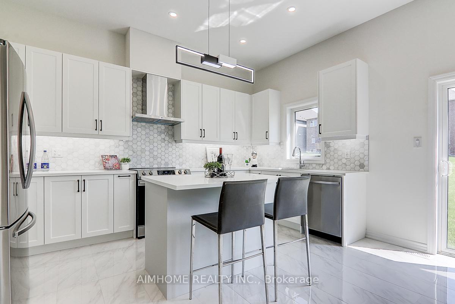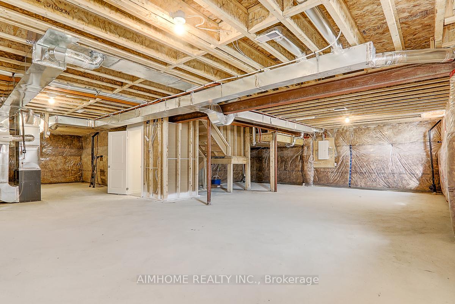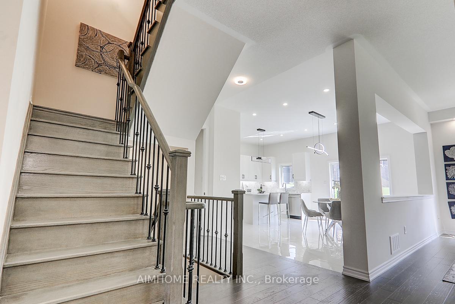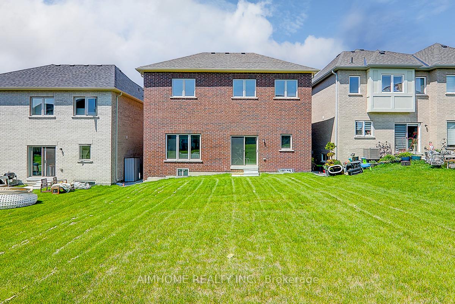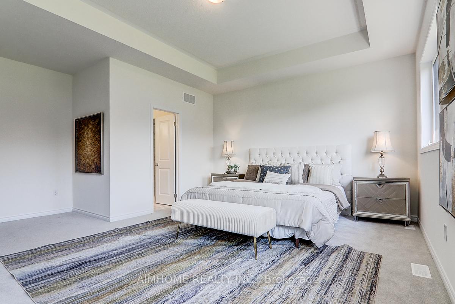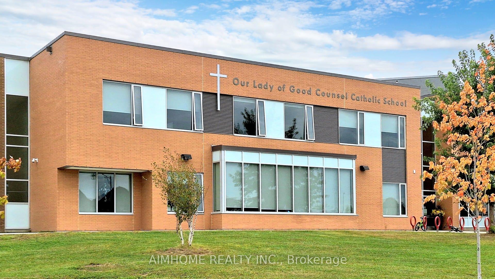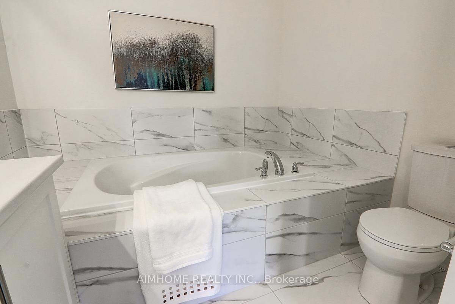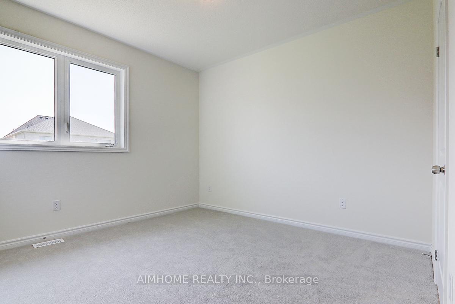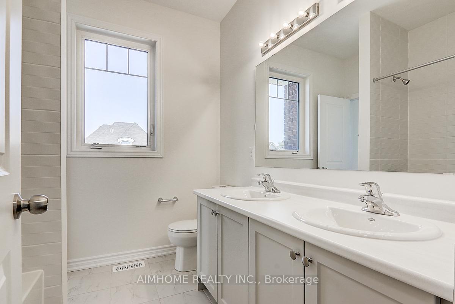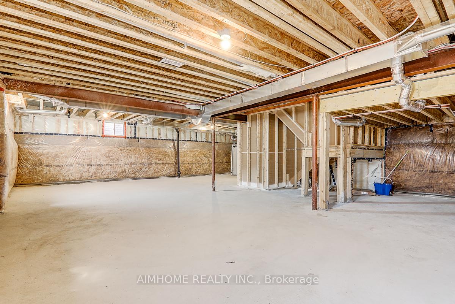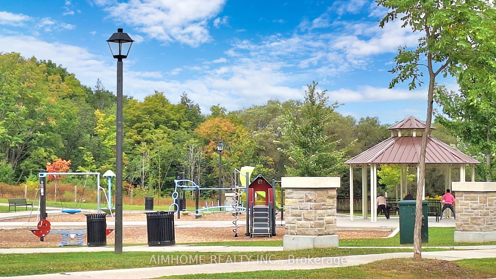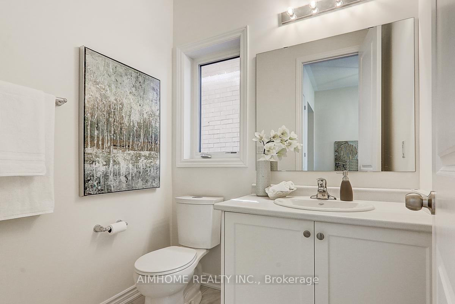$1,599,900
Available - For Sale
Listing ID: N12197395
7 Goodwin Cour , East Gwillimbury, L9N 0T7, York
| Beautiful, newly built about one and half year old home in the highly desirable Sharon area, featuring 5 spacious bedrooms (4 with walk-in closets), 4 bathrooms, and a bright office that can easily be converted into a 6th bedroom. Situated on a lot with **no sidewalk**, this home boasts about $100,000 in upgrades. The customised modern kitchen is equipped with stainless steel appliances, a luxury range hood, quartz counter tops, a stunning backslash, and a large centre island. The home is bathed in natural light, complemented by numerous pot lights, and features soaring ceiling 10 feet on the main floor and 9 feet upstairs. Hardwood floors on the main, iron railings with oak handrails, and larger upgraded windows in the basement further enhance the home's elegance. A brand new air conditioner was installed. A high-quality new fence was installed as well. Located in a family-friendly and quiet neighbourhood with low traffic, this property is within walking distance of schools and just minutes from Upper Canada Mall, Costco, T&T Supermarket, restaurants, Walmart, banks, a movie theatre, the GO Train station, and Highway 404. |
| Price | $1,599,900 |
| Taxes: | $7107.69 |
| Occupancy: | Vacant |
| Address: | 7 Goodwin Cour , East Gwillimbury, L9N 0T7, York |
| Directions/Cross Streets: | Green Lane/Leslie/404 |
| Rooms: | 10 |
| Bedrooms: | 5 |
| Bedrooms +: | 1 |
| Family Room: | T |
| Basement: | Unfinished |
| Level/Floor | Room | Length(ft) | Width(ft) | Descriptions | |
| Room 1 | Ground | Office | 8.99 | 10.99 | Hardwood Floor, Large Window |
| Room 2 | Ground | Dining Ro | 15.61 | 14.5 | Hardwood Floor, Large Window |
| Room 3 | Ground | Family Ro | 14.99 | 18.34 | South View, Hardwood Floor, Gas Fireplace |
| Room 4 | Ground | Kitchen | 8.99 | 14.99 | Modern Kitchen, Centre Island, Quartz Counter |
| Room 5 | Ground | Breakfast | 10 | 14.99 | South View, Ceramic Floor, W/O To Garden |
| Room 6 | Second | Primary B | 16.66 | 18.5 | His and Hers Closets, 5 Pc Ensuite, Walk-In Closet(s) |
| Room 7 | Second | Bedroom 2 | 10 | 12 | Broadloom, Large Window |
| Room 8 | Second | Bedroom 3 | 15.61 | 11.51 | Broadloom, Walk-In Closet(s) |
| Room 9 | Second | Bedroom 4 | 10.5 | 15.68 | Broadloom, Walk-In Closet(s) |
| Room 10 | Second | Bedroom 5 | 12 | 10.5 | Broadloom, Large Window |
| Washroom Type | No. of Pieces | Level |
| Washroom Type 1 | 2 | Ground |
| Washroom Type 2 | 5 | Second |
| Washroom Type 3 | 4 | Second |
| Washroom Type 4 | 0 | |
| Washroom Type 5 | 0 | |
| Washroom Type 6 | 2 | Ground |
| Washroom Type 7 | 5 | Second |
| Washroom Type 8 | 4 | Second |
| Washroom Type 9 | 0 | |
| Washroom Type 10 | 0 | |
| Washroom Type 11 | 2 | Ground |
| Washroom Type 12 | 5 | Second |
| Washroom Type 13 | 4 | Second |
| Washroom Type 14 | 0 | |
| Washroom Type 15 | 0 | |
| Washroom Type 16 | 2 | Ground |
| Washroom Type 17 | 5 | Second |
| Washroom Type 18 | 4 | Second |
| Washroom Type 19 | 0 | |
| Washroom Type 20 | 0 | |
| Washroom Type 21 | 2 | Ground |
| Washroom Type 22 | 5 | Second |
| Washroom Type 23 | 4 | Second |
| Washroom Type 24 | 0 | |
| Washroom Type 25 | 0 | |
| Washroom Type 26 | 2 | Ground |
| Washroom Type 27 | 5 | Second |
| Washroom Type 28 | 4 | Second |
| Washroom Type 29 | 0 | |
| Washroom Type 30 | 0 |
| Total Area: | 0.00 |
| Approximatly Age: | 0-5 |
| Property Type: | Detached |
| Style: | 2-Storey |
| Exterior: | Stone, Brick |
| Garage Type: | Built-In |
| (Parking/)Drive: | Private Do |
| Drive Parking Spaces: | 4 |
| Park #1 | |
| Parking Type: | Private Do |
| Park #2 | |
| Parking Type: | Private Do |
| Pool: | None |
| Approximatly Age: | 0-5 |
| Approximatly Square Footage: | 3000-3500 |
| Property Features: | Cul de Sac/D, Greenbelt/Conserva |
| CAC Included: | N |
| Water Included: | N |
| Cabel TV Included: | N |
| Common Elements Included: | N |
| Heat Included: | N |
| Parking Included: | N |
| Condo Tax Included: | N |
| Building Insurance Included: | N |
| Fireplace/Stove: | Y |
| Heat Type: | Forced Air |
| Central Air Conditioning: | Central Air |
| Central Vac: | N |
| Laundry Level: | Syste |
| Ensuite Laundry: | F |
| Sewers: | Sewer |
$
%
Years
This calculator is for demonstration purposes only. Always consult a professional
financial advisor before making personal financial decisions.
| Although the information displayed is believed to be accurate, no warranties or representations are made of any kind. |
| AIMHOME REALTY INC. |
|
|
.jpg?src=Custom)
Dir:
416-548-7854
Bus:
416-548-7854
Fax:
416-981-7184
| Virtual Tour | Book Showing | Email a Friend |
Jump To:
At a Glance:
| Type: | Freehold - Detached |
| Area: | York |
| Municipality: | East Gwillimbury |
| Neighbourhood: | Sharon |
| Style: | 2-Storey |
| Approximate Age: | 0-5 |
| Tax: | $7,107.69 |
| Beds: | 5+1 |
| Baths: | 4 |
| Fireplace: | Y |
| Pool: | None |
Locatin Map:
Payment Calculator:
- Color Examples
- Red
- Magenta
- Gold
- Green
- Black and Gold
- Dark Navy Blue And Gold
- Cyan
- Black
- Purple
- Brown Cream
- Blue and Black
- Orange and Black
- Default
- Device Examples
