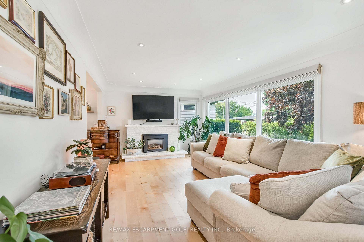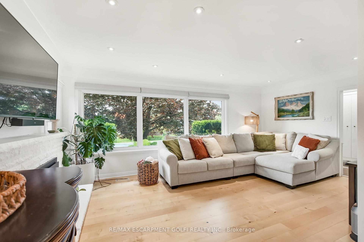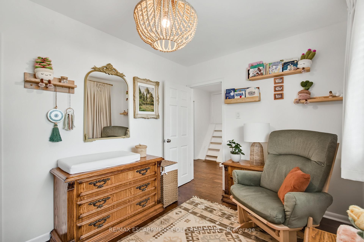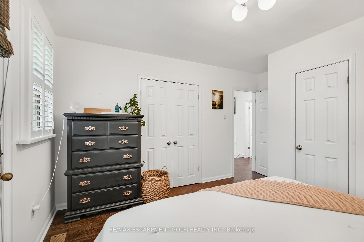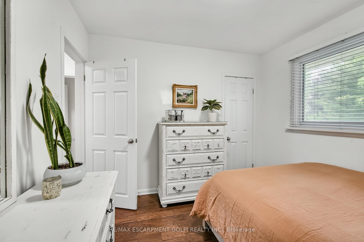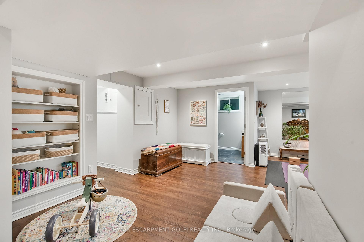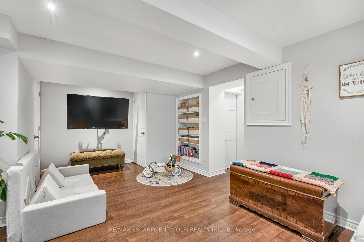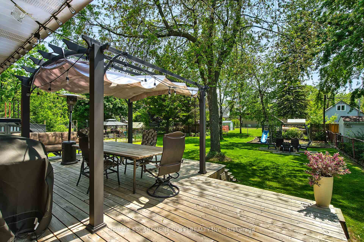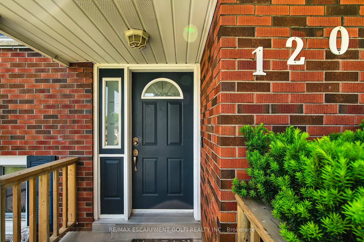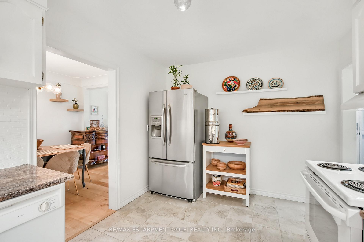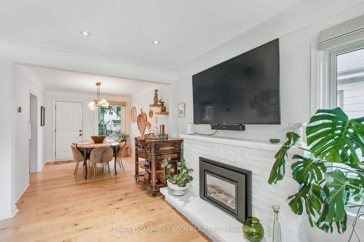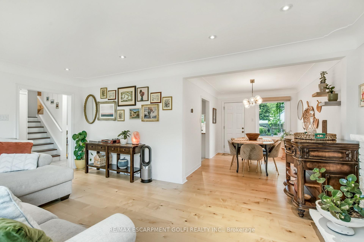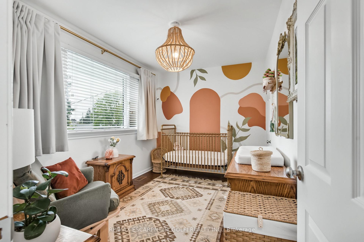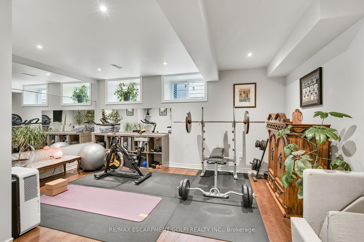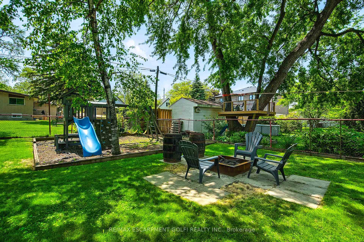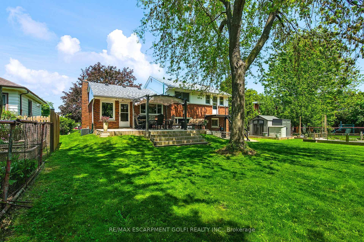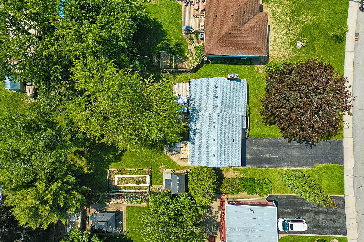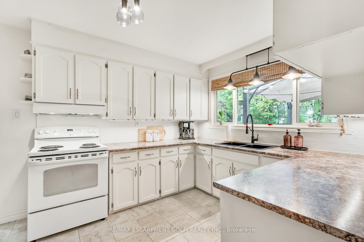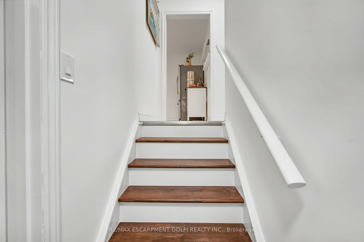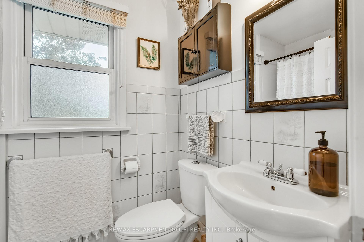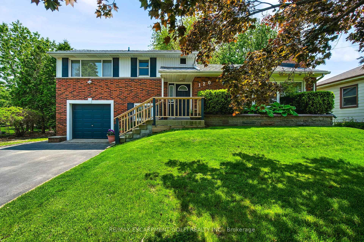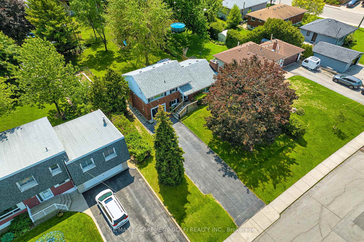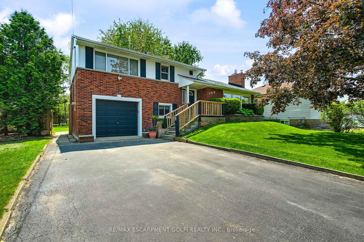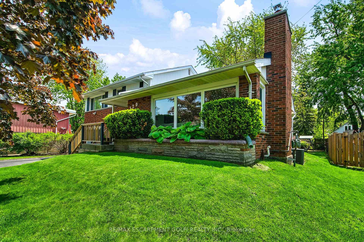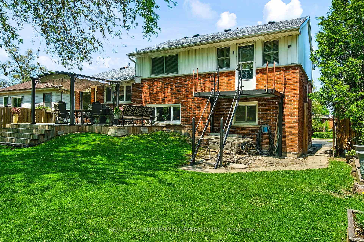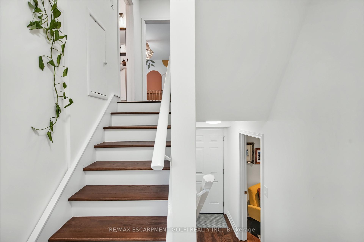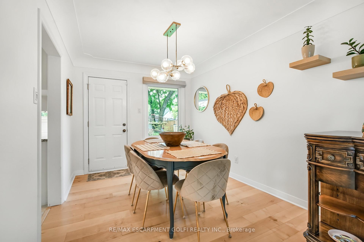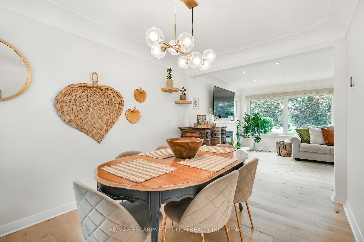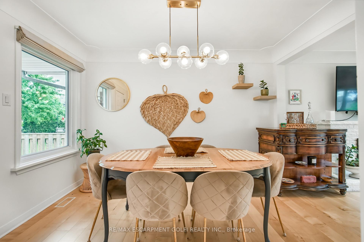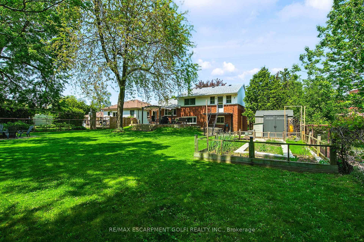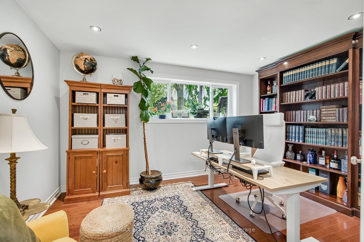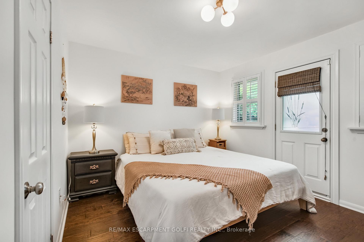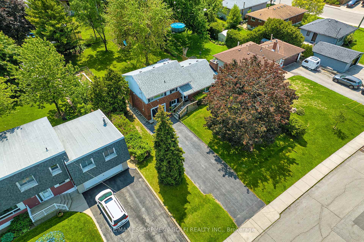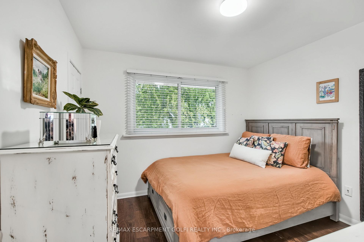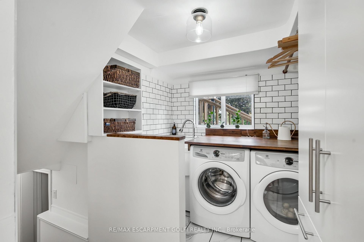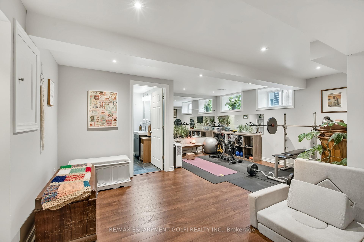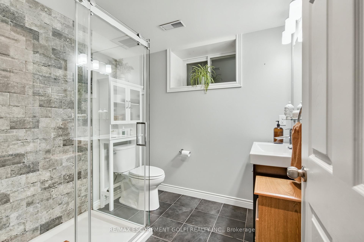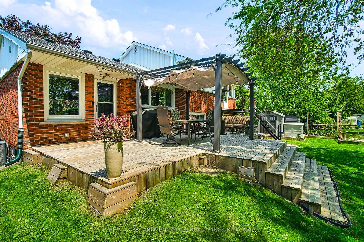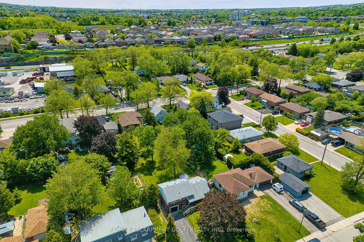$829,900
Available - For Sale
Listing ID: X12197009
120 JUNE Stre , Hamilton, L9A 2R9, Hamilton
| Welcome to 120 June St, Hamilton Perfectly positioned on a rare 72 x 163 ft lot in Hamilton's desirable Central Mountain, this updated 1500 sq ft sidesplit offers the space, comfort, and lifestyle you've been waiting for. Step inside to find updated flooring and fresh paint throughout. The main floors generous living room is flooded with natural light thanks to a massive front window. Upstairs, three well-appointed bedrooms share a beautifully updated full bath. The lower level offers a functional laundry area and a versatile office space that can easily convert to a fourth bedroom. Downstairs, the finished basement impresses with a spacious rec room and a second full bathroom - ideal for entertaining, relaxing, or hosting guests. But the real showstopper? The backyard. With a 72 x 163 ft lot, the potential to create your dream outdoor oasis is endless. All this just steps from Upper James, top-rated schools, shops, transit, and every convenience. |
| Price | $829,900 |
| Taxes: | $5614.25 |
| Occupancy: | Owner |
| Address: | 120 JUNE Stre , Hamilton, L9A 2R9, Hamilton |
| Acreage: | < .50 |
| Directions/Cross Streets: | UPPER JAMES/HESTER ST |
| Rooms: | 6 |
| Rooms +: | 2 |
| Bedrooms: | 3 |
| Bedrooms +: | 1 |
| Family Room: | T |
| Basement: | Full, Finished |
| Level/Floor | Room | Length(ft) | Width(ft) | Descriptions | |
| Room 1 | Main | Foyer | 11.51 | 3.67 | |
| Room 2 | Main | Living Ro | 10.82 | 12.6 | |
| Room 3 | Main | Kitchen | 13.91 | 9.91 | |
| Room 4 | Main | Dining Ro | 12.23 | 8.99 | |
| Room 5 | Second | Primary B | 14.01 | 12.66 | |
| Room 6 | Second | Bedroom | 10.17 | 9.74 | |
| Room 7 | Second | Bathroom | 4 Pc Bath | ||
| Room 8 | Second | Bedroom | 12.76 | 7.84 | |
| Room 9 | Lower | Laundry | 9.32 | 8 | |
| Room 10 | Lower | Office | 12.92 | 10.17 | |
| Room 11 | Lower | Bedroom | 12.92 | 10.17 | |
| Room 12 | Lower | Recreatio | 16.66 | 23.42 | |
| Room 13 | Lower | Bathroom | 3 Pc Bath |
| Washroom Type | No. of Pieces | Level |
| Washroom Type 1 | 4 | Second |
| Washroom Type 2 | 3 | Basement |
| Washroom Type 3 | 0 | |
| Washroom Type 4 | 0 | |
| Washroom Type 5 | 0 | |
| Washroom Type 6 | 4 | Second |
| Washroom Type 7 | 3 | Basement |
| Washroom Type 8 | 0 | |
| Washroom Type 9 | 0 | |
| Washroom Type 10 | 0 | |
| Washroom Type 11 | 4 | Second |
| Washroom Type 12 | 3 | Basement |
| Washroom Type 13 | 0 | |
| Washroom Type 14 | 0 | |
| Washroom Type 15 | 0 | |
| Washroom Type 16 | 4 | Second |
| Washroom Type 17 | 3 | Basement |
| Washroom Type 18 | 0 | |
| Washroom Type 19 | 0 | |
| Washroom Type 20 | 0 | |
| Washroom Type 21 | 4 | Second |
| Washroom Type 22 | 3 | Basement |
| Washroom Type 23 | 0 | |
| Washroom Type 24 | 0 | |
| Washroom Type 25 | 0 | |
| Washroom Type 26 | 4 | Second |
| Washroom Type 27 | 3 | Basement |
| Washroom Type 28 | 0 | |
| Washroom Type 29 | 0 | |
| Washroom Type 30 | 0 | |
| Washroom Type 31 | 4 | Second |
| Washroom Type 32 | 3 | Basement |
| Washroom Type 33 | 0 | |
| Washroom Type 34 | 0 | |
| Washroom Type 35 | 0 | |
| Washroom Type 36 | 4 | Second |
| Washroom Type 37 | 3 | Basement |
| Washroom Type 38 | 0 | |
| Washroom Type 39 | 0 | |
| Washroom Type 40 | 0 | |
| Washroom Type 41 | 4 | Second |
| Washroom Type 42 | 3 | Basement |
| Washroom Type 43 | 0 | |
| Washroom Type 44 | 0 | |
| Washroom Type 45 | 0 | |
| Washroom Type 46 | 4 | Second |
| Washroom Type 47 | 3 | Basement |
| Washroom Type 48 | 0 | |
| Washroom Type 49 | 0 | |
| Washroom Type 50 | 0 | |
| Washroom Type 51 | 4 | Second |
| Washroom Type 52 | 3 | Basement |
| Washroom Type 53 | 0 | |
| Washroom Type 54 | 0 | |
| Washroom Type 55 | 0 |
| Total Area: | 0.00 |
| Property Type: | Detached |
| Style: | Sidesplit |
| Exterior: | Aluminum Siding, Brick |
| Garage Type: | Attached |
| (Parking/)Drive: | Private Do |
| Drive Parking Spaces: | 1 |
| Park #1 | |
| Parking Type: | Private Do |
| Park #2 | |
| Parking Type: | Private Do |
| Pool: | None |
| Approximatly Square Footage: | 1100-1500 |
| CAC Included: | N |
| Water Included: | N |
| Cabel TV Included: | N |
| Common Elements Included: | N |
| Heat Included: | N |
| Parking Included: | N |
| Condo Tax Included: | N |
| Building Insurance Included: | N |
| Fireplace/Stove: | Y |
| Heat Type: | Forced Air |
| Central Air Conditioning: | Central Air |
| Central Vac: | N |
| Laundry Level: | Syste |
| Ensuite Laundry: | F |
| Sewers: | Sewer |
$
%
Years
This calculator is for demonstration purposes only. Always consult a professional
financial advisor before making personal financial decisions.
| Although the information displayed is believed to be accurate, no warranties or representations are made of any kind. |
| RE/MAX ESCARPMENT GOLFI REALTY INC. |
|
|
.jpg?src=Custom)
Dir:
416-548-7854
Bus:
416-548-7854
Fax:
416-981-7184
| Book Showing | Email a Friend |
Jump To:
At a Glance:
| Type: | Freehold - Detached |
| Area: | Hamilton |
| Municipality: | Hamilton |
| Neighbourhood: | Greeningdon |
| Style: | Sidesplit |
| Tax: | $5,614.25 |
| Beds: | 3+1 |
| Baths: | 2 |
| Fireplace: | Y |
| Pool: | None |
Locatin Map:
Payment Calculator:
- Color Examples
- Red
- Magenta
- Gold
- Green
- Black and Gold
- Dark Navy Blue And Gold
- Cyan
- Black
- Purple
- Brown Cream
- Blue and Black
- Orange and Black
- Default
- Device Examples
