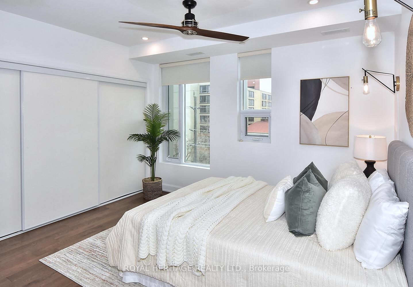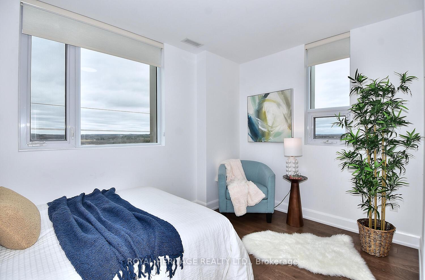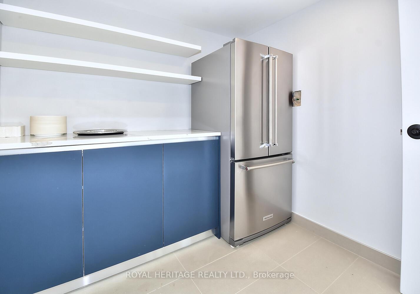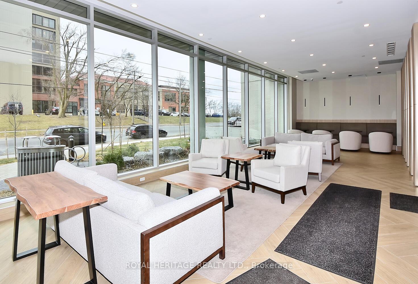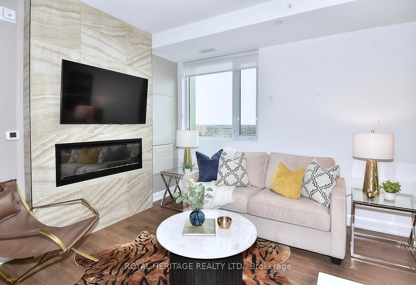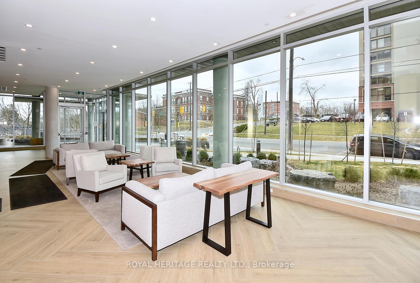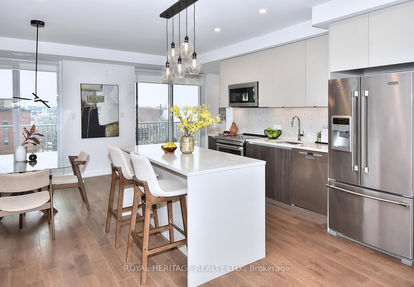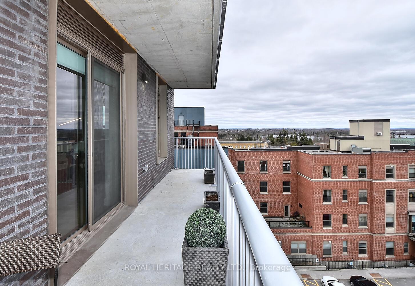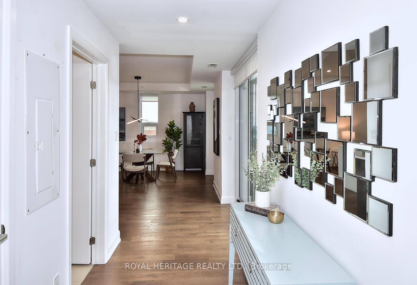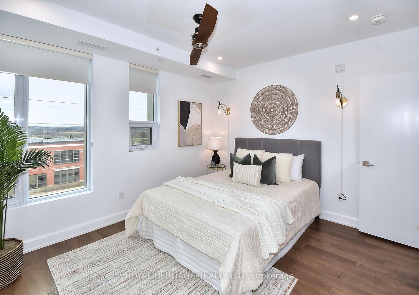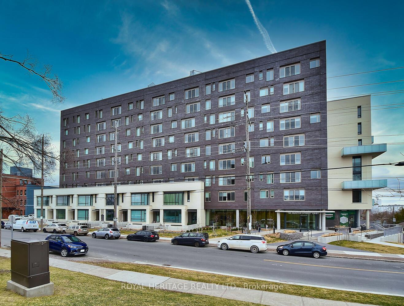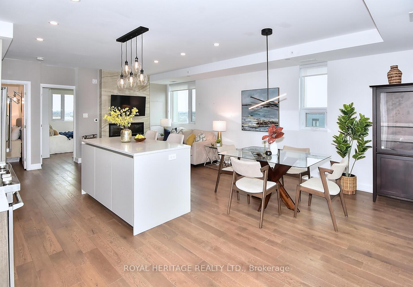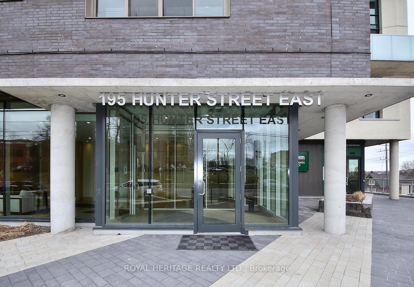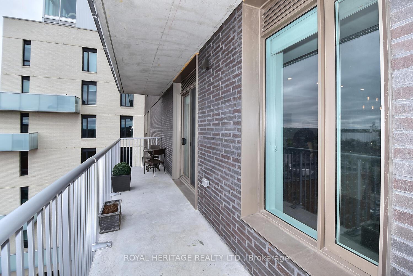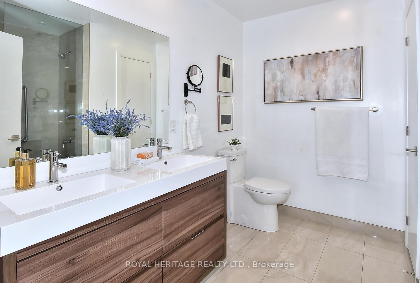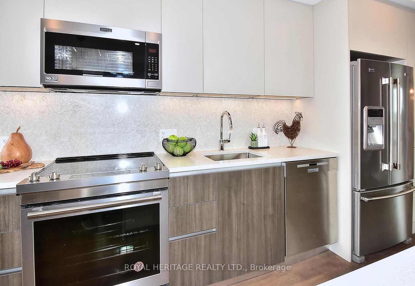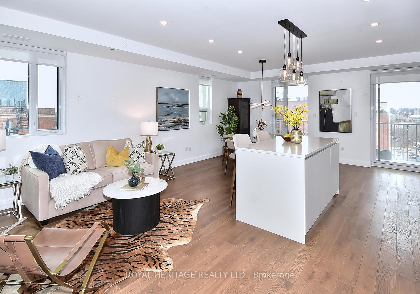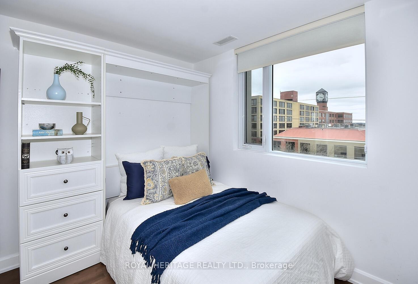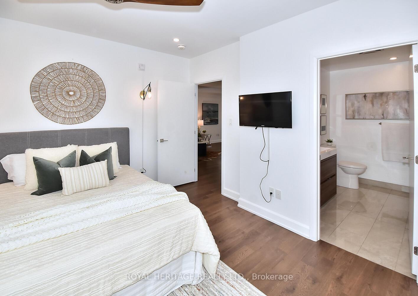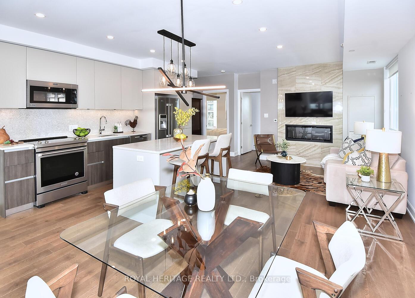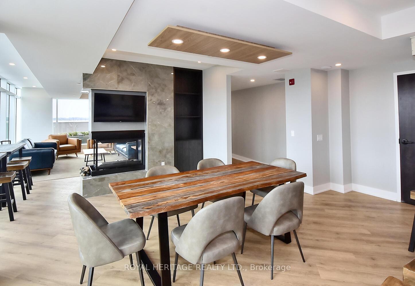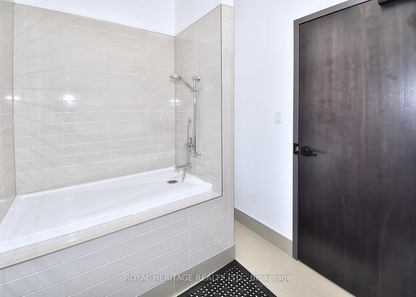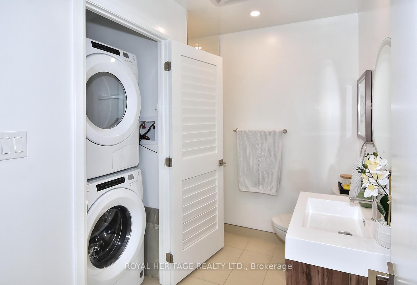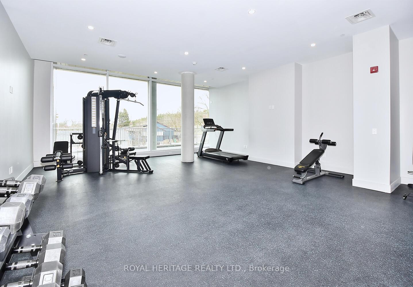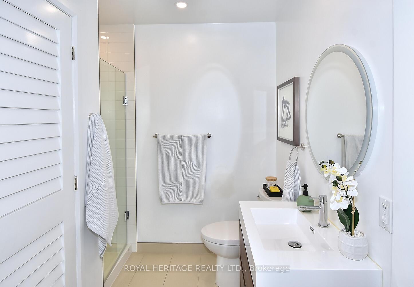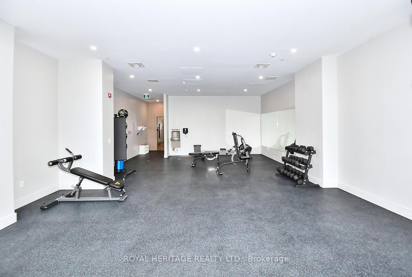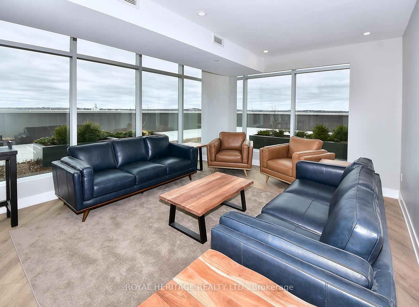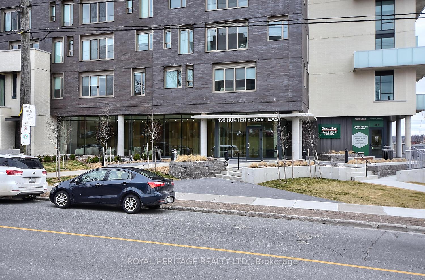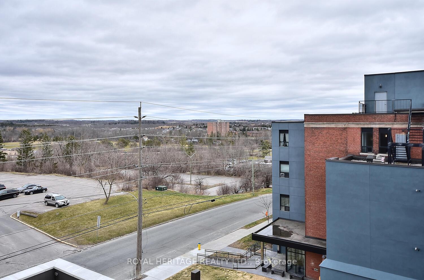$649,000
Available - For Sale
Listing ID: X12088002
195 Hunter Stre East , Peterborough, K9H 0K6, Peterborough
| East City Luxury Condo's welcomes you to Unit 510. This executive 1130 sq ft 2 bedroom, 2 bathroom condo provides exposure on three full sides with a West facing 27 foot balcony. East City Condos offer a sophisticated lifestyle with unmatched amenities including underground parking, exercise room, luxurious lobby entrance and an 8th floor terrace and party room that overlooks the city and countryside. The open concept layout of this unit boasts 9 foot ceilings, engineered hardwood floors throughout with quartz counters in this chef inspired kitchen. Special upgrades include: A BOSCH dishwasher, glass shower door, Quartz backsplash and counters, Upgraded Shower/Tub walls and a backlit mirror in the main bathroom. Located in Peterborough's sought after East end close to local amenities and just a short walk to the local Bakery, Butcher Shop, and Foodland Grocery store. Downtown shopping is just a 15 minute walk across the Quaker Bridge to enjoy Peterborough's specialty restaurants and boutique shopping. This is the lifestyle that your deserve. |
| Price | $649,000 |
| Taxes: | $5750.00 |
| Assessment Year: | 2025 |
| Occupancy: | Vacant |
| Address: | 195 Hunter Stre East , Peterborough, K9H 0K6, Peterborough |
| Postal Code: | K9H 0K6 |
| Province/State: | Peterborough |
| Directions/Cross Streets: | Hunter St. & Armour Rd. |
| Level/Floor | Room | Length(ft) | Width(ft) | Descriptions | |
| Room 1 | Main | Living Ro | 23.03 | 9.02 | Combined w/Dining, Fireplace |
| Room 2 | Main | Foyer | 13.35 | 5.25 | |
| Room 3 | Main | Bathroom | 12.37 | 8.43 | 3 Pc Bath |
| Room 4 | Main | Kitchen | 12 | 8.66 | |
| Room 5 | Main | Primary B | 12.76 | 9.84 | |
| Room 6 | Main | Bathroom | 8.72 | 8.56 | 4 Pc Ensuite |
| Room 7 | Main | Dining Ro | 11.48 | 9.02 |
| Washroom Type | No. of Pieces | Level |
| Washroom Type 1 | 3 | Main |
| Washroom Type 2 | 4 | Main |
| Washroom Type 3 | 0 | |
| Washroom Type 4 | 0 | |
| Washroom Type 5 | 0 | |
| Washroom Type 6 | 3 | Main |
| Washroom Type 7 | 4 | Main |
| Washroom Type 8 | 0 | |
| Washroom Type 9 | 0 | |
| Washroom Type 10 | 0 | |
| Washroom Type 11 | 3 | Main |
| Washroom Type 12 | 4 | Main |
| Washroom Type 13 | 0 | |
| Washroom Type 14 | 0 | |
| Washroom Type 15 | 0 | |
| Washroom Type 16 | 3 | Main |
| Washroom Type 17 | 4 | Main |
| Washroom Type 18 | 0 | |
| Washroom Type 19 | 0 | |
| Washroom Type 20 | 0 | |
| Washroom Type 21 | 3 | Main |
| Washroom Type 22 | 4 | Main |
| Washroom Type 23 | 0 | |
| Washroom Type 24 | 0 | |
| Washroom Type 25 | 0 | |
| Washroom Type 26 | 3 | Main |
| Washroom Type 27 | 4 | Main |
| Washroom Type 28 | 0 | |
| Washroom Type 29 | 0 | |
| Washroom Type 30 | 0 | |
| Washroom Type 31 | 3 | Main |
| Washroom Type 32 | 4 | Main |
| Washroom Type 33 | 0 | |
| Washroom Type 34 | 0 | |
| Washroom Type 35 | 0 | |
| Washroom Type 36 | 3 | Main |
| Washroom Type 37 | 4 | Main |
| Washroom Type 38 | 0 | |
| Washroom Type 39 | 0 | |
| Washroom Type 40 | 0 | |
| Washroom Type 41 | 3 | Main |
| Washroom Type 42 | 4 | Main |
| Washroom Type 43 | 0 | |
| Washroom Type 44 | 0 | |
| Washroom Type 45 | 0 |
| Total Area: | 0.00 |
| Sprinklers: | Carb |
| Washrooms: | 2 |
| Heat Type: | Forced Air |
| Central Air Conditioning: | Central Air |
| Elevator Lift: | True |
$
%
Years
This calculator is for demonstration purposes only. Always consult a professional
financial advisor before making personal financial decisions.
| Although the information displayed is believed to be accurate, no warranties or representations are made of any kind. |
| ROYAL HERITAGE REALTY LTD. |
|
|
.jpg?src=Custom)
Dir:
416-548-7854
Bus:
416-548-7854
Fax:
416-981-7184
| Virtual Tour | Book Showing | Email a Friend |
Jump To:
At a Glance:
| Type: | Com - Common Element Con |
| Area: | Peterborough |
| Municipality: | Peterborough |
| Neighbourhood: | Ashburnham Ward 4 |
| Style: | 1 Storey/Apt |
| Tax: | $5,750 |
| Maintenance Fee: | $473.64 |
| Beds: | 2 |
| Baths: | 2 |
| Fireplace: | Y |
Locatin Map:
Payment Calculator:
- Color Examples
- Red
- Magenta
- Gold
- Green
- Black and Gold
- Dark Navy Blue And Gold
- Cyan
- Black
- Purple
- Brown Cream
- Blue and Black
- Orange and Black
- Default
- Device Examples
