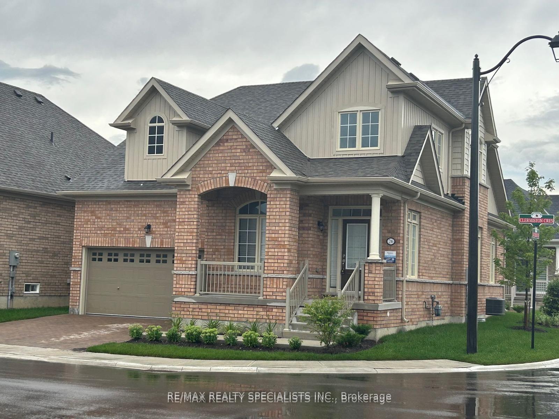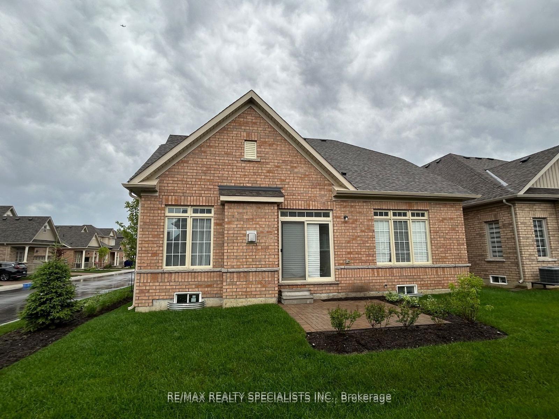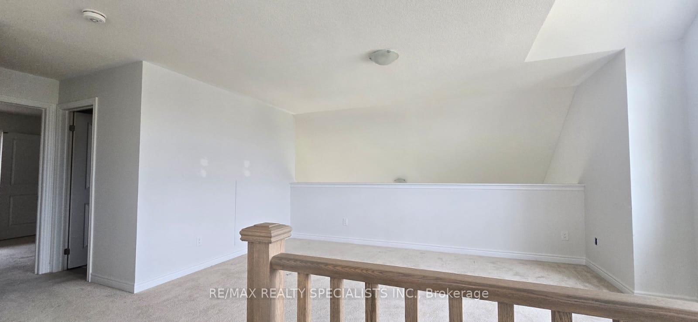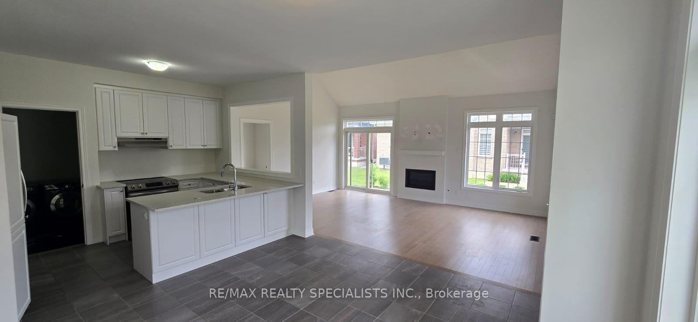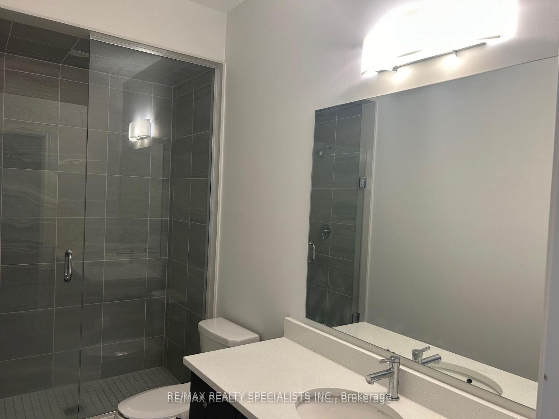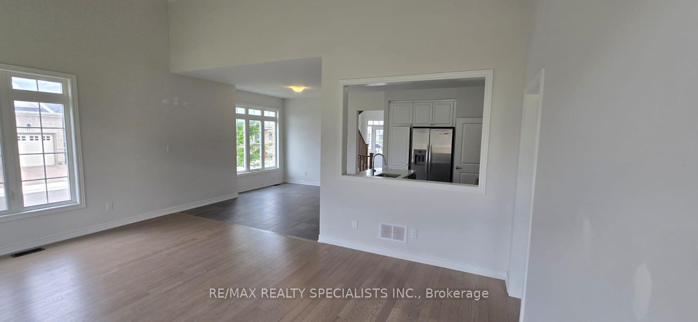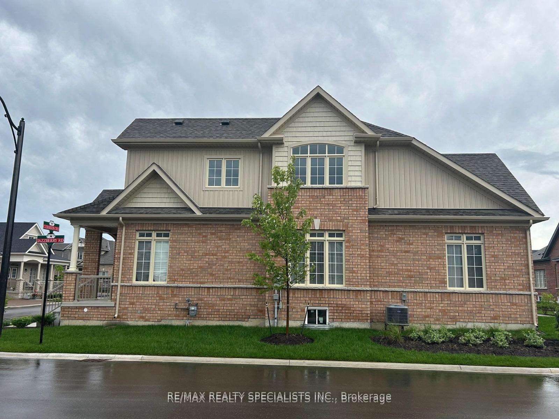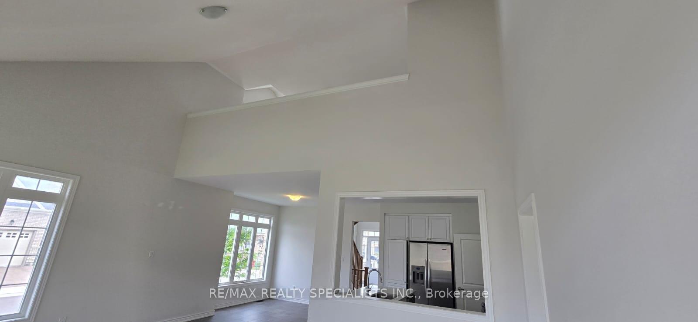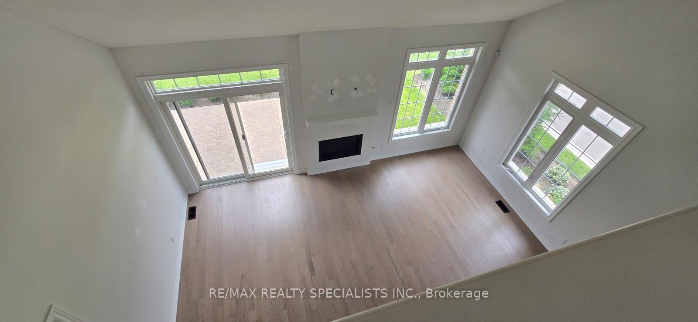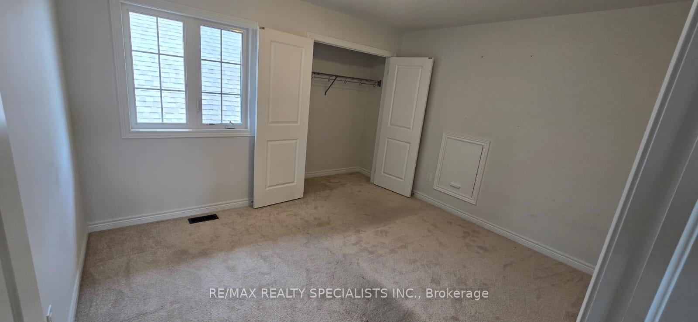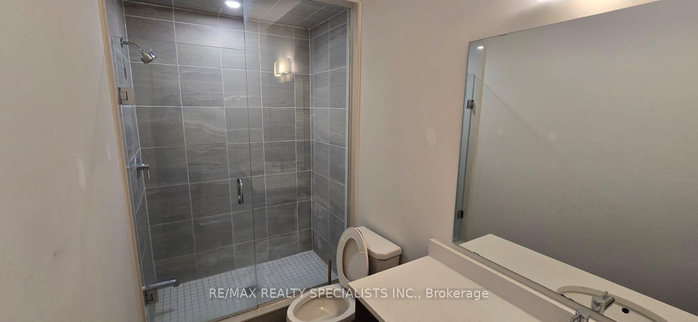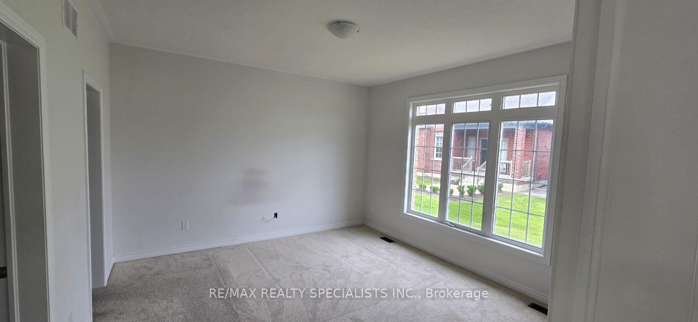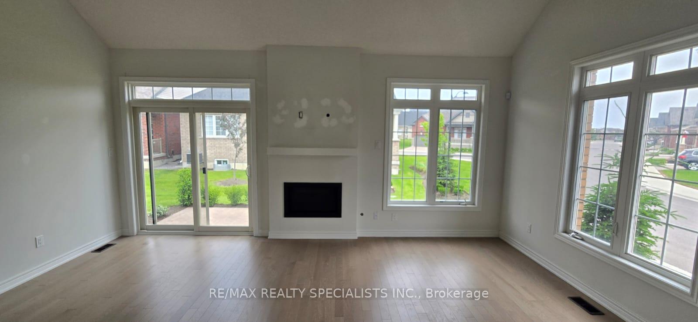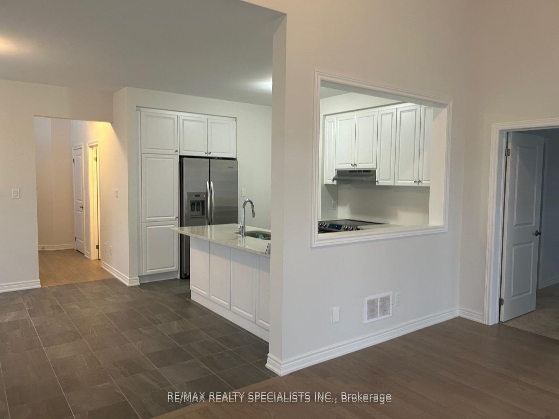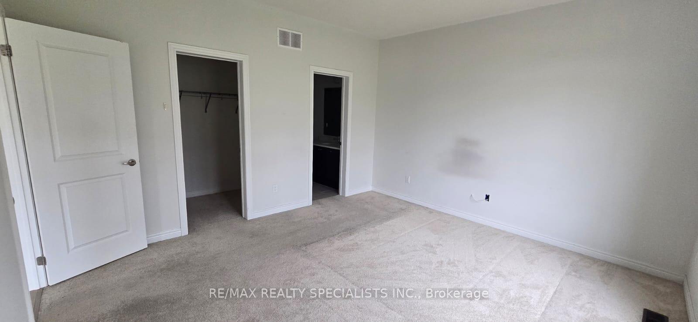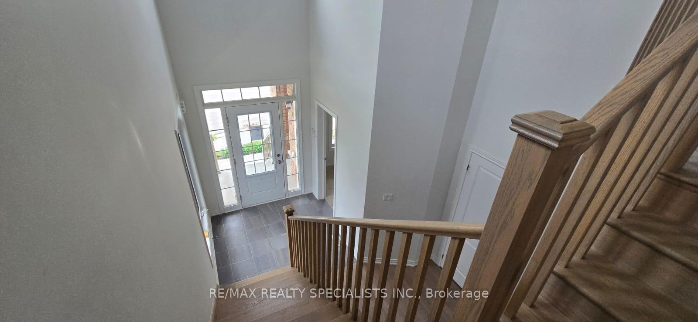$989,900
Available - For Sale
Listing ID: W12228659
26 Clermiston Cres West , Brampton, L6R 4C7, Peel
| Enjoy Luxurious Living in This Sun-Filled 2-Bedroom + Den Detached Home in Gated Rosedale Village This beautifully designed home features modern finishes, a grand 17 vaulted foyer, inside access to a 2-car garage, and a large unfinished basement ready for your personal touch. The custom kitchen with a large island and 2-year-old appliances opens to a spacious living area with cathedral ceilings and a built-in gas fireplace. The main floor primary bedroom offers a walk-in closet and elegant ensuite. Upstairs includes a second bedroom, full bath, and cozy sitting area. Enjoy outdoor relaxation on the front porch or back patio. All in a resort-style, low-maintenance community with access to a private clubhouse, pool, gym, tennis, golf course &more. Seller will not respond to offers before June 24. Allow 72 hrs irrevocable. Seller schedules to accompany all offers. Buyers to verify taxes, rental equipment, parking and any fees. |
| Price | $989,900 |
| Taxes: | $7283.00 |
| Occupancy: | Vacant |
| Address: | 26 Clermiston Cres West , Brampton, L6R 4C7, Peel |
| Postal Code: | L6R 4C7 |
| Province/State: | Peel |
| Directions/Cross Streets: | 410/Sandalwood Pkwy |
| Level/Floor | Room | Length(ft) | Width(ft) | Descriptions | |
| Room 1 | Ground | Great Roo | 18.99 | 12.99 | Hardwood Floor, Large Window, Cathedral Ceiling(s) |
| Room 2 | Ground | Dining Ro | 13.19 | 10.99 | Tile Floor, Open Concept, Large Window |
| Room 3 | Ground | Primary B | 14.6 | 12.99 | Broadloom, B/I Closet, 4 Pc Ensuite |
| Room 4 | Ground | Kitchen | 13.19 | 9.02 | Tile Floor, Granite Counters, Modern Kitchen |
| Room 5 | Ground | Den | 10.99 | 8.99 | Broadloom, Large Window, Closet |
| Room 6 | Second | Bedroom 2 | 12.79 | 1.15 | Large Closet, Large Window, Broadloom |
| Room 7 | Second | Loft | 16.56 | 13.19 | Overlooks Living, Large Window, Broadloom |
| Washroom Type | No. of Pieces | Level |
| Washroom Type 1 | 3 | Ground |
| Washroom Type 2 | 2 | Ground |
| Washroom Type 3 | 4 | Second |
| Washroom Type 4 | 0 | |
| Washroom Type 5 | 0 | |
| Washroom Type 6 | 3 | Ground |
| Washroom Type 7 | 2 | Ground |
| Washroom Type 8 | 4 | Second |
| Washroom Type 9 | 0 | |
| Washroom Type 10 | 0 | |
| Washroom Type 11 | 3 | Ground |
| Washroom Type 12 | 2 | Ground |
| Washroom Type 13 | 4 | Second |
| Washroom Type 14 | 0 | |
| Washroom Type 15 | 0 | |
| Washroom Type 16 | 3 | Ground |
| Washroom Type 17 | 2 | Ground |
| Washroom Type 18 | 4 | Second |
| Washroom Type 19 | 0 | |
| Washroom Type 20 | 0 | |
| Washroom Type 21 | 3 | Ground |
| Washroom Type 22 | 2 | Ground |
| Washroom Type 23 | 4 | Second |
| Washroom Type 24 | 0 | |
| Washroom Type 25 | 0 | |
| Washroom Type 26 | 3 | Ground |
| Washroom Type 27 | 2 | Ground |
| Washroom Type 28 | 4 | Second |
| Washroom Type 29 | 0 | |
| Washroom Type 30 | 0 | |
| Washroom Type 31 | 3 | Ground |
| Washroom Type 32 | 2 | Ground |
| Washroom Type 33 | 4 | Second |
| Washroom Type 34 | 0 | |
| Washroom Type 35 | 0 | |
| Washroom Type 36 | 3 | Ground |
| Washroom Type 37 | 2 | Ground |
| Washroom Type 38 | 4 | Second |
| Washroom Type 39 | 0 | |
| Washroom Type 40 | 0 | |
| Washroom Type 41 | 3 | Ground |
| Washroom Type 42 | 2 | Ground |
| Washroom Type 43 | 4 | Second |
| Washroom Type 44 | 0 | |
| Washroom Type 45 | 0 |
| Total Area: | 0.00 |
| Approximatly Age: | 0-5 |
| Sprinklers: | Smok |
| Washrooms: | 3 |
| Heat Type: | Forced Air |
| Central Air Conditioning: | Central Air |
$
%
Years
This calculator is for demonstration purposes only. Always consult a professional
financial advisor before making personal financial decisions.
| Although the information displayed is believed to be accurate, no warranties or representations are made of any kind. |
| RE/MAX REALTY SPECIALISTS INC. |
|
|
.jpg?src=Custom)
Dir:
416-548-7854
Bus:
416-548-7854
Fax:
416-981-7184
| Book Showing | Email a Friend |
Jump To:
At a Glance:
| Type: | Com - Detached Condo |
| Area: | Peel |
| Municipality: | Brampton |
| Neighbourhood: | Sandringham-Wellington |
| Style: | Bungaloft |
| Approximate Age: | 0-5 |
| Tax: | $7,283 |
| Maintenance Fee: | $528.82 |
| Beds: | 2 |
| Baths: | 3 |
| Fireplace: | Y |
Locatin Map:
Payment Calculator:
- Color Examples
- Red
- Magenta
- Gold
- Green
- Black and Gold
- Dark Navy Blue And Gold
- Cyan
- Black
- Purple
- Brown Cream
- Blue and Black
- Orange and Black
- Default
- Device Examples
