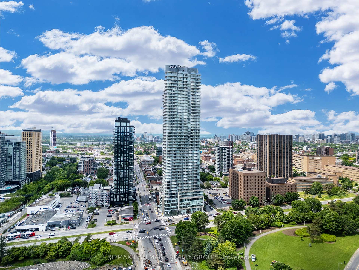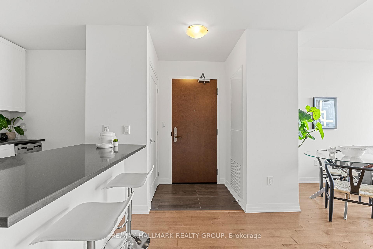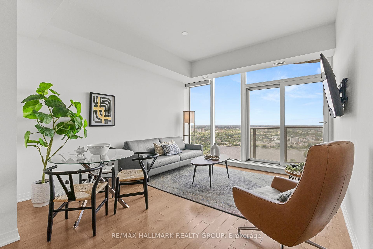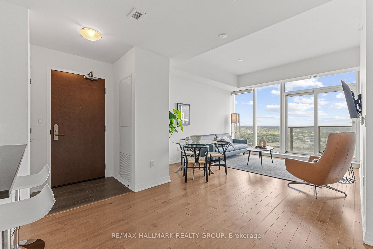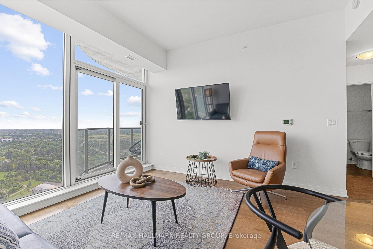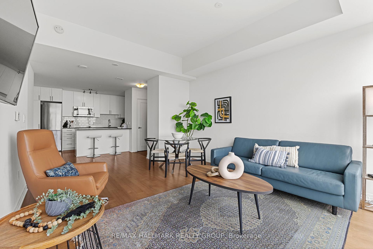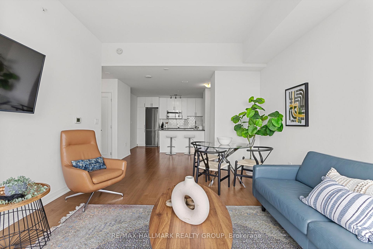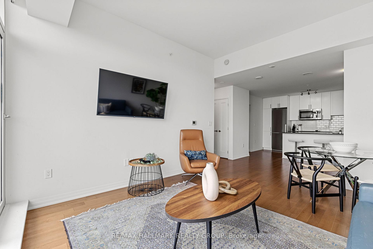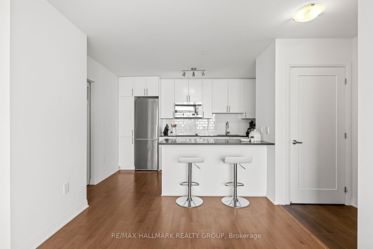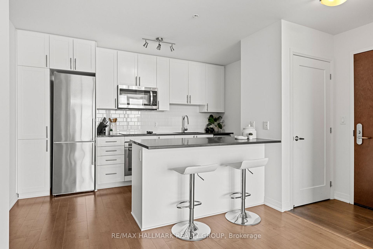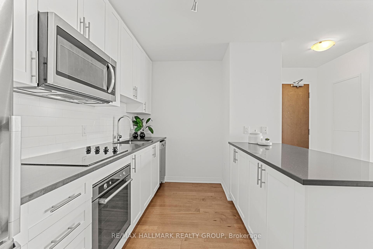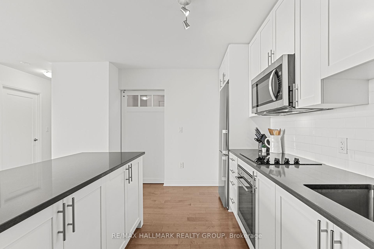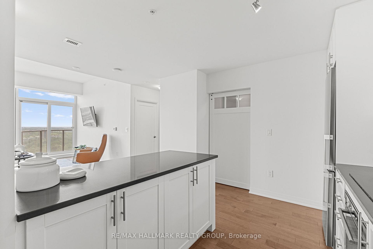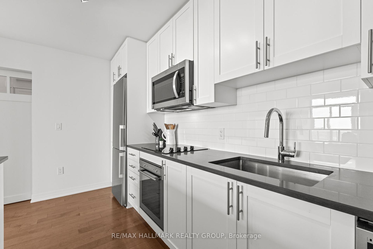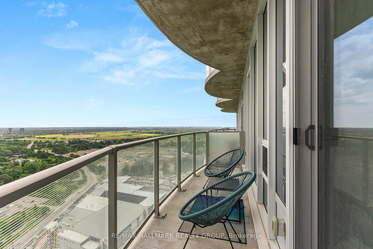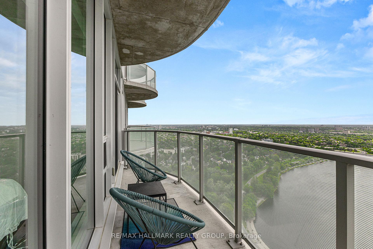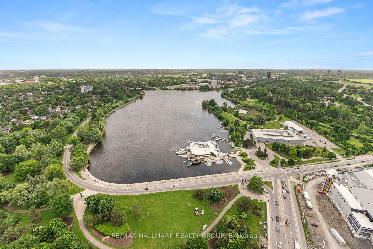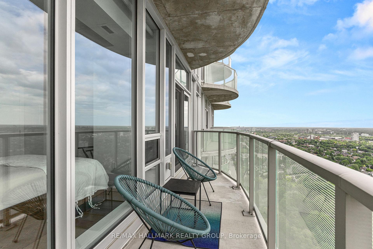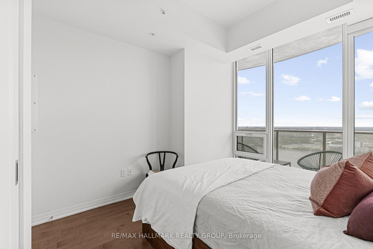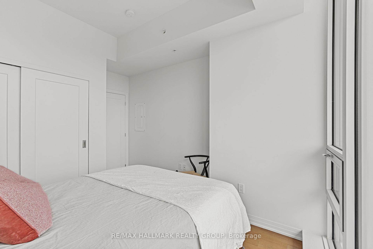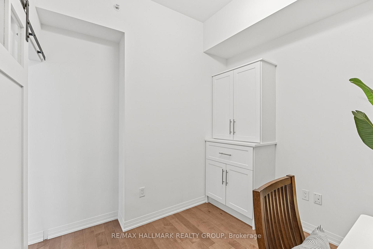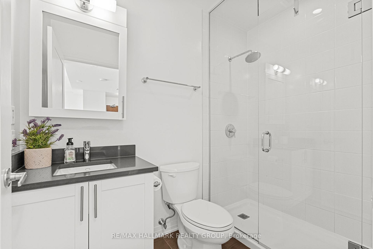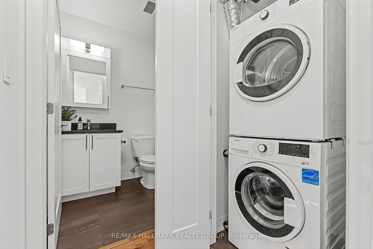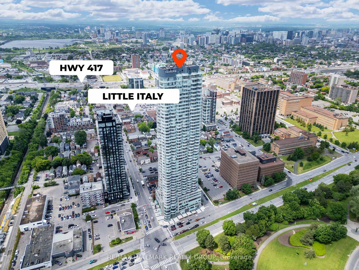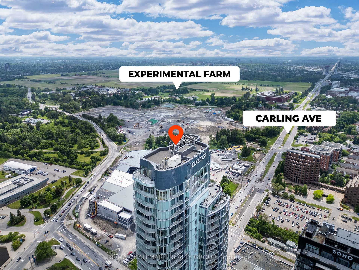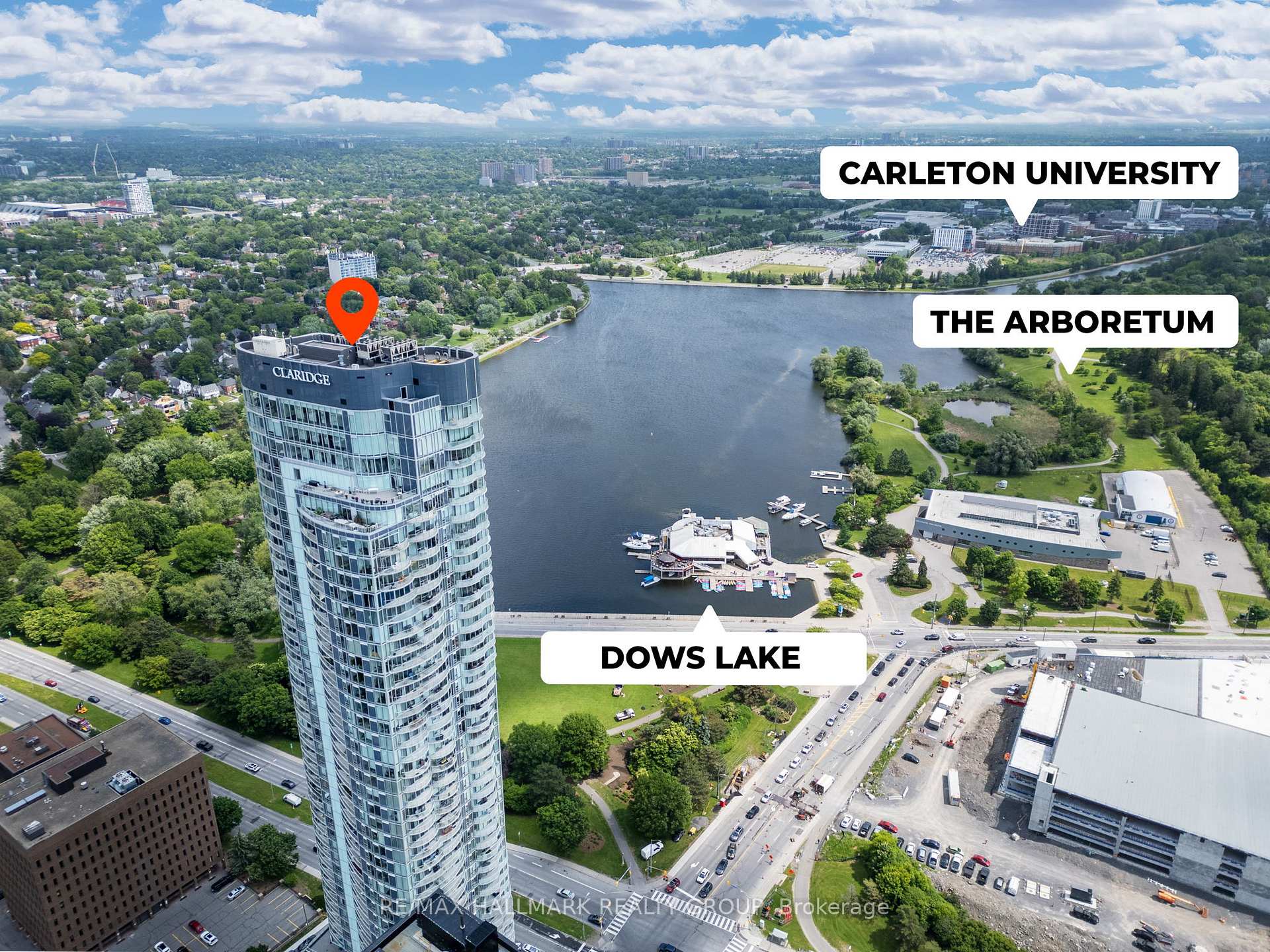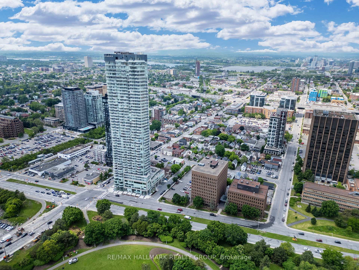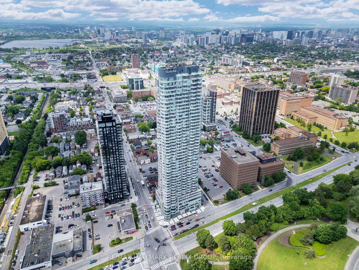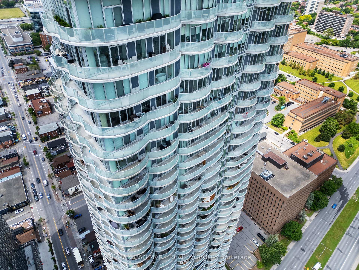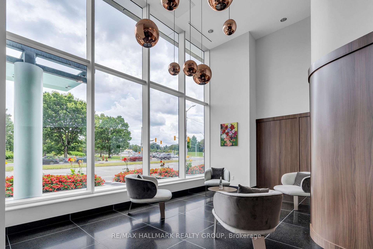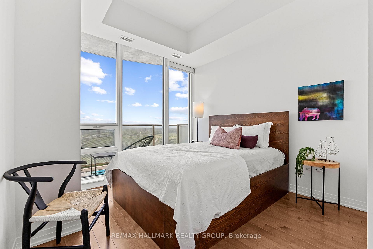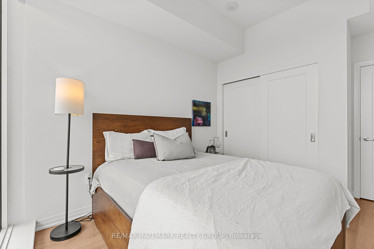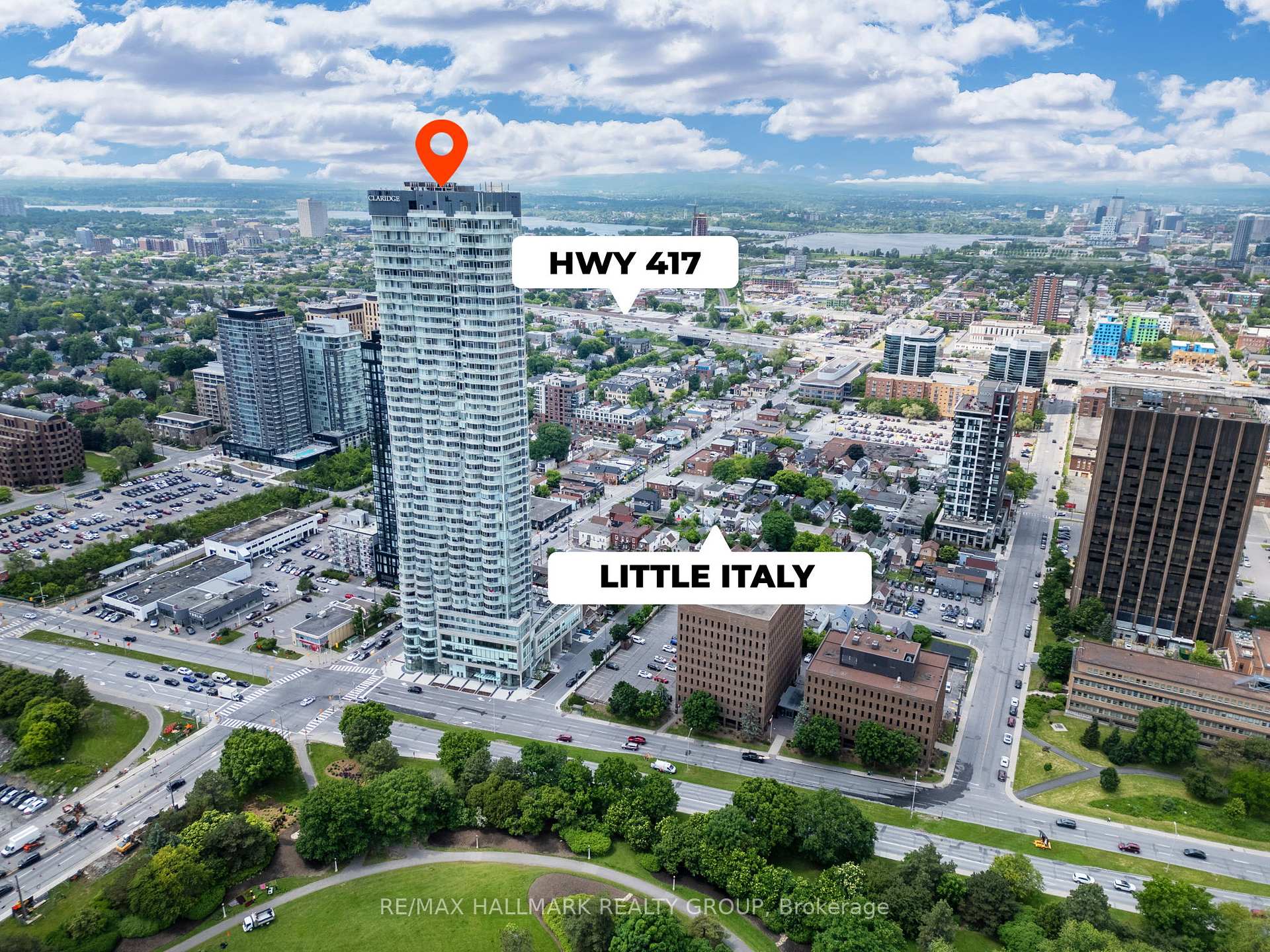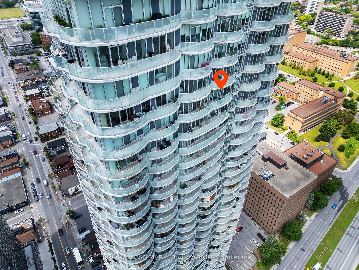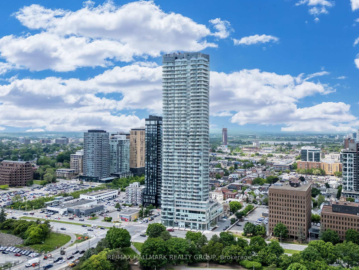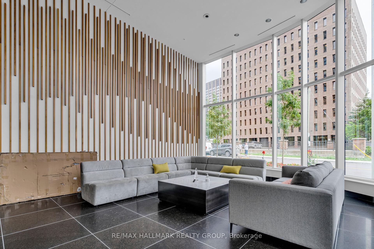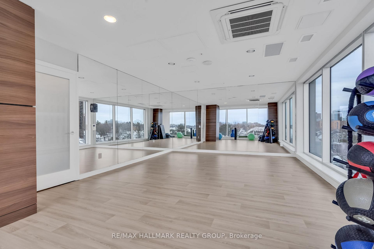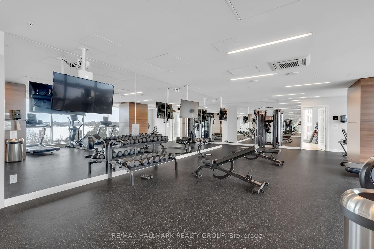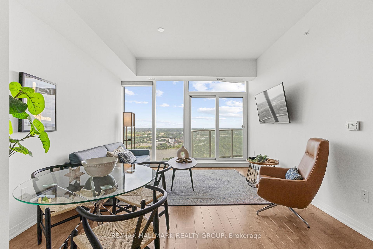$625,000
Available - For Sale
Listing ID: X12224078
805 Carling Aven , Dows Lake - Civic Hospital and Area, K1S 5W9, Ottawa
| Welcome to the 40th floor of The Icon, Ottawa's most striking address. This 1-bedroom + large den, 1-bath suite offers jaw-dropping, uninterrupted views of Dows Lake that truly set it apart. The view of the sunrise from the unit is a show-stopper. The layout is bright and spacious, with floor-to-ceiling windows and a generous den that features built-in cabinetry, making it perfect as a home office, guest room, or reading nook. Included with the unit are a parking space and a storage locker, adding everyday convenience to elevated living. Residents enjoy access to premium amenities: a heated indoor pool, fully equipped gym, elegant party room, and guest suites. Outside, you're in the heart of Little Italy, with top restaurants, cafés, and canal-side trails just steps away. Dows Lake Pavilion, Carleton University, and the Civic Hospital are all close by. Luxury, location, and a view that's hard to beat - this is city living at its best. |
| Price | $625,000 |
| Taxes: | $5471.00 |
| Assessment Year: | 2024 |
| Occupancy: | Owner |
| Address: | 805 Carling Aven , Dows Lake - Civic Hospital and Area, K1S 5W9, Ottawa |
| Postal Code: | K1S 5W9 |
| Province/State: | Ottawa |
| Directions/Cross Streets: | Carling & Preston |
| Washroom Type | No. of Pieces | Level |
| Washroom Type 1 | 3 | |
| Washroom Type 2 | 0 | |
| Washroom Type 3 | 0 | |
| Washroom Type 4 | 0 | |
| Washroom Type 5 | 0 | |
| Washroom Type 6 | 3 | |
| Washroom Type 7 | 0 | |
| Washroom Type 8 | 0 | |
| Washroom Type 9 | 0 | |
| Washroom Type 10 | 0 | |
| Washroom Type 11 | 3 | |
| Washroom Type 12 | 0 | |
| Washroom Type 13 | 0 | |
| Washroom Type 14 | 0 | |
| Washroom Type 15 | 0 | |
| Washroom Type 16 | 3 | |
| Washroom Type 17 | 0 | |
| Washroom Type 18 | 0 | |
| Washroom Type 19 | 0 | |
| Washroom Type 20 | 0 | |
| Washroom Type 21 | 3 | |
| Washroom Type 22 | 0 | |
| Washroom Type 23 | 0 | |
| Washroom Type 24 | 0 | |
| Washroom Type 25 | 0 | |
| Washroom Type 26 | 3 | |
| Washroom Type 27 | 0 | |
| Washroom Type 28 | 0 | |
| Washroom Type 29 | 0 | |
| Washroom Type 30 | 0 | |
| Washroom Type 31 | 3 | |
| Washroom Type 32 | 0 | |
| Washroom Type 33 | 0 | |
| Washroom Type 34 | 0 | |
| Washroom Type 35 | 0 | |
| Washroom Type 36 | 3 | |
| Washroom Type 37 | 0 | |
| Washroom Type 38 | 0 | |
| Washroom Type 39 | 0 | |
| Washroom Type 40 | 0 | |
| Washroom Type 41 | 3 | |
| Washroom Type 42 | 0 | |
| Washroom Type 43 | 0 | |
| Washroom Type 44 | 0 | |
| Washroom Type 45 | 0 | |
| Washroom Type 46 | 3 | |
| Washroom Type 47 | 0 | |
| Washroom Type 48 | 0 | |
| Washroom Type 49 | 0 | |
| Washroom Type 50 | 0 | |
| Washroom Type 51 | 3 | |
| Washroom Type 52 | 0 | |
| Washroom Type 53 | 0 | |
| Washroom Type 54 | 0 | |
| Washroom Type 55 | 0 | |
| Washroom Type 56 | 3 | |
| Washroom Type 57 | 0 | |
| Washroom Type 58 | 0 | |
| Washroom Type 59 | 0 | |
| Washroom Type 60 | 0 |
| Total Area: | 0.00 |
| Sprinklers: | Conc |
| Washrooms: | 1 |
| Heat Type: | Forced Air |
| Central Air Conditioning: | Other |
| Elevator Lift: | True |
$
%
Years
This calculator is for demonstration purposes only. Always consult a professional
financial advisor before making personal financial decisions.
| Although the information displayed is believed to be accurate, no warranties or representations are made of any kind. |
| RE/MAX HALLMARK REALTY GROUP |
|
|
.jpg?src=Custom)
Dir:
416-548-7854
Bus:
416-548-7854
Fax:
416-981-7184
| Book Showing | Email a Friend |
Jump To:
At a Glance:
| Type: | Com - Condo Apartment |
| Area: | Ottawa |
| Municipality: | Dows Lake - Civic Hospital and Area |
| Neighbourhood: | 4502 - West Centre Town |
| Style: | 1 Storey/Apt |
| Tax: | $5,471 |
| Maintenance Fee: | $688.92 |
| Beds: | 1 |
| Baths: | 1 |
| Fireplace: | N |
Locatin Map:
Payment Calculator:
- Color Examples
- Red
- Magenta
- Gold
- Green
- Black and Gold
- Dark Navy Blue And Gold
- Cyan
- Black
- Purple
- Brown Cream
- Blue and Black
- Orange and Black
- Default
- Device Examples


