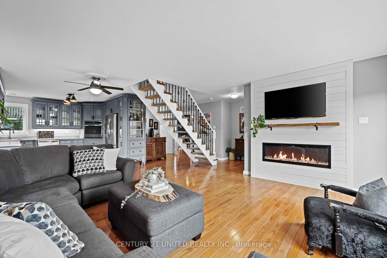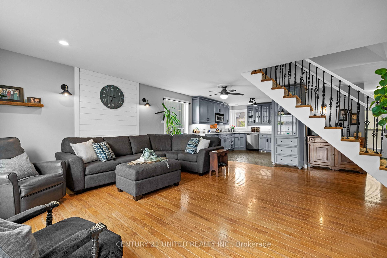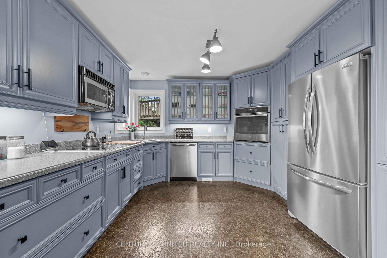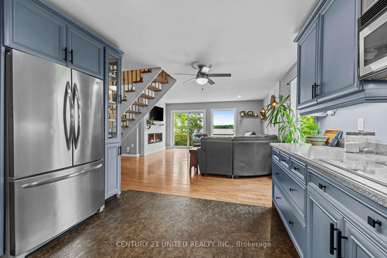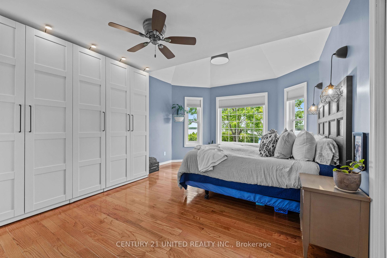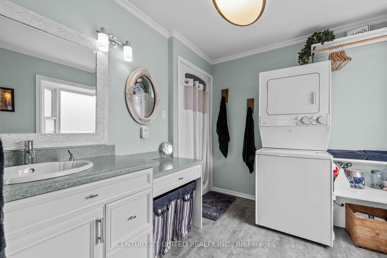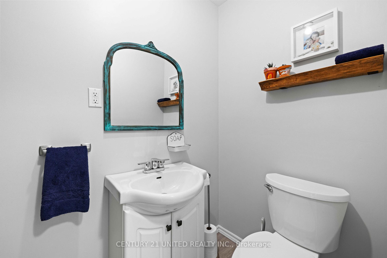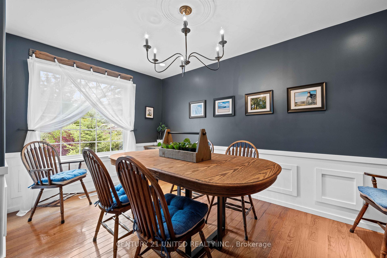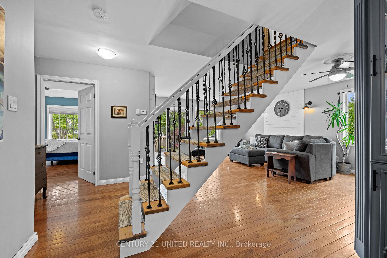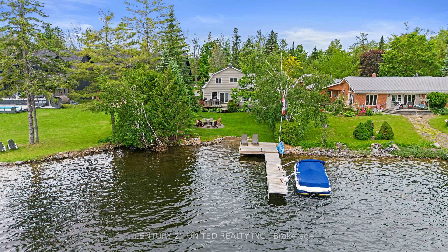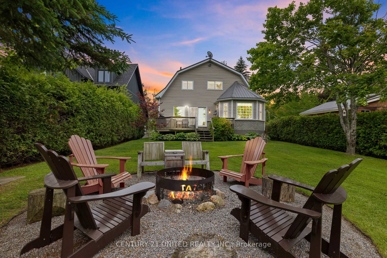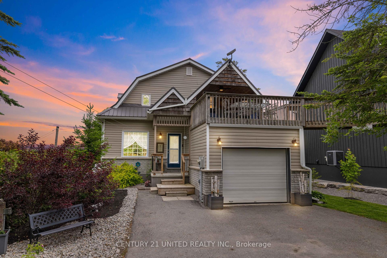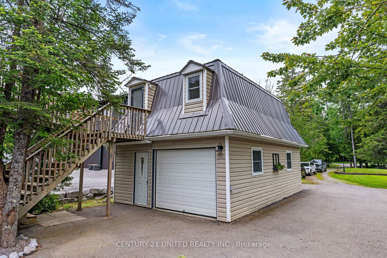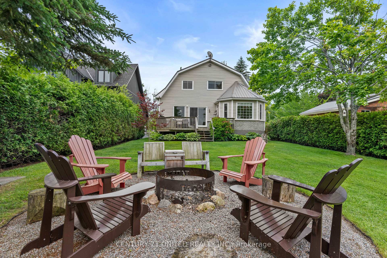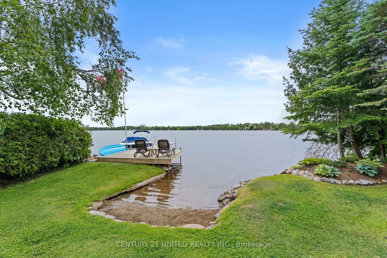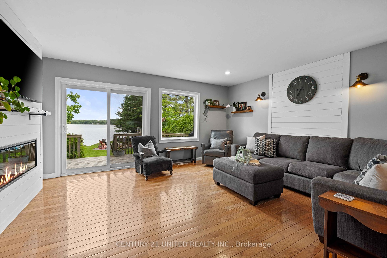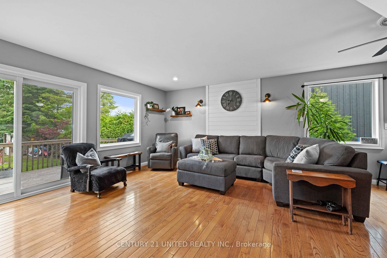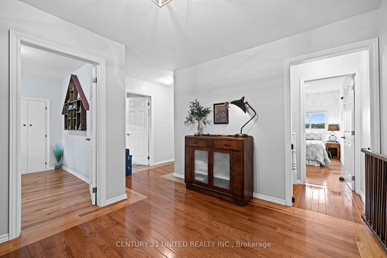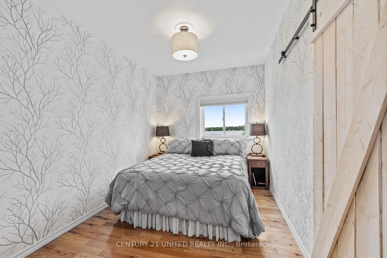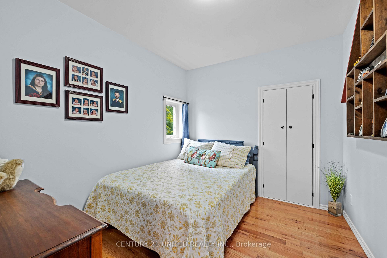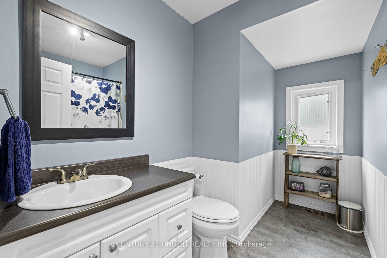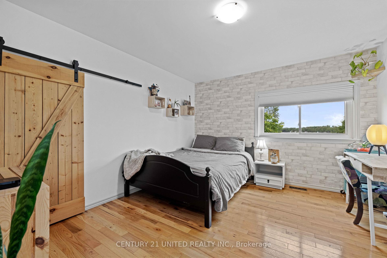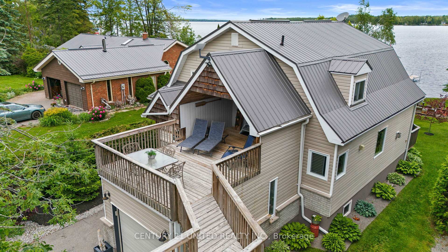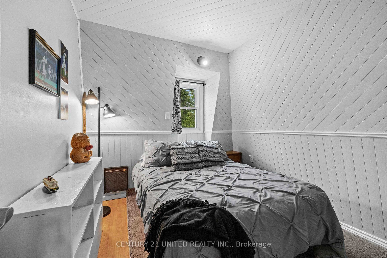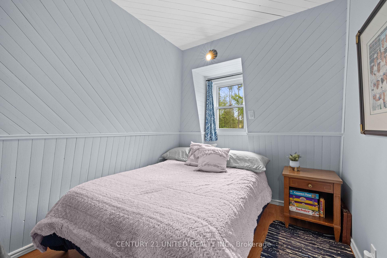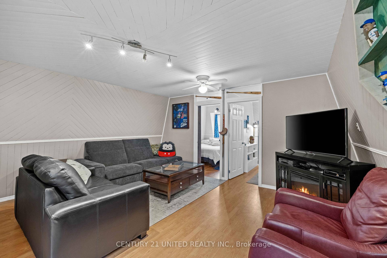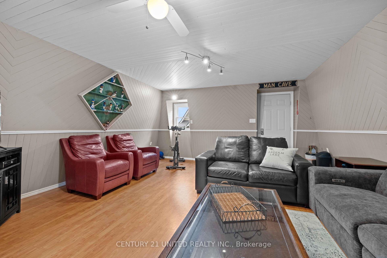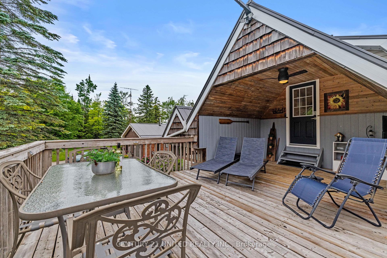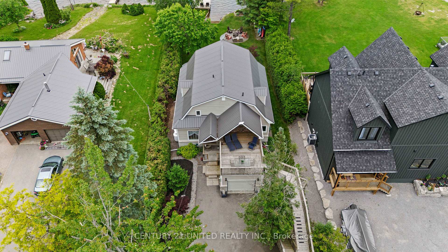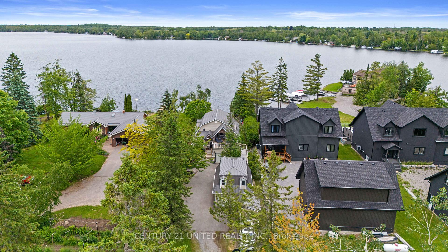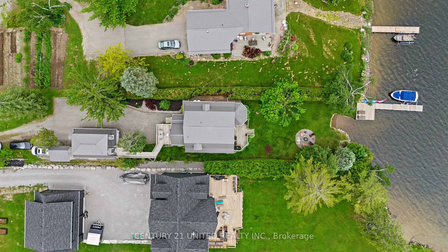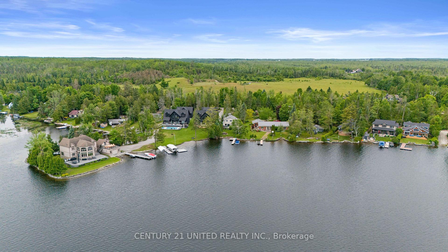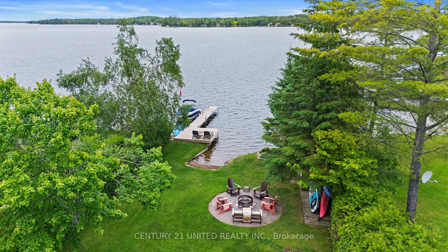$1,439,999
Available - For Sale
Listing ID: X12231617
586 Birch Point Road , Kawartha Lakes, K0M 2T0, Kawartha Lakes
| Welcome to your dream lakeside getaway! Nestled on the pristine shores of Balsam Lake, this spacious 6-bedroom, 3-bathroom home offers comfort, relaxation, and recreation. With a generous layout and a bonus loft, there's room for everyone -whether you're gathering the whole family for summer fun or seeking a lucrative rental investment. Step inside to a bright, open-concept main floor featuring private lake views and a cozy fireplace. Multiple walkouts lead to expansive decks and patios, ideal for entertaining or soaking up the sun. The lower level boasts a large family room, private dining room and direct access to the waterfront. Outside, enjoy a clean shoreline, a private dock, and a firepit for evening gatherings. The level lot provides plenty of space for kids to play, and the detached garage offers ample storage for water toys and gear. Located just minutes from town amenities, this property is turnkey and ready to enjoy- or start generating rental income. Whether you envision peaceful family retreats or a thriving vacation rental, this Balsam Lake gem is a rare find! |
| Price | $1,439,999 |
| Taxes: | $8159.88 |
| Occupancy: | Owner |
| Address: | 586 Birch Point Road , Kawartha Lakes, K0M 2T0, Kawartha Lakes |
| Acreage: | < .50 |
| Directions/Cross Streets: | Riley Ln & Birch Point Rd |
| Rooms: | 10 |
| Bedrooms: | 6 |
| Bedrooms +: | 0 |
| Family Room: | F |
| Basement: | Separate Ent |
| Level/Floor | Room | Length(ft) | Width(ft) | Descriptions | |
| Room 1 | Main | Foyer | 8.13 | 15.65 | |
| Room 2 | Main | Bathroom | 3.9 | 6.43 | 2 Pc Bath |
| Room 3 | Main | Kitchen | 11.35 | 10.92 | |
| Room 4 | Main | Dining Ro | 10.56 | 13.91 | |
| Room 5 | Main | Living Ro | 22.53 | 20.96 | |
| Room 6 | Main | Primary B | 12.82 | 17.22 | |
| Room 7 | Main | Bathroom | 11.87 | 8.99 | 3 Pc Ensuite |
| Room 8 | Upper | Bedroom | 10.1 | 9.02 | |
| Room 9 | Upper | Bathroom | 10.4 | 8.53 | 4 Pc Bath |
| Room 10 | Upper | Bedroom | 11.74 | 13.19 | |
| Room 11 | Upper | Bedroom | 7.94 | 13.19 | |
| Room 12 | Living Ro | 16.17 | 17.61 | ||
| Room 13 | Bedroom | 8.1 | 9.64 | ||
| Room 14 | Bedroom | 7.74 | 9.64 |
| Washroom Type | No. of Pieces | Level |
| Washroom Type 1 | 2 | Main |
| Washroom Type 2 | 3 | Main |
| Washroom Type 3 | 4 | Upper |
| Washroom Type 4 | 0 | |
| Washroom Type 5 | 0 | |
| Washroom Type 6 | 2 | Main |
| Washroom Type 7 | 3 | Main |
| Washroom Type 8 | 4 | Upper |
| Washroom Type 9 | 0 | |
| Washroom Type 10 | 0 | |
| Washroom Type 11 | 2 | Main |
| Washroom Type 12 | 3 | Main |
| Washroom Type 13 | 4 | Upper |
| Washroom Type 14 | 0 | |
| Washroom Type 15 | 0 | |
| Washroom Type 16 | 2 | Main |
| Washroom Type 17 | 3 | Main |
| Washroom Type 18 | 4 | Upper |
| Washroom Type 19 | 0 | |
| Washroom Type 20 | 0 | |
| Washroom Type 21 | 2 | Main |
| Washroom Type 22 | 3 | Main |
| Washroom Type 23 | 4 | Upper |
| Washroom Type 24 | 0 | |
| Washroom Type 25 | 0 | |
| Washroom Type 26 | 2 | Main |
| Washroom Type 27 | 3 | Main |
| Washroom Type 28 | 4 | Upper |
| Washroom Type 29 | 0 | |
| Washroom Type 30 | 0 | |
| Washroom Type 31 | 2 | Main |
| Washroom Type 32 | 3 | Main |
| Washroom Type 33 | 4 | Upper |
| Washroom Type 34 | 0 | |
| Washroom Type 35 | 0 | |
| Washroom Type 36 | 2 | Main |
| Washroom Type 37 | 3 | Main |
| Washroom Type 38 | 4 | Upper |
| Washroom Type 39 | 0 | |
| Washroom Type 40 | 0 |
| Total Area: | 0.00 |
| Approximatly Age: | 16-30 |
| Property Type: | Detached |
| Style: | 2-Storey |
| Exterior: | Vinyl Siding |
| Garage Type: | Other |
| (Parking/)Drive: | Private |
| Drive Parking Spaces: | 6 |
| Park #1 | |
| Parking Type: | Private |
| Park #2 | |
| Parking Type: | Private |
| Pool: | None |
| Other Structures: | Shed |
| Approximatly Age: | 16-30 |
| Approximatly Square Footage: | 2000-2500 |
| Property Features: | Lake Access, Golf |
| CAC Included: | N |
| Water Included: | N |
| Cabel TV Included: | N |
| Common Elements Included: | N |
| Heat Included: | N |
| Parking Included: | N |
| Condo Tax Included: | N |
| Building Insurance Included: | N |
| Fireplace/Stove: | Y |
| Heat Type: | Forced Air |
| Central Air Conditioning: | Central Air |
| Central Vac: | Y |
| Laundry Level: | Syste |
| Ensuite Laundry: | F |
| Sewers: | Septic |
| Water: | Sediment |
| Water Supply Types: | Sediment Fil |
| Utilities-Cable: | N |
| Utilities-Hydro: | Y |
$
%
Years
This calculator is for demonstration purposes only. Always consult a professional
financial advisor before making personal financial decisions.
| Although the information displayed is believed to be accurate, no warranties or representations are made of any kind. |
| CENTURY 21 UNITED REALTY INC. |
|
|
.jpg?src=Custom)
Dir:
416-548-7854
Bus:
416-548-7854
Fax:
416-981-7184
| Book Showing | Email a Friend |
Jump To:
At a Glance:
| Type: | Freehold - Detached |
| Area: | Kawartha Lakes |
| Municipality: | Kawartha Lakes |
| Neighbourhood: | Fenelon |
| Style: | 2-Storey |
| Approximate Age: | 16-30 |
| Tax: | $8,159.88 |
| Beds: | 6 |
| Baths: | 3 |
| Fireplace: | Y |
| Pool: | None |
Locatin Map:
Payment Calculator:
- Color Examples
- Red
- Magenta
- Gold
- Green
- Black and Gold
- Dark Navy Blue And Gold
- Cyan
- Black
- Purple
- Brown Cream
- Blue and Black
- Orange and Black
- Default
- Device Examples
