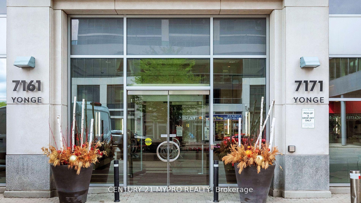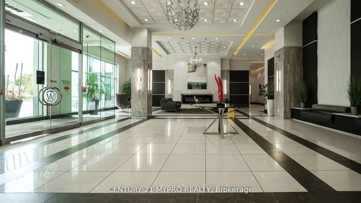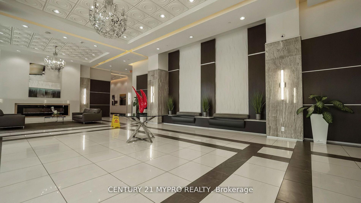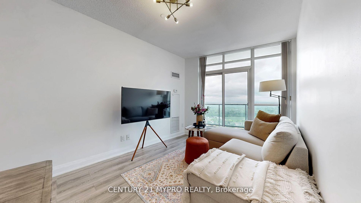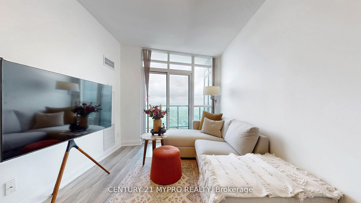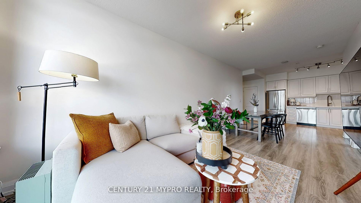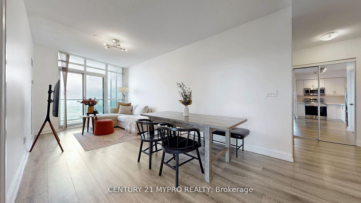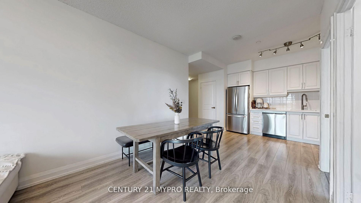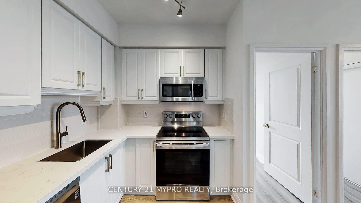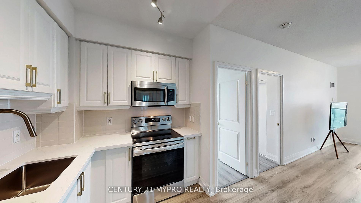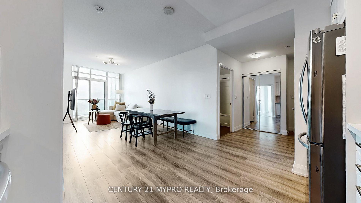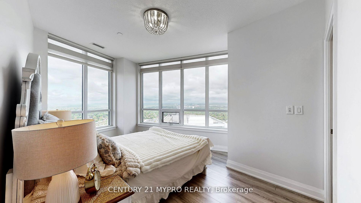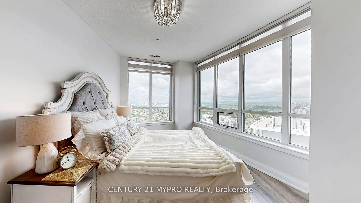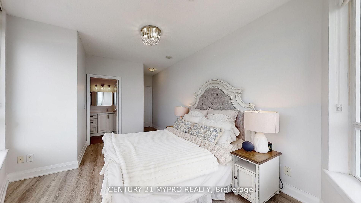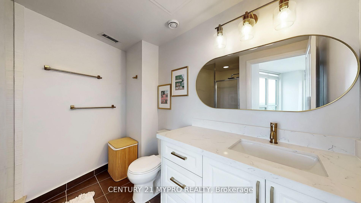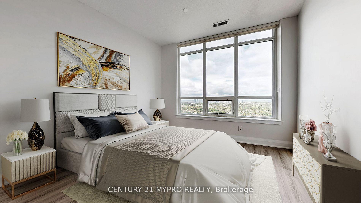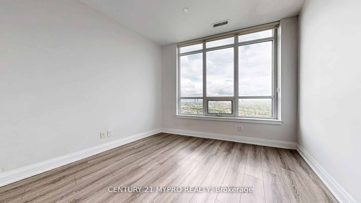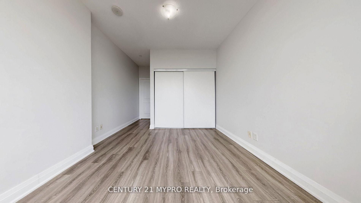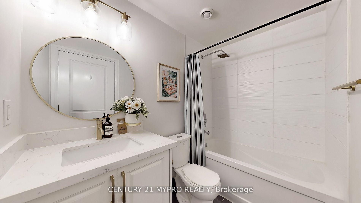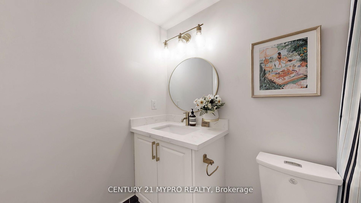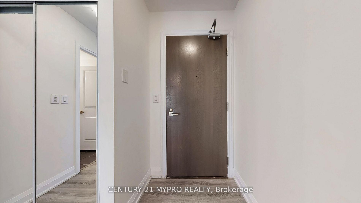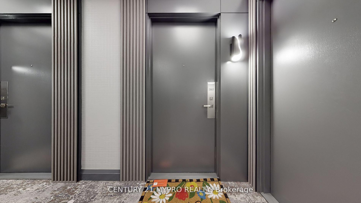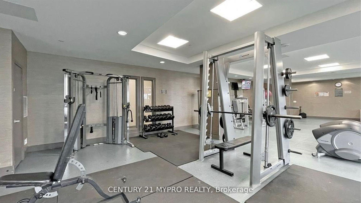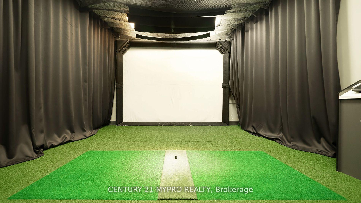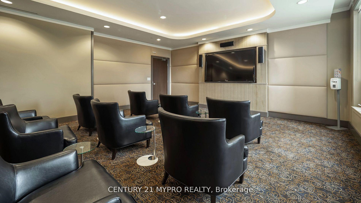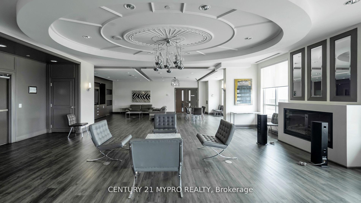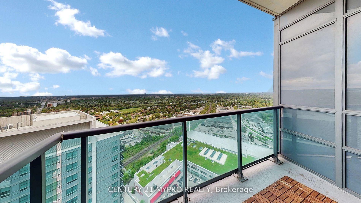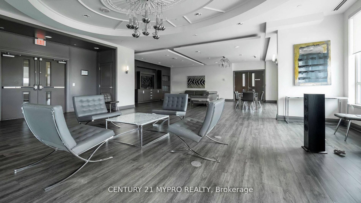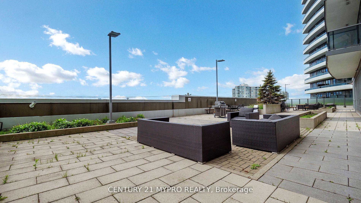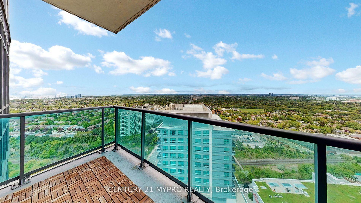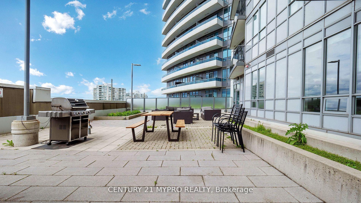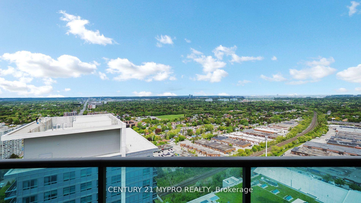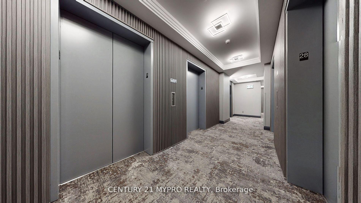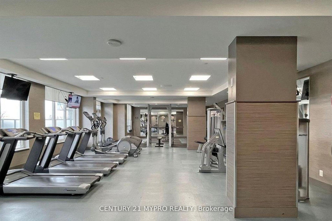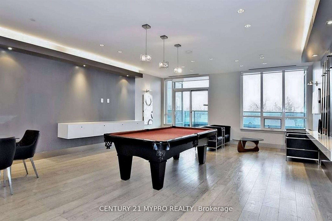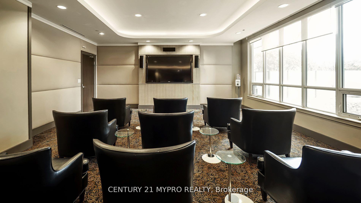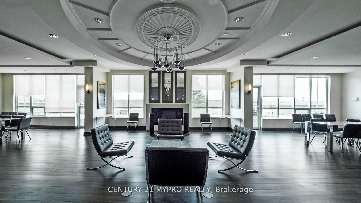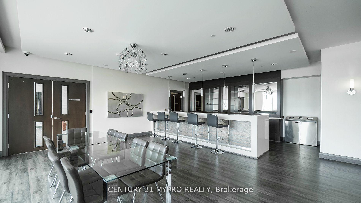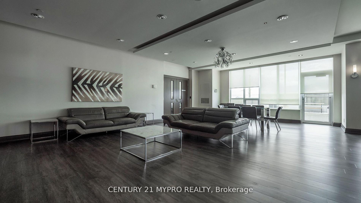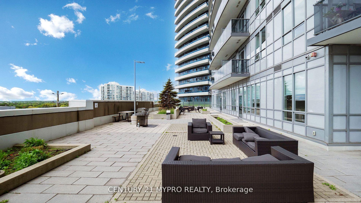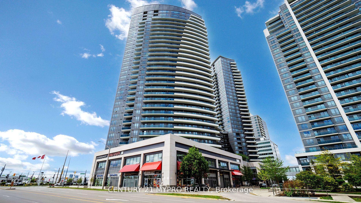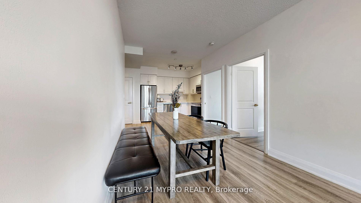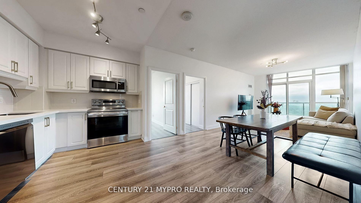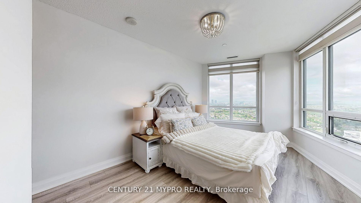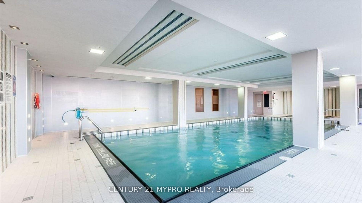$699,000
Available - For Sale
Listing ID: N12233790
7171 Yonge Stre North , Markham, L3T 0C5, York
| Best Opportunity to own this Bright, Spacious, and recently Upgraded *CORNER unit 2 Bedroom condo Include Parking. This modern unit situated at *World on Yonge*, Toronto's most Ionic artistry offers * Ample size 2 Bedrooms, open concept living & dining. Featuring private Balcony & Towering windows offer Panoramic*City view with lots of natural light. Supreme Location!! This master-planned community on Yonge/Steels(Thornhill), Steps to Public Transit, Mins to Major Hwys, 404, Close to Green parks, "World shops" Shopping Mall, "Seasons" , "Galleria" , "Khorak" supermarkets, Eatery & Popular retailers on Yonge St, CenterPoint Mall & All major Amenities.. Enjoy the Upscale indoor & outdoor Amenities such as Sauna, Indoor Pool, BBQ, Rooftop Deck, Indoor golf simulator, Party/Meeting Room, Gym, and Concierge. This Perfect move-in ready suit; ideal for 1st time home buyer/ downsizer / Investor. Please don't miss this Gem!! Upgrades : Living area is Professionally painted in 2025. New Kitchen upgrades in 2021. New Bathroom Vanity in 2021. Newer Light Fixtures. |
| Price | $699,000 |
| Taxes: | $2817.12 |
| Occupancy: | Owner |
| Address: | 7171 Yonge Stre North , Markham, L3T 0C5, York |
| Postal Code: | L3T 0C5 |
| Province/State: | York |
| Directions/Cross Streets: | Yonge/Steeles |
| Level/Floor | Room | Length(ft) | Width(ft) | Descriptions | |
| Room 1 | Flat | Living Ro | 25.09 | 9.77 | Laminate, Open Concept, W/O To Balcony |
| Room 2 | Flat | Dining Ro | 25.09 | 9.77 | Laminate, Open Concept, Combined w/Living |
| Room 3 | Flat | Kitchen | 25.09 | 9.77 | Laminate, Open Concept, Stainless Steel Appl |
| Room 4 | Flat | Primary B | 14.2 | 10.1 | Laminate, 3 Pc Ensuite, Closet |
| Room 5 | Flat | Bedroom 2 | 10.99 | 10 | Laminate, Window, Closet |
| Room 6 | Flat | Foyer | 7.25 | 5.18 | Laminate, 3 Pc Ensuite |
| Washroom Type | No. of Pieces | Level |
| Washroom Type 1 | 3 | Flat |
| Washroom Type 2 | 0 | |
| Washroom Type 3 | 0 | |
| Washroom Type 4 | 0 | |
| Washroom Type 5 | 0 | |
| Washroom Type 6 | 3 | Flat |
| Washroom Type 7 | 0 | |
| Washroom Type 8 | 0 | |
| Washroom Type 9 | 0 | |
| Washroom Type 10 | 0 | |
| Washroom Type 11 | 3 | Flat |
| Washroom Type 12 | 0 | |
| Washroom Type 13 | 0 | |
| Washroom Type 14 | 0 | |
| Washroom Type 15 | 0 | |
| Washroom Type 16 | 3 | Flat |
| Washroom Type 17 | 0 | |
| Washroom Type 18 | 0 | |
| Washroom Type 19 | 0 | |
| Washroom Type 20 | 0 | |
| Washroom Type 21 | 3 | Flat |
| Washroom Type 22 | 0 | |
| Washroom Type 23 | 0 | |
| Washroom Type 24 | 0 | |
| Washroom Type 25 | 0 | |
| Washroom Type 26 | 3 | Flat |
| Washroom Type 27 | 0 | |
| Washroom Type 28 | 0 | |
| Washroom Type 29 | 0 | |
| Washroom Type 30 | 0 | |
| Washroom Type 31 | 3 | Flat |
| Washroom Type 32 | 0 | |
| Washroom Type 33 | 0 | |
| Washroom Type 34 | 0 | |
| Washroom Type 35 | 0 |
| Total Area: | 0.00 |
| Approximatly Age: | 6-10 |
| Sprinklers: | Conc |
| Washrooms: | 2 |
| Heat Type: | Forced Air |
| Central Air Conditioning: | Central Air |
$
%
Years
This calculator is for demonstration purposes only. Always consult a professional
financial advisor before making personal financial decisions.
| Although the information displayed is believed to be accurate, no warranties or representations are made of any kind. |
| CENTURY 21 MYPRO REALTY |
|
|
.jpg?src=Custom)
Dir:
416-548-7854
Bus:
416-548-7854
Fax:
416-981-7184
| Virtual Tour | Book Showing | Email a Friend |
Jump To:
At a Glance:
| Type: | Com - Condo Apartment |
| Area: | York |
| Municipality: | Markham |
| Neighbourhood: | Thornhill |
| Style: | Apartment |
| Approximate Age: | 6-10 |
| Tax: | $2,817.12 |
| Maintenance Fee: | $703.74 |
| Beds: | 2 |
| Baths: | 2 |
| Fireplace: | N |
Locatin Map:
Payment Calculator:
- Color Examples
- Red
- Magenta
- Gold
- Green
- Black and Gold
- Dark Navy Blue And Gold
- Cyan
- Black
- Purple
- Brown Cream
- Blue and Black
- Orange and Black
- Default
- Device Examples
