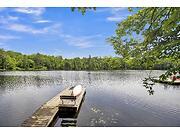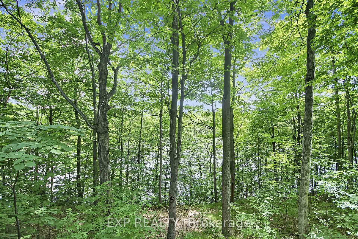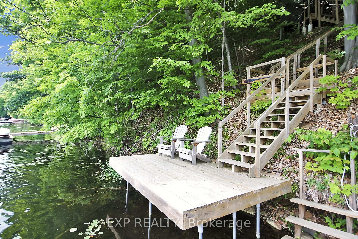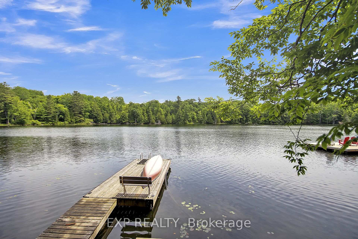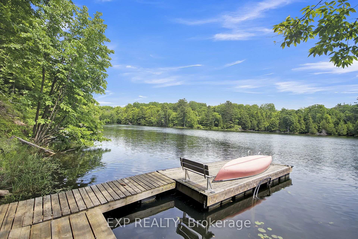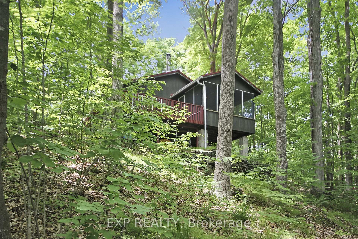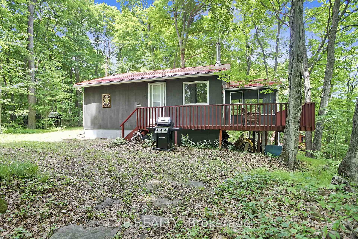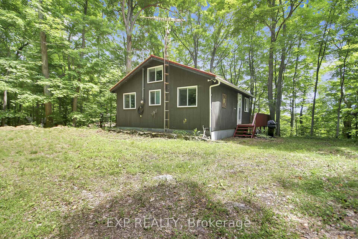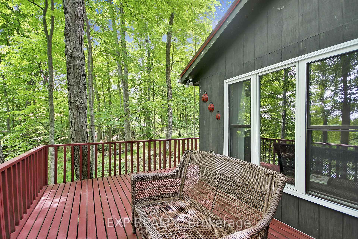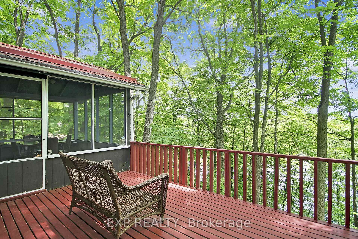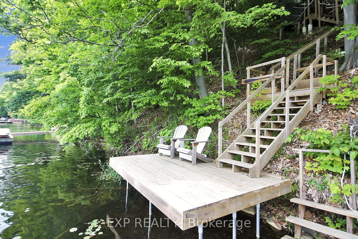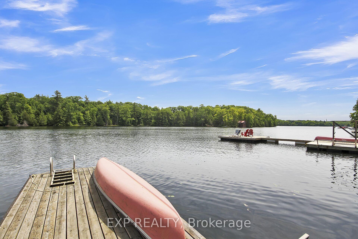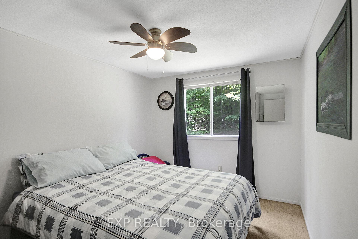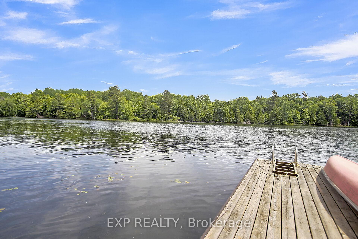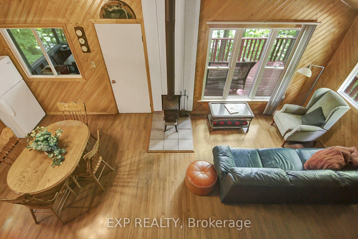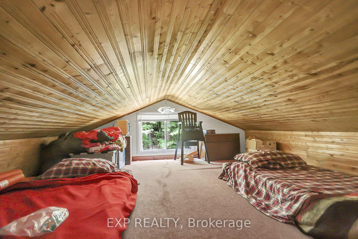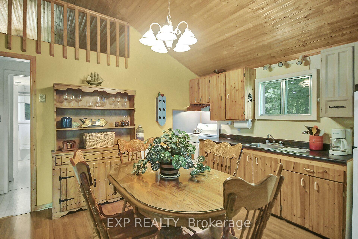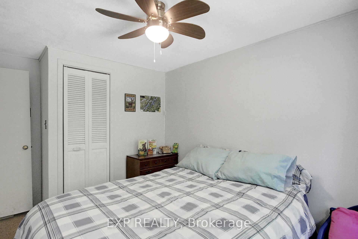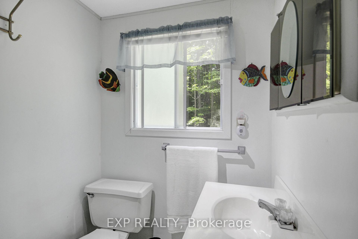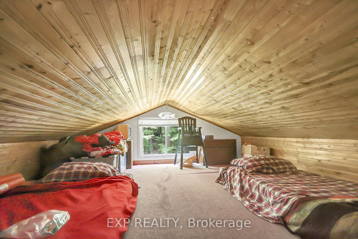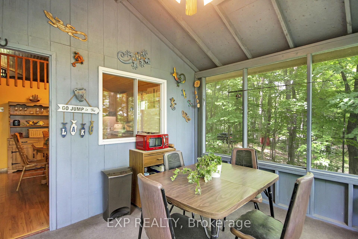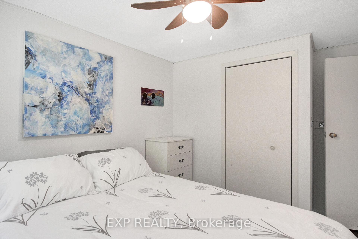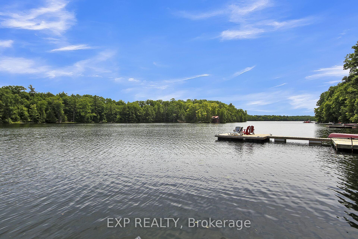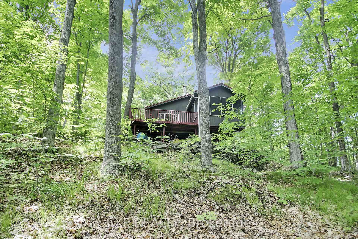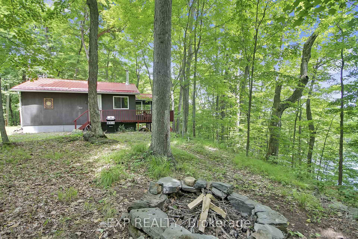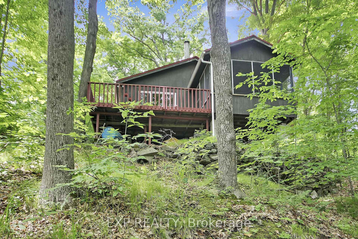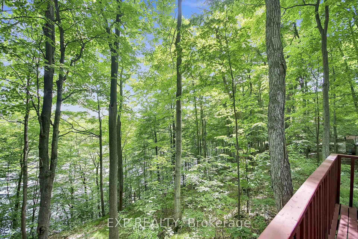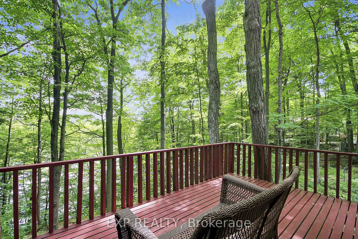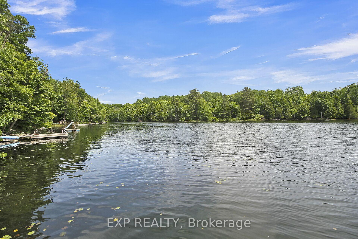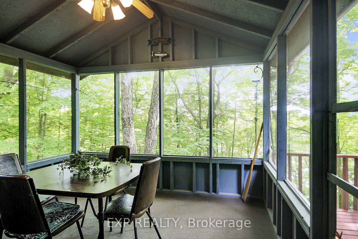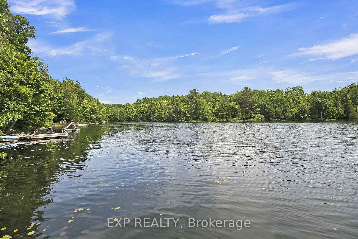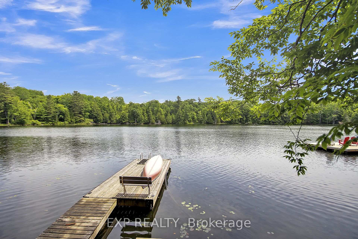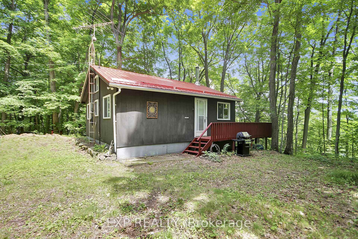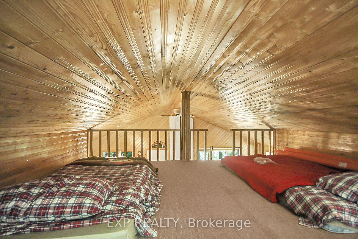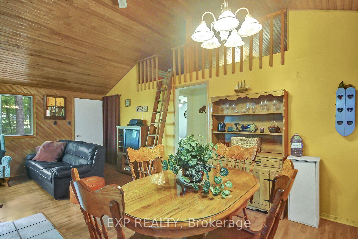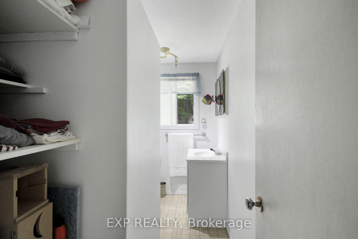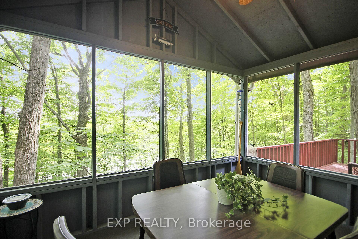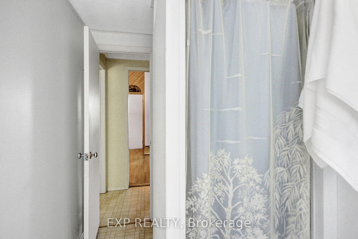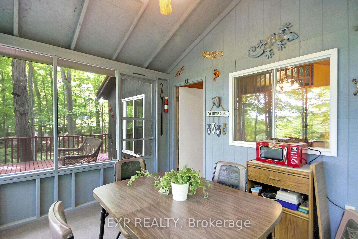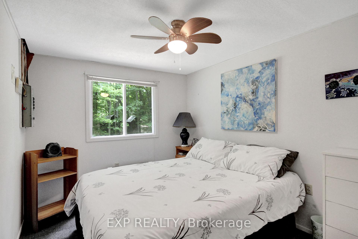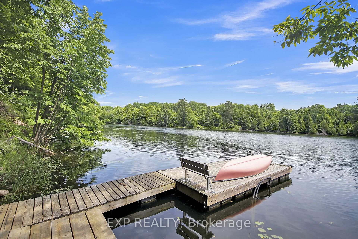$469,900
Available - For Sale
Listing ID: X12230920
59 Fairhaven Lane , Frontenac, K0H 2B0, Frontenac
| Charming Bobs Lake Waterfront Cottage: A Hidden Retreat Tucked beneath a canopy of towering oaks & beech trees, this enchanting cottage setting offers a true escape on the shores of one of Eastern Ontario's largest, lakes. Located an hour from Kingston and 1.5 hr. from Ottawa. It's an easy commute for weekend. The property carries a history of a previous mica exploration, the glimmering flakes are still visible in the forest floor. Now a more than 1.5 acres of secluded cottage heaven on located on a large rectangle with the cottage in the centre. A winding drive through the mature trees brings you to a spacious parking area ideal for your future garage or additional parking. You're welcomed by a cheerful red steel-roof building. Step out on the deck & take in the sweeping panorama of the lake, crystal clear waters framed by forest, untouched & serene. There is lots space between neighbours for privacy . Inside, rustic meets cozy. Vaulted ceilings & large newer windows bathe the open-concept kitchen with natural light. Two bedrooms plus an airy loft add room for guests or growing families, while the Jotul 910 wood stove cheers up autumn nights. The screened-in porch overlooks 93 feet of private shoreline ideal for summer dining, games, or evening glass of wine. Enjoy an outdoor bonfire roasting marshmallows with the kids. A newly terraced staircase leads to year round floating docks, perfect for boating, swimming, paddling, or simply soaking in the view. Great Bass fishing! The secluded south facing bay offers rare quiet, with minimal cross boat traffic. Modern updates include newer electrical (100-amp panel), a recently pumped septic, 2025. Offered turn key, fully furnished, with appliances as viewed. This getaway is ready for year-round use; ask for details. Just steps to nature & miles from stress, this is more than a cottage. Ideal for for the occasional cottage rental to pay the taxes. Its a story waiting for you. Hurry! |
| Price | $469,900 |
| Taxes: | $1870.00 |
| Occupancy: | Vacant |
| Address: | 59 Fairhaven Lane , Frontenac, K0H 2B0, Frontenac |
| Acreage: | .50-1.99 |
| Directions/Cross Streets: | Crow Lake Road and Badour Road |
| Rooms: | 5 |
| Bedrooms: | 2 |
| Bedrooms +: | 1 |
| Family Room: | T |
| Basement: | Crawl Space, Exposed Rock |
| Level/Floor | Room | Length(ft) | Width(ft) | Descriptions | |
| Room 1 | Main | Kitchen | 23.09 | 11.18 | Cathedral Ceiling(s), Wood Stove |
| Room 2 | Main | Family Ro | 11.48 | 9.68 | |
| Room 3 | Main | Bedroom | 10.79 | 8.53 | |
| Room 4 | Main | Bedroom 2 | 9.87 | 8.86 |
| Washroom Type | No. of Pieces | Level |
| Washroom Type 1 | 3 | Main |
| Washroom Type 2 | 0 | |
| Washroom Type 3 | 0 | |
| Washroom Type 4 | 0 | |
| Washroom Type 5 | 0 | |
| Washroom Type 6 | 3 | Main |
| Washroom Type 7 | 0 | |
| Washroom Type 8 | 0 | |
| Washroom Type 9 | 0 | |
| Washroom Type 10 | 0 | |
| Washroom Type 11 | 3 | Main |
| Washroom Type 12 | 0 | |
| Washroom Type 13 | 0 | |
| Washroom Type 14 | 0 | |
| Washroom Type 15 | 0 | |
| Washroom Type 16 | 3 | Main |
| Washroom Type 17 | 0 | |
| Washroom Type 18 | 0 | |
| Washroom Type 19 | 0 | |
| Washroom Type 20 | 0 | |
| Washroom Type 21 | 3 | Main |
| Washroom Type 22 | 0 | |
| Washroom Type 23 | 0 | |
| Washroom Type 24 | 0 | |
| Washroom Type 25 | 0 | |
| Washroom Type 26 | 3 | Main |
| Washroom Type 27 | 0 | |
| Washroom Type 28 | 0 | |
| Washroom Type 29 | 0 | |
| Washroom Type 30 | 0 | |
| Washroom Type 31 | 3 | Main |
| Washroom Type 32 | 0 | |
| Washroom Type 33 | 0 | |
| Washroom Type 34 | 0 | |
| Washroom Type 35 | 0 | |
| Washroom Type 36 | 3 | Main |
| Washroom Type 37 | 0 | |
| Washroom Type 38 | 0 | |
| Washroom Type 39 | 0 | |
| Washroom Type 40 | 0 | |
| Washroom Type 41 | 3 | Main |
| Washroom Type 42 | 0 | |
| Washroom Type 43 | 0 | |
| Washroom Type 44 | 0 | |
| Washroom Type 45 | 0 | |
| Washroom Type 46 | 3 | Main |
| Washroom Type 47 | 0 | |
| Washroom Type 48 | 0 | |
| Washroom Type 49 | 0 | |
| Washroom Type 50 | 0 | |
| Washroom Type 51 | 3 | Main |
| Washroom Type 52 | 0 | |
| Washroom Type 53 | 0 | |
| Washroom Type 54 | 0 | |
| Washroom Type 55 | 0 | |
| Washroom Type 56 | 3 | Main |
| Washroom Type 57 | 0 | |
| Washroom Type 58 | 0 | |
| Washroom Type 59 | 0 | |
| Washroom Type 60 | 0 |
| Total Area: | 0.00 |
| Approximatly Age: | 31-50 |
| Property Type: | Detached |
| Style: | Bungaloft |
| Exterior: | Board & Batten |
| Garage Type: | None |
| (Parking/)Drive: | RV/Truck |
| Drive Parking Spaces: | 10 |
| Park #1 | |
| Parking Type: | RV/Truck |
| Park #2 | |
| Parking Type: | RV/Truck |
| Pool: | None |
| Other Structures: | Out Buildings |
| Approximatly Age: | 31-50 |
| Approximatly Square Footage: | < 700 |
| Property Features: | Lake/Pond, Sloping |
| CAC Included: | N |
| Water Included: | N |
| Cabel TV Included: | N |
| Common Elements Included: | N |
| Heat Included: | N |
| Parking Included: | N |
| Condo Tax Included: | N |
| Building Insurance Included: | N |
| Fireplace/Stove: | Y |
| Heat Type: | Radiant |
| Central Air Conditioning: | Window Unit |
| Central Vac: | N |
| Laundry Level: | Syste |
| Ensuite Laundry: | F |
| Elevator Lift: | False |
| Sewers: | Septic |
| Utilities-Cable: | A |
| Utilities-Hydro: | Y |
$
%
Years
This calculator is for demonstration purposes only. Always consult a professional
financial advisor before making personal financial decisions.
| Although the information displayed is believed to be accurate, no warranties or representations are made of any kind. |
| EXP REALTY |
|
|
.jpg?src=Custom)
Dir:
Yes
| Virtual Tour | Book Showing | Email a Friend |
Jump To:
At a Glance:
| Type: | Freehold - Detached |
| Area: | Frontenac |
| Municipality: | Frontenac |
| Neighbourhood: | 47 - Frontenac South |
| Style: | Bungaloft |
| Approximate Age: | 31-50 |
| Tax: | $1,870 |
| Beds: | 2+1 |
| Baths: | 1 |
| Fireplace: | Y |
| Pool: | None |
Locatin Map:
Payment Calculator:
- Color Examples
- Red
- Magenta
- Gold
- Green
- Black and Gold
- Dark Navy Blue And Gold
- Cyan
- Black
- Purple
- Brown Cream
- Blue and Black
- Orange and Black
- Default
- Device Examples
