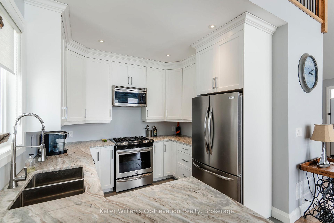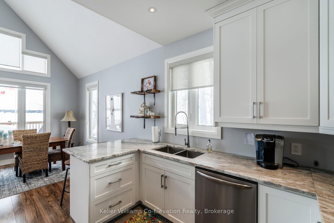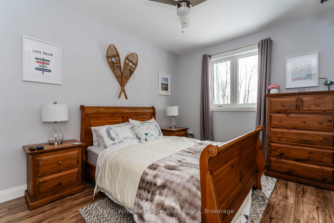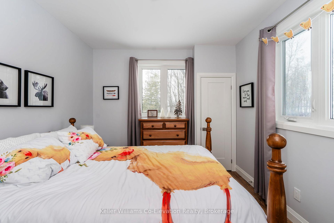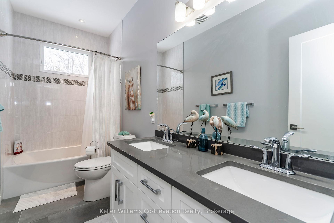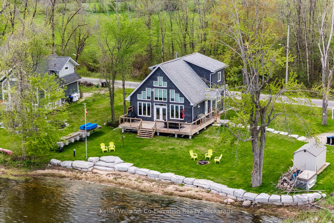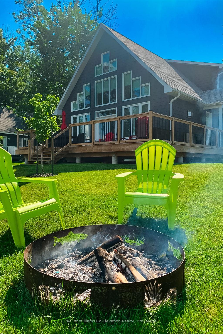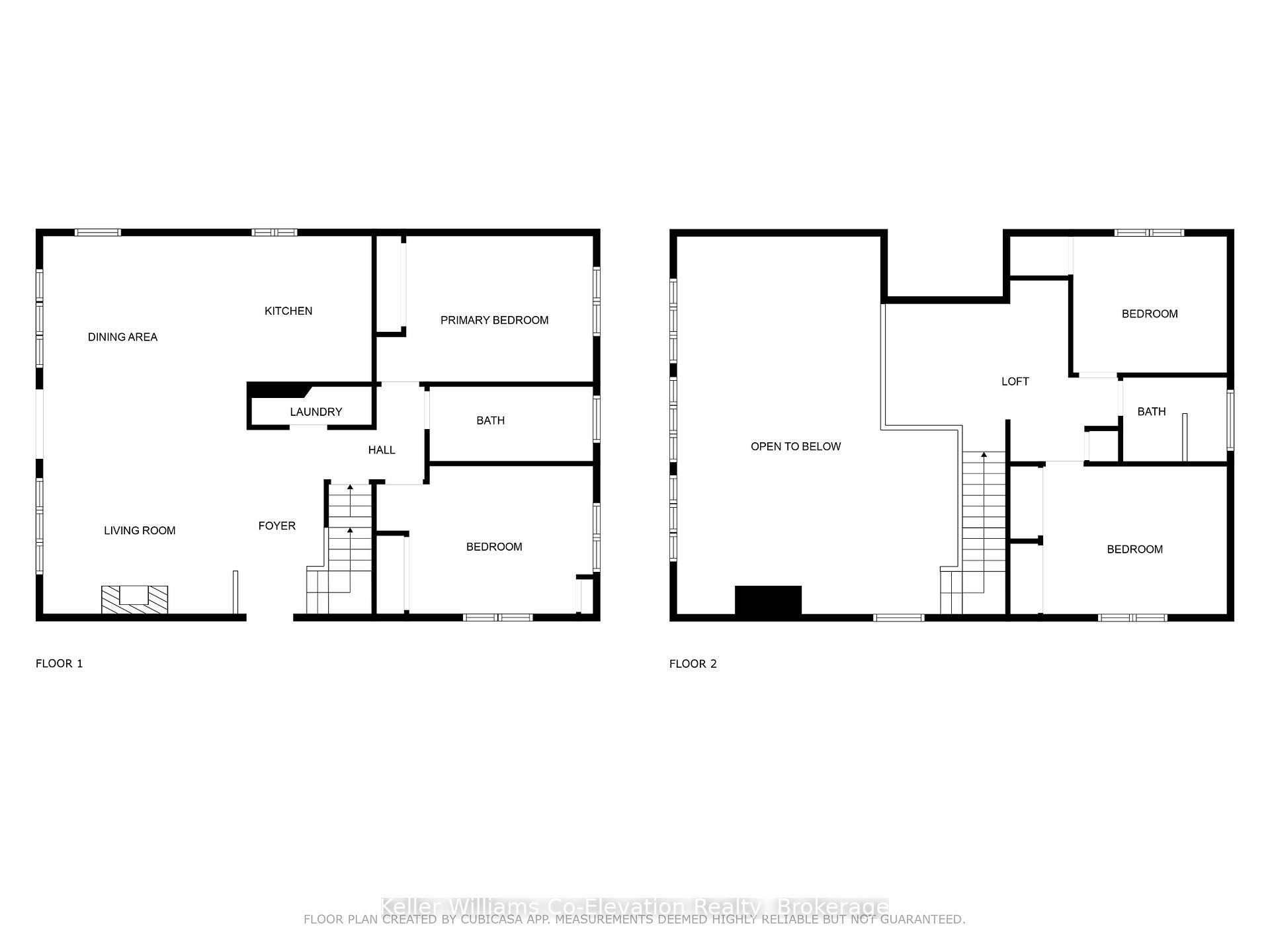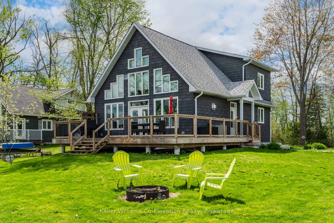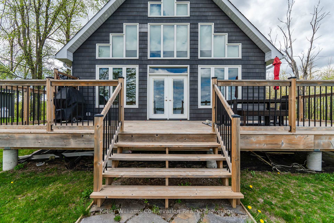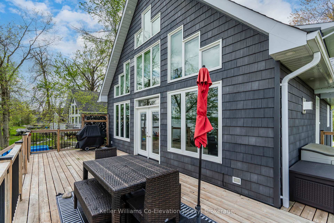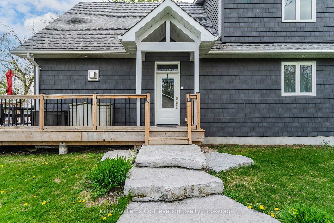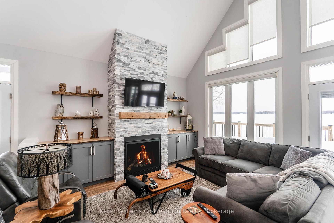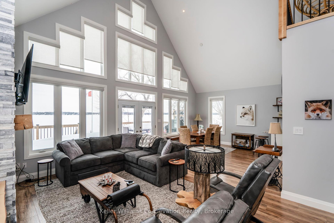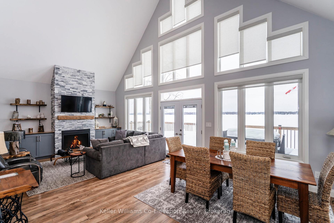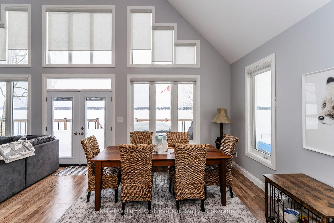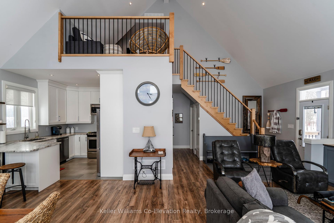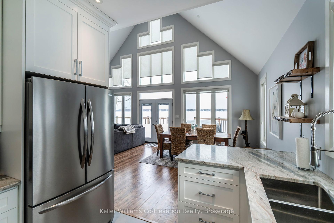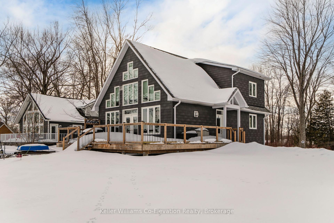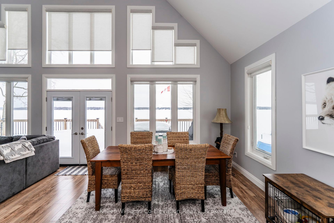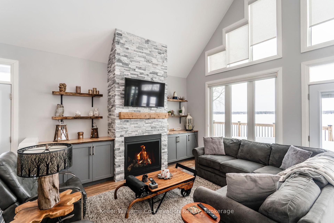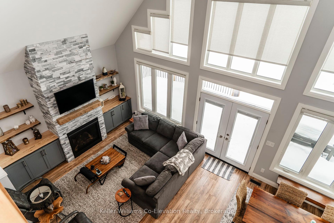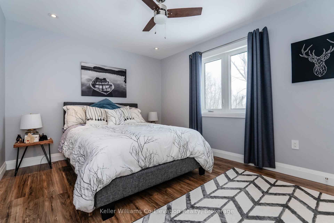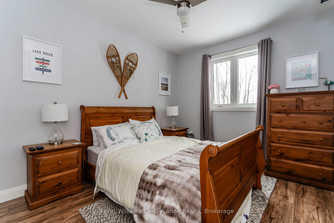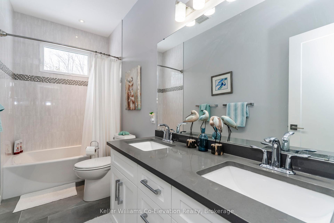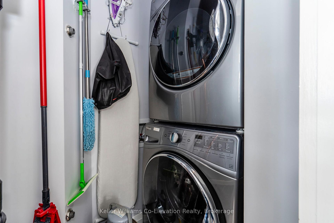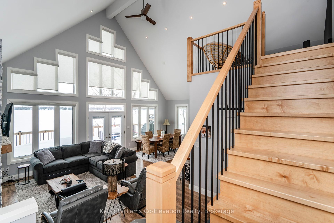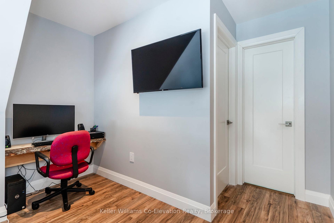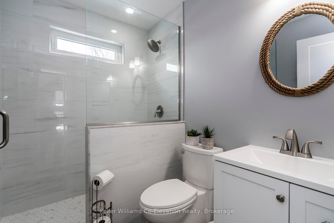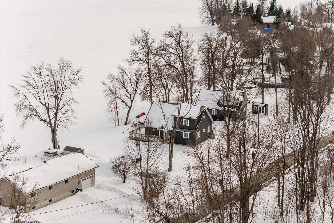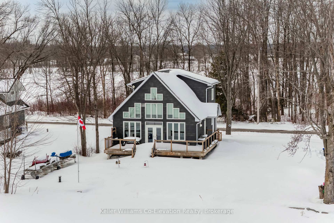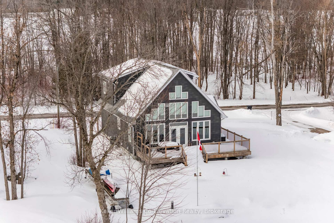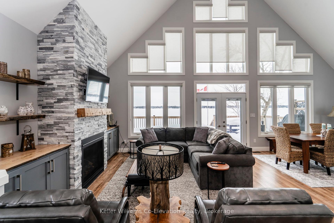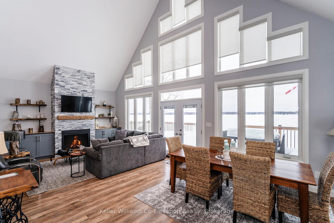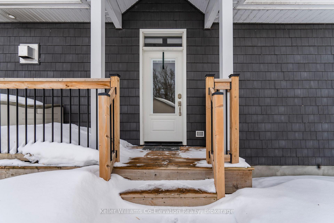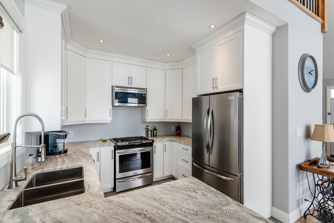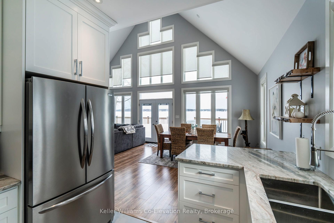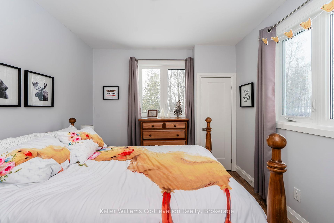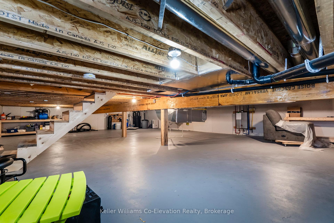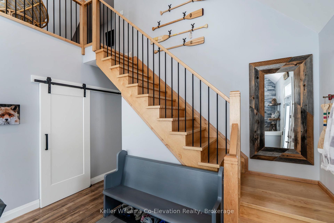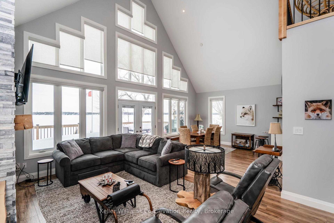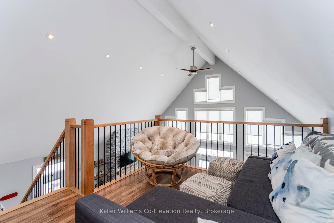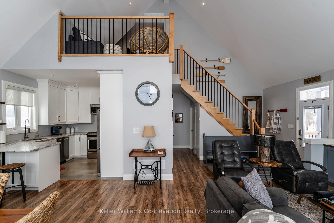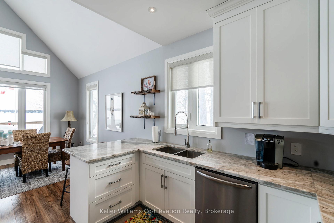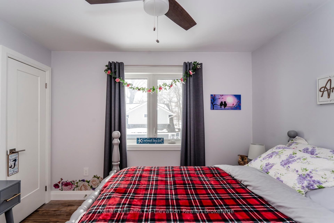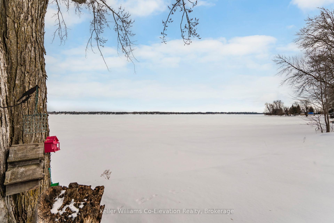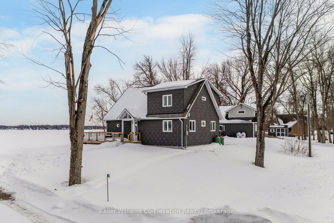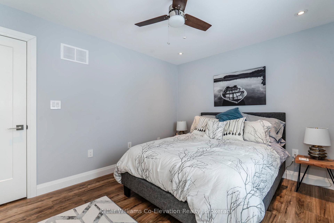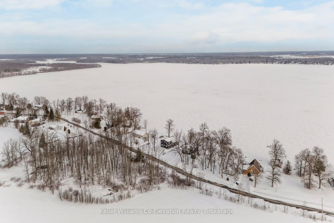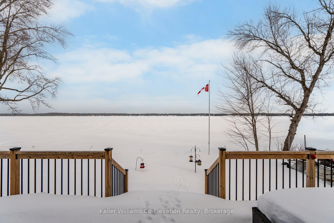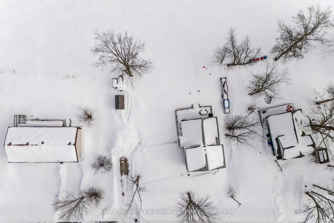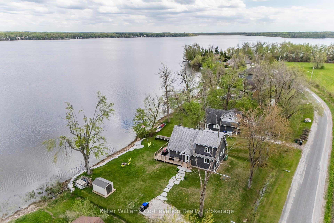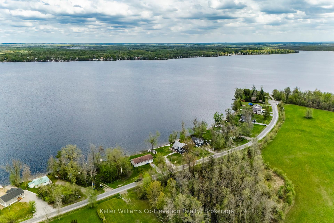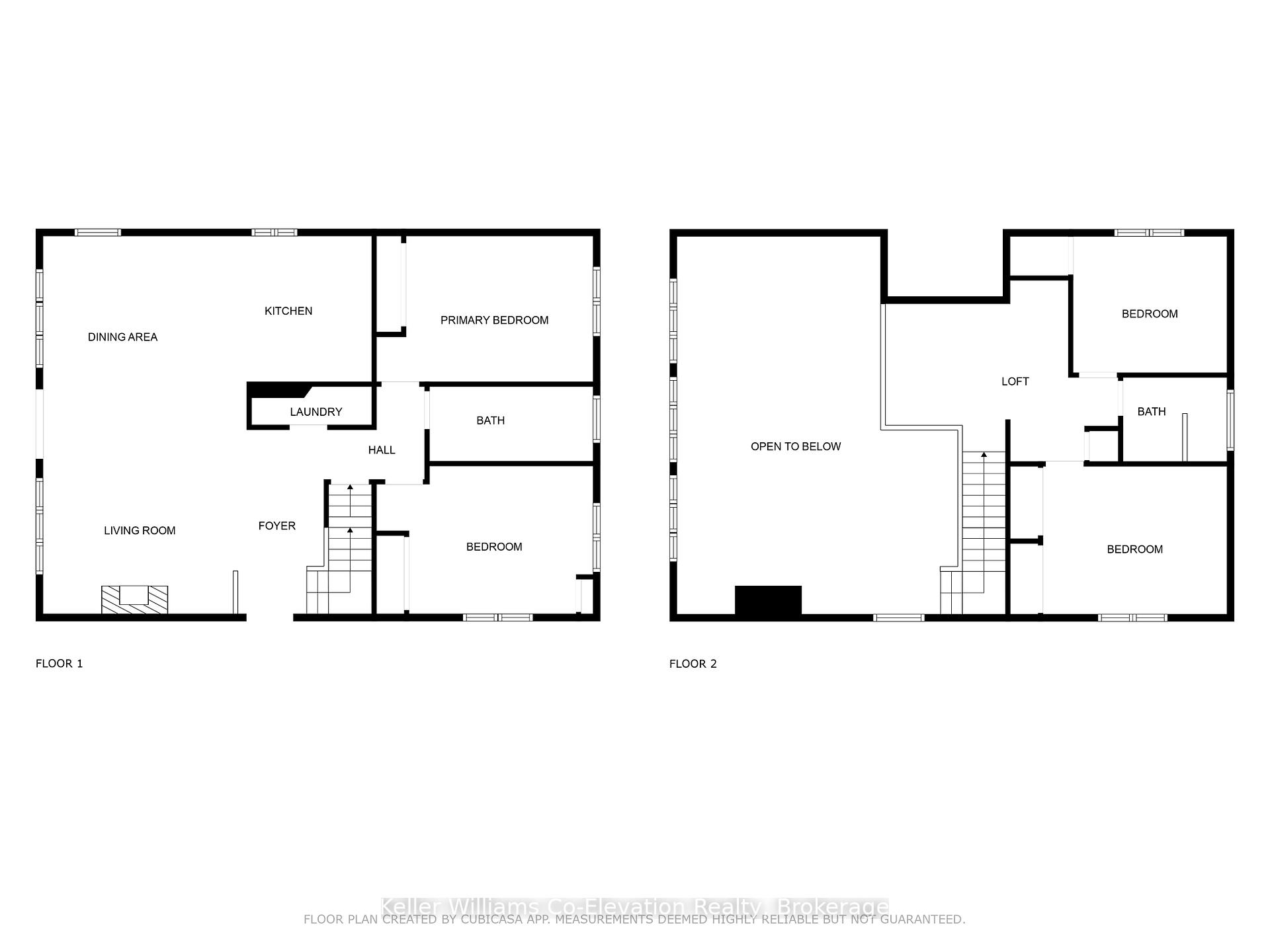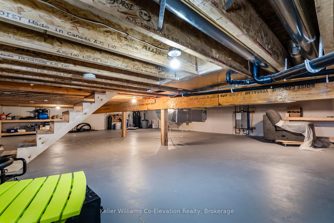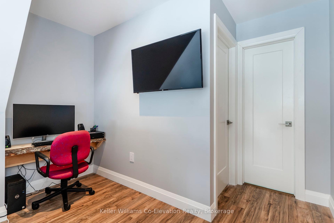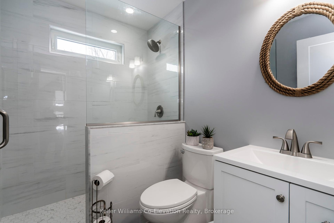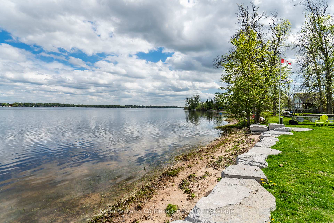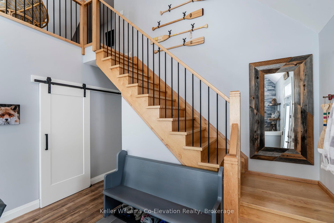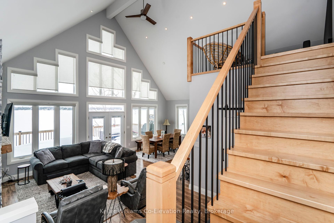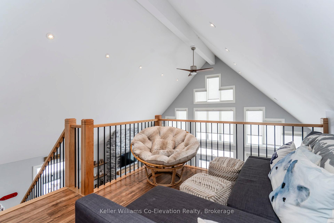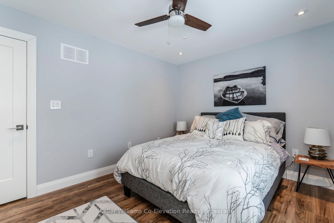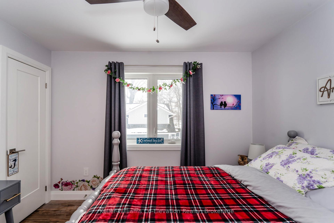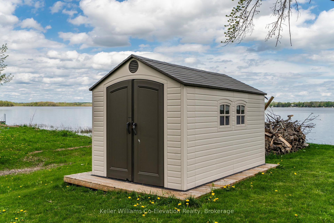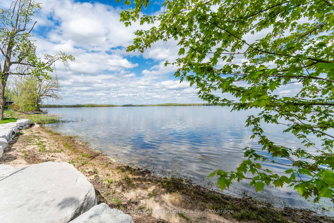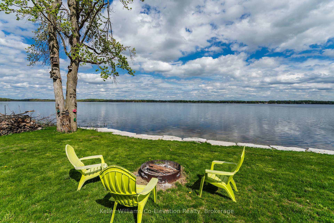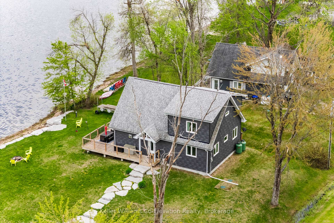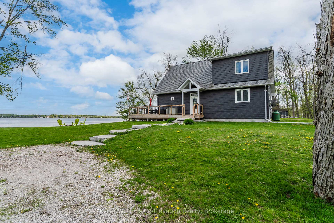$949,000
Available - For Sale
Listing ID: S12005112
4073 Dalrymple Driv , Ramara, L0K 1B0, Simcoe
| Welcome to your dream home on Lake Dalrymple. This stunning turnkey waterfront lake house provides the residents great fishing, bird watching, boating, and breathtaking views of the sunrises and sunsets from every angle year round. Enjoy the perfectly manicured yard with a game of badminton, the sandy beach front, private dock, and relax or entertain on the 33' x 12' deck while soaking up the atmosphere of the serene surroundings. This custom 4 Bedroom home comes equipped with everything you will need. Just unlock the door and start the lake life. The home is quality built with ICF foundation, laminate flooring and porcelain tile. Heated floors in both bathrooms. Main floor bedrooms, bathroom and laundry have 9-foot ceilings and are equipped with Safe'n'Sound insulation in interior walls and ceilings to ensure a restful sleep. The 2 upper-level bedrooms, bathroom and loft are a perfect area for guests to stay or kids to hang out. The fully equipped Custom kitchen features S.S. gas range and oven, beverage cooler, oversized fridge, b/I microwave and dishwasher. Bedrooms offer room darkening drapes while the main living area features custom blinds that are remote controlled for the out of reach areas. The home has been tastefully decorated throughout, ready to move right in and enjoy. The area offers amazing privacy and open space being secluded on a quiet dead-end road, located just minutes from Orillia, Costco, Schools, Shopping, Hospital and Major Highway Access. |
| Price | $949,000 |
| Taxes: | $5054.00 |
| Assessment Year: | 2025 |
| Occupancy: | Owner |
| Address: | 4073 Dalrymple Driv , Ramara, L0K 1B0, Simcoe |
| Acreage: | < .50 |
| Directions/Cross Streets: | Highway 169 to East on Concession Rd. 9 to South on Dalrymple Dr. to Sign on Property |
| Rooms: | 11 |
| Bedrooms: | 4 |
| Bedrooms +: | 0 |
| Family Room: | T |
| Basement: | Crawl Space |
| Level/Floor | Room | Length(ft) | Width(ft) | Descriptions | |
| Room 1 | Main | Living Ro | 13.74 | 12.99 | |
| Room 2 | Main | Dining Ro | 11.45 | 13.68 | |
| Room 3 | Main | Kitchen | 11.71 | 13.68 | |
| Room 4 | Main | Laundry | 8.5 | 2.66 | |
| Room 5 | Main | Primary B | 15.25 | 10.3 | |
| Room 6 | Main | Bedroom | 15.28 | 10.46 | |
| Room 7 | Second | Bedroom | 12.99 | 10.43 | |
| Room 8 | Second | Bedroom | 10.82 | 9.64 | |
| Room 9 | Second | Loft | 16.43 | 12.79 |
| Washroom Type | No. of Pieces | Level |
| Washroom Type 1 | 5 | Main |
| Washroom Type 2 | 3 | Second |
| Washroom Type 3 | 0 | |
| Washroom Type 4 | 0 | |
| Washroom Type 5 | 0 | |
| Washroom Type 6 | 5 | Main |
| Washroom Type 7 | 3 | Second |
| Washroom Type 8 | 0 | |
| Washroom Type 9 | 0 | |
| Washroom Type 10 | 0 | |
| Washroom Type 11 | 5 | Main |
| Washroom Type 12 | 3 | Second |
| Washroom Type 13 | 0 | |
| Washroom Type 14 | 0 | |
| Washroom Type 15 | 0 | |
| Washroom Type 16 | 5 | Main |
| Washroom Type 17 | 3 | Second |
| Washroom Type 18 | 0 | |
| Washroom Type 19 | 0 | |
| Washroom Type 20 | 0 | |
| Washroom Type 21 | 5 | Main |
| Washroom Type 22 | 3 | Second |
| Washroom Type 23 | 0 | |
| Washroom Type 24 | 0 | |
| Washroom Type 25 | 0 | |
| Washroom Type 26 | 5 | Main |
| Washroom Type 27 | 3 | Second |
| Washroom Type 28 | 0 | |
| Washroom Type 29 | 0 | |
| Washroom Type 30 | 0 | |
| Washroom Type 31 | 5 | Main |
| Washroom Type 32 | 3 | Second |
| Washroom Type 33 | 0 | |
| Washroom Type 34 | 0 | |
| Washroom Type 35 | 0 | |
| Washroom Type 36 | 5 | Main |
| Washroom Type 37 | 3 | Second |
| Washroom Type 38 | 0 | |
| Washroom Type 39 | 0 | |
| Washroom Type 40 | 0 |
| Total Area: | 0.00 |
| Approximatly Age: | 6-15 |
| Property Type: | Detached |
| Style: | 2-Storey |
| Exterior: | Vinyl Siding |
| Garage Type: | None |
| (Parking/)Drive: | Private Do |
| Drive Parking Spaces: | 5 |
| Park #1 | |
| Parking Type: | Private Do |
| Park #2 | |
| Parking Type: | Private Do |
| Park #3 | |
| Parking Type: | Other |
| Pool: | None |
| Approximatly Age: | 6-15 |
| Approximatly Square Footage: | 1500-2000 |
| CAC Included: | N |
| Water Included: | N |
| Cabel TV Included: | N |
| Common Elements Included: | N |
| Heat Included: | N |
| Parking Included: | N |
| Condo Tax Included: | N |
| Building Insurance Included: | N |
| Fireplace/Stove: | Y |
| Heat Type: | Forced Air |
| Central Air Conditioning: | Central Air |
| Central Vac: | Y |
| Laundry Level: | Syste |
| Ensuite Laundry: | F |
| Sewers: | Septic |
$
%
Years
This calculator is for demonstration purposes only. Always consult a professional
financial advisor before making personal financial decisions.
| Although the information displayed is believed to be accurate, no warranties or representations are made of any kind. |
| Keller Williams Co-Elevation Realty, Brokerage |
|
|
.jpg?src=Custom)
Dir:
416-548-7854
Bus:
416-548-7854
Fax:
416-981-7184
| Virtual Tour | Book Showing | Email a Friend |
Jump To:
At a Glance:
| Type: | Freehold - Detached |
| Area: | Simcoe |
| Municipality: | Ramara |
| Neighbourhood: | Rural Ramara |
| Style: | 2-Storey |
| Approximate Age: | 6-15 |
| Tax: | $5,054 |
| Beds: | 4 |
| Baths: | 2 |
| Fireplace: | Y |
| Pool: | None |
Locatin Map:
Payment Calculator:
- Color Examples
- Red
- Magenta
- Gold
- Green
- Black and Gold
- Dark Navy Blue And Gold
- Cyan
- Black
- Purple
- Brown Cream
- Blue and Black
- Orange and Black
- Default
- Device Examples
