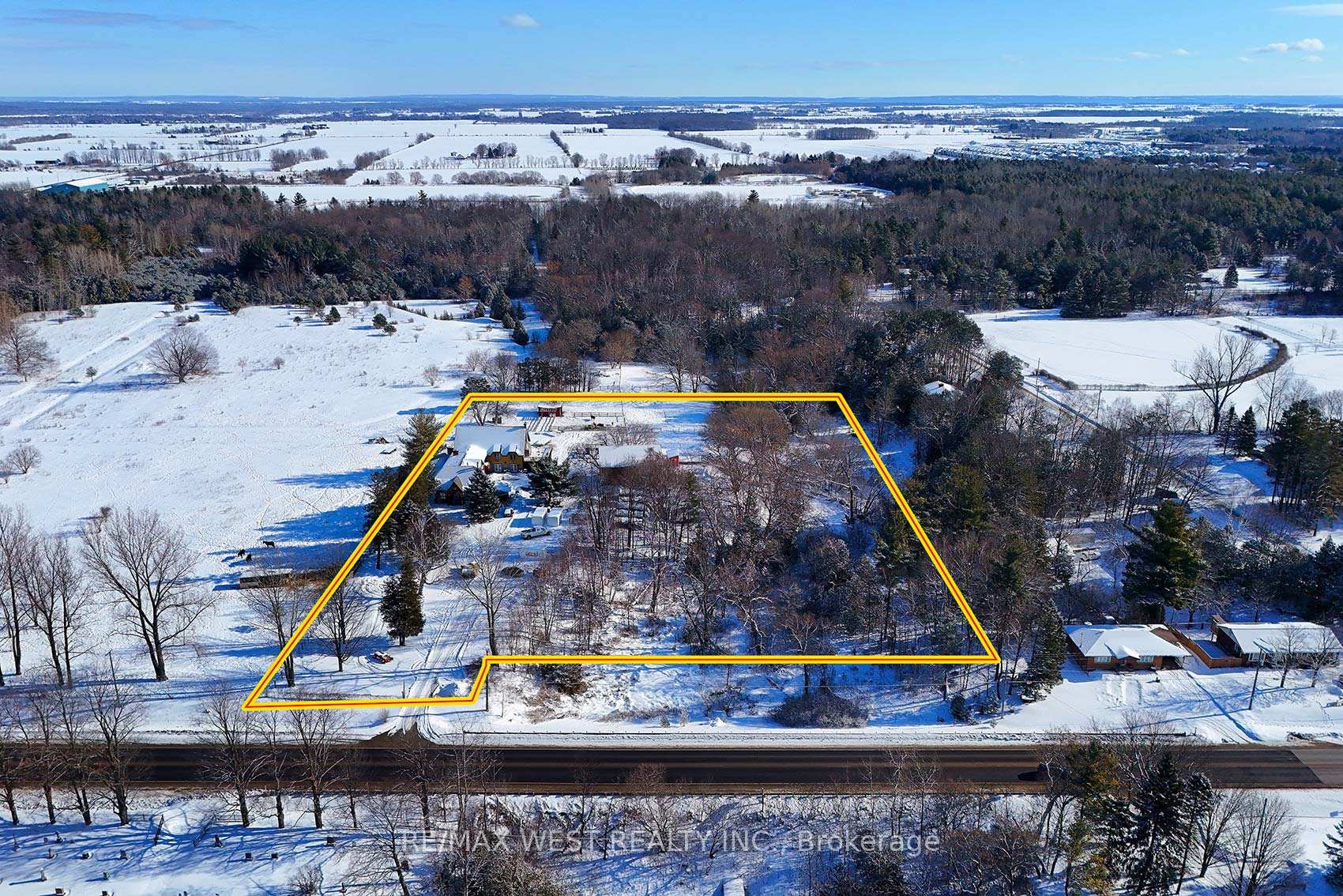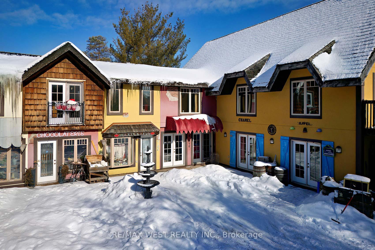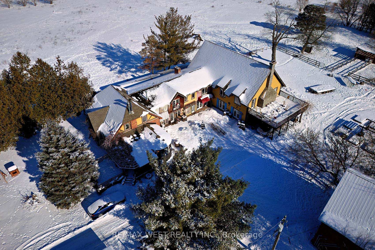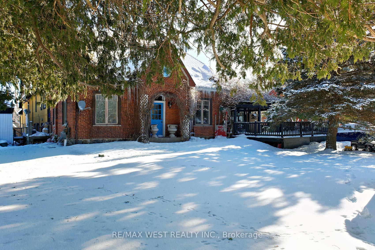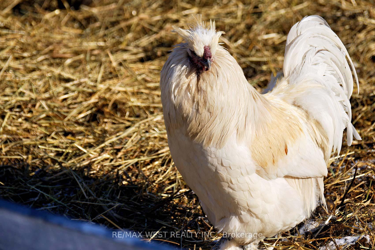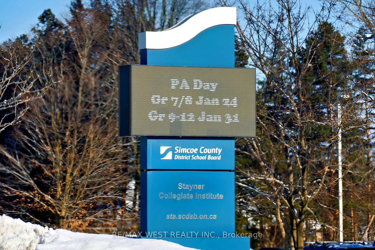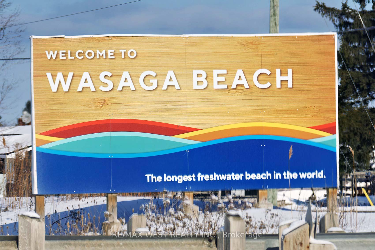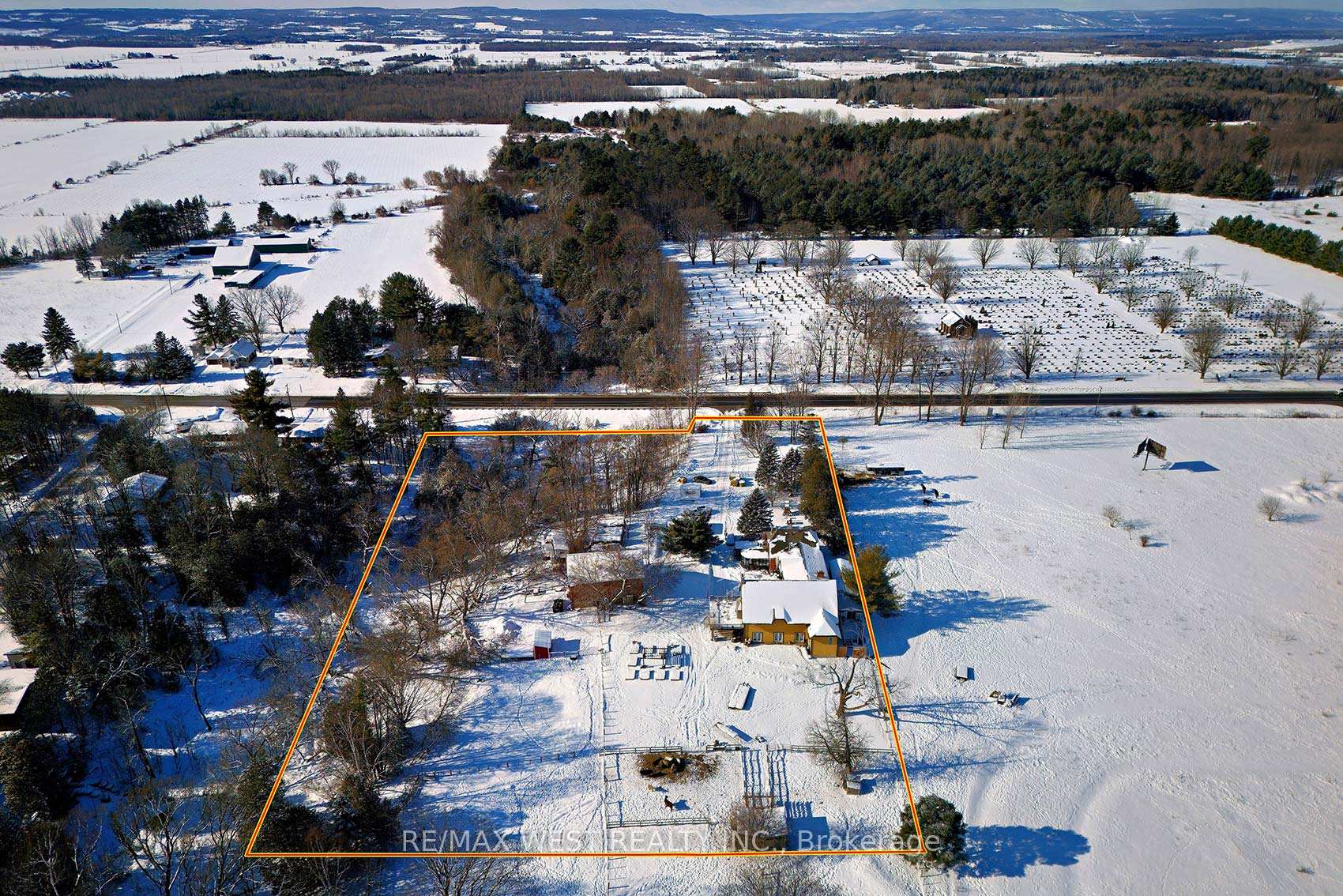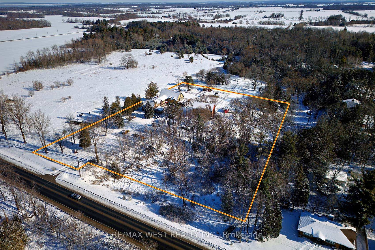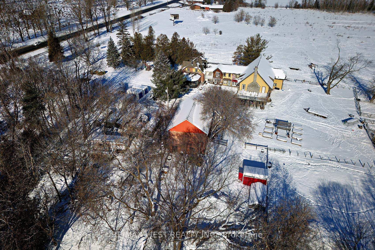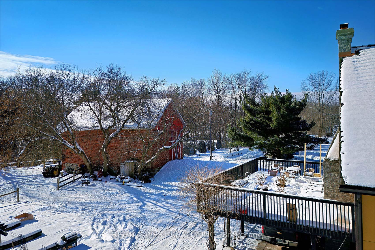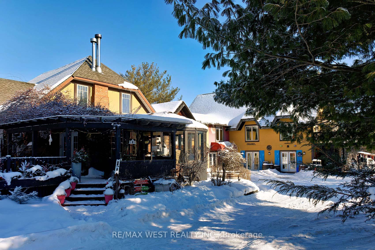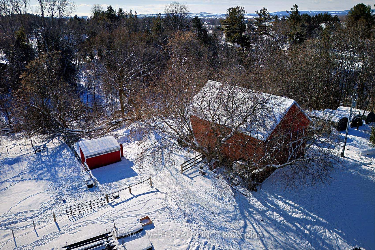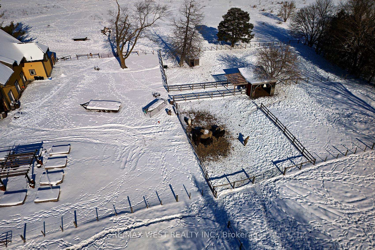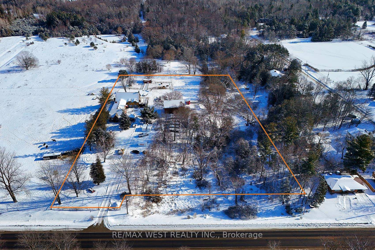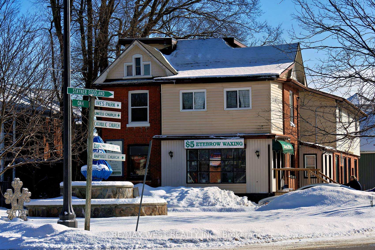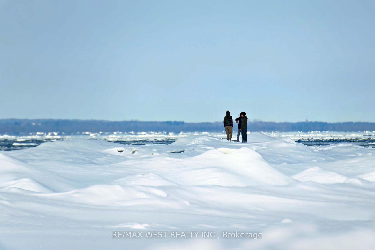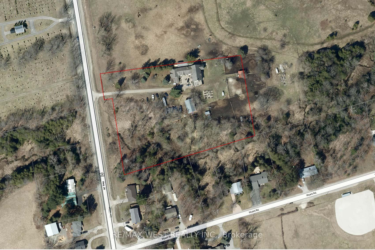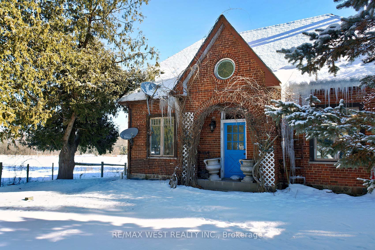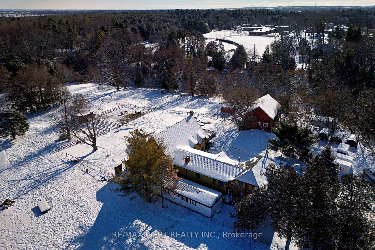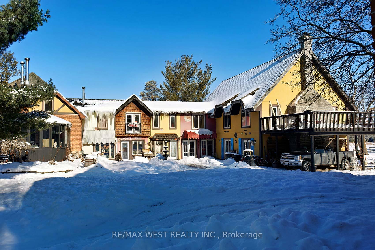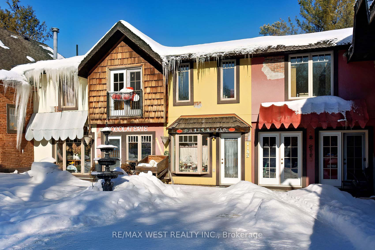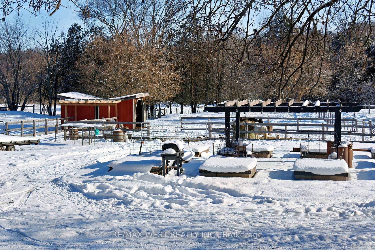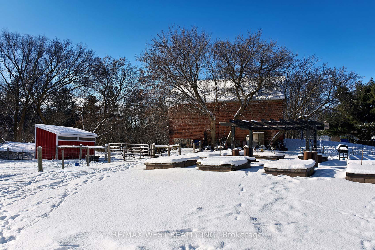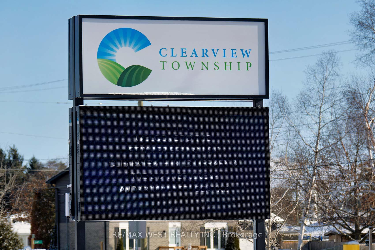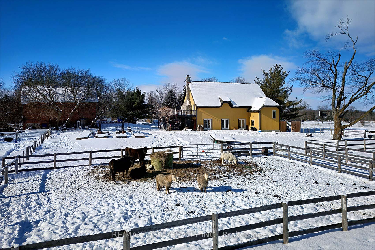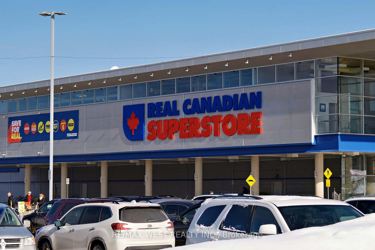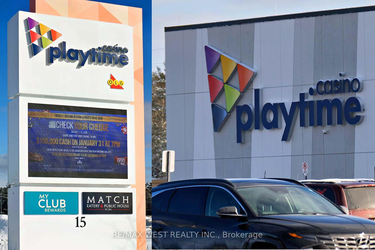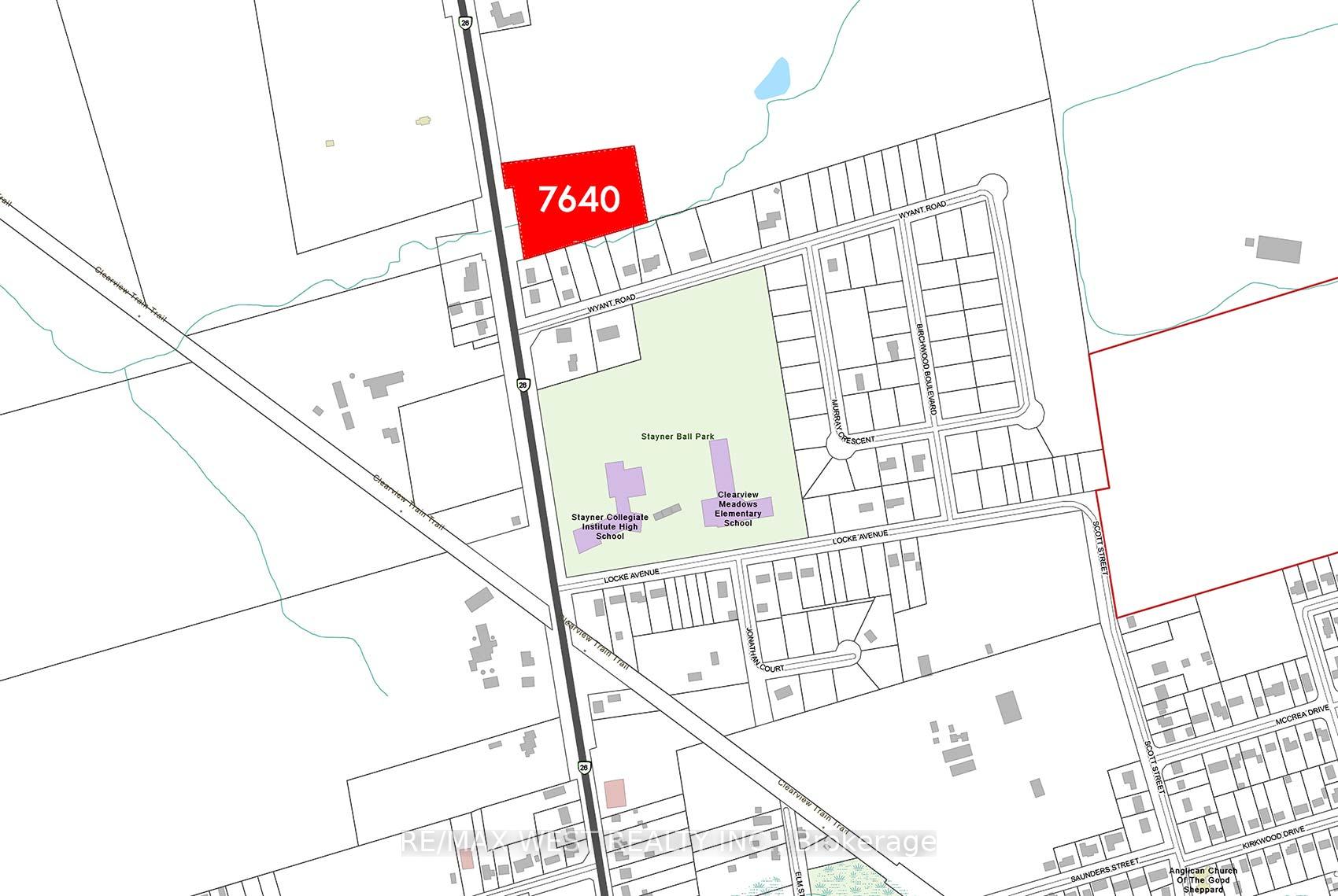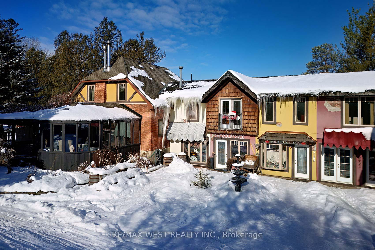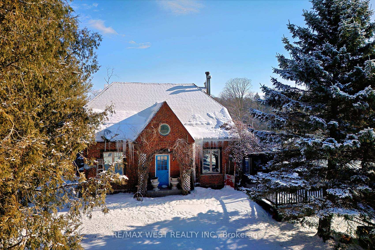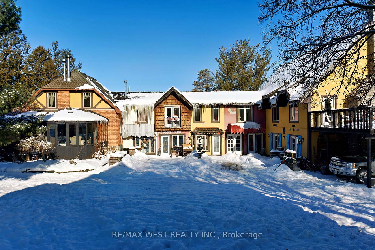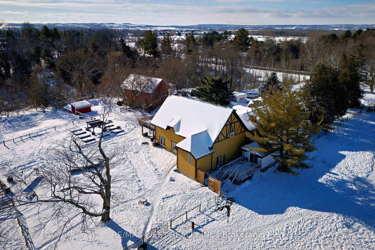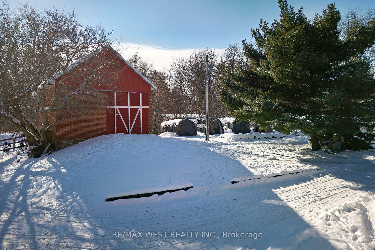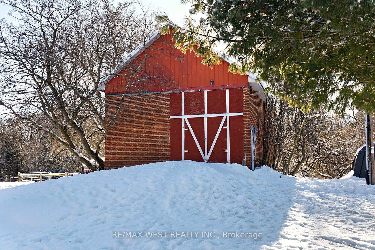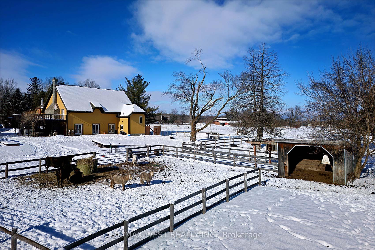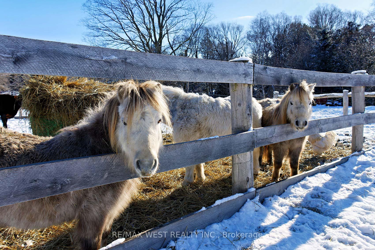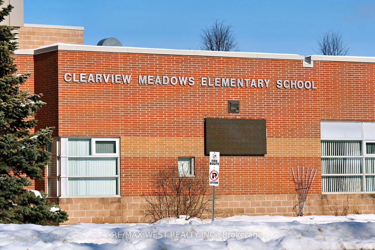$1,950,000
Available - For Sale
Listing ID: S12129135
7640 Highway 26 High , Clearview, L0M 1S0, Simcoe
| Sitting on a flat 3.84 Acres, this property has potential for Multiple Reasons. Potential for Rental Income with 3 Separate Rental Units; Suit Hobby Farm; Great location, Close to New Subdivision Developments and Town. Local Access to Wasaga Beach, Blue Mountains Resort(skiing), Mansfield Outdoor Centre and Casinos. Features 6+ Bedrooms. A Charming Spacious Grand Room with Fireplace for Entertaining. Heated Indoor Pool (Approx 40' X 25'). The Exterior of the House Reminisces a French Village Setting with a Covered Deck and Outdoor Seating Area. Enjoy the Chicken Coop, Old Barn (approx 40' X 25') with 7 Stalls, Small Stream running on side of house and Watching your Horses Graze in this Private Setting. House needs work. Being sold "as is" "where is". No Warranties. No Survey. EP Protected in Township of Clearview. Vendor Willing to do VTM. |
| Price | $1,950,000 |
| Taxes: | $15185.00 |
| Occupancy: | Vacant |
| Address: | 7640 Highway 26 High , Clearview, L0M 1S0, Simcoe |
| Acreage: | 2-4.99 |
| Directions/Cross Streets: | Hwy 26 & Wyant Drive |
| Rooms: | 12 |
| Bedrooms: | 6 |
| Bedrooms +: | 0 |
| Family Room: | T |
| Basement: | Crawl Space |
| Level/Floor | Room | Length(ft) | Width(ft) | Descriptions | |
| Room 1 | Main | Foyer | 20.47 | 6.49 | |
| Room 2 | Main | Kitchen | 25.03 | 15.09 | |
| Room 3 | Main | Sunroom | 18.01 | 20.47 | Window |
| Room 4 | Main | Living Ro | 11.09 | 6.49 | |
| Room 5 | Main | Bedroom | 10.17 | 10.1 | Window, Closet |
| Room 6 | Second | Bedroom 2 | 10.99 | 11.18 | Window, Closet |
| Room 7 | Second | Bedroom 3 | 11.18 | 10.36 | |
| Room 8 | Second | Bedroom 4 | 17.06 | 11.18 | |
| Room 9 | Main | Living Ro | 23.98 | 23.03 | Window |
| Room 10 | Main | Bedroom 5 | 12.99 | 29.06 | Closet |
| Room 11 | Main | Recreatio | 22.04 | 14.01 | |
| Room 12 | Main | Other | 51.82 | 29.06 | W/O To Pool |
| Washroom Type | No. of Pieces | Level |
| Washroom Type 1 | 2 | Main |
| Washroom Type 2 | 3 | Main |
| Washroom Type 3 | 4 | Main |
| Washroom Type 4 | 0 | |
| Washroom Type 5 | 0 | |
| Washroom Type 6 | 2 | Main |
| Washroom Type 7 | 3 | Main |
| Washroom Type 8 | 4 | Main |
| Washroom Type 9 | 0 | |
| Washroom Type 10 | 0 | |
| Washroom Type 11 | 3 | Main |
| Washroom Type 12 | 3 | Second |
| Washroom Type 13 | 4 | Upper |
| Washroom Type 14 | 2 | Upper |
| Washroom Type 15 | 3 | Upper |
| Washroom Type 16 | 3 | Main |
| Washroom Type 17 | 3 | Second |
| Washroom Type 18 | 4 | Upper |
| Washroom Type 19 | 2 | Upper |
| Washroom Type 20 | 3 | Upper |
| Washroom Type 21 | 3 | Main |
| Washroom Type 22 | 3 | Second |
| Washroom Type 23 | 4 | Upper |
| Washroom Type 24 | 2 | Upper |
| Washroom Type 25 | 3 | Upper |
| Washroom Type 26 | 3 | Main |
| Washroom Type 27 | 3 | Second |
| Washroom Type 28 | 4 | Upper |
| Washroom Type 29 | 2 | Upper |
| Washroom Type 30 | 3 | Upper |
| Washroom Type 31 | 3 | Main |
| Washroom Type 32 | 3 | Second |
| Washroom Type 33 | 4 | Upper |
| Washroom Type 34 | 2 | Upper |
| Washroom Type 35 | 3 | Upper |
| Washroom Type 36 | 3 | Main |
| Washroom Type 37 | 3 | Second |
| Washroom Type 38 | 4 | Upper |
| Washroom Type 39 | 2 | Upper |
| Washroom Type 40 | 3 | Upper |
| Total Area: | 0.00 |
| Approximatly Age: | 100+ |
| Property Type: | Rural Residential |
| Style: | 2-Storey |
| Exterior: | Brick |
| Garage Type: | Detached |
| (Parking/)Drive: | Lane, Priv |
| Drive Parking Spaces: | 12 |
| Park #1 | |
| Parking Type: | Lane, Priv |
| Park #2 | |
| Parking Type: | Lane |
| Park #3 | |
| Parking Type: | Private |
| Pool: | Indoor |
| Other Structures: | Barn, Box Stal |
| Approximatly Age: | 100+ |
| Approximatly Square Footage: | 3500-5000 |
| Property Features: | Fenced Yard, Level |
| CAC Included: | N |
| Water Included: | N |
| Cabel TV Included: | N |
| Common Elements Included: | N |
| Heat Included: | N |
| Parking Included: | N |
| Condo Tax Included: | N |
| Building Insurance Included: | N |
| Fireplace/Stove: | Y |
| Heat Type: | Forced Air |
| Central Air Conditioning: | None |
| Central Vac: | N |
| Laundry Level: | Syste |
| Ensuite Laundry: | F |
| Sewers: | Septic |
| Water: | Drilled W |
| Water Supply Types: | Drilled Well |
| Utilities-Cable: | A |
| Utilities-Hydro: | Y |
$
%
Years
This calculator is for demonstration purposes only. Always consult a professional
financial advisor before making personal financial decisions.
| Although the information displayed is believed to be accurate, no warranties or representations are made of any kind. |
| RE/MAX WEST REALTY INC. |
|
|
.jpg?src=Custom)
Dir:
416-548-7854
Bus:
416-548-7854
Fax:
416-981-7184
| Virtual Tour | Book Showing | Email a Friend |
Jump To:
At a Glance:
| Type: | Freehold - Rural Residential |
| Area: | Simcoe |
| Municipality: | Clearview |
| Neighbourhood: | Rural Clearview |
| Style: | 2-Storey |
| Approximate Age: | 100+ |
| Tax: | $15,185 |
| Beds: | 6 |
| Baths: | 5 |
| Fireplace: | Y |
| Pool: | Indoor |
Locatin Map:
Payment Calculator:
- Color Examples
- Red
- Magenta
- Gold
- Green
- Black and Gold
- Dark Navy Blue And Gold
- Cyan
- Black
- Purple
- Brown Cream
- Blue and Black
- Orange and Black
- Default
- Device Examples
