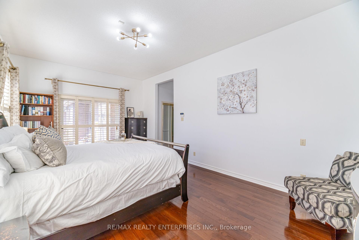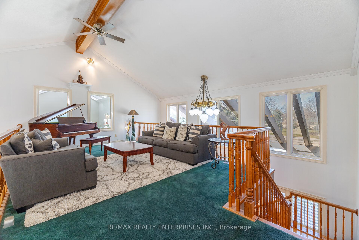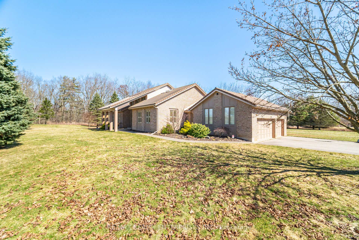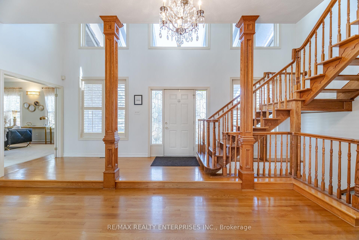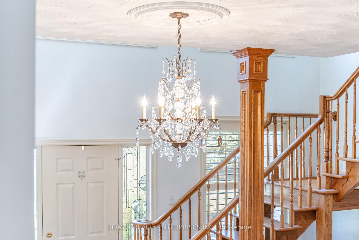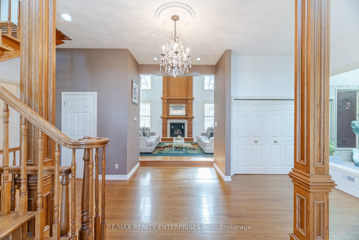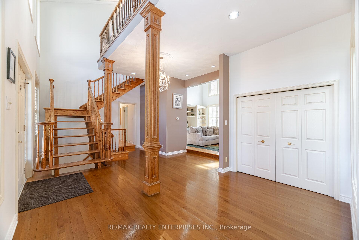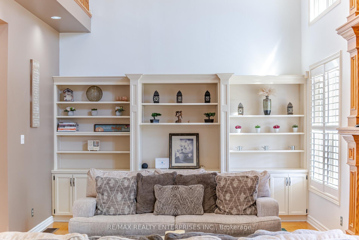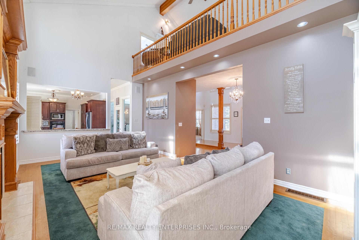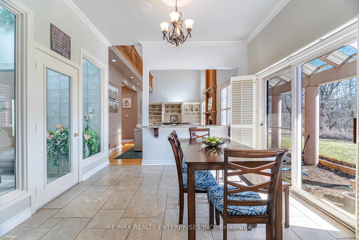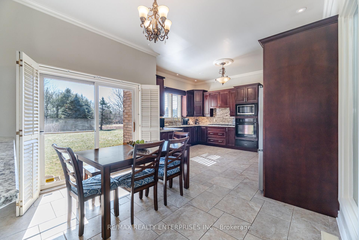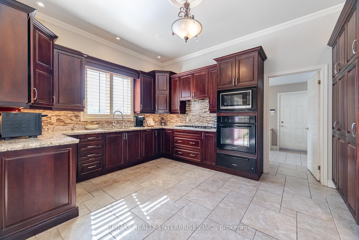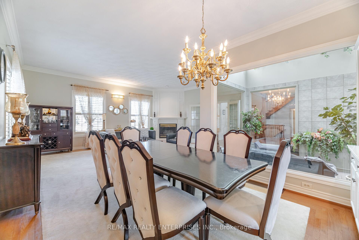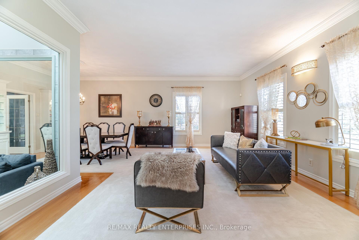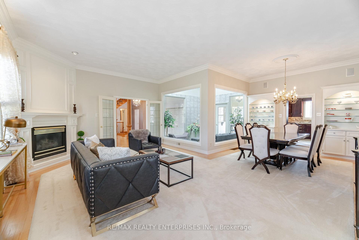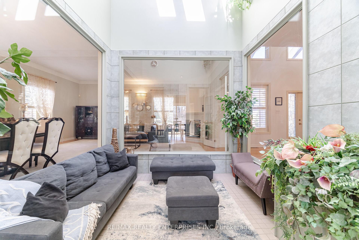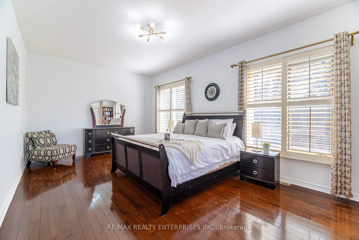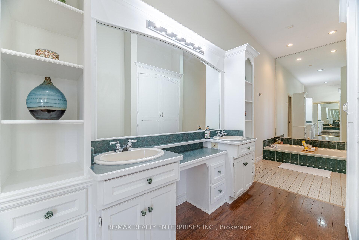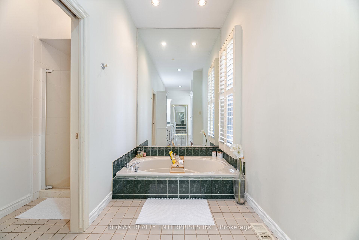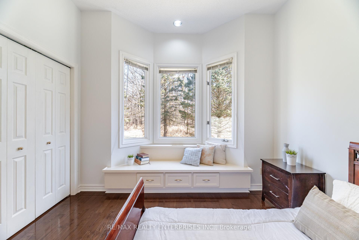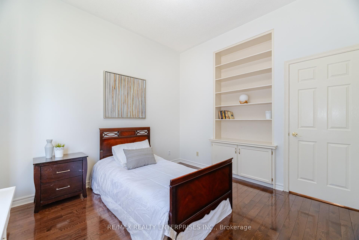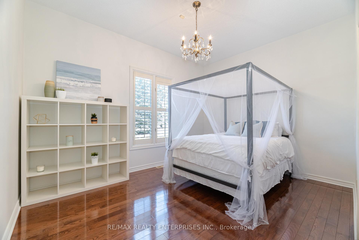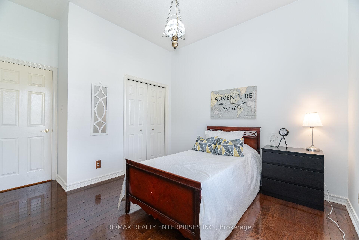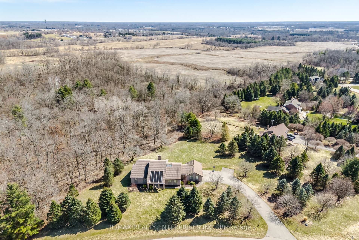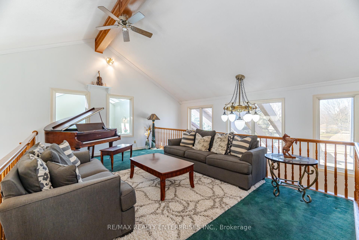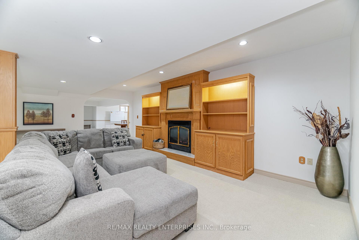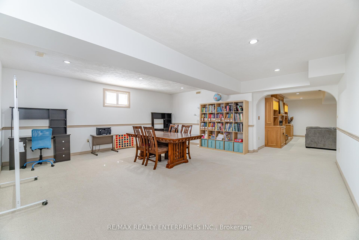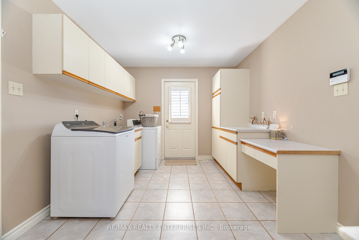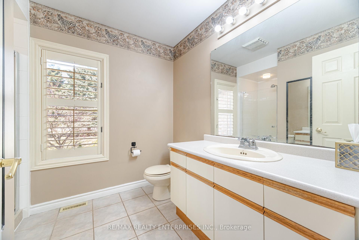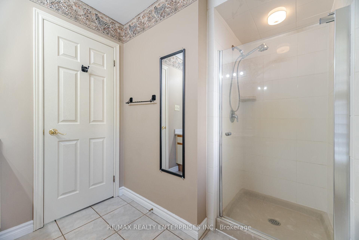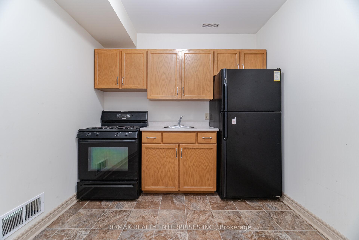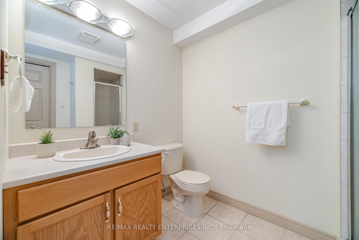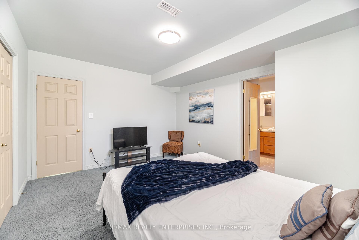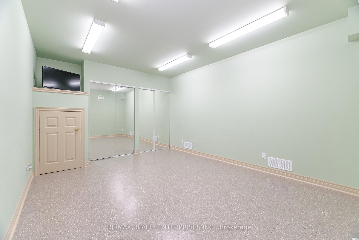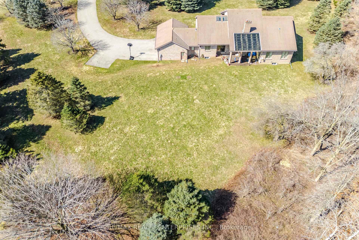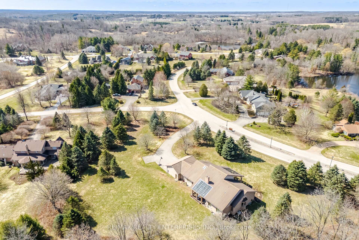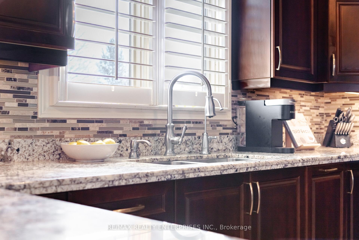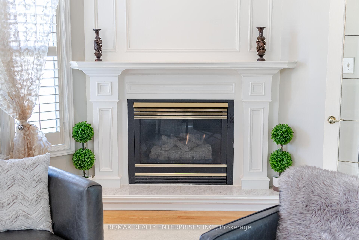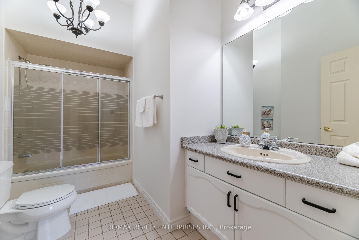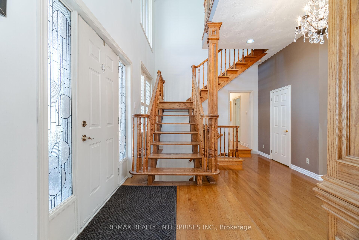$1,679,900
Available - For Sale
Listing ID: X12199286
2 Stoney Brae Stre , Brant, N0E 1N0, Brant
| Welcome to Scenic Estates of St. Georgewhere luxury meets nature on 2+ private acres. This rare bungaloft offers nearly 6,500 sq. ft. of refined, multi-generational living space with 6 spacious bedrooms (2 with private ensuites) and 6 bathrooms. Enjoy a chefs kitchen with heated floors, cherry cabinetry, granite counters, and premium Bosch appliances. The lofted great room features soaring 30' ceilings and panoramic glass views, while a climate-controlled atrium connects all principal rooms. Triple garage with side entrances and a full lower-level apartment adds flexibility for family or income. Fibre optic internet supports seamless work-from-home. All-brick exterior, lifetime clay roof, and engineered glass entrance complete this architectural gem. Daily wildlife sightings and lush landscaping create a private sanctuary. Minutes to Brantford, Cambridge, Paris, and highways 24 & 403. Includes 3 fridges, 2 stoves, B/I microwave, washer/dryer, dishwasher, central vacuum, iron filter, UV water softener, security system, and grand piano. A rare opportunitybook your private showing today! |
| Price | $1,679,900 |
| Taxes: | $8410.40 |
| Occupancy: | Owner |
| Address: | 2 Stoney Brae Stre , Brant, N0E 1N0, Brant |
| Acreage: | 2-4.99 |
| Directions/Cross Streets: | Brant Rd/ Scenic Dr |
| Rooms: | 11 |
| Rooms +: | 6 |
| Bedrooms: | 4 |
| Bedrooms +: | 2 |
| Family Room: | T |
| Basement: | Separate Ent, Finished |
| Level/Floor | Room | Length(ft) | Width(ft) | Descriptions | |
| Room 1 | Main | Living Ro | 15.32 | 22.17 | Gas Fireplace, Large Window |
| Room 2 | Main | Dining Ro | 10.07 | 12 | Overlooks Living, French Doors, B/I Bookcase |
| Room 3 | Main | Family Ro | 13.35 | 21.91 | Cathedral Ceiling(s), Hardwood Floor, Gas Fireplace |
| Room 4 | Main | Laundry | 15.12 | 9.51 | W/O To Yard, 3 Pc Bath |
| Room 5 | Main | Kitchen | 22.21 | 15.12 | Stainless Steel Appl, W/O To Yard, Family Size Kitchen |
| Room 6 | Main | Sunroom | 9.84 | 9.87 | Skylight, Ceramic Floor |
| Room 7 | Upper | Loft | 23.55 | 13.02 | Overlooks Family, Broadloom |
| Room 8 | Main | Primary B | 9.74 | 18.76 | Hardwood Floor, Double Closet, 5 Pc Bath |
| Room 9 | Main | Bedroom 2 | 13.19 | 11.12 | Hardwood Floor, California Shutters, Closet |
| Room 10 | Main | Bedroom 3 | 14.04 | 12.4 | Hardwood Floor, California Shutters, Closet |
| Room 11 | Main | Bedroom 4 | 12.27 | 11.81 | Hardwood Floor, B/I Bookcase, Large Window |
| Room 12 | Basement | Bedroom 5 | 15.12 | 12.56 | 3 Pc Ensuite, Window, Closet |
| Room 13 | Basement | Exercise | 12.79 | 11.91 | Vinyl Floor, Mirrored Closet |
| Room 14 | Basement | Bedroom | 12.17 | 19.02 | Closet, Window, Broadloom |
| Room 15 | Basement | Office | 13.94 | 13.97 | B/I Desk, Broadloom |
| Washroom Type | No. of Pieces | Level |
| Washroom Type 1 | 3 | Main |
| Washroom Type 2 | 2 | Main |
| Washroom Type 3 | 5 | Main |
| Washroom Type 4 | 4 | Main |
| Washroom Type 5 | 3 | Basement |
| Washroom Type 6 | 3 | Main |
| Washroom Type 7 | 2 | Main |
| Washroom Type 8 | 5 | Main |
| Washroom Type 9 | 4 | Main |
| Washroom Type 10 | 3 | Basement |
| Washroom Type 11 | 3 | Main |
| Washroom Type 12 | 2 | Main |
| Washroom Type 13 | 5 | Main |
| Washroom Type 14 | 4 | Main |
| Washroom Type 15 | 3 | Basement |
| Washroom Type 16 | 3 | Main |
| Washroom Type 17 | 2 | Main |
| Washroom Type 18 | 5 | Main |
| Washroom Type 19 | 4 | Main |
| Washroom Type 20 | 3 | Basement |
| Washroom Type 21 | 3 | Main |
| Washroom Type 22 | 2 | Main |
| Washroom Type 23 | 5 | Main |
| Washroom Type 24 | 4 | Main |
| Washroom Type 25 | 3 | Basement |
| Washroom Type 26 | 3 | Main |
| Washroom Type 27 | 2 | Main |
| Washroom Type 28 | 5 | Main |
| Washroom Type 29 | 4 | Main |
| Washroom Type 30 | 3 | Basement |
| Total Area: | 0.00 |
| Property Type: | Detached |
| Style: | Bungaloft |
| Exterior: | Brick |
| Garage Type: | Attached |
| (Parking/)Drive: | Private |
| Drive Parking Spaces: | 10 |
| Park #1 | |
| Parking Type: | Private |
| Park #2 | |
| Parking Type: | Private |
| Pool: | None |
| Approximatly Square Footage: | 3000-3500 |
| Property Features: | Park, Place Of Worship |
| CAC Included: | N |
| Water Included: | N |
| Cabel TV Included: | N |
| Common Elements Included: | N |
| Heat Included: | N |
| Parking Included: | N |
| Condo Tax Included: | N |
| Building Insurance Included: | N |
| Fireplace/Stove: | Y |
| Heat Type: | Forced Air |
| Central Air Conditioning: | Central Air |
| Central Vac: | Y |
| Laundry Level: | Syste |
| Ensuite Laundry: | F |
| Sewers: | Septic |
| Water: | Drilled W |
| Water Supply Types: | Drilled Well |
$
%
Years
This calculator is for demonstration purposes only. Always consult a professional
financial advisor before making personal financial decisions.
| Although the information displayed is believed to be accurate, no warranties or representations are made of any kind. |
| RE/MAX REALTY ENTERPRISES INC. |
|
|
.jpg?src=Custom)
Dir:
416-548-7854
Bus:
416-548-7854
Fax:
416-981-7184
| Virtual Tour | Book Showing | Email a Friend |
Jump To:
At a Glance:
| Type: | Freehold - Detached |
| Area: | Brant |
| Municipality: | Brant |
| Neighbourhood: | South Dumfries |
| Style: | Bungaloft |
| Tax: | $8,410.4 |
| Beds: | 4+2 |
| Baths: | 6 |
| Fireplace: | Y |
| Pool: | None |
Locatin Map:
Payment Calculator:
- Color Examples
- Red
- Magenta
- Gold
- Green
- Black and Gold
- Dark Navy Blue And Gold
- Cyan
- Black
- Purple
- Brown Cream
- Blue and Black
- Orange and Black
- Default
- Device Examples

