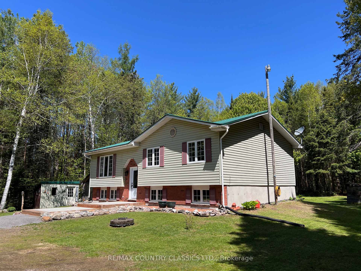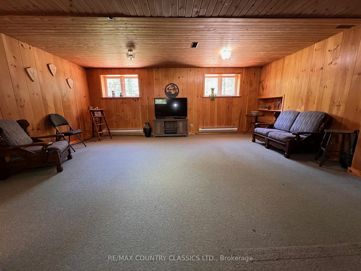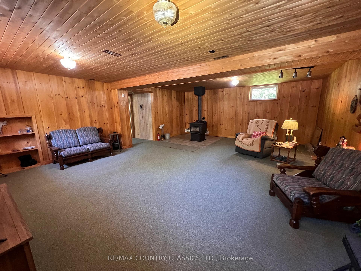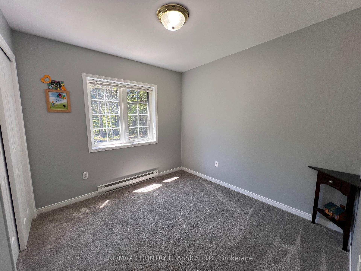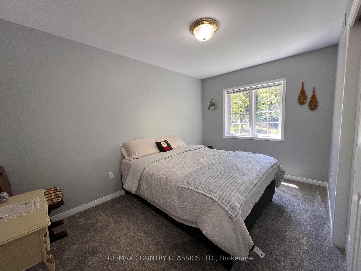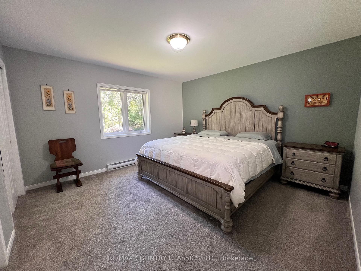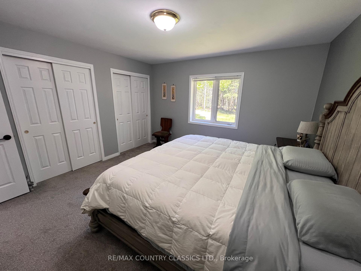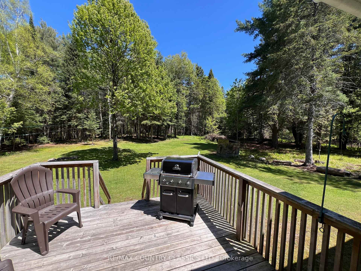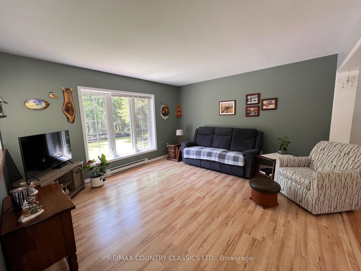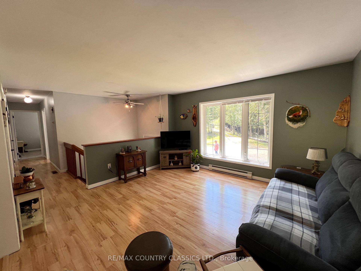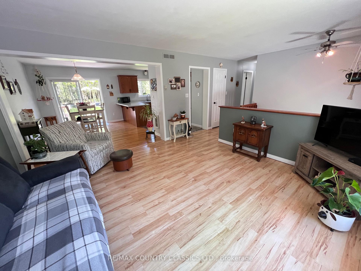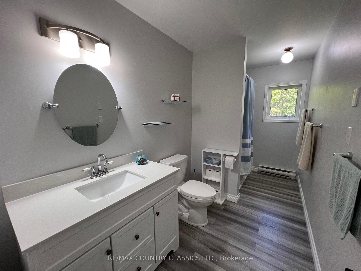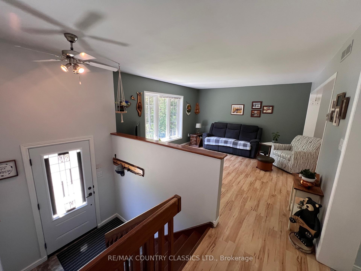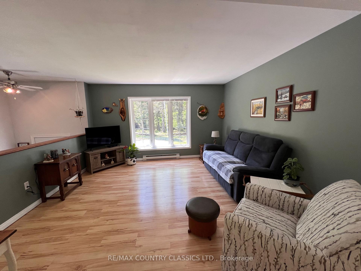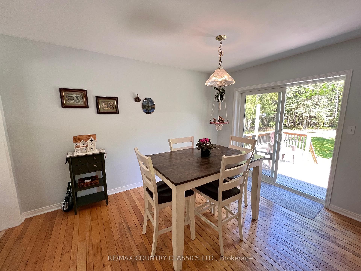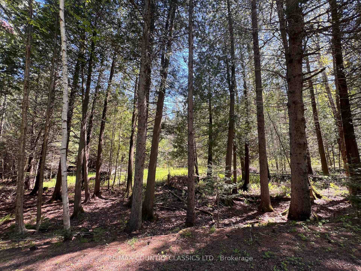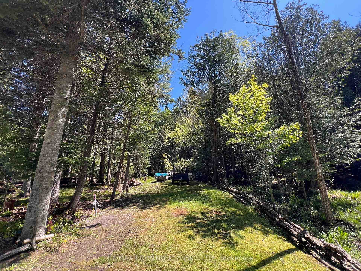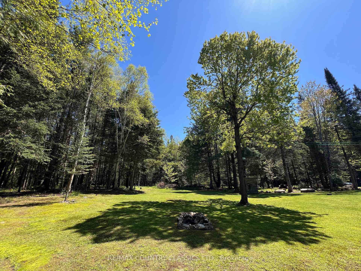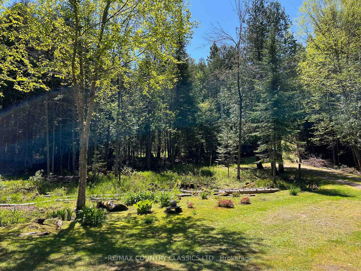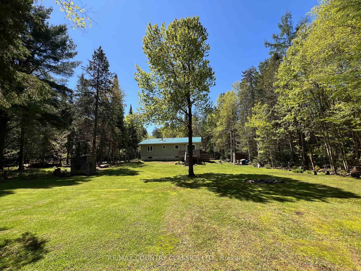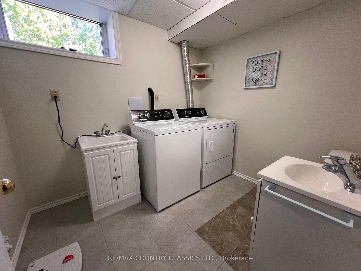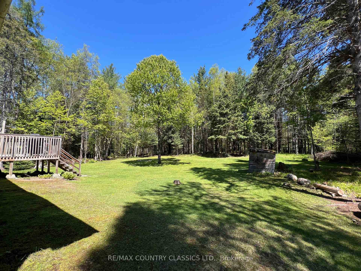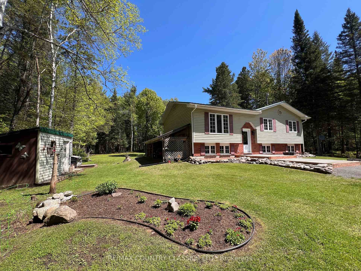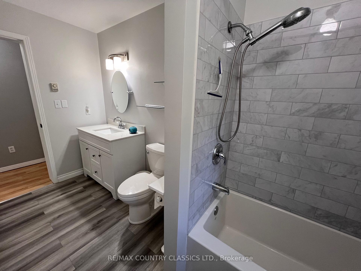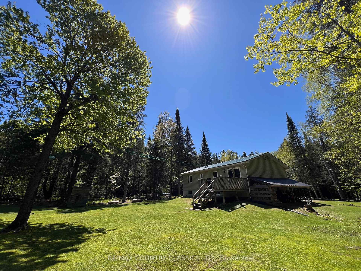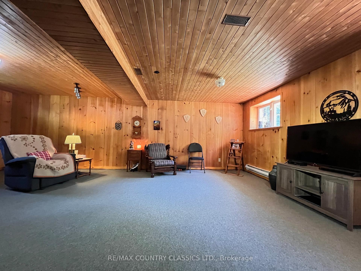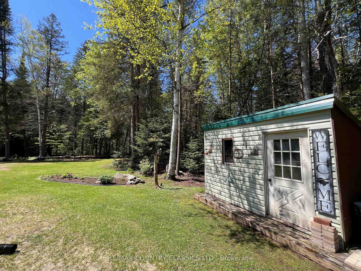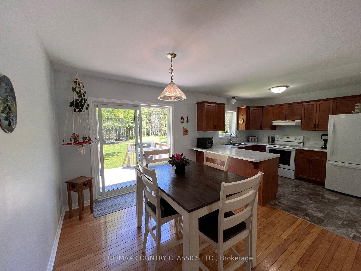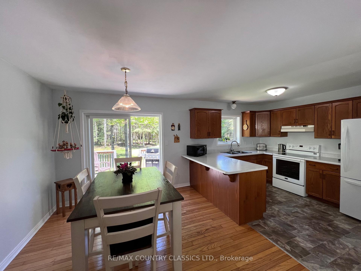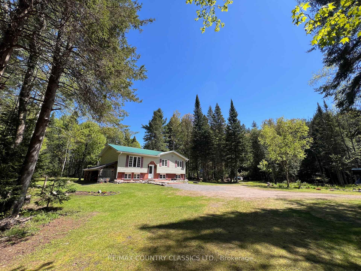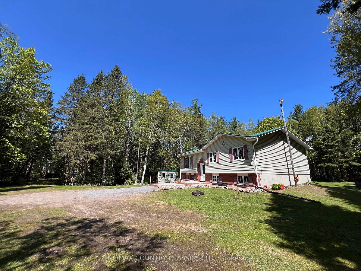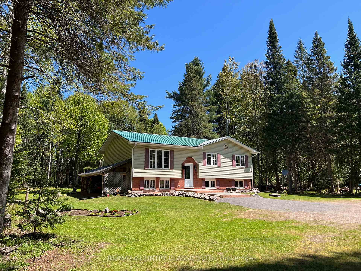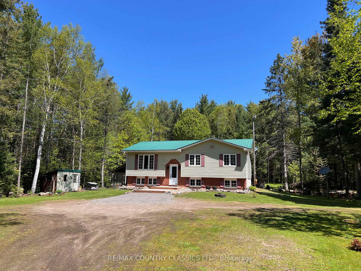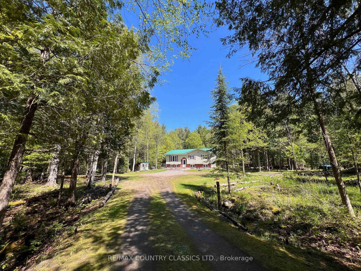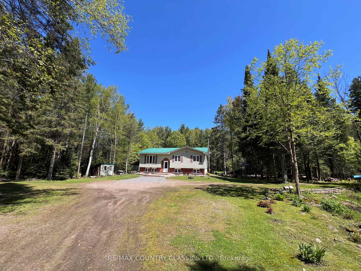$469,900
Available - For Sale
Listing ID: X12179470
1374 Rochefort Road , Brudenell, Lyndoch and Raglan, K0J 2A0, Renfrew
| Killaloe - Welcome to this totally private raised bungalow on 4.62 acres surrounded by trees. Immaculately maintained home is a pleasure to view and it has had many recent upgrades. New chimney in 2022, new hot water tank in 2020, new pressure tank, UV system and water pump in 2021, new wood stove in 2021, and new carpets in the bedrooms. Main floor features, living room, dining room, kitchen, 3 bedrooms and a 4 pc bathroom. Kitchen has space and a hook up for a dishwasher. Bright lower level has a very spacious rec room with a wood stove, laundry room combined with a 2 piece bathroom, and a large utility room to give you lots of storage. Cozy wood stove in rec room heats the whole house and is WETT certified. Patio doors in the dining room give access to the back deck where you can sit and enjoy the wildlife in the backyard. New windowinstalled in the living room and glass willbe replaced byJuly 15th in the 2 bedrooms facing the driveway. New steef roof in 2010, Septic pumped in 2021, 200 amp service, Hydro approx $160 per month, Portion of the driveway is shared by the neighbour who has the right to use the driveway to access his property. It is very seldom used. Property lines are marked and there are some walking paths through the property. |
| Price | $469,900 |
| Taxes: | $2696.84 |
| Assessment Year: | 2025 |
| Occupancy: | Owner |
| Address: | 1374 Rochefort Road , Brudenell, Lyndoch and Raglan, K0J 2A0, Renfrew |
| Acreage: | 2-4.99 |
| Directions/Cross Streets: | Hwy 512 & Rochefort Road |
| Rooms: | 9 |
| Bedrooms: | 3 |
| Bedrooms +: | 0 |
| Family Room: | F |
| Basement: | Full, Partial Base |
| Level/Floor | Room | Length(ft) | Width(ft) | Descriptions | |
| Room 1 | Main | Kitchen | 13.05 | 18.7 | Combined w/Dining |
| Room 2 | Main | Living Ro | 13.71 | 12.96 | |
| Room 3 | Main | Primary B | 12.82 | 11.05 | Broadloom |
| Room 4 | Main | Bedroom 2 | 12.82 | 8.72 | Broadloom |
| Room 5 | Main | Bedroom 3 | 9.58 | 8.99 | Broadloom |
| Room 6 | Lower | Recreatio | 24.47 | 19.71 | |
| Room 7 | Lower | Utility R | 24.47 | 11.81 | |
| Room 8 | Lower | Bathroom | 6.72 | 8 | 2 Pc Bath |
| Room 9 | Main | Bathroom | 5.25 | 12.89 | 4 Pc Bath |
| Washroom Type | No. of Pieces | Level |
| Washroom Type 1 | 4 | Main |
| Washroom Type 2 | 2 | Lower |
| Washroom Type 3 | 0 | |
| Washroom Type 4 | 0 | |
| Washroom Type 5 | 0 | |
| Washroom Type 6 | 4 | Main |
| Washroom Type 7 | 2 | Lower |
| Washroom Type 8 | 0 | |
| Washroom Type 9 | 0 | |
| Washroom Type 10 | 0 | |
| Washroom Type 11 | 4 | Main |
| Washroom Type 12 | 2 | Lower |
| Washroom Type 13 | 0 | |
| Washroom Type 14 | 0 | |
| Washroom Type 15 | 0 | |
| Washroom Type 16 | 4 | Main |
| Washroom Type 17 | 2 | Lower |
| Washroom Type 18 | 0 | |
| Washroom Type 19 | 0 | |
| Washroom Type 20 | 0 | |
| Washroom Type 21 | 4 | Main |
| Washroom Type 22 | 2 | Lower |
| Washroom Type 23 | 0 | |
| Washroom Type 24 | 0 | |
| Washroom Type 25 | 0 | |
| Washroom Type 26 | 4 | Main |
| Washroom Type 27 | 2 | Lower |
| Washroom Type 28 | 0 | |
| Washroom Type 29 | 0 | |
| Washroom Type 30 | 0 | |
| Washroom Type 31 | 4 | Main |
| Washroom Type 32 | 2 | Lower |
| Washroom Type 33 | 0 | |
| Washroom Type 34 | 0 | |
| Washroom Type 35 | 0 | |
| Washroom Type 36 | 4 | Main |
| Washroom Type 37 | 2 | Lower |
| Washroom Type 38 | 0 | |
| Washroom Type 39 | 0 | |
| Washroom Type 40 | 0 | |
| Washroom Type 41 | 4 | Main |
| Washroom Type 42 | 2 | Lower |
| Washroom Type 43 | 0 | |
| Washroom Type 44 | 0 | |
| Washroom Type 45 | 0 |
| Total Area: | 0.00 |
| Approximatly Age: | 31-50 |
| Property Type: | Detached |
| Style: | Bungalow-Raised |
| Exterior: | Brick, Vinyl Siding |
| Garage Type: | None |
| (Parking/)Drive: | Private |
| Drive Parking Spaces: | 8 |
| Park #1 | |
| Parking Type: | Private |
| Park #2 | |
| Parking Type: | Private |
| Pool: | None |
| Other Structures: | Shed |
| Approximatly Age: | 31-50 |
| Approximatly Square Footage: | 1100-1500 |
| Property Features: | Golf, Level |
| CAC Included: | N |
| Water Included: | N |
| Cabel TV Included: | N |
| Common Elements Included: | N |
| Heat Included: | N |
| Parking Included: | N |
| Condo Tax Included: | N |
| Building Insurance Included: | N |
| Fireplace/Stove: | Y |
| Heat Type: | Baseboard |
| Central Air Conditioning: | None |
| Central Vac: | N |
| Laundry Level: | Syste |
| Ensuite Laundry: | F |
| Sewers: | Septic |
| Water: | Dug Well |
| Water Supply Types: | Dug Well |
| Utilities-Cable: | N |
| Utilities-Hydro: | Y |
$
%
Years
This calculator is for demonstration purposes only. Always consult a professional
financial advisor before making personal financial decisions.
| Although the information displayed is believed to be accurate, no warranties or representations are made of any kind. |
| RE/MAX COUNTRY CLASSICS LTD. |
|
|
.jpg?src=Custom)
Dir:
416-548-7854
Bus:
416-548-7854
Fax:
416-981-7184
| Virtual Tour | Book Showing | Email a Friend |
Jump To:
At a Glance:
| Type: | Freehold - Detached |
| Area: | Renfrew |
| Municipality: | Brudenell, Lyndoch and Raglan |
| Neighbourhood: | 572 - Brudenell/Lyndoch/Raglan |
| Style: | Bungalow-Raised |
| Approximate Age: | 31-50 |
| Tax: | $2,696.84 |
| Beds: | 3 |
| Baths: | 2 |
| Fireplace: | Y |
| Pool: | None |
Locatin Map:
Payment Calculator:
- Color Examples
- Red
- Magenta
- Gold
- Green
- Black and Gold
- Dark Navy Blue And Gold
- Cyan
- Black
- Purple
- Brown Cream
- Blue and Black
- Orange and Black
- Default
- Device Examples
