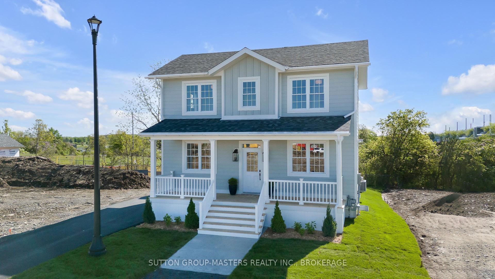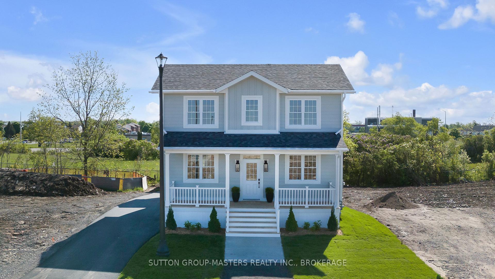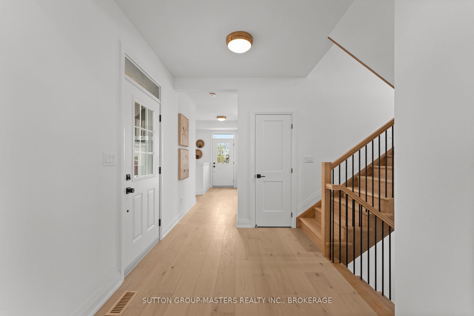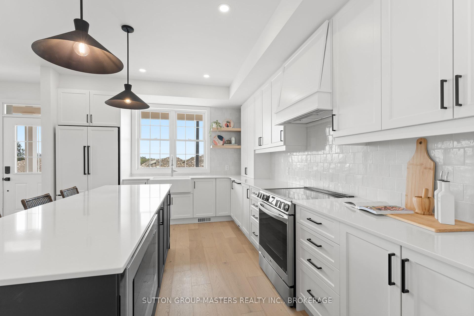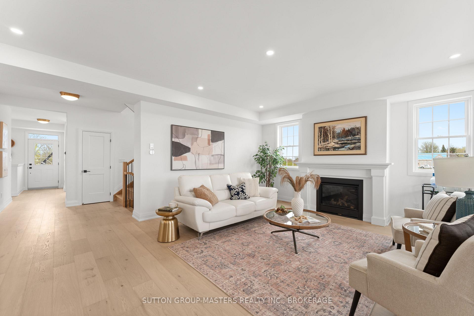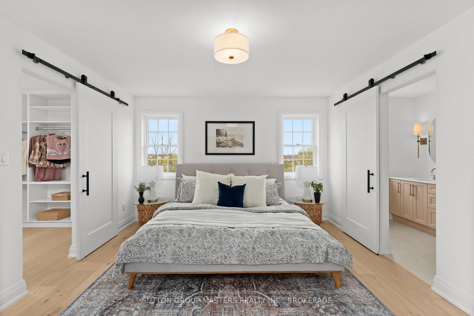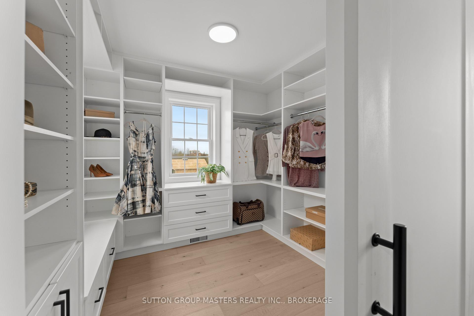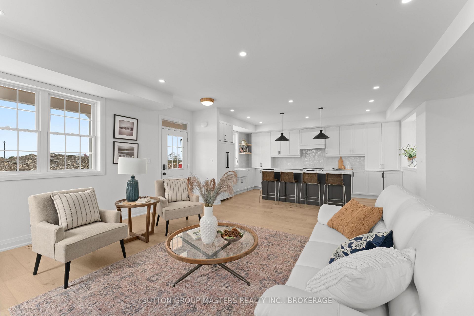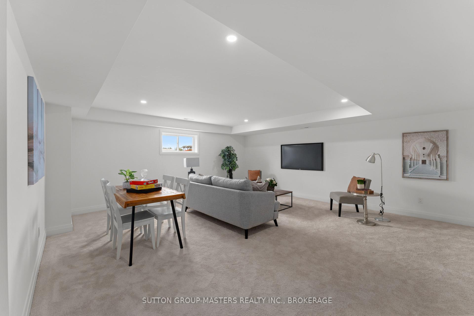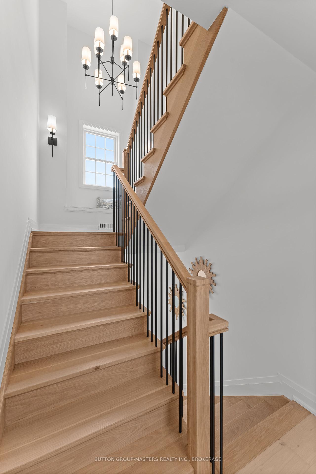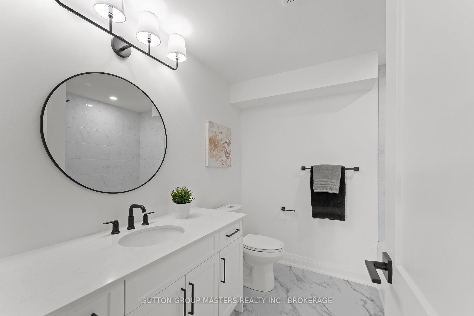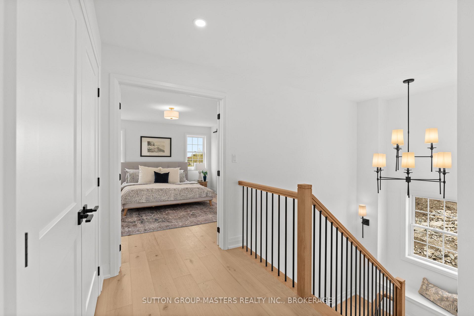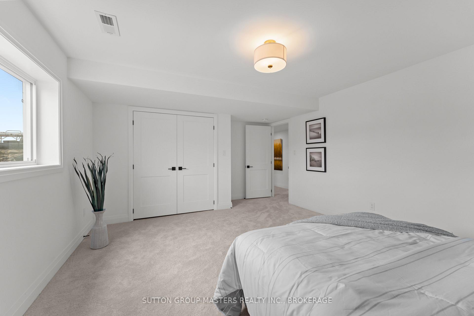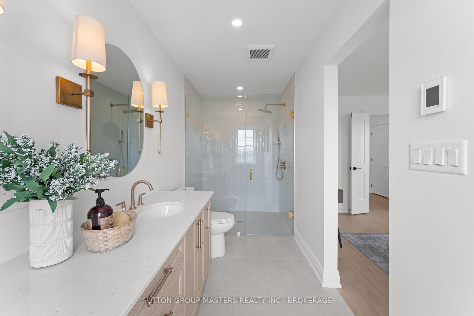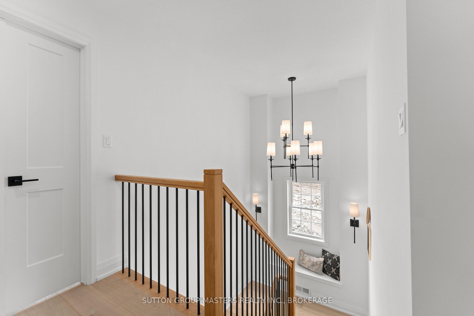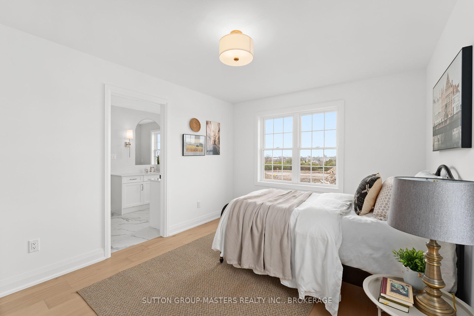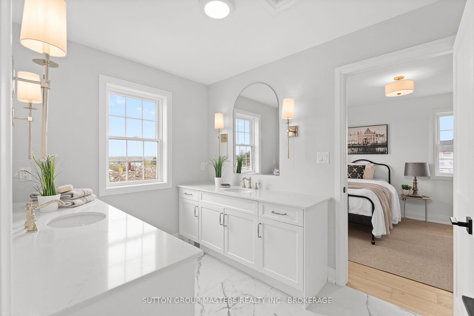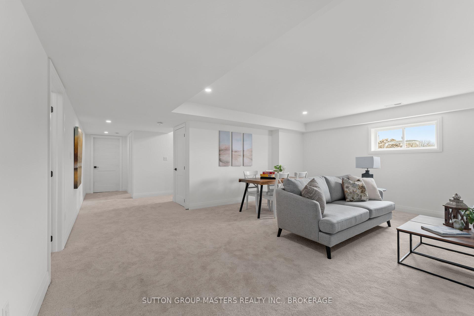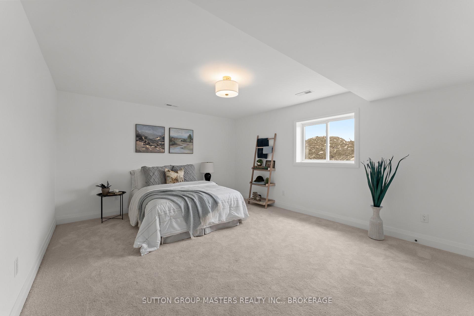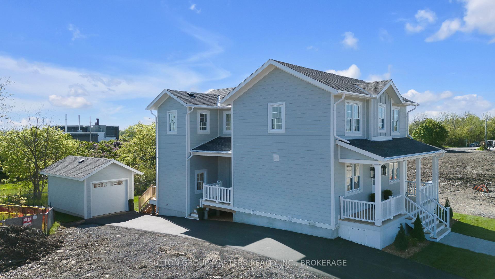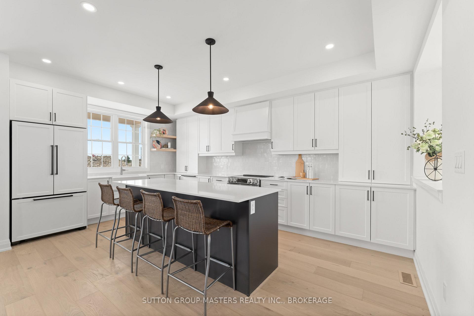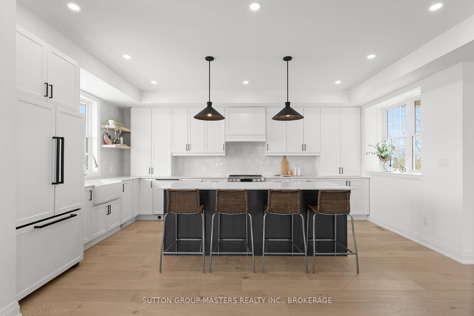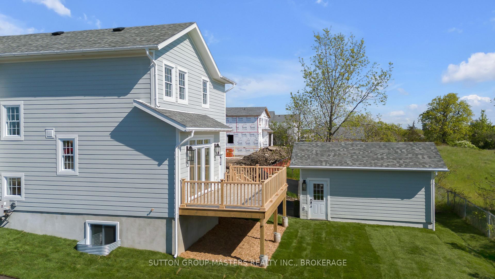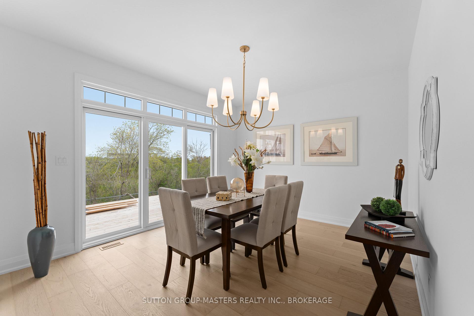$1,599,000
Available - For Sale
Listing ID: X12189981
276 Old Kiln Cres , Kingston, K7K 0L7, Frontenac
| Step inside this beautifully crafted home in Barriefield Highlands, one of Kingstons most sought after new communities by Cityflats. Offering 3,340 square feet of finished living space, this two storey residence features 4 bedrooms, 3.5 bathrooms, and a spacious deck designed for both everyday living and entertaining. From the street, the home welcomes you with timeless curb appeal - a covered front porch, gabled rooflines, crisp siding, and perfectly balanced windows. Inside, the open concept main floor combines style and function with 9 foot ceilings, engineered hardwood, porcelain tile, and quartz countertops. The custom kitchen includes elegant cabinetry and a walk in pantry, flowing seamlessly into the bright dining area and great room with a gas fireplace. A radiant heated laundry room completes the main floor with everyday comfort. The upper level is anchored by a private primary suite with a large walk-in closet and spa inspired ensuite featuring double sinks and in floor heating. Two additional bedrooms and a full bath offer flexible space for family or guests. Downstairs, the fully finished basement provides even more living options with a generous rec room, an additional bedroom, and a full bathroom - perfect for a home office, playroom, or private guest retreat. Outdoors, enjoy a landscaped and fully sodded lot with a custom walk out deck and detached garage. Built on an ICF foundation with a paved driveway, this home combines durability, energy efficiency, and charm. Located in historic Barriefield Village just minutes from downtown Kingston, residents enjoy a thoughtfully planned community overlooking a new park and close to East end amenities, CFB Kingston, Queens University, hospitals, and top rated schools. Barriefield Highlands offers the perfect blend of heritage character and modern convenience, a place where comfort, quality, and community meet. |
| Price | $1,599,000 |
| Taxes: | $0.00 |
| Occupancy: | Vacant |
| Address: | 276 Old Kiln Cres , Kingston, K7K 0L7, Frontenac |
| Directions/Cross Streets: | Hwy 15 to Wellington St |
| Rooms: | 14 |
| Rooms +: | 3 |
| Bedrooms: | 3 |
| Bedrooms +: | 1 |
| Family Room: | T |
| Basement: | Full, Finished |
| Level/Floor | Room | Length(ft) | Width(ft) | Descriptions | |
| Room 1 | Basement | Family Ro | 19.58 | 18.47 | |
| Room 2 | Basement | Bathroom | 8.2 | 7.9 | 3 Pc Bath, Tile Floor, Quartz Counter |
| Room 3 | Basement | Bedroom 4 | 13.09 | 15.25 | Closet |
| Room 4 | Main | Living Ro | 14.69 | 18.83 | Electric Fireplace, Floor/Ceil Fireplace, Hardwood Floor |
| Room 5 | Main | Foyer | 7.41 | 10.2 | Hardwood Floor |
| Room 6 | Main | Powder Ro | 11.55 | 5.61 | 2 Pc Bath, Hardwood Floor, Quartz Counter |
| Room 7 | Main | Kitchen | 14.1 | 18.83 | Open Concept, Centre Island, Quartz Counter |
| Room 8 | Main | Dining Ro | 13.84 | 11.81 | Open Concept, Hardwood Floor |
| Room 9 | Main | Mud Room | 8.5 | 9.32 | Heated Floor, Tile Floor |
| Room 10 | Main | Primary B | 21.02 | 15.09 | Walk-In Closet(s), Hardwood Floor, Ensuite Bath |
| Room 11 | Main | Bathroom | 5.51 | 15.09 | 3 Pc Ensuite, Heated Floor, Quartz Counter |
| Room 12 | Second | Bedroom 2 | 10.5 | 18.83 | Walk-In Closet(s), Hardwood Floor |
| Room 13 | Second | Bedroom 3 | 10.5 | 18.83 | Walk-In Closet(s), Hardwood Floor |
| Room 14 | Second | Bathroom | 7.25 | 16.07 | 3 Pc Bath, Tile Floor, Quartz Counter |
| Washroom Type | No. of Pieces | Level |
| Washroom Type 1 | 3 | Basement |
| Washroom Type 2 | 2 | Main |
| Washroom Type 3 | 3 | Second |
| Washroom Type 4 | 3 | Main |
| Washroom Type 5 | 0 | |
| Washroom Type 6 | 3 | Basement |
| Washroom Type 7 | 2 | Main |
| Washroom Type 8 | 3 | Second |
| Washroom Type 9 | 3 | Main |
| Washroom Type 10 | 0 | |
| Washroom Type 11 | 3 | Basement |
| Washroom Type 12 | 2 | Main |
| Washroom Type 13 | 3 | Second |
| Washroom Type 14 | 3 | Main |
| Washroom Type 15 | 0 | |
| Washroom Type 16 | 3 | Basement |
| Washroom Type 17 | 2 | Main |
| Washroom Type 18 | 3 | Second |
| Washroom Type 19 | 3 | Main |
| Washroom Type 20 | 0 | |
| Washroom Type 21 | 3 | Basement |
| Washroom Type 22 | 2 | Main |
| Washroom Type 23 | 3 | Second |
| Washroom Type 24 | 3 | Second |
| Washroom Type 25 | 0 | |
| Washroom Type 26 | 3 | Basement |
| Washroom Type 27 | 2 | Main |
| Washroom Type 28 | 3 | Second |
| Washroom Type 29 | 3 | Second |
| Washroom Type 30 | 0 | |
| Washroom Type 31 | 3 | Basement |
| Washroom Type 32 | 2 | Main |
| Washroom Type 33 | 3 | Second |
| Washroom Type 34 | 3 | Second |
| Washroom Type 35 | 0 | |
| Washroom Type 36 | 3 | Basement |
| Washroom Type 37 | 2 | Main |
| Washroom Type 38 | 3 | Second |
| Washroom Type 39 | 3 | Second |
| Washroom Type 40 | 0 | |
| Washroom Type 41 | 3 | Basement |
| Washroom Type 42 | 2 | Main |
| Washroom Type 43 | 3 | Second |
| Washroom Type 44 | 3 | Second |
| Washroom Type 45 | 0 |
| Total Area: | 0.00 |
| Approximatly Age: | New |
| Property Type: | Detached |
| Style: | 2-Storey |
| Exterior: | Board & Batten , Other |
| Garage Type: | Detached |
| (Parking/)Drive: | Private |
| Drive Parking Spaces: | 3 |
| Park #1 | |
| Parking Type: | Private |
| Park #2 | |
| Parking Type: | Private |
| Pool: | None |
| Approximatly Age: | New |
| Approximatly Square Footage: | 2000-2500 |
| CAC Included: | N |
| Water Included: | N |
| Cabel TV Included: | N |
| Common Elements Included: | N |
| Heat Included: | N |
| Parking Included: | N |
| Condo Tax Included: | N |
| Building Insurance Included: | N |
| Fireplace/Stove: | Y |
| Heat Type: | Heat Pump |
| Central Air Conditioning: | Central Air |
| Central Vac: | N |
| Laundry Level: | Syste |
| Ensuite Laundry: | F |
| Sewers: | Sewer |
| Utilities-Cable: | A |
| Utilities-Hydro: | Y |
$
%
Years
This calculator is for demonstration purposes only. Always consult a professional
financial advisor before making personal financial decisions.
| Although the information displayed is believed to be accurate, no warranties or representations are made of any kind. |
| SUTTON GROUP-MASTERS REALTY INC., BROKERAGE |
|
|
.jpg?src=Custom)
Dir:
416-548-7854
Bus:
416-548-7854
Fax:
416-981-7184
| Virtual Tour | Book Showing | Email a Friend |
Jump To:
At a Glance:
| Type: | Freehold - Detached |
| Area: | Frontenac |
| Municipality: | Kingston |
| Neighbourhood: | 13 - Kingston East (Incl Barret Crt) |
| Style: | 2-Storey |
| Approximate Age: | New |
| Beds: | 3+1 |
| Baths: | 4 |
| Fireplace: | Y |
| Pool: | None |
Locatin Map:
Payment Calculator:
- Color Examples
- Red
- Magenta
- Gold
- Green
- Black and Gold
- Dark Navy Blue And Gold
- Cyan
- Black
- Purple
- Brown Cream
- Blue and Black
- Orange and Black
- Default
- Device Examples
