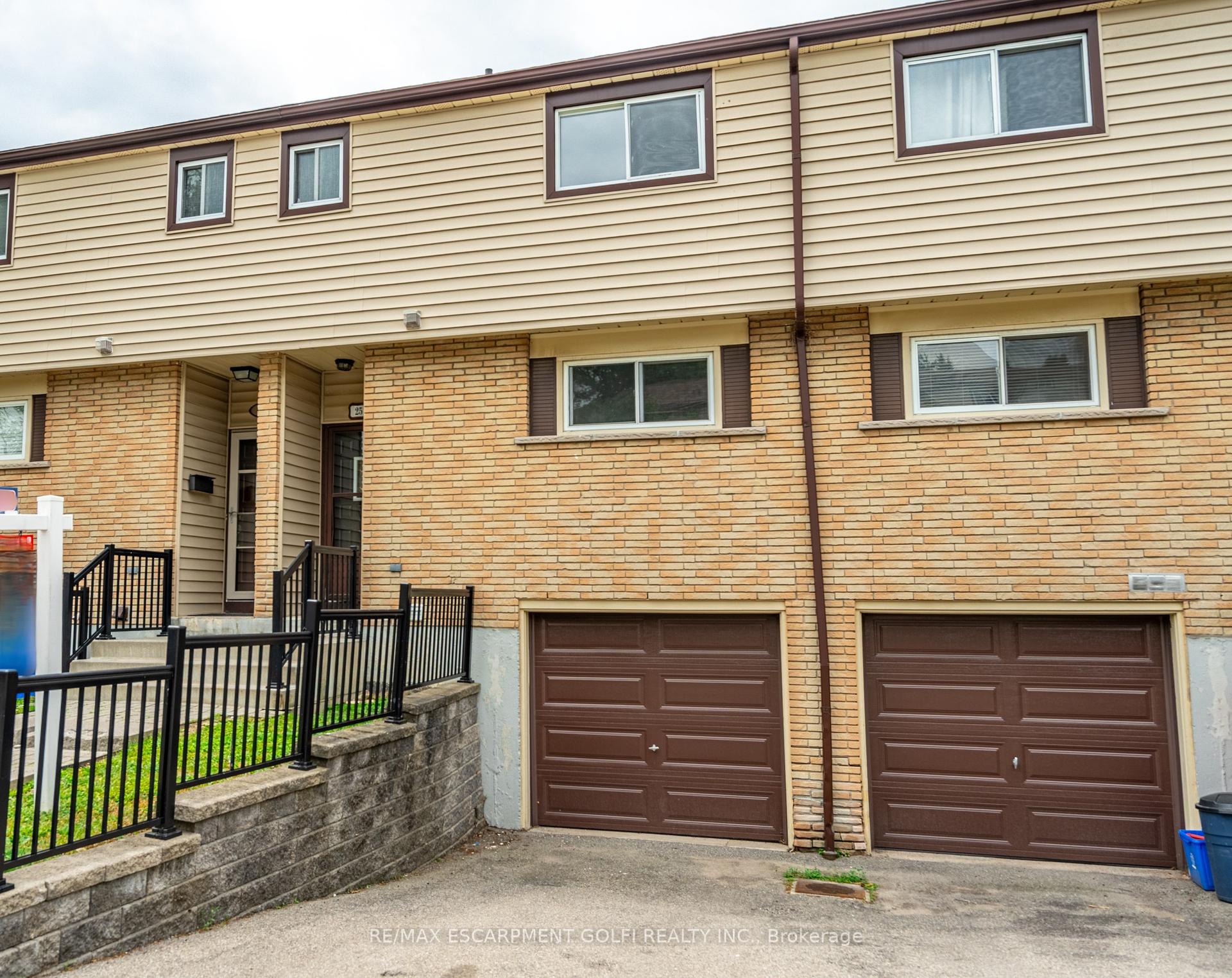$474,900
Available - For Sale
Listing ID: X12248354
1550 Garth Stre , Hamilton, L9B 1T3, Hamilton
| Welcome to 1550 Garth Street, Unit 25A, a spacious and well-maintained 3-bedroom townhouse located in a quiet, family-friendly complex on Hamiltons desirable West Mountain. This bright and functional home offers plenty of space for first-time buyers, young families, or downsizers seeking comfort and convenience. The main floor features a generous eat-in kitchen and separate dining area, ideal for hosting family meals or entertaining. The large living room is filled with natural light and offers sliding patio doors that lead directly to the private, fully fenced rear yard perfect for relaxing or summer BBQs. Upstairs, youll find three well-sized bedrooms and a full 4-piece bathroom. The finished basement adds valuable extra living space with a cozy rec room and additional storage. Enjoy the convenience of a private single-car garage with inside entry and a dedicated driveway. Located close to schools, parks, shopping, public transit, and with easy access to the LINC and Highway 403, this home is ideally situated for commuters and families alike. Affordable condo living with all the space you need dont miss this fantastic opportunity to get into a great West Mountain community! |
| Price | $474,900 |
| Taxes: | $2790.00 |
| Occupancy: | Owner |
| Address: | 1550 Garth Stre , Hamilton, L9B 1T3, Hamilton |
| Postal Code: | L9B 1T3 |
| Province/State: | Hamilton |
| Directions/Cross Streets: | REGENT AVE |
| Level/Floor | Room | Length(ft) | Width(ft) | Descriptions | |
| Room 1 | Basement | Recreatio | 17.48 | 9.25 | |
| Room 2 | Basement | Laundry | |||
| Room 3 | Basement | Utility R | |||
| Room 4 | Main | Living Ro | 18.01 | 10.99 | |
| Room 5 | Main | Dining Ro | 11.51 | 8.99 | |
| Room 6 | Main | Kitchen | 10 | 8.99 | |
| Room 7 | Main | Bathroom | 2 Pc Bath | ||
| Room 8 | Second | Bedroom | 10.99 | 8 | |
| Room 9 | Second | Bedroom | 14.5 | 10 | |
| Room 10 | Second | Primary B | 14.5 | 10 | |
| Room 11 | Second | Bathroom | 4 Pc Bath |
| Washroom Type | No. of Pieces | Level |
| Washroom Type 1 | 2 | Main |
| Washroom Type 2 | 4 | Second |
| Washroom Type 3 | 0 | |
| Washroom Type 4 | 0 | |
| Washroom Type 5 | 0 |
| Total Area: | 0.00 |
| Washrooms: | 2 |
| Heat Type: | Baseboard |
| Central Air Conditioning: | None |
$
%
Years
This calculator is for demonstration purposes only. Always consult a professional
financial advisor before making personal financial decisions.
| Although the information displayed is believed to be accurate, no warranties or representations are made of any kind. |
| RE/MAX ESCARPMENT GOLFI REALTY INC. |
|
|
.jpg?src=Custom)
Dir:
416-548-7854
Bus:
416-548-7854
Fax:
416-981-7184
| Book Showing | Email a Friend |
Jump To:
At a Glance:
| Type: | Com - Condo Townhouse |
| Area: | Hamilton |
| Municipality: | Hamilton |
| Neighbourhood: | Falkirk |
| Style: | 2-Storey |
| Tax: | $2,790 |
| Maintenance Fee: | $420 |
| Beds: | 3 |
| Baths: | 2 |
| Fireplace: | Y |
Locatin Map:
Payment Calculator:
- Color Examples
- Red
- Magenta
- Gold
- Green
- Black and Gold
- Dark Navy Blue And Gold
- Cyan
- Black
- Purple
- Brown Cream
- Blue and Black
- Orange and Black
- Default
- Device Examples







































