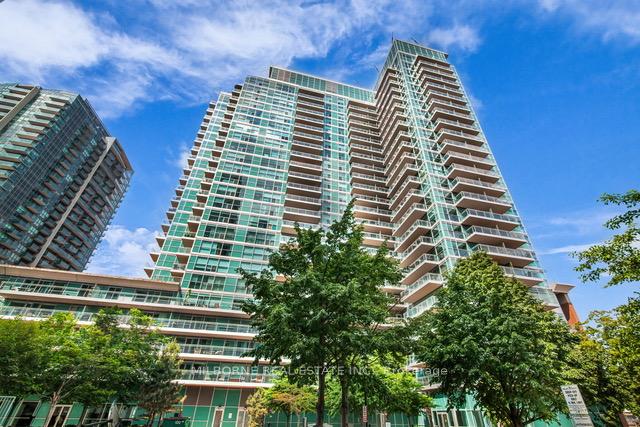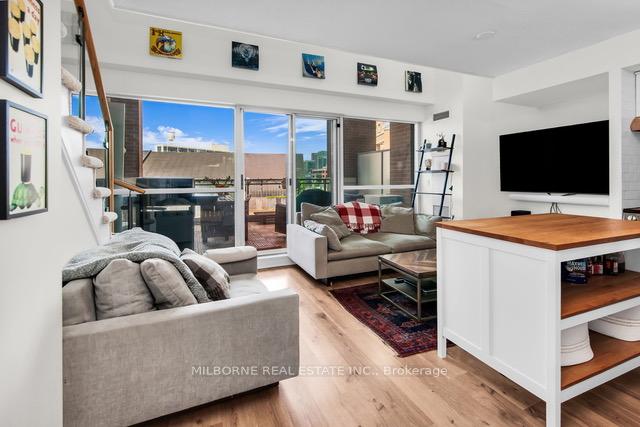$599,999
Available - For Sale
Listing ID: C12242779
100 Western Battery Road , Toronto, M6K 3S2, Toronto
| Urban Charm Meets Modern Elegance in the Heart of Liberty Village Step into a rare, design-forward 2-storey loft-style condo that blends modern Scandinavian farmhouse style with industrial chic. This one-bedroom gem features soaring ceilings, a sun-drenched west-facing 240 sq.ft. private terrace with serene heritage views, and a smartly designed layout perfect for entertaining. Enjoy the warmth of a butcher block countertop, double farmhouse sink, gold-accented white cabinetry, and statement industrial lighting in a kitchen made for both beauty and function. Upstairs, retreat to your tranquil bedroom sanctuary complete with 3-piece ensuite, while guests benefit from a stylish main floor powder room. Includes parking, locker, and access to all the vibrant energy, dining, and culture that make Liberty Village one of Torontos most dynamic neighbourhoods. Exclusive Amenities: Indoor Pool & Jacuzzi, Fitness Room, Theatre & Billiard Room, Cyber Lounge, BBQ Area and 24-hr Concierge. Great Location Within Steps to Pedestrian Bridge Connecting to King St. W! |
| Price | $599,999 |
| Taxes: | $2432.00 |
| Occupancy: | Owner |
| Address: | 100 Western Battery Road , Toronto, M6K 3S2, Toronto |
| Postal Code: | M6K 3S2 |
| Province/State: | Toronto |
| Directions/Cross Streets: | East Liberty/Strachan |
| Level/Floor | Room | Length(ft) | Width(ft) | Descriptions | |
| Room 1 | Main | Living Ro | 9.48 | 8.5 | Laminate, Combined w/Living, W/O To Terrace |
| Room 2 | Main | Dining Ro | 12.76 | 6.2 | Laminate, Combined w/Library, 2 Pc Bath |
| Room 3 | Main | Kitchen | 9.15 | 6.89 | Laminate, Stainless Steel Appl, Backsplash |
| Room 4 | Second | Bedroom | 10.79 | 7.87 | Laminate, 3 Pc Ensuite, Walk-In Closet(s) |
| Washroom Type | No. of Pieces | Level |
| Washroom Type 1 | 2 | Main |
| Washroom Type 2 | 3 | Second |
| Washroom Type 3 | 0 | |
| Washroom Type 4 | 0 | |
| Washroom Type 5 | 0 | |
| Washroom Type 6 | 2 | Main |
| Washroom Type 7 | 3 | Second |
| Washroom Type 8 | 0 | |
| Washroom Type 9 | 0 | |
| Washroom Type 10 | 0 | |
| Washroom Type 11 | 2 | Main |
| Washroom Type 12 | 3 | Second |
| Washroom Type 13 | 0 | |
| Washroom Type 14 | 0 | |
| Washroom Type 15 | 0 | |
| Washroom Type 16 | 2 | Main |
| Washroom Type 17 | 3 | Second |
| Washroom Type 18 | 0 | |
| Washroom Type 19 | 0 | |
| Washroom Type 20 | 0 | |
| Washroom Type 21 | 2 | Main |
| Washroom Type 22 | 3 | Second |
| Washroom Type 23 | 0 | |
| Washroom Type 24 | 0 | |
| Washroom Type 25 | 0 |
| Total Area: | 0.00 |
| Approximatly Age: | 11-15 |
| Sprinklers: | Moni |
| Washrooms: | 2 |
| Heat Type: | Fan Coil |
| Central Air Conditioning: | Central Air |
$
%
Years
This calculator is for demonstration purposes only. Always consult a professional
financial advisor before making personal financial decisions.
| Although the information displayed is believed to be accurate, no warranties or representations are made of any kind. |
| MILBORNE REAL ESTATE INC. |
|
|
.jpg?src=Custom)
Dir:
416-548-7854
Bus:
416-548-7854
Fax:
416-981-7184
| Virtual Tour | Book Showing | Email a Friend |
Jump To:
At a Glance:
| Type: | Com - Condo Apartment |
| Area: | Toronto |
| Municipality: | Toronto C01 |
| Neighbourhood: | Niagara |
| Style: | Loft |
| Approximate Age: | 11-15 |
| Tax: | $2,432 |
| Maintenance Fee: | $616.15 |
| Beds: | 1 |
| Baths: | 2 |
| Fireplace: | N |
Locatin Map:
Payment Calculator:
- Color Examples
- Red
- Magenta
- Gold
- Green
- Black and Gold
- Dark Navy Blue And Gold
- Cyan
- Black
- Purple
- Brown Cream
- Blue and Black
- Orange and Black
- Default
- Device Examples










































































