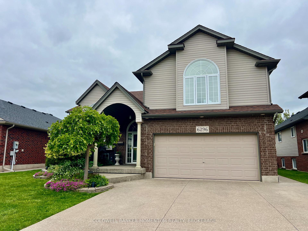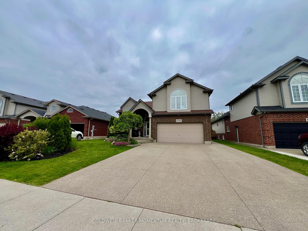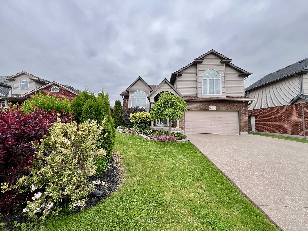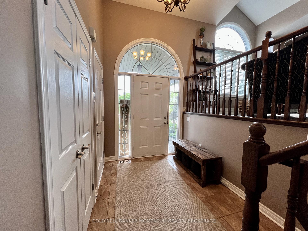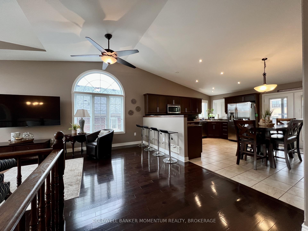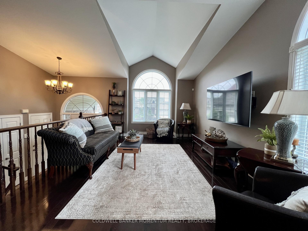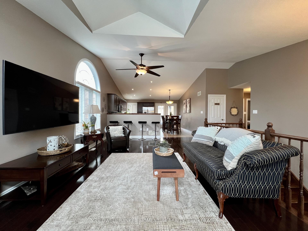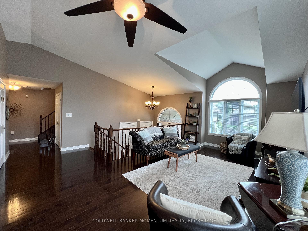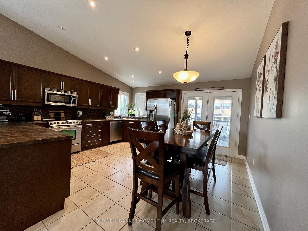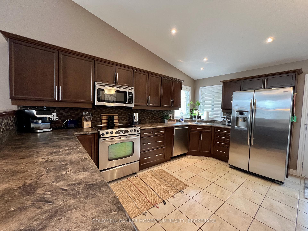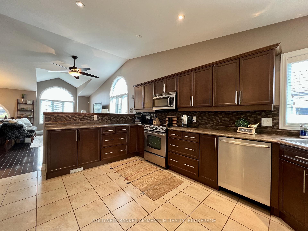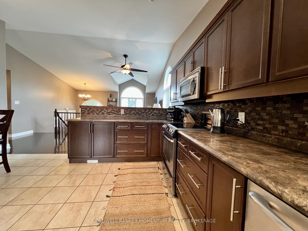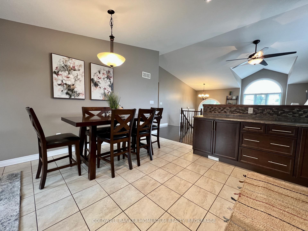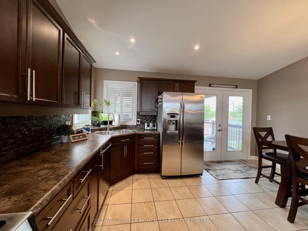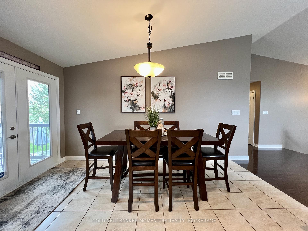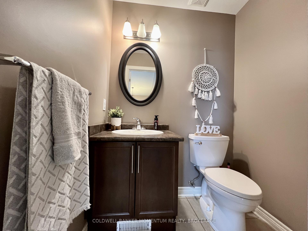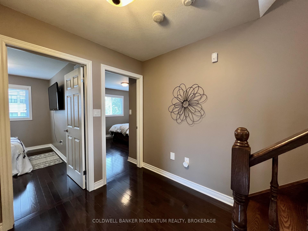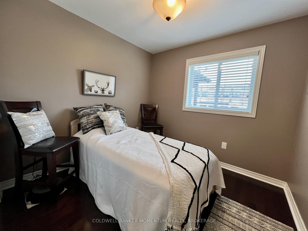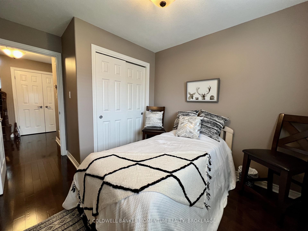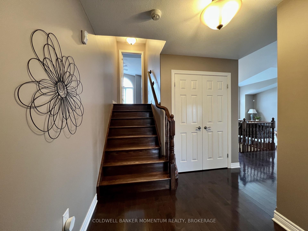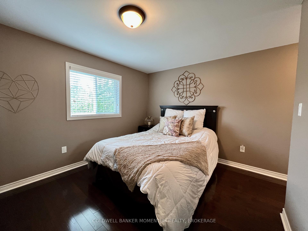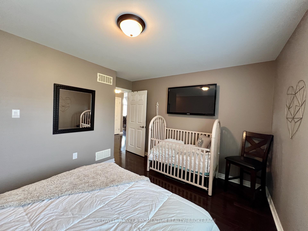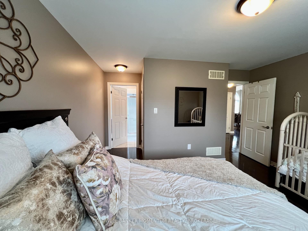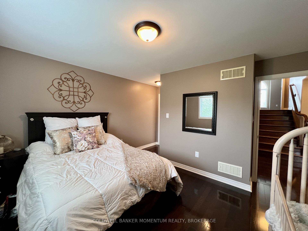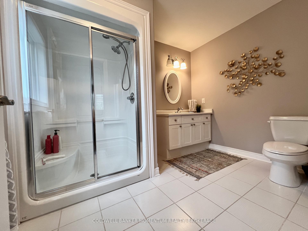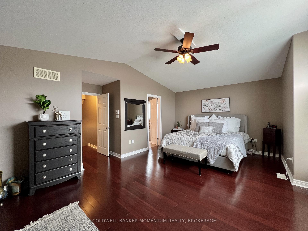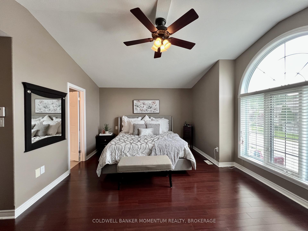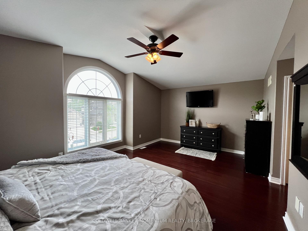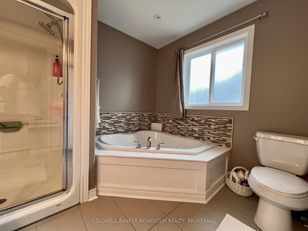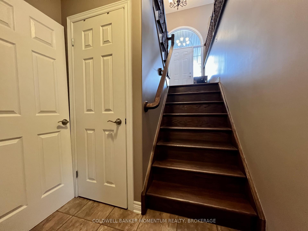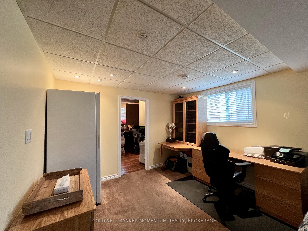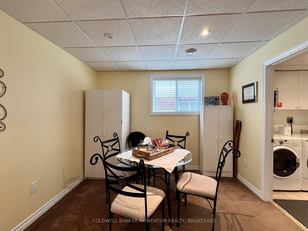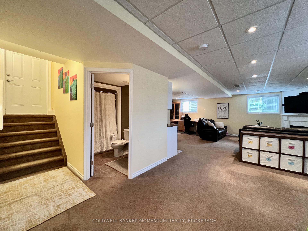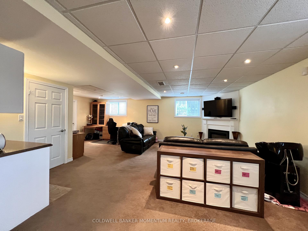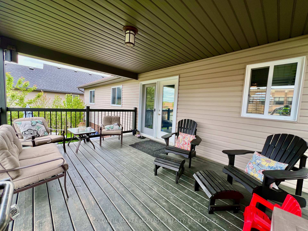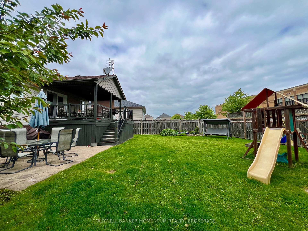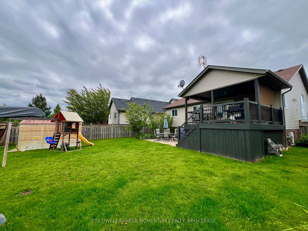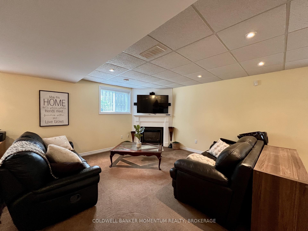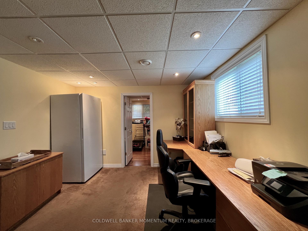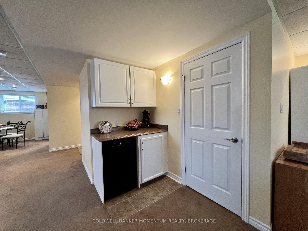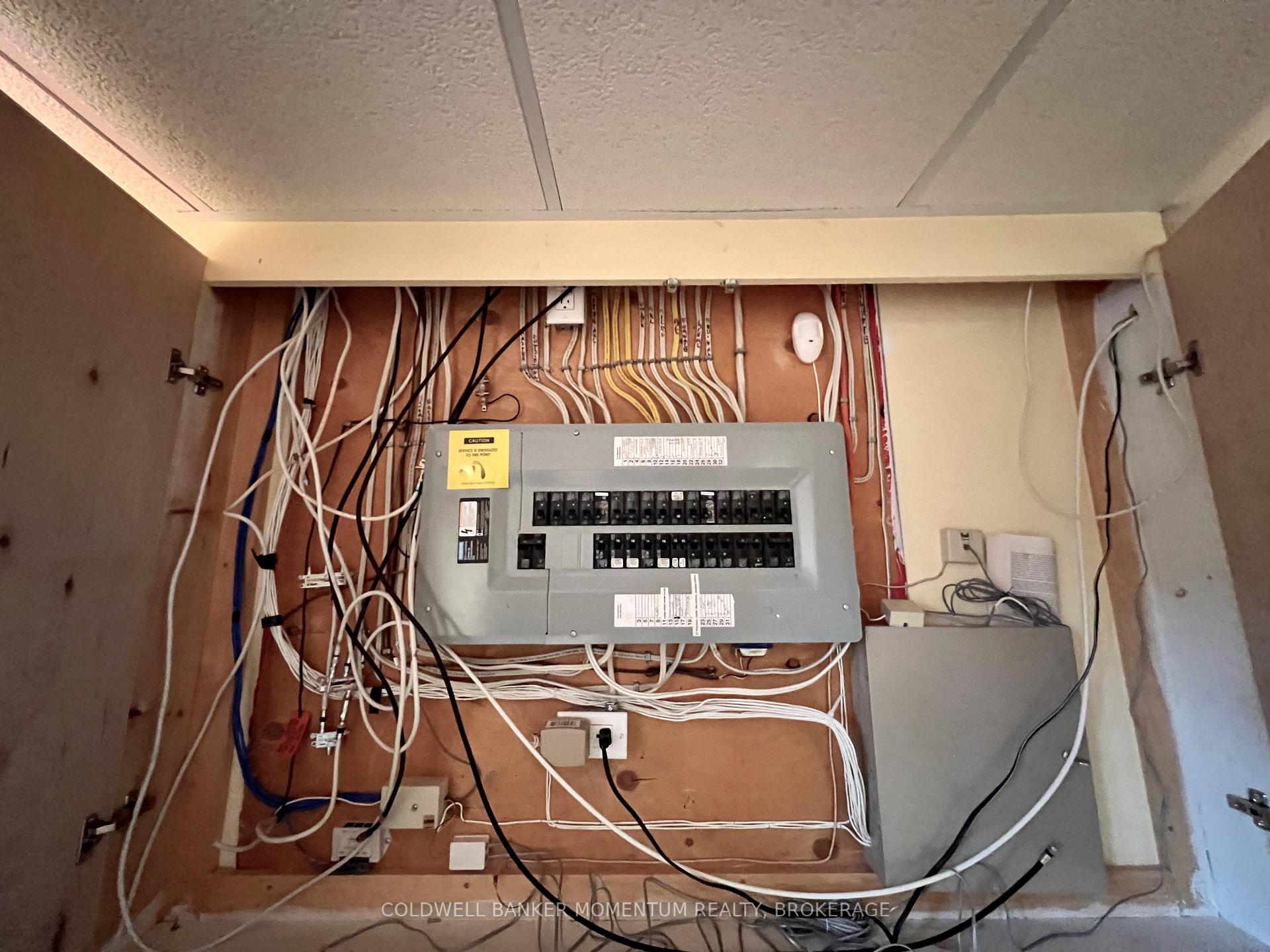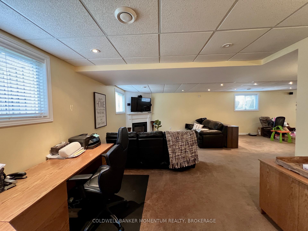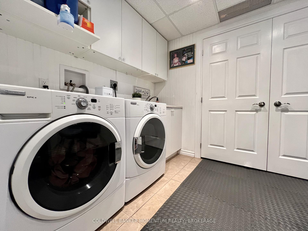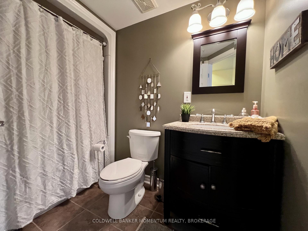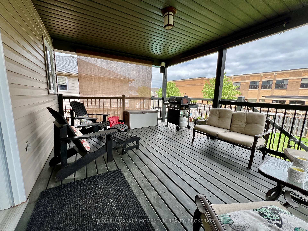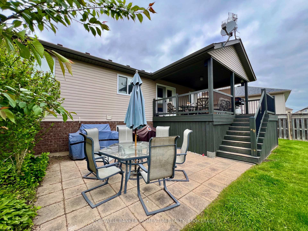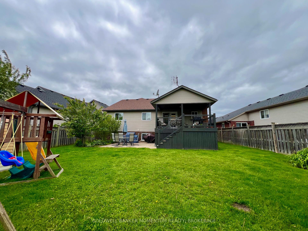$970,000
Available - For Sale
Listing ID: X12188180
6296 Parkside Road , Niagara Falls, L2H 0B2, Niagara
| This home is located in a sought after neighbourhood in Niagara Falls. This property features a combined sq ft of 3,000 in living space. This home features exposed aggregate driveway that can accommodate up to six vehicles. Enjoy your summer evenings on your covered oversized deck playing your tunes with your built in speakers overlooking a mature and carefree yard . Fully fenced yard and natural gas hookup for your BBQ located on your lower patio makes entertaining easy. This home boasts pride of ownership and gives an open and airy vibe. As you enter your eye will be drawn to the custom kitchen featuring glass backsplash and under cabinet lighting. A large pantry and breakfast bar still allow plenty of space for a large dining table. Gleaming hardwood flooring and large windows add to its appeal.The master bedroom is nestled above the garage and offers space for your king bed and furniture. A large walk in closet and a 5 piece bathroom ensuite complete your oasis. Main floor bedroom features its own ensuite and walk in closet and an additional bedroom and a powder room round out the main floor. Enjoy the big game in your fully finished basement that just keeps offering space and options. Another bathroom, bedroom, laundry room and separate side door entrance from garage would make the perfect IN LAW suite. NEED TO KNOW- garage and porch have stereo speakers, TV downstairs has surround sound, extra deep garage, central vac with 2 kick plates, manifold water system, gas fireplace with temp control and programable remote control, gas hot water tank, exhaust fans in every rest room |
| Price | $970,000 |
| Taxes: | $6751.00 |
| Assessment Year: | 2024 |
| Occupancy: | Owner |
| Address: | 6296 Parkside Road , Niagara Falls, L2H 0B2, Niagara |
| Directions/Cross Streets: | Mcleod |
| Rooms: | 12 |
| Bedrooms: | 3 |
| Bedrooms +: | 1 |
| Family Room: | T |
| Basement: | Separate Ent, Walk-Up |
| Level/Floor | Room | Length(ft) | Width(ft) | Descriptions | |
| Room 1 | Main | Living Ro | 12.14 | 20.66 | |
| Room 2 | Main | Kitchen | 15.42 | 15.09 | Backsplash, Breakfast Bar |
| Room 3 | Main | Bathroom | 4.59 | 5.58 | 2 Pc Bath |
| Room 4 | Main | Bedroom | 12.46 | 8.86 | |
| Room 5 | Main | Bedroom 2 | 10.82 | 13.45 | |
| Room 6 | Main | Bathroom | 7.54 | 9.84 | 3 Pc Ensuite |
| Room 7 | Second | Bedroom 3 | 19.35 | 19.35 | |
| Room 8 | Second | Bathroom | 12.14 | 10.17 | 5 Pc Ensuite |
| Room 9 | Basement | Bedroom | 11.15 | 7.54 | |
| Room 10 | Basement | Great Roo | 18.37 | 23.94 | |
| Room 11 | Basement | Game Room | 20.01 | 12.14 | |
| Room 12 | Basement | Laundry | 7.87 | 7.54 | |
| Room 13 | Basement | Bathroom | 4.26 | 5.58 | 4 Pc Bath |
| Washroom Type | No. of Pieces | Level |
| Washroom Type 1 | 2 | Main |
| Washroom Type 2 | 3 | Main |
| Washroom Type 3 | 5 | Second |
| Washroom Type 4 | 4 | Basement |
| Washroom Type 5 | 0 | |
| Washroom Type 6 | 2 | Main |
| Washroom Type 7 | 3 | Main |
| Washroom Type 8 | 5 | Second |
| Washroom Type 9 | 4 | Basement |
| Washroom Type 10 | 0 | |
| Washroom Type 11 | 2 | Main |
| Washroom Type 12 | 3 | Main |
| Washroom Type 13 | 5 | Second |
| Washroom Type 14 | 4 | Basement |
| Washroom Type 15 | 0 | |
| Washroom Type 16 | 2 | Main |
| Washroom Type 17 | 3 | Main |
| Washroom Type 18 | 5 | Second |
| Washroom Type 19 | 4 | Basement |
| Washroom Type 20 | 0 | |
| Washroom Type 21 | 2 | Main |
| Washroom Type 22 | 3 | Main |
| Washroom Type 23 | 5 | Second |
| Washroom Type 24 | 4 | Basement |
| Washroom Type 25 | 0 | |
| Washroom Type 26 | 2 | Main |
| Washroom Type 27 | 3 | Main |
| Washroom Type 28 | 5 | Second |
| Washroom Type 29 | 4 | Basement |
| Washroom Type 30 | 0 | |
| Washroom Type 31 | 2 | Main |
| Washroom Type 32 | 3 | Main |
| Washroom Type 33 | 5 | Second |
| Washroom Type 34 | 4 | Basement |
| Washroom Type 35 | 0 | |
| Washroom Type 36 | 2 | Main |
| Washroom Type 37 | 3 | Main |
| Washroom Type 38 | 5 | Second |
| Washroom Type 39 | 4 | Basement |
| Washroom Type 40 | 0 | |
| Washroom Type 41 | 2 | Main |
| Washroom Type 42 | 3 | Main |
| Washroom Type 43 | 5 | Second |
| Washroom Type 44 | 4 | Basement |
| Washroom Type 45 | 0 | |
| Washroom Type 46 | 2 | Main |
| Washroom Type 47 | 3 | Main |
| Washroom Type 48 | 5 | Second |
| Washroom Type 49 | 4 | Basement |
| Washroom Type 50 | 0 |
| Total Area: | 0.00 |
| Approximatly Age: | 16-30 |
| Property Type: | Detached |
| Style: | Bungalow-Raised |
| Exterior: | Brick, Stucco (Plaster) |
| Garage Type: | Attached |
| Drive Parking Spaces: | 4 |
| Pool: | None |
| Approximatly Age: | 16-30 |
| Approximatly Square Footage: | 1500-2000 |
| CAC Included: | N |
| Water Included: | N |
| Cabel TV Included: | N |
| Common Elements Included: | N |
| Heat Included: | N |
| Parking Included: | N |
| Condo Tax Included: | N |
| Building Insurance Included: | N |
| Fireplace/Stove: | Y |
| Heat Type: | Forced Air |
| Central Air Conditioning: | Central Air |
| Central Vac: | Y |
| Laundry Level: | Syste |
| Ensuite Laundry: | F |
| Elevator Lift: | False |
| Sewers: | Sewer |
$
%
Years
This calculator is for demonstration purposes only. Always consult a professional
financial advisor before making personal financial decisions.
| Although the information displayed is believed to be accurate, no warranties or representations are made of any kind. |
| COLDWELL BANKER MOMENTUM REALTY, BROKERAGE |
|
|
.jpg?src=Custom)
Dir:
416-548-7854
Bus:
416-548-7854
Fax:
416-981-7184
| Book Showing | Email a Friend |
Jump To:
At a Glance:
| Type: | Freehold - Detached |
| Area: | Niagara |
| Municipality: | Niagara Falls |
| Neighbourhood: | 219 - Forestview |
| Style: | Bungalow-Raised |
| Approximate Age: | 16-30 |
| Tax: | $6,751 |
| Beds: | 3+1 |
| Baths: | 4 |
| Fireplace: | Y |
| Pool: | None |
Locatin Map:
Payment Calculator:
- Color Examples
- Red
- Magenta
- Gold
- Green
- Black and Gold
- Dark Navy Blue And Gold
- Cyan
- Black
- Purple
- Brown Cream
- Blue and Black
- Orange and Black
- Default
- Device Examples
