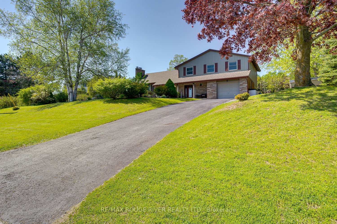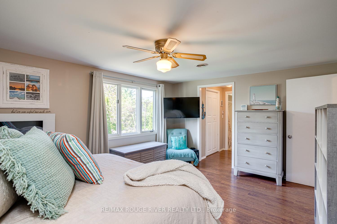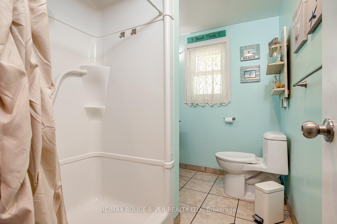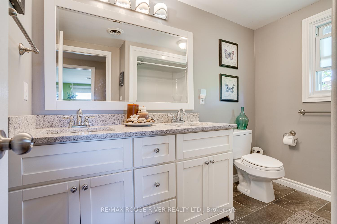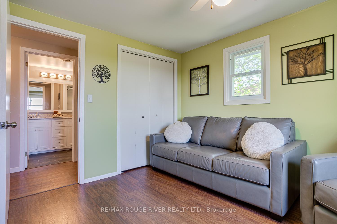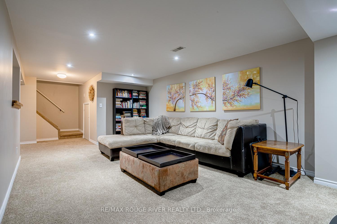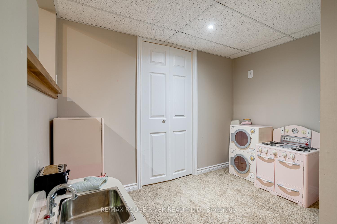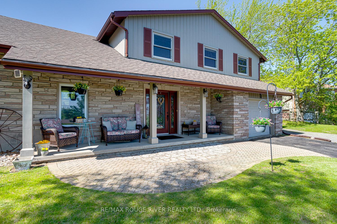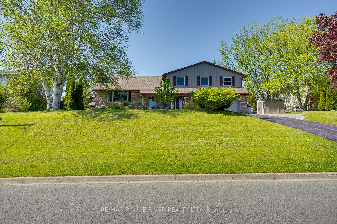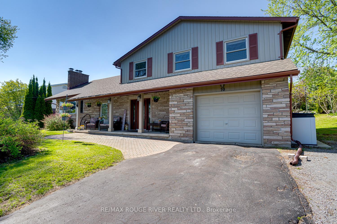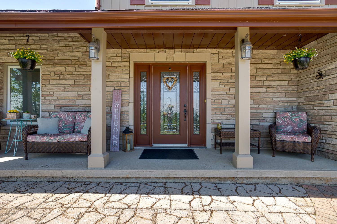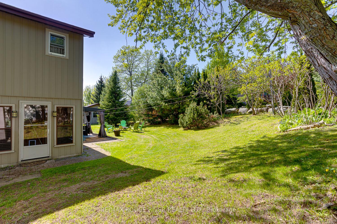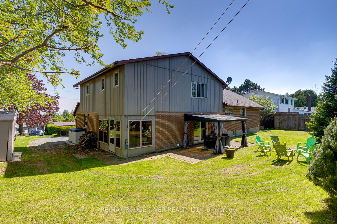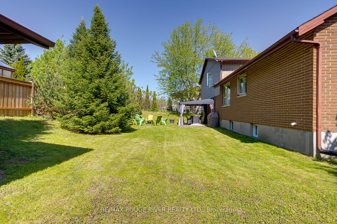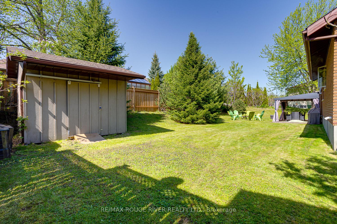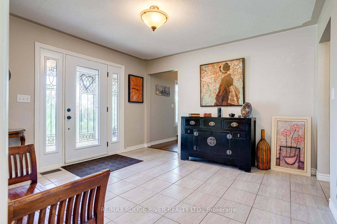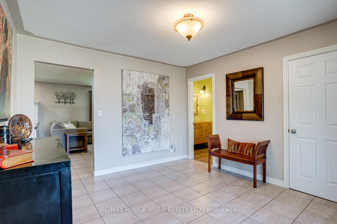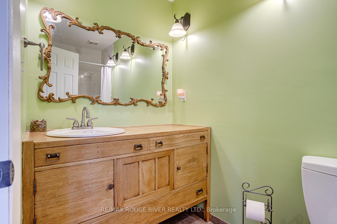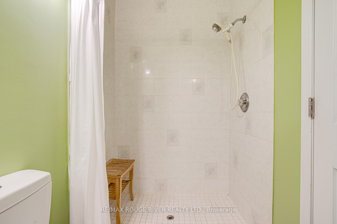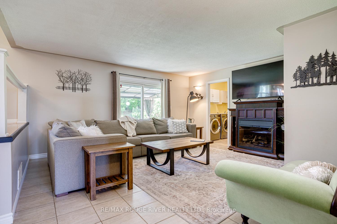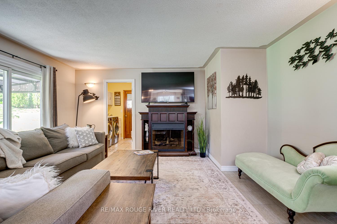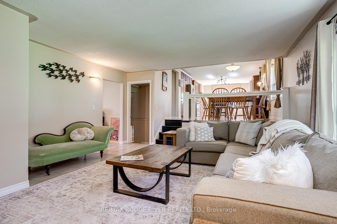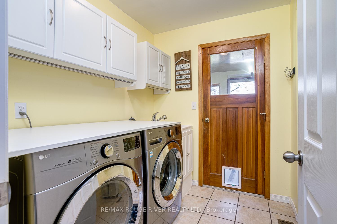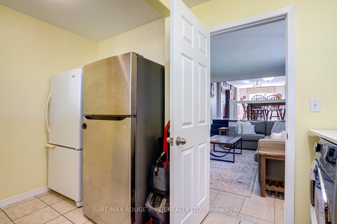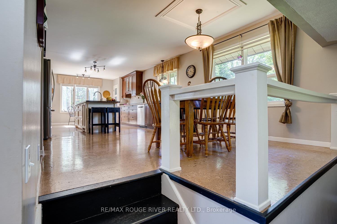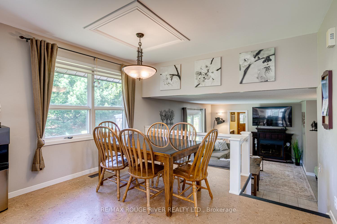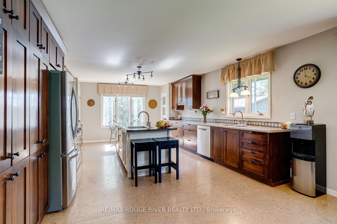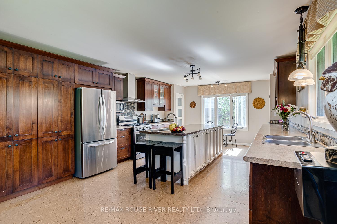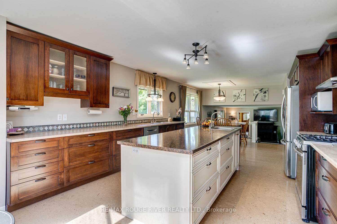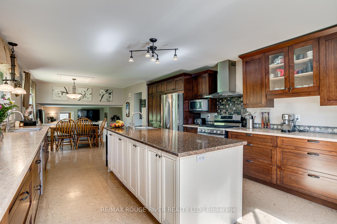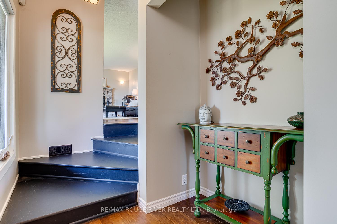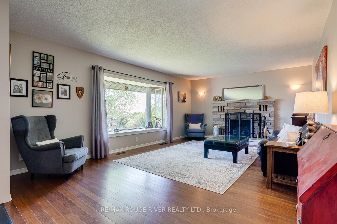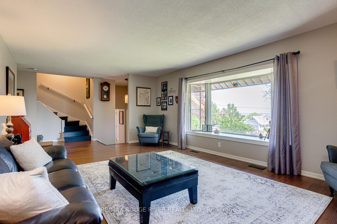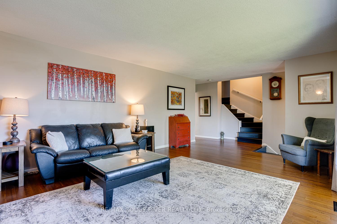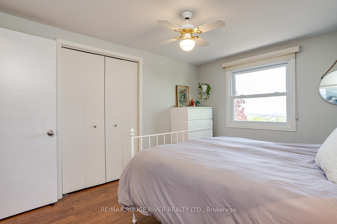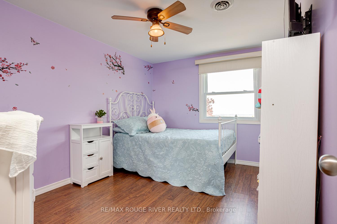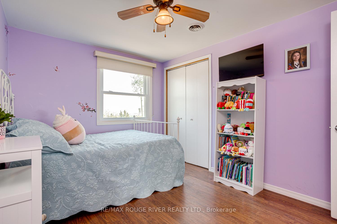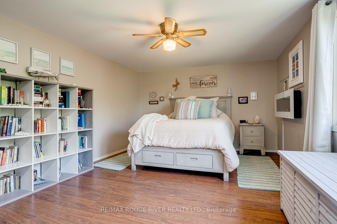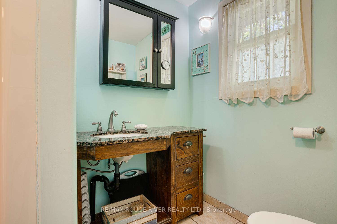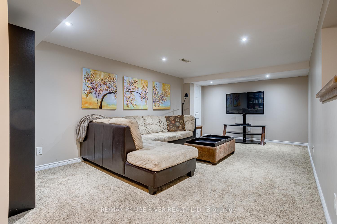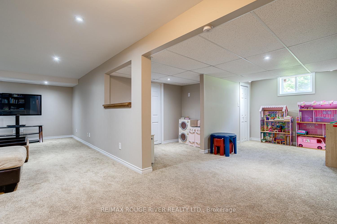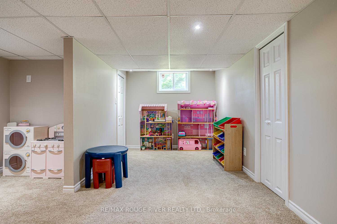$840,000
Available - For Sale
Listing ID: X12156113
10 Lakeview Heig , Brighton, K0K 1H0, Northumberland
| Charming Family Home with Lake Views Minutes to Everything! Welcome to your dream home! This beautifully maintained 4-bedroom, 3-bathroom family ready home is perfectly situated just 4 minutes from Highway 401, 2 minutes from downtown, and only 10 minutes to the natural beauty of Presqu'ile Provincial Park. Set on an elevated lot overlooking the town, this home offers sweeping views of Lake Ontario and is conveniently located near excellent schools, making it ideal for families. Step inside to a warm and inviting layout featuring a chefs kitchen complete with a large center island, built-in vegetable sink, and ample counter space perfect for entertaining or preparing family meals. The cozy family room offers a relaxing retreat, while the main floor laundry adds everyday convenience. Enjoy peaceful mornings or quiet evenings in the 3-season sunroom, a bright and tranquil space to soak in the view. Outside, a dedicated natural gas hookup makes summer barbecuing a breeze. Extra space for the family needed? The partially finished basement offers a great space for relaxing, playing or hobbies plus an amazing amount of storage space. This home blends location, comfort, and lifestyle, don't miss your chance to make it yours! |
| Price | $840,000 |
| Taxes: | $5082.13 |
| Occupancy: | Owner |
| Address: | 10 Lakeview Heig , Brighton, K0K 1H0, Northumberland |
| Directions/Cross Streets: | Lakeview Heights & Hope St |
| Rooms: | 13 |
| Rooms +: | 1 |
| Bedrooms: | 4 |
| Bedrooms +: | 0 |
| Family Room: | T |
| Basement: | Partially Fi |
| Washroom Type | No. of Pieces | Level |
| Washroom Type 1 | 3 | Main |
| Washroom Type 2 | 3 | Second |
| Washroom Type 3 | 5 | Second |
| Washroom Type 4 | 0 | |
| Washroom Type 5 | 0 | |
| Washroom Type 6 | 3 | Main |
| Washroom Type 7 | 3 | Second |
| Washroom Type 8 | 5 | Second |
| Washroom Type 9 | 0 | |
| Washroom Type 10 | 0 |
| Total Area: | 0.00 |
| Property Type: | Detached |
| Style: | Other |
| Exterior: | Brick, Aluminum Siding |
| Garage Type: | Attached |
| (Parking/)Drive: | Private Do |
| Drive Parking Spaces: | 6 |
| Park #1 | |
| Parking Type: | Private Do |
| Park #2 | |
| Parking Type: | Private Do |
| Pool: | None |
| Other Structures: | Shed, Gazebo |
| Approximatly Square Footage: | 2000-2500 |
| Property Features: | School, Clear View |
| CAC Included: | N |
| Water Included: | N |
| Cabel TV Included: | N |
| Common Elements Included: | N |
| Heat Included: | N |
| Parking Included: | N |
| Condo Tax Included: | N |
| Building Insurance Included: | N |
| Fireplace/Stove: | Y |
| Heat Type: | Forced Air |
| Central Air Conditioning: | Central Air |
| Central Vac: | Y |
| Laundry Level: | Syste |
| Ensuite Laundry: | F |
| Sewers: | Sewer |
$
%
Years
This calculator is for demonstration purposes only. Always consult a professional
financial advisor before making personal financial decisions.
| Although the information displayed is believed to be accurate, no warranties or representations are made of any kind. |
| RE/MAX ROUGE RIVER REALTY LTD. |
|
|
.jpg?src=Custom)
Dir:
416-548-7854
Bus:
416-548-7854
Fax:
416-981-7184
| Book Showing | Email a Friend |
Jump To:
At a Glance:
| Type: | Freehold - Detached |
| Area: | Northumberland |
| Municipality: | Brighton |
| Neighbourhood: | Brighton |
| Style: | Other |
| Tax: | $5,082.13 |
| Beds: | 4 |
| Baths: | 3 |
| Fireplace: | Y |
| Pool: | None |
Locatin Map:
Payment Calculator:
- Color Examples
- Red
- Magenta
- Gold
- Green
- Black and Gold
- Dark Navy Blue And Gold
- Cyan
- Black
- Purple
- Brown Cream
- Blue and Black
- Orange and Black
- Default
- Device Examples
