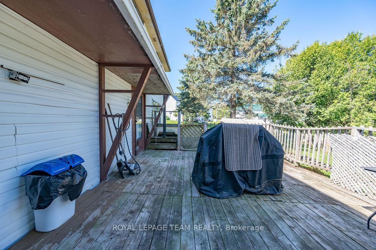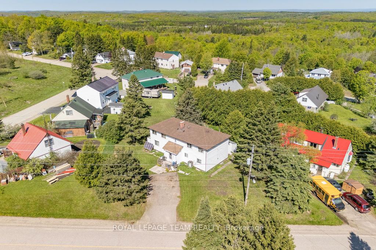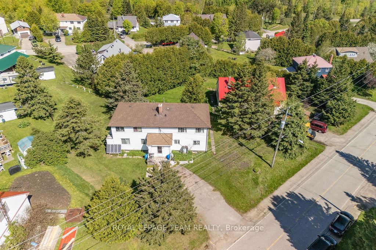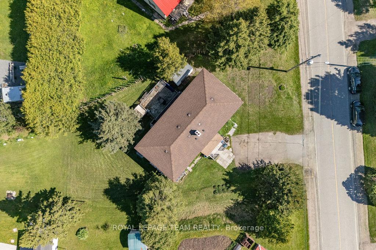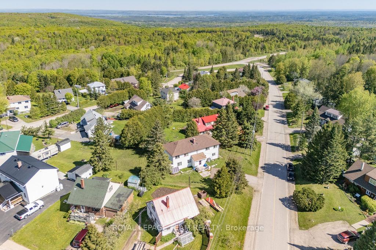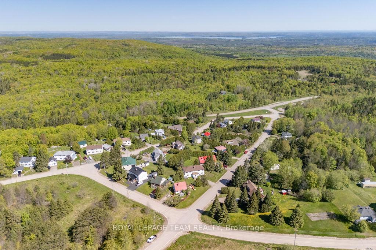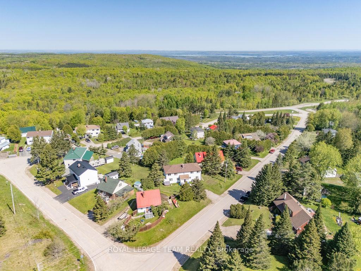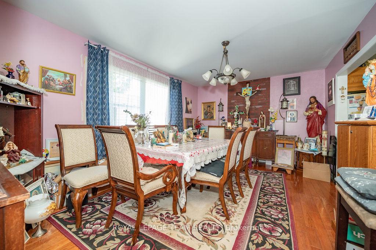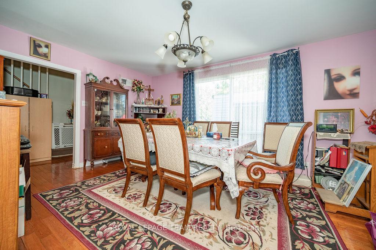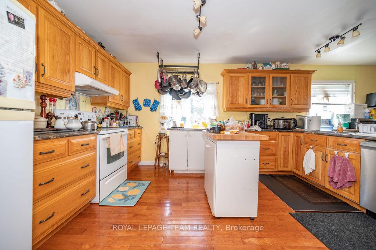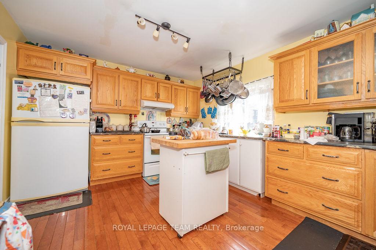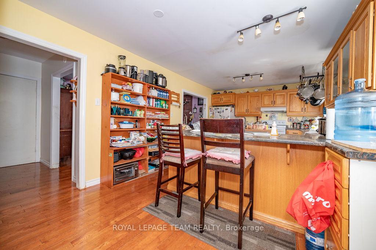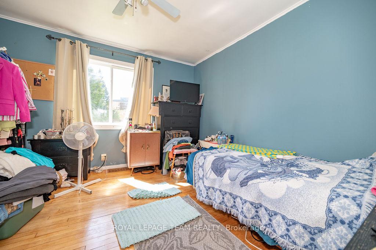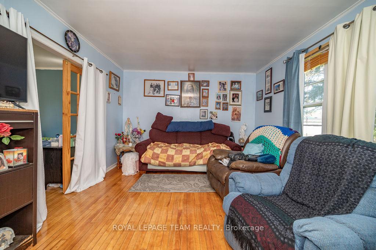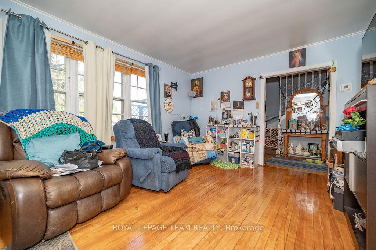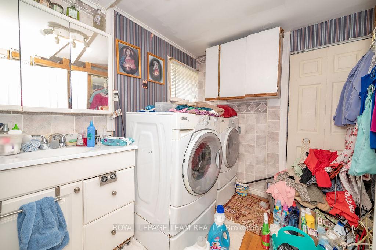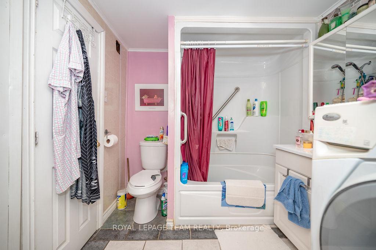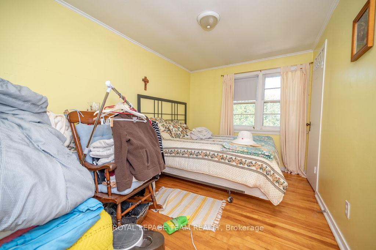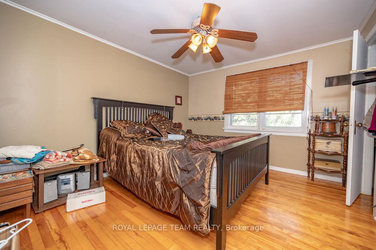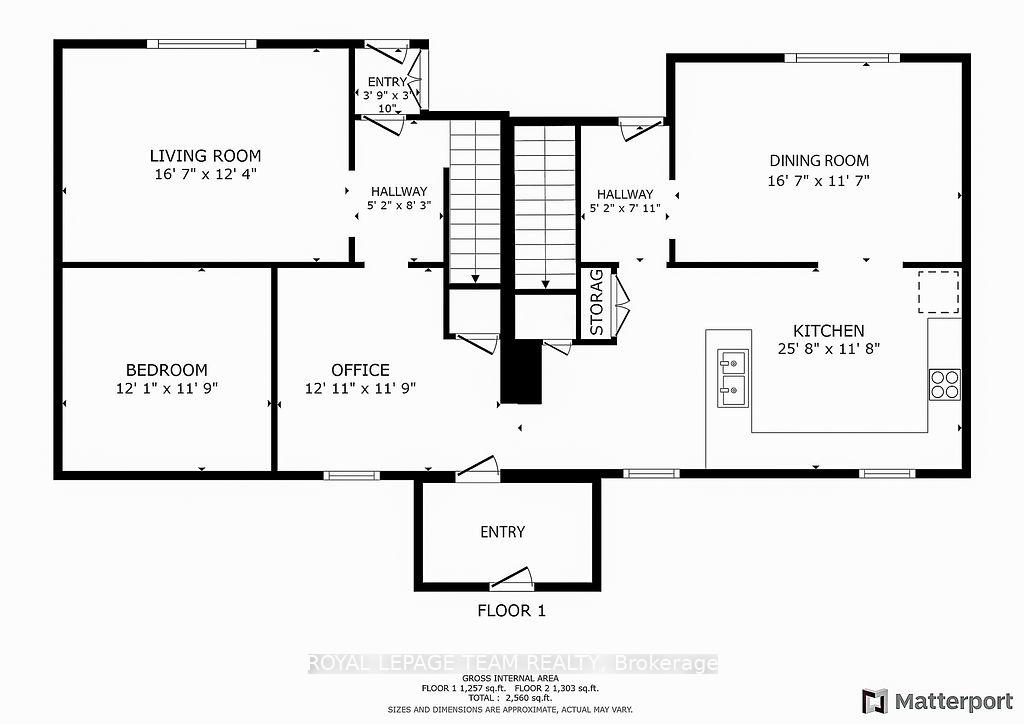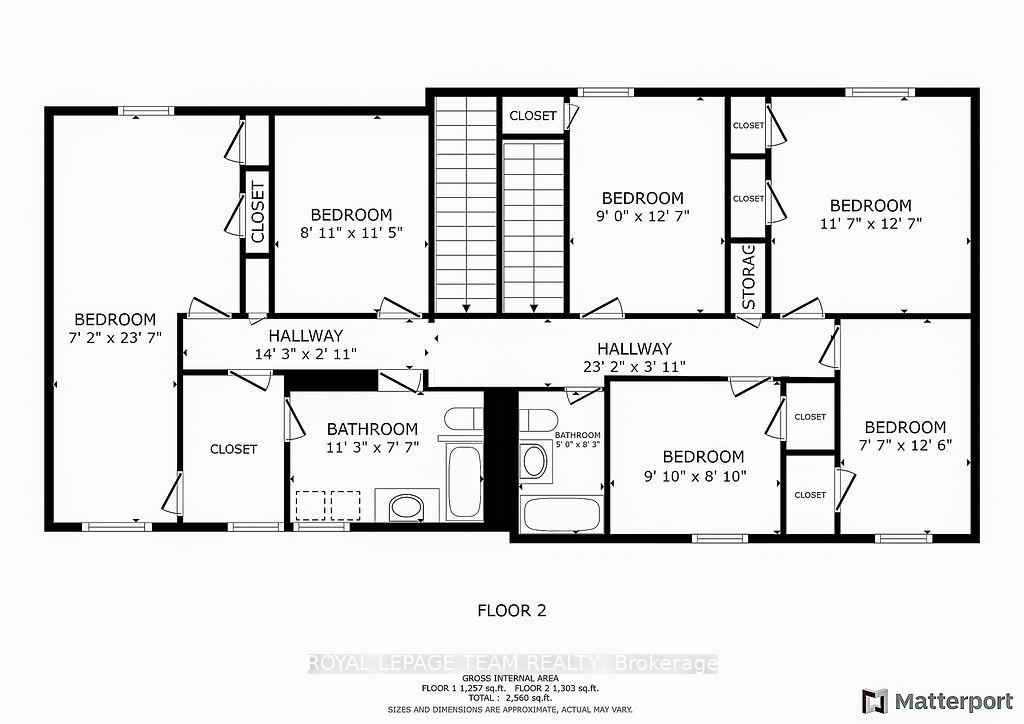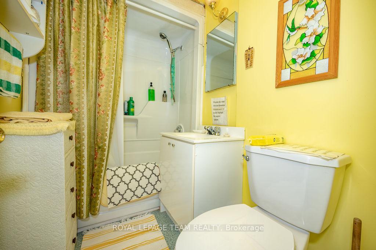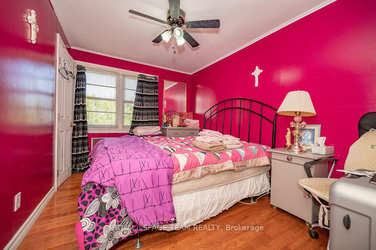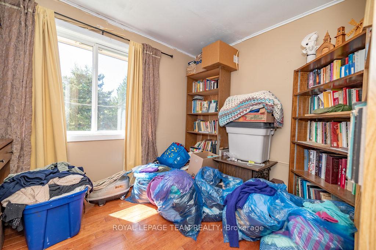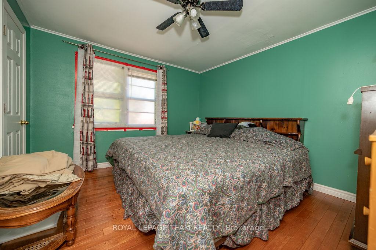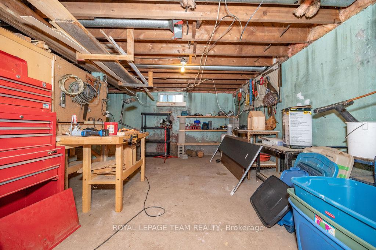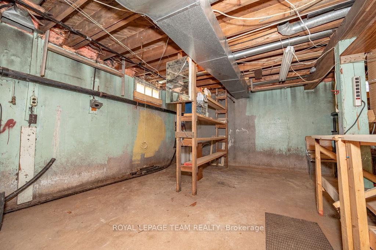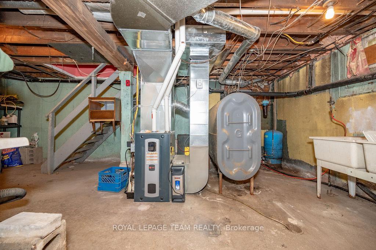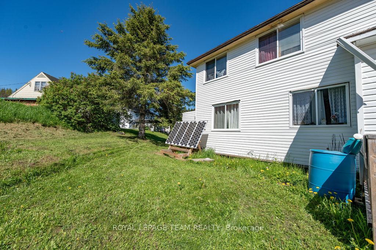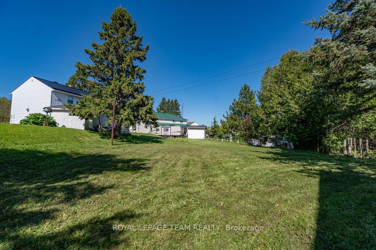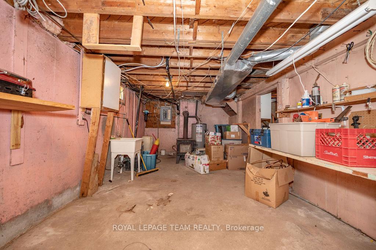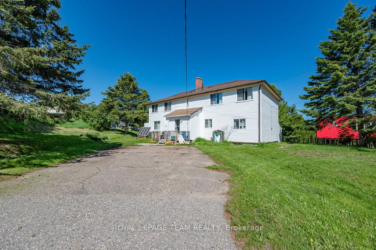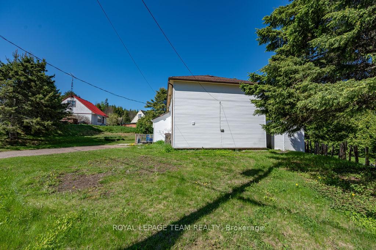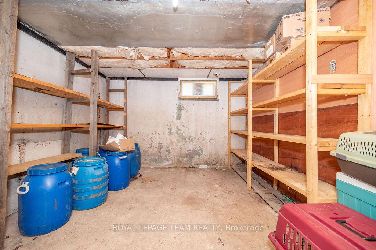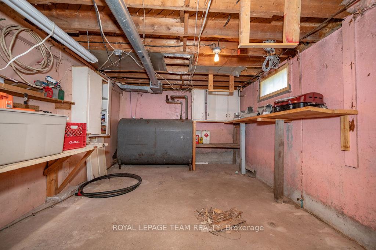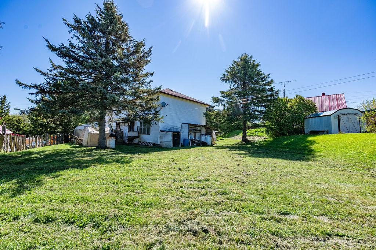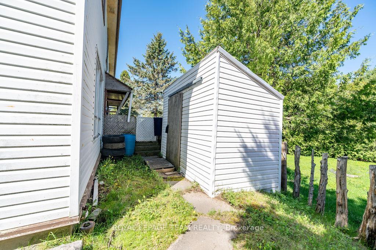$299,900
Available - For Sale
Listing ID: X12177838
72 Sebastopol Driv , Bonnechere Valley, K0J 1W0, Renfrew
| Affordable and spacious SIX BEDROOM HOME nestled in the family friendly community of Foymount! Perfect for a growing family or multigenerational living, this large home brings tremendous value, whether you are a first time buyer, seeking a more spacious home, or you are attracted by the investment potential. This expansive home boasts generous living spaces including an open concept kitchen, separate dining room, spacious living room, and and large bedrooms. The house was originally built as a semi-detached and was converted by the current owner to a beautiful single family home. Reminiscent features include two basements, and spacious main floor living! Don't miss this opportunity to secure a well maintained home with space for days at an incredibly reasonable price! |
| Price | $299,900 |
| Taxes: | $1881.00 |
| Occupancy: | Owner |
| Address: | 72 Sebastopol Driv , Bonnechere Valley, K0J 1W0, Renfrew |
| Directions/Cross Streets: | Foymount Road / Sebastopol |
| Rooms: | 13 |
| Rooms +: | 2 |
| Bedrooms: | 7 |
| Bedrooms +: | 0 |
| Family Room: | F |
| Basement: | Full, Partially Fi |
| Level/Floor | Room | Length(ft) | Width(ft) | Descriptions | |
| Room 1 | Main | Den | 11.38 | 9.97 | |
| Room 2 | Main | Kitchen | 11.22 | 17.38 | |
| Room 3 | Main | Living Ro | 16.3 | 11.81 | |
| Room 4 | Main | Dining Ro | 11.22 | 15.38 | |
| Room 5 | Main | Bedroom | 11.81 | 11.97 | |
| Room 6 | Second | Primary B | 7.15 | 22.63 | |
| Room 7 | Second | Bedroom | 8.33 | 9.48 | |
| Room 8 | Second | Bedroom 2 | 11.32 | 8.33 | |
| Room 9 | Second | Bedroom 3 | 11.48 | 8.33 | |
| Room 10 | Second | Bedroom 4 | 11.48 | 8.33 | |
| Room 11 | Second | Bedroom 5 | 37.1 | 27.32 | |
| Room 12 | Basement | Utility R | 22.99 | 24.99 | |
| Room 13 | Basement | Utility R | 22.99 | 24.99 |
| Washroom Type | No. of Pieces | Level |
| Washroom Type 1 | 4 | Second |
| Washroom Type 2 | 4 | Second |
| Washroom Type 3 | 0 | |
| Washroom Type 4 | 0 | |
| Washroom Type 5 | 0 | |
| Washroom Type 6 | 4 | Second |
| Washroom Type 7 | 4 | Second |
| Washroom Type 8 | 0 | |
| Washroom Type 9 | 0 | |
| Washroom Type 10 | 0 | |
| Washroom Type 11 | 4 | Second |
| Washroom Type 12 | 4 | Second |
| Washroom Type 13 | 0 | |
| Washroom Type 14 | 0 | |
| Washroom Type 15 | 0 | |
| Washroom Type 16 | 4 | Second |
| Washroom Type 17 | 4 | Second |
| Washroom Type 18 | 0 | |
| Washroom Type 19 | 0 | |
| Washroom Type 20 | 0 |
| Total Area: | 0.00 |
| Property Type: | Semi-Detached |
| Style: | 2-Storey |
| Exterior: | Vinyl Siding |
| Garage Type: | None |
| (Parking/)Drive: | Private |
| Drive Parking Spaces: | 3 |
| Park #1 | |
| Parking Type: | Private |
| Park #2 | |
| Parking Type: | Private |
| Pool: | None |
| Approximatly Square Footage: | 2500-3000 |
| CAC Included: | N |
| Water Included: | N |
| Cabel TV Included: | N |
| Common Elements Included: | N |
| Heat Included: | N |
| Parking Included: | N |
| Condo Tax Included: | N |
| Building Insurance Included: | N |
| Fireplace/Stove: | Y |
| Heat Type: | Forced Air |
| Central Air Conditioning: | None |
| Central Vac: | N |
| Laundry Level: | Syste |
| Ensuite Laundry: | F |
| Sewers: | Septic |
| Water: | Drilled W |
| Water Supply Types: | Drilled Well |
$
%
Years
This calculator is for demonstration purposes only. Always consult a professional
financial advisor before making personal financial decisions.
| Although the information displayed is believed to be accurate, no warranties or representations are made of any kind. |
| ROYAL LEPAGE TEAM REALTY |
|
|
.jpg?src=Custom)
Dir:
416-548-7854
Bus:
416-548-7854
Fax:
416-981-7184
| Virtual Tour | Book Showing | Email a Friend |
Jump To:
At a Glance:
| Type: | Freehold - Semi-Detached |
| Area: | Renfrew |
| Municipality: | Bonnechere Valley |
| Neighbourhood: | 560 - Eganville/Bonnechere Twp |
| Style: | 2-Storey |
| Tax: | $1,881 |
| Beds: | 7 |
| Baths: | 2 |
| Fireplace: | Y |
| Pool: | None |
Locatin Map:
Payment Calculator:
- Color Examples
- Red
- Magenta
- Gold
- Green
- Black and Gold
- Dark Navy Blue And Gold
- Cyan
- Black
- Purple
- Brown Cream
- Blue and Black
- Orange and Black
- Default
- Device Examples
