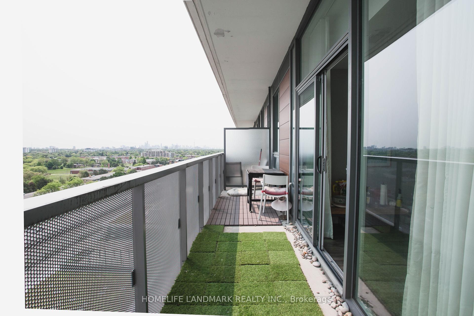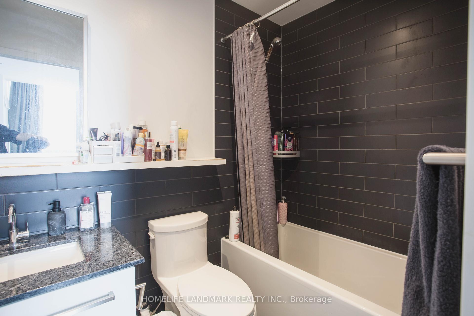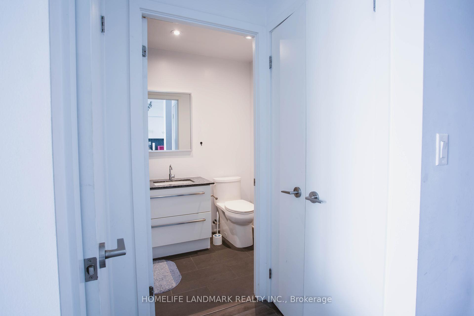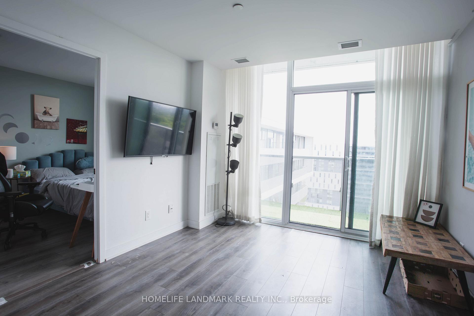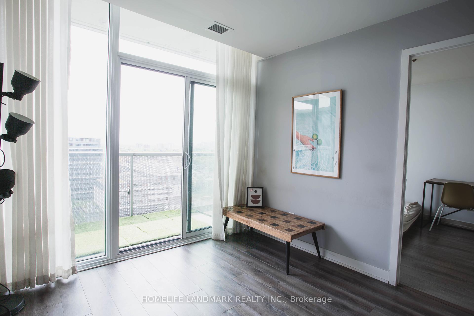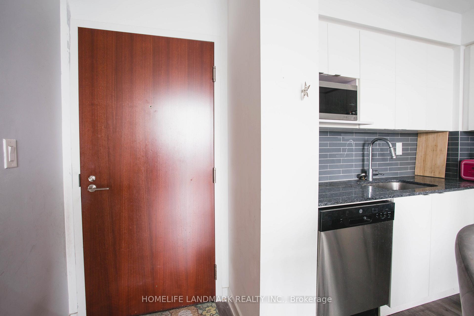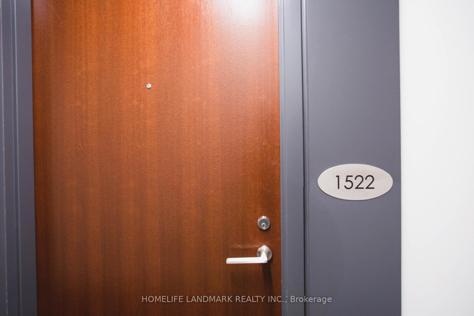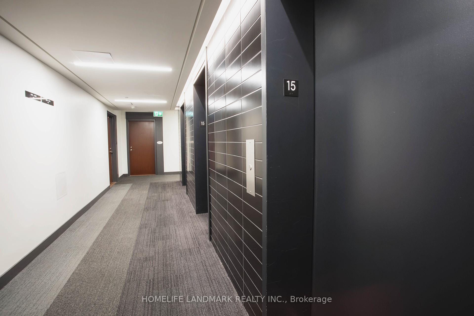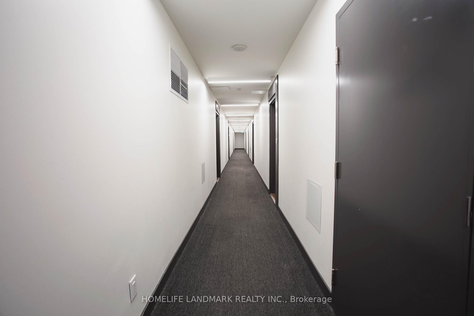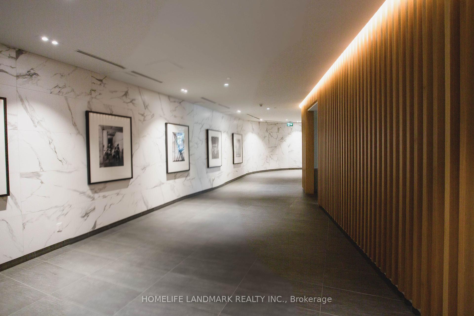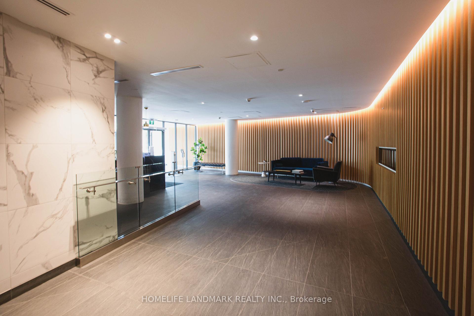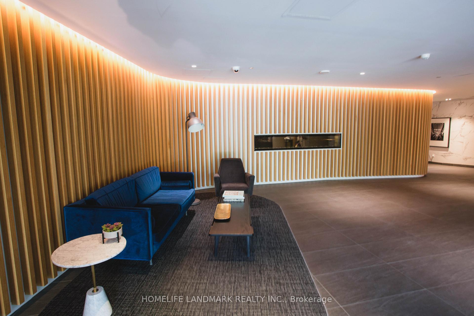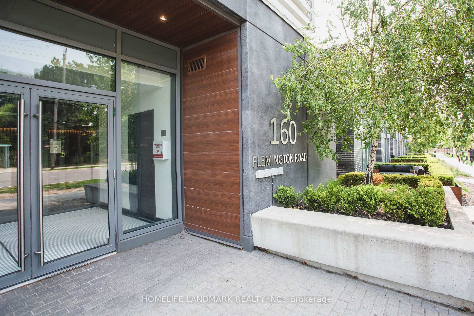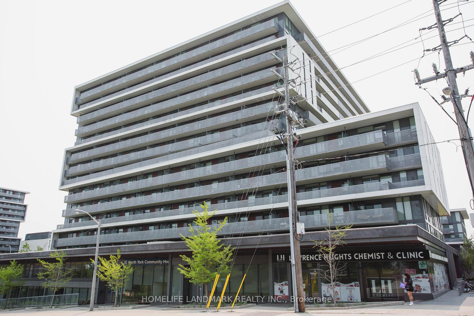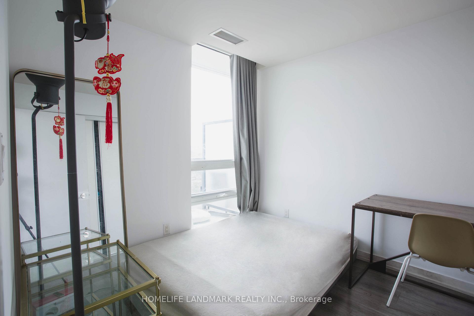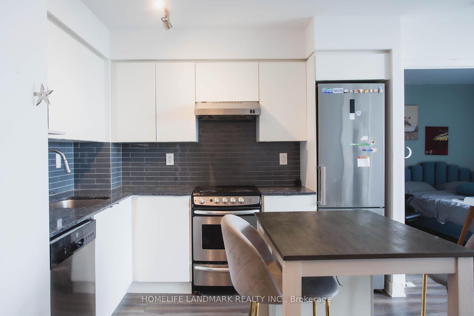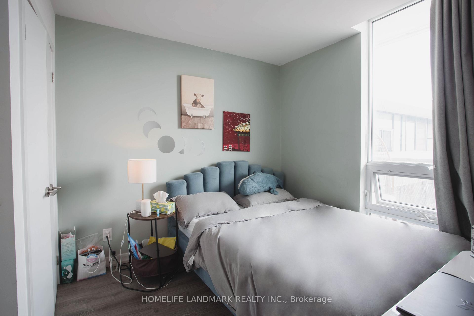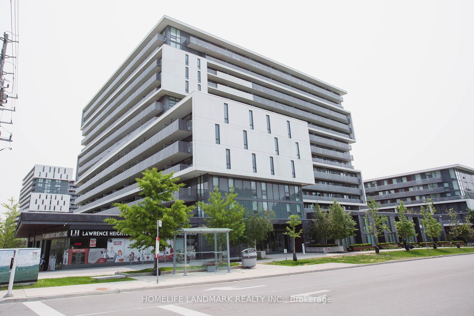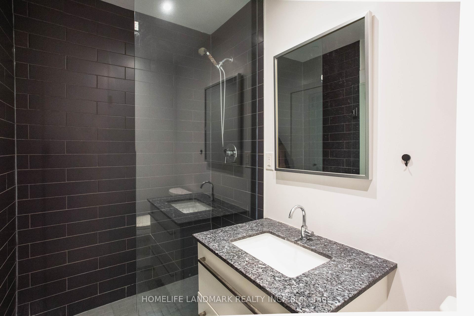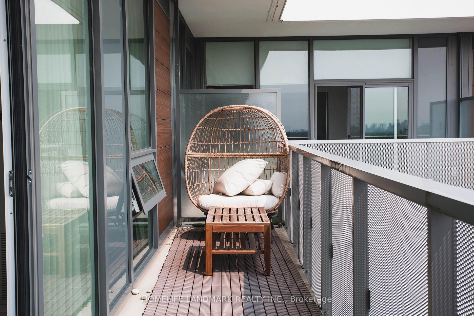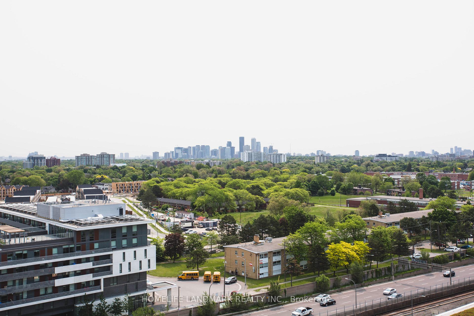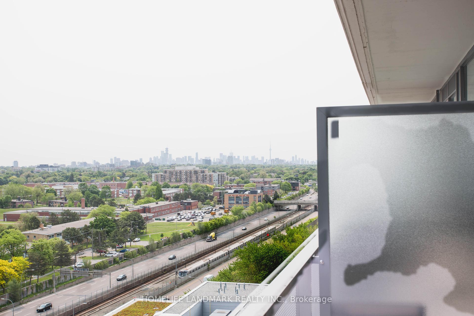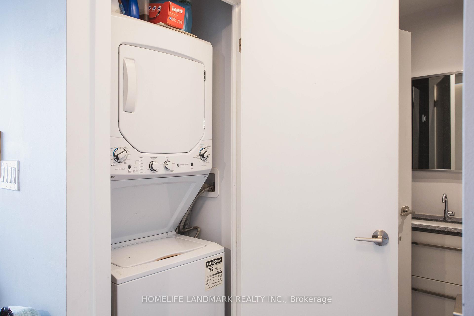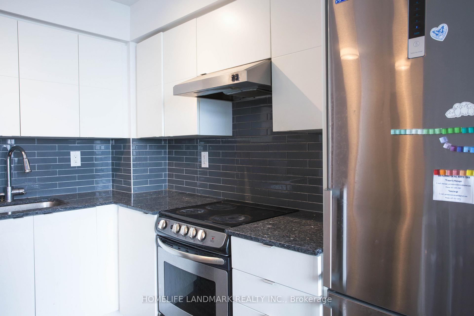$599,000
Available - For Sale
Listing ID: W12221790
160 Flemington Road , Toronto, M6A 1N6, Toronto
| The Yorkdale Condo Penthouse Split Bedroom Plan Uptowns Favourite Neighbourhood To Live Located On The Subway Line Just Off Of Hwy 401 & The Allen Expwy, 10 Mins North To York U 13 Mins South To Uoft & 20 Mins South To Ryerson Steps To Yorkdale Mall Gourmet Restaurants Entertainment & Urban Convenience High End Finishes Floor To Ceiling Windows Cartier 2 Model.Luxury Building With Fantastic Amenities. Comes With Parking And Locker! No Smoking Building |
| Price | $599,000 |
| Taxes: | $2503.51 |
| Occupancy: | Tenant |
| Address: | 160 Flemington Road , Toronto, M6A 1N6, Toronto |
| Postal Code: | M6A 1N6 |
| Province/State: | Toronto |
| Directions/Cross Streets: | Allen Rd & Renee Ave |
| Washroom Type | No. of Pieces | Level |
| Washroom Type 1 | 3 | Flat |
| Washroom Type 2 | 4 | Flat |
| Washroom Type 3 | 0 | |
| Washroom Type 4 | 0 | |
| Washroom Type 5 | 0 | |
| Washroom Type 6 | 3 | Flat |
| Washroom Type 7 | 4 | Flat |
| Washroom Type 8 | 0 | |
| Washroom Type 9 | 0 | |
| Washroom Type 10 | 0 | |
| Washroom Type 11 | 3 | Flat |
| Washroom Type 12 | 4 | Flat |
| Washroom Type 13 | 0 | |
| Washroom Type 14 | 0 | |
| Washroom Type 15 | 0 | |
| Washroom Type 16 | 3 | Flat |
| Washroom Type 17 | 4 | Flat |
| Washroom Type 18 | 0 | |
| Washroom Type 19 | 0 | |
| Washroom Type 20 | 0 | |
| Washroom Type 21 | 3 | Flat |
| Washroom Type 22 | 4 | Flat |
| Washroom Type 23 | 0 | |
| Washroom Type 24 | 0 | |
| Washroom Type 25 | 0 | |
| Washroom Type 26 | 3 | Flat |
| Washroom Type 27 | 4 | Flat |
| Washroom Type 28 | 0 | |
| Washroom Type 29 | 0 | |
| Washroom Type 30 | 0 |
| Total Area: | 0.00 |
| Washrooms: | 2 |
| Heat Type: | Forced Air |
| Central Air Conditioning: | Central Air |
$
%
Years
This calculator is for demonstration purposes only. Always consult a professional
financial advisor before making personal financial decisions.
| Although the information displayed is believed to be accurate, no warranties or representations are made of any kind. |
| HOMELIFE LANDMARK REALTY INC. |
|
|
.jpg?src=Custom)
Dir:
416-548-7854
Bus:
416-548-7854
Fax:
416-981-7184
| Book Showing | Email a Friend |
Jump To:
At a Glance:
| Type: | Com - Condo Apartment |
| Area: | Toronto |
| Municipality: | Toronto W04 |
| Neighbourhood: | Yorkdale-Glen Park |
| Style: | Other |
| Tax: | $2,503.51 |
| Maintenance Fee: | $607.14 |
| Beds: | 2 |
| Baths: | 2 |
| Fireplace: | N |
Locatin Map:
Payment Calculator:
- Color Examples
- Red
- Magenta
- Gold
- Green
- Black and Gold
- Dark Navy Blue And Gold
- Cyan
- Black
- Purple
- Brown Cream
- Blue and Black
- Orange and Black
- Default
- Device Examples
