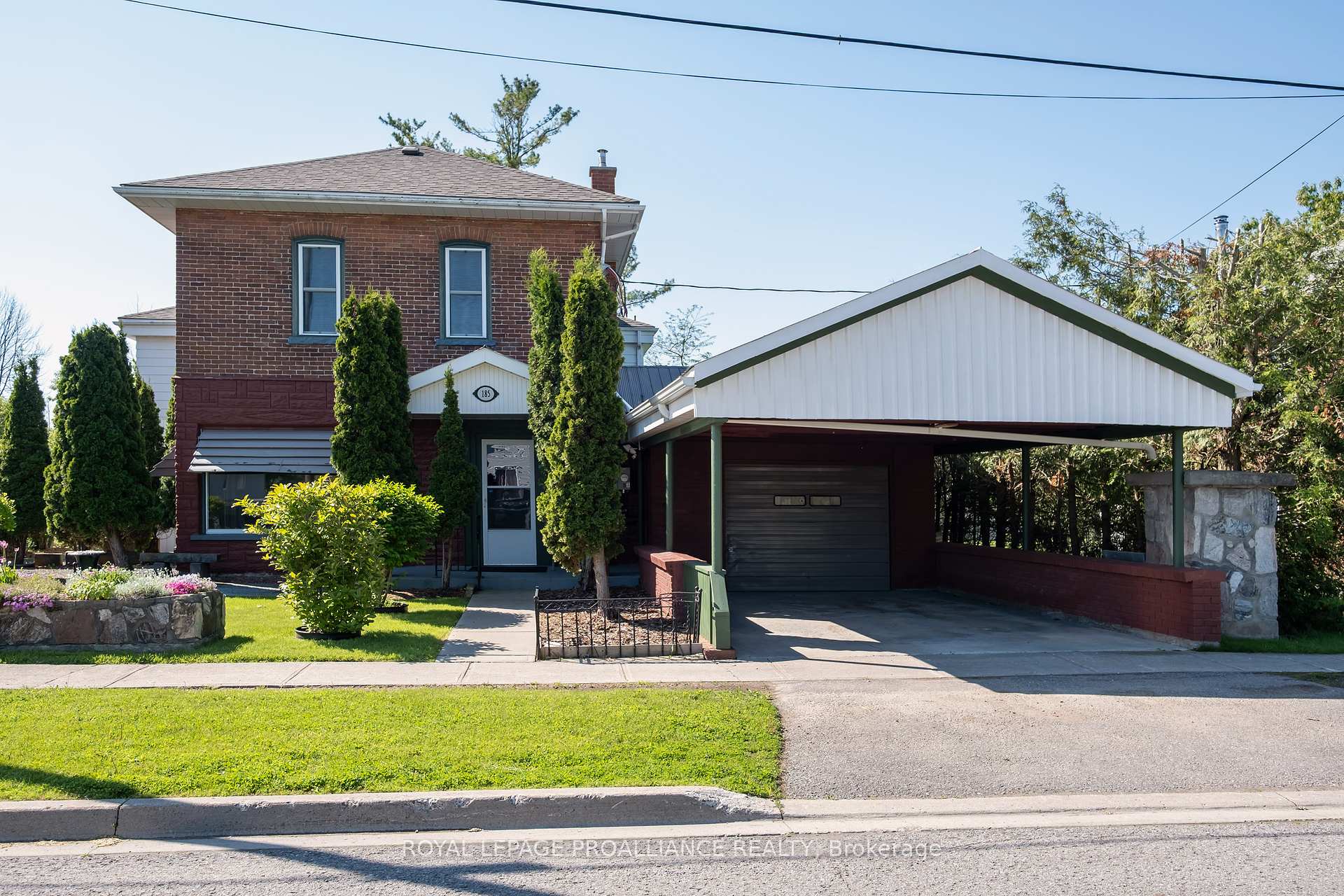$524,000
Available - For Sale
Listing ID: X12193134
185 Wallace Stre , Trent Hills, K0L 1L0, Northumberland
| Charming Brick Two-Story Century Home with Lush Gardens in the Heart of Campbellford. Welcome to 185 Wallace Street a beautifully maintained brick two-story home offering exceptional space, comfort, and versatility. With 4 spacious bedrooms, 2 full bathrooms, and 2full kitchens, this home is perfect for extended families, multi-generational living, or those seeking income potential.Step inside to discover generously sized principal rooms, a dedicated home office, and a bright, functional layout ideal for both everyday living and entertaining. A workshop and attached garage provide ample space for hobbies, storage, or projects.Outdoors, the property is immaculately landscaped, featuring sprawling perennial gardens,mature trees, and two handy garden sheds. Enjoy your morning coffee or evening sunsets from the balcony overlooking the private backyard oasis a true retreat in the heart of town.Located in a peaceful neighbourhood just minutes from downtown Campbellford's shops,restaurants, and the Trent River, this home combines small-town charm with practical living space.Don't miss your opportunity to own this exceptional property. |
| Price | $524,000 |
| Taxes: | $3186.32 |
| Assessment Year: | 2024 |
| Occupancy: | Vacant |
| Address: | 185 Wallace Stre , Trent Hills, K0L 1L0, Northumberland |
| Directions/Cross Streets: | Henson Road |
| Rooms: | 15 |
| Rooms +: | 4 |
| Bedrooms: | 2 |
| Bedrooms +: | 2 |
| Family Room: | T |
| Basement: | Unfinished, Walk-Up |
| Level/Floor | Room | Length(ft) | Width(ft) | Descriptions | |
| Room 1 | Main | Foyer | 13.05 | 7.54 | |
| Room 2 | Main | Family Ro | 13.05 | 12.4 | |
| Room 3 | Main | Dining Ro | 20.43 | 20.34 | |
| Room 4 | Main | Kitchen | 15.09 | 14.17 | |
| Room 5 | Main | Office | 11.97 | 7.45 | |
| Room 6 | Main | Bedroom | 13.45 | 10.17 | |
| Room 7 | Main | Bedroom | 10.79 | 9.51 | |
| Room 8 | Main | Other | 6.4 | 5.9 | Walk-In Closet(s) |
| Room 9 | Main | Mud Room | 7.71 | 4.92 | |
| Room 10 | Main | Bathroom | 5.87 | 4.92 | 4 Pc Bath |
| Room 11 | Second | Primary B | 14.43 | 10.66 | |
| Room 12 | Second | Bedroom | 17.19 | 11.45 | |
| Room 13 | Second | Kitchen | 15.28 | 13.84 | |
| Room 14 | Second | Living Ro | 22.63 | 13.78 | |
| Room 15 | Second | Bathroom | 12.79 | 4.92 | 4 Pc Bath |
| Washroom Type | No. of Pieces | Level |
| Washroom Type 1 | 4 | Main |
| Washroom Type 2 | 4 | Second |
| Washroom Type 3 | 0 | |
| Washroom Type 4 | 0 | |
| Washroom Type 5 | 0 | |
| Washroom Type 6 | 4 | Main |
| Washroom Type 7 | 4 | Second |
| Washroom Type 8 | 0 | |
| Washroom Type 9 | 0 | |
| Washroom Type 10 | 0 | |
| Washroom Type 11 | 4 | Main |
| Washroom Type 12 | 4 | Second |
| Washroom Type 13 | 0 | |
| Washroom Type 14 | 0 | |
| Washroom Type 15 | 0 |
| Total Area: | 0.00 |
| Property Type: | Detached |
| Style: | 2-Storey |
| Exterior: | Brick |
| Garage Type: | Attached |
| (Parking/)Drive: | Private |
| Drive Parking Spaces: | 2 |
| Park #1 | |
| Parking Type: | Private |
| Park #2 | |
| Parking Type: | Private |
| Pool: | None |
| Other Structures: | Garden Shed, S |
| Approximatly Square Footage: | 2500-3000 |
| Property Features: | Clear View, Ravine |
| CAC Included: | N |
| Water Included: | N |
| Cabel TV Included: | N |
| Common Elements Included: | N |
| Heat Included: | N |
| Parking Included: | N |
| Condo Tax Included: | N |
| Building Insurance Included: | N |
| Fireplace/Stove: | Y |
| Heat Type: | Forced Air |
| Central Air Conditioning: | Central Air |
| Central Vac: | N |
| Laundry Level: | Syste |
| Ensuite Laundry: | F |
| Sewers: | Sewer |
$
%
Years
This calculator is for demonstration purposes only. Always consult a professional
financial advisor before making personal financial decisions.
| Although the information displayed is believed to be accurate, no warranties or representations are made of any kind. |
| ROYAL LEPAGE PROALLIANCE REALTY |
|
|
.jpg?src=Custom)
Dir:
416-548-7854
Bus:
416-548-7854
Fax:
416-981-7184
| Book Showing | Email a Friend |
Jump To:
At a Glance:
| Type: | Freehold - Detached |
| Area: | Northumberland |
| Municipality: | Trent Hills |
| Neighbourhood: | Campbellford |
| Style: | 2-Storey |
| Tax: | $3,186.32 |
| Beds: | 2+2 |
| Baths: | 2 |
| Fireplace: | Y |
| Pool: | None |
Locatin Map:
Payment Calculator:
- Color Examples
- Red
- Magenta
- Gold
- Green
- Black and Gold
- Dark Navy Blue And Gold
- Cyan
- Black
- Purple
- Brown Cream
- Blue and Black
- Orange and Black
- Default
- Device Examples




















































