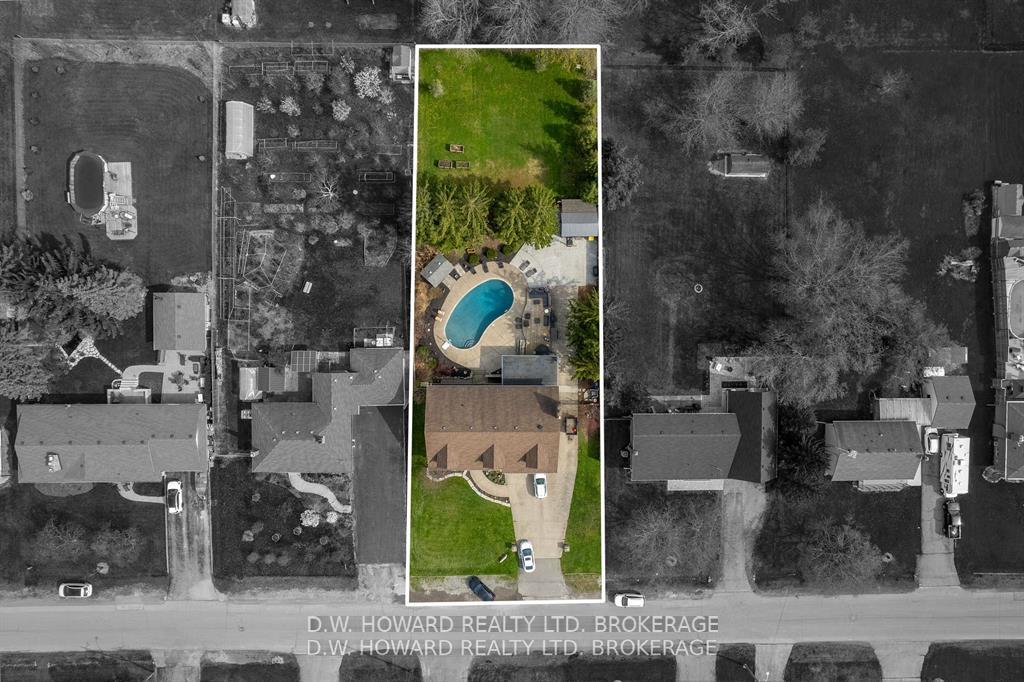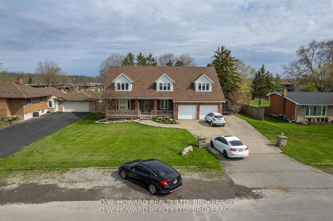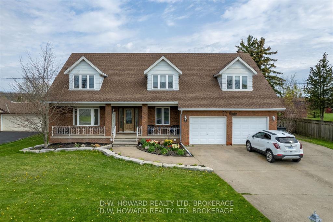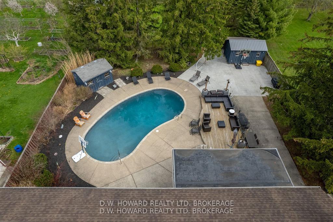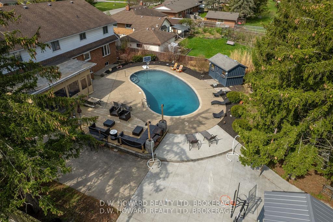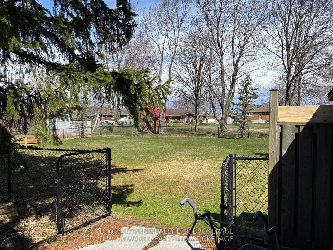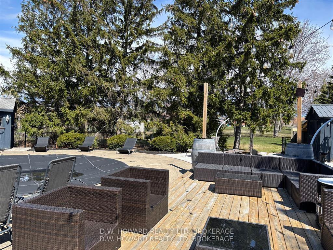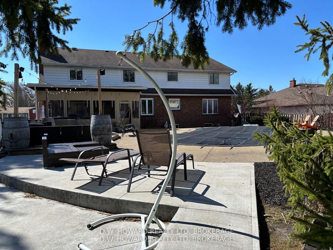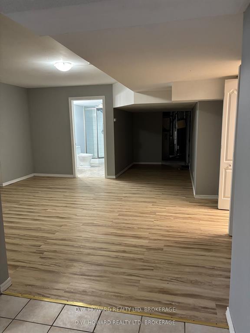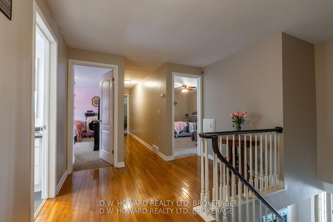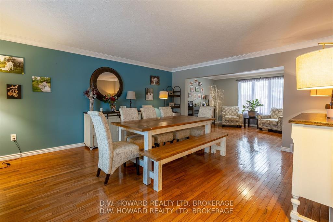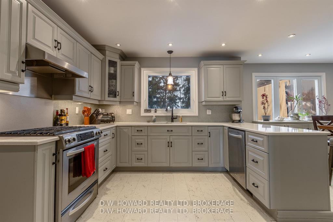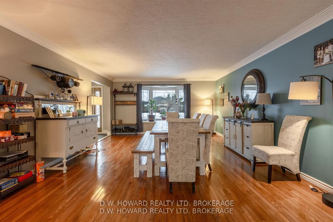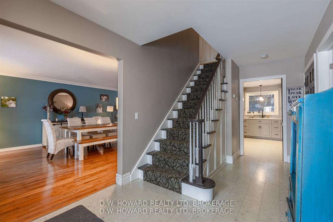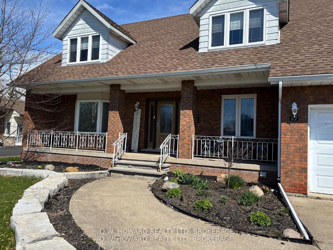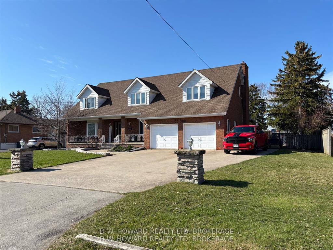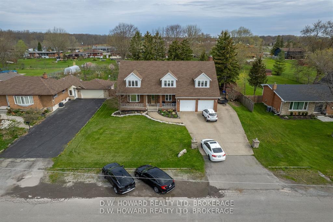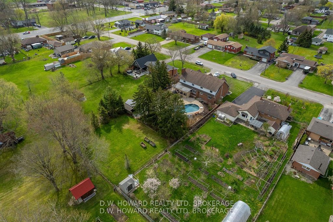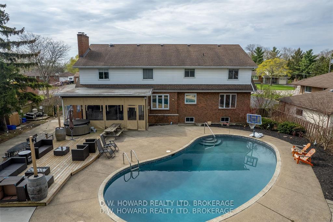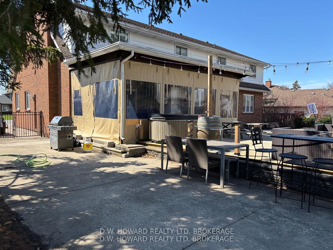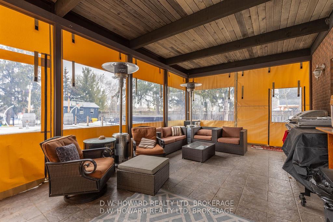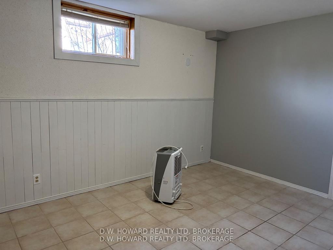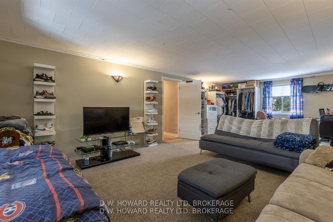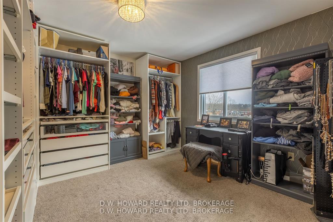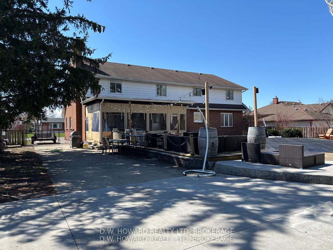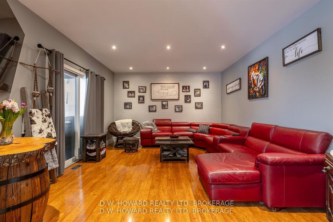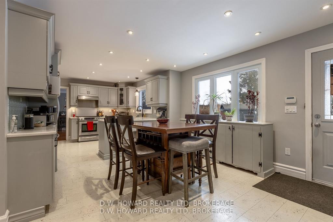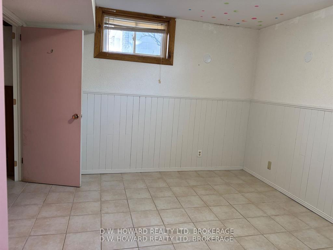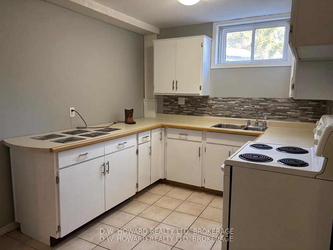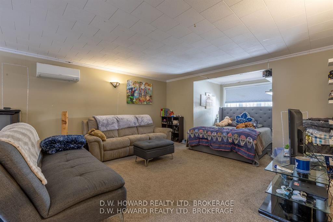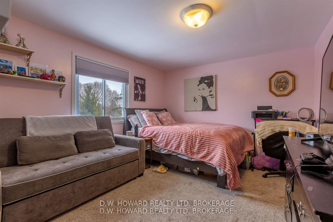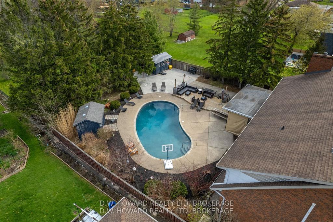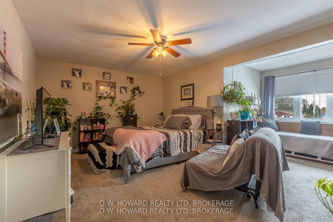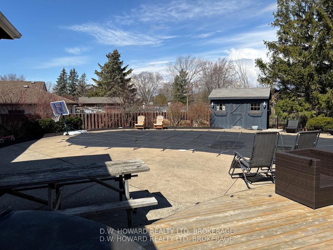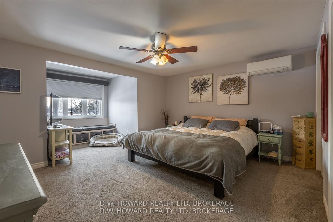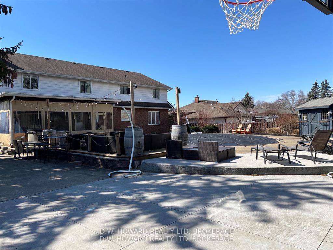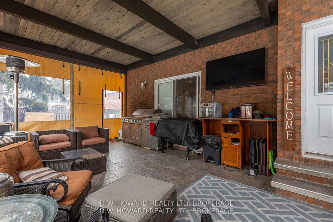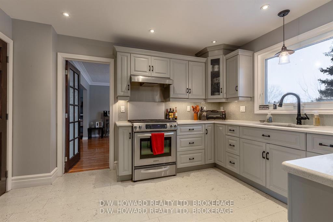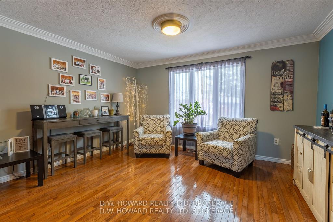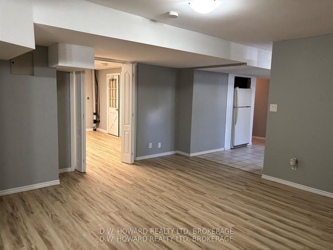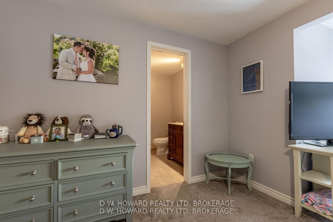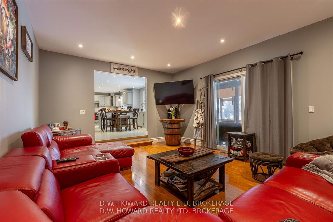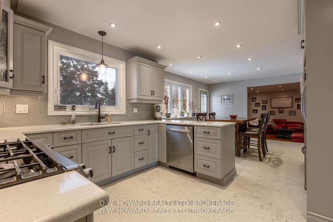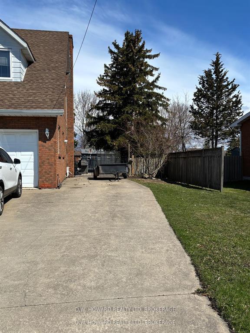$899,900
Available - For Sale
Listing ID: X12155531
22 Coronation Driv , Port Colborne, L3K 3Z4, Niagara
| Welcome to this amazingly large family executive home. Large lot with many trees to make you feel like you are in the country. This home boasts 5 bedrooms plus 2/3 bedrooms in the separate basement in law suite and 5 bathrooms throughout. The minute you walk in you are welcomed by the large foyer, large office/ den, large dining room and gorgeous eat in kitchen with quartz countertops, glass backsplash and ample cupboard space. Fantastic size bedrooms upstairs. Ductless units (2) added in the upper floor to add extra comfort on those hot summer days. Speaking of hot summer days, you will not find a better fully fenced backyard then this one. So much privacy for your inground concrete pool which was sanded down and redone with new tiles and Pebble Tec, an epoxy with pebbles and shells throughout, (smooth and glistens in the sun $21,000 in 2022). Pool has new heater (2023), new salt water system (2023) and new pump (2024). Added, to extend those nights outdoors, custom tarps on the outdoor porch to close it in (2024). 5 parking spots in driveway as well as parking for 5 more in front of the home. Entertaining at its best!! |
| Price | $899,900 |
| Taxes: | $7684.00 |
| Assessment Year: | 2025 |
| Occupancy: | Owner |
| Address: | 22 Coronation Driv , Port Colborne, L3K 3Z4, Niagara |
| Directions/Cross Streets: | West Side Rd & Coronation |
| Rooms: | 14 |
| Rooms +: | 7 |
| Bedrooms: | 5 |
| Bedrooms +: | 2 |
| Family Room: | T |
| Basement: | Apartment, Finished |
| Level/Floor | Room | Length(ft) | Width(ft) | Descriptions | |
| Room 1 | Main | Kitchen | 23.94 | 12.79 | Cork Floor, Custom Backsplash |
| Room 2 | Main | Dining Ro | 18.04 | 15.09 | |
| Room 3 | Main | Sitting | 11.15 | 15.09 | |
| Room 4 | Main | Living Ro | 16.73 | 13.78 | Overlook Patio, Glass Doors |
| Room 5 | Main | Office | 11.48 | 10.17 | Cork Floor |
| Room 6 | Second | Primary B | 19.35 | 15.09 | 3 Pc Ensuite |
| Room 7 | Second | Bedroom 2 | 11.15 | 11.15 | |
| Room 8 | Second | Bedroom 3 | 13.45 | 11.15 | |
| Room 9 | Second | Bedroom 4 | 18.04 | 15.42 | |
| Room 10 | Second | Bedroom 5 | 33.13 | 15.09 | |
| Room 11 | Basement | Kitchen | 12.79 | 8.53 | |
| Room 12 | Basement | Living Ro | 16.07 | 14.43 |
| Washroom Type | No. of Pieces | Level |
| Washroom Type 1 | 4 | Second |
| Washroom Type 2 | 3 | Second |
| Washroom Type 3 | 3 | Basement |
| Washroom Type 4 | 2 | Main |
| Washroom Type 5 | 2 | Basement |
| Washroom Type 6 | 4 | Second |
| Washroom Type 7 | 3 | Second |
| Washroom Type 8 | 3 | Basement |
| Washroom Type 9 | 2 | Main |
| Washroom Type 10 | 2 | Basement |
| Washroom Type 11 | 4 | Second |
| Washroom Type 12 | 3 | Second |
| Washroom Type 13 | 3 | Basement |
| Washroom Type 14 | 2 | Main |
| Washroom Type 15 | 2 | Basement |
| Washroom Type 16 | 4 | Second |
| Washroom Type 17 | 3 | Second |
| Washroom Type 18 | 3 | Basement |
| Washroom Type 19 | 2 | Main |
| Washroom Type 20 | 2 | Basement |
| Washroom Type 21 | 4 | Second |
| Washroom Type 22 | 3 | Second |
| Washroom Type 23 | 3 | Basement |
| Washroom Type 24 | 2 | Main |
| Washroom Type 25 | 2 | Basement |
| Washroom Type 26 | 4 | Second |
| Washroom Type 27 | 3 | Second |
| Washroom Type 28 | 3 | Basement |
| Washroom Type 29 | 2 | Main |
| Washroom Type 30 | 2 | Basement |
| Washroom Type 31 | 4 | Second |
| Washroom Type 32 | 3 | Second |
| Washroom Type 33 | 3 | Basement |
| Washroom Type 34 | 2 | Main |
| Washroom Type 35 | 2 | Basement |
| Washroom Type 36 | 4 | Second |
| Washroom Type 37 | 3 | Second |
| Washroom Type 38 | 3 | Basement |
| Washroom Type 39 | 2 | Main |
| Washroom Type 40 | 2 | Basement |
| Washroom Type 41 | 4 | Second |
| Washroom Type 42 | 3 | Second |
| Washroom Type 43 | 3 | Basement |
| Washroom Type 44 | 2 | Main |
| Washroom Type 45 | 2 | Basement |
| Total Area: | 0.00 |
| Approximatly Age: | 31-50 |
| Property Type: | Detached |
| Style: | 2-Storey |
| Exterior: | Brick |
| Garage Type: | Attached |
| (Parking/)Drive: | Private Tr |
| Drive Parking Spaces: | 7 |
| Park #1 | |
| Parking Type: | Private Tr |
| Park #2 | |
| Parking Type: | Private Tr |
| Pool: | Inground |
| Other Structures: | Garden Shed, W |
| Approximatly Age: | 31-50 |
| Approximatly Square Footage: | 3000-3500 |
| Property Features: | Beach, Fenced Yard |
| CAC Included: | N |
| Water Included: | N |
| Cabel TV Included: | N |
| Common Elements Included: | N |
| Heat Included: | N |
| Parking Included: | N |
| Condo Tax Included: | N |
| Building Insurance Included: | N |
| Fireplace/Stove: | N |
| Heat Type: | Forced Air |
| Central Air Conditioning: | Central Air |
| Central Vac: | N |
| Laundry Level: | Syste |
| Ensuite Laundry: | F |
| Elevator Lift: | False |
| Sewers: | Sewer |
| Water: | Unknown |
| Water Supply Types: | Unknown |
| Utilities-Cable: | Y |
| Utilities-Hydro: | Y |
$
%
Years
This calculator is for demonstration purposes only. Always consult a professional
financial advisor before making personal financial decisions.
| Although the information displayed is believed to be accurate, no warranties or representations are made of any kind. |
| D.W. HOWARD REALTY LTD. BROKERAGE |
|
|
.jpg?src=Custom)
Dir:
416-548-7854
Bus:
416-548-7854
Fax:
416-981-7184
| Book Showing | Email a Friend |
Jump To:
At a Glance:
| Type: | Freehold - Detached |
| Area: | Niagara |
| Municipality: | Port Colborne |
| Neighbourhood: | 877 - Main Street |
| Style: | 2-Storey |
| Approximate Age: | 31-50 |
| Tax: | $7,684 |
| Beds: | 5+2 |
| Baths: | 5 |
| Fireplace: | N |
| Pool: | Inground |
Locatin Map:
Payment Calculator:
- Color Examples
- Red
- Magenta
- Gold
- Green
- Black and Gold
- Dark Navy Blue And Gold
- Cyan
- Black
- Purple
- Brown Cream
- Blue and Black
- Orange and Black
- Default
- Device Examples
