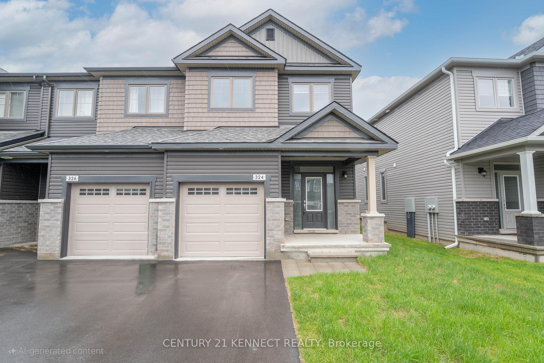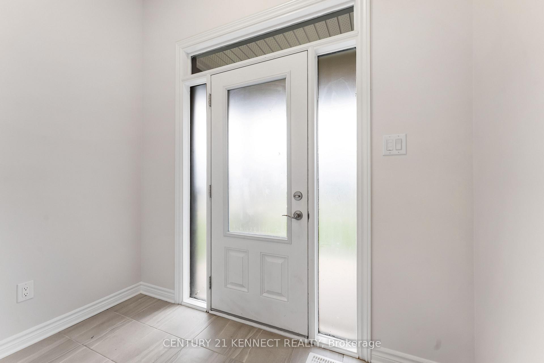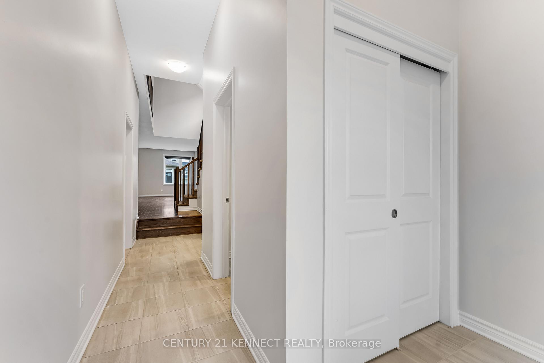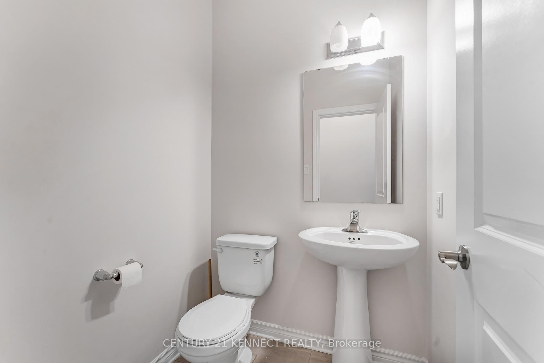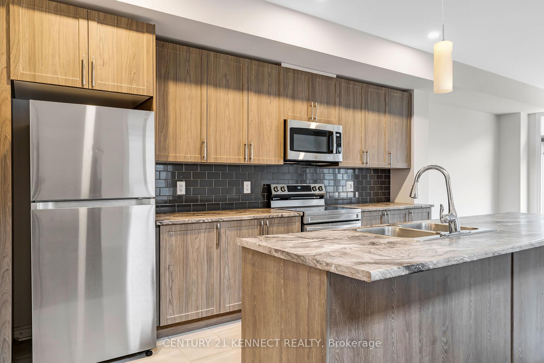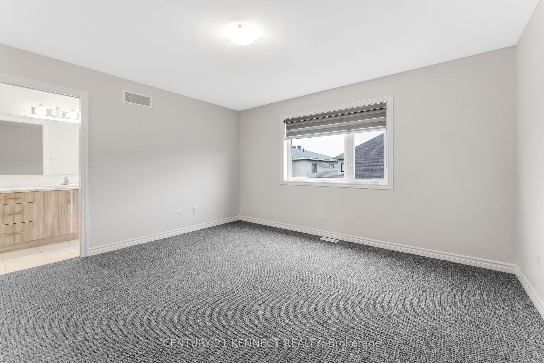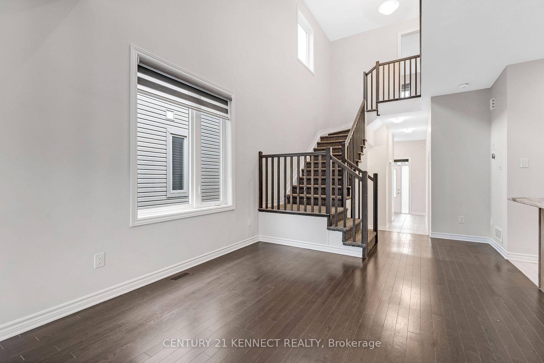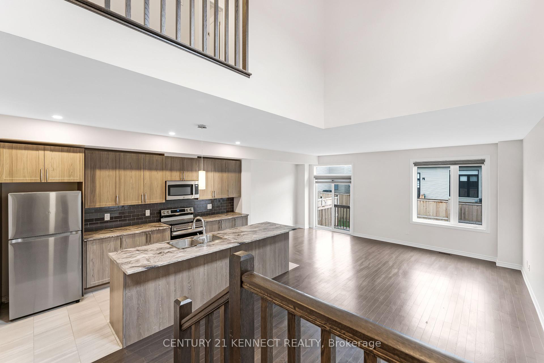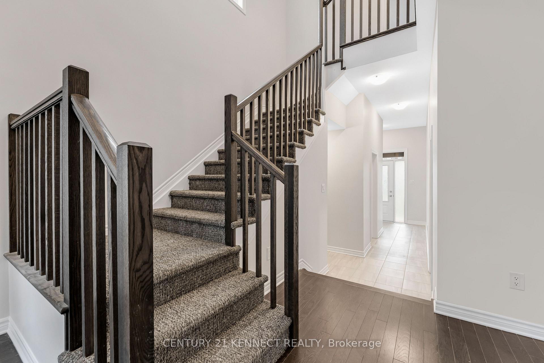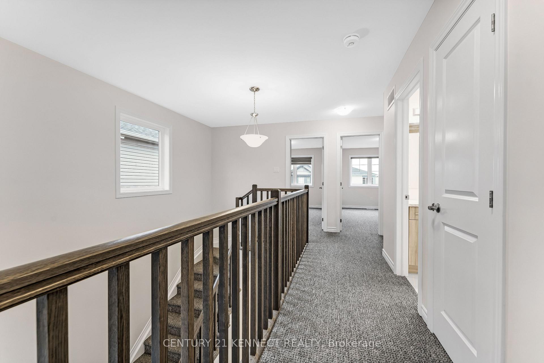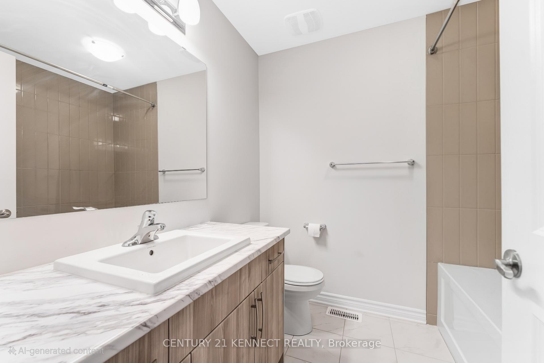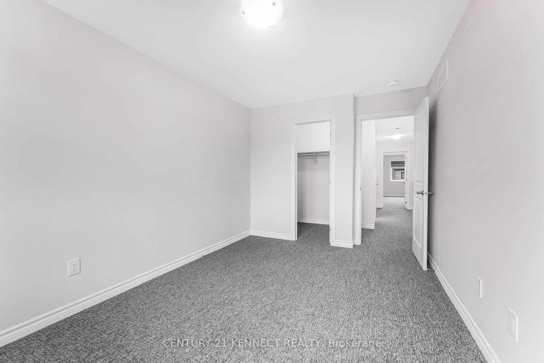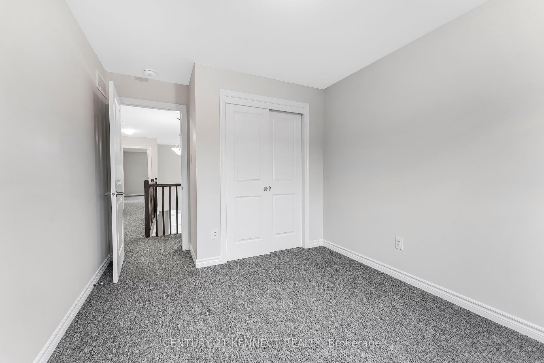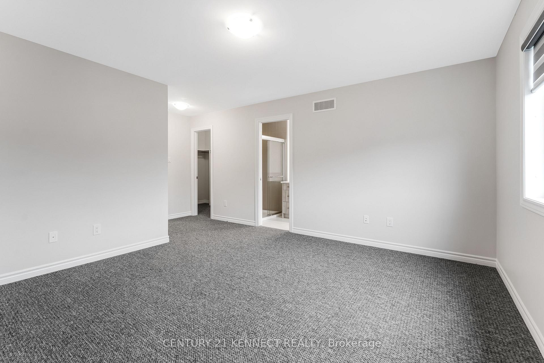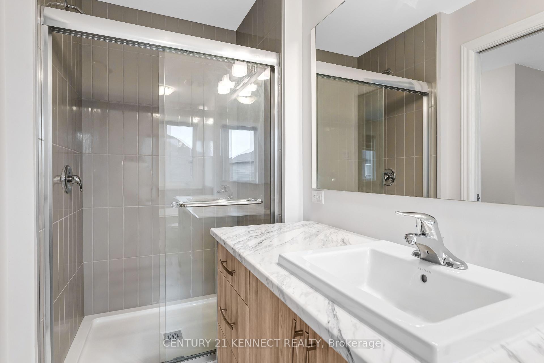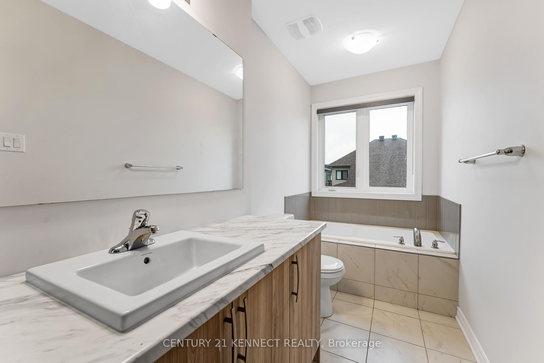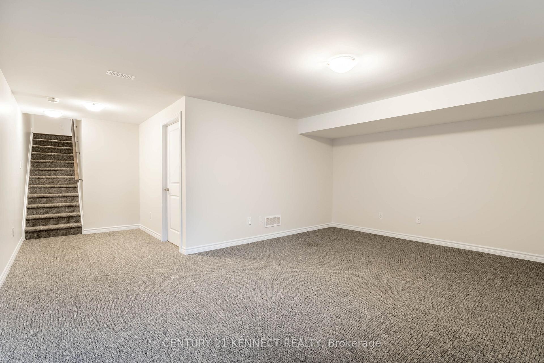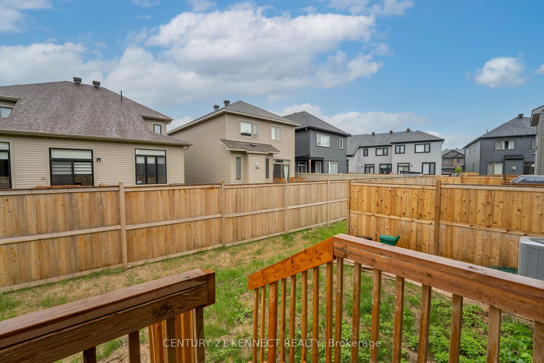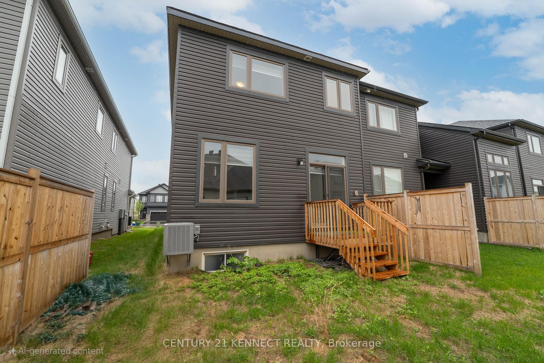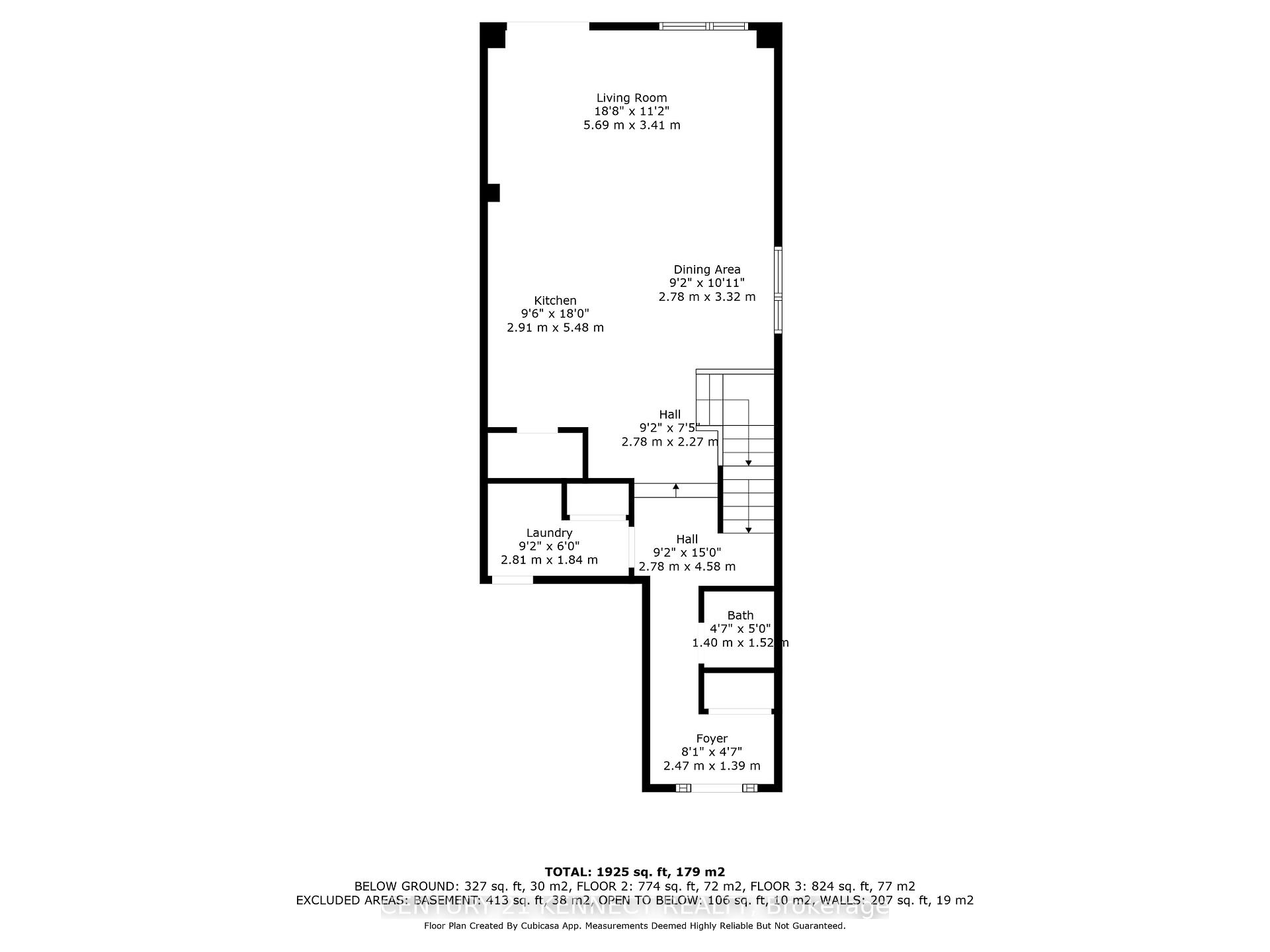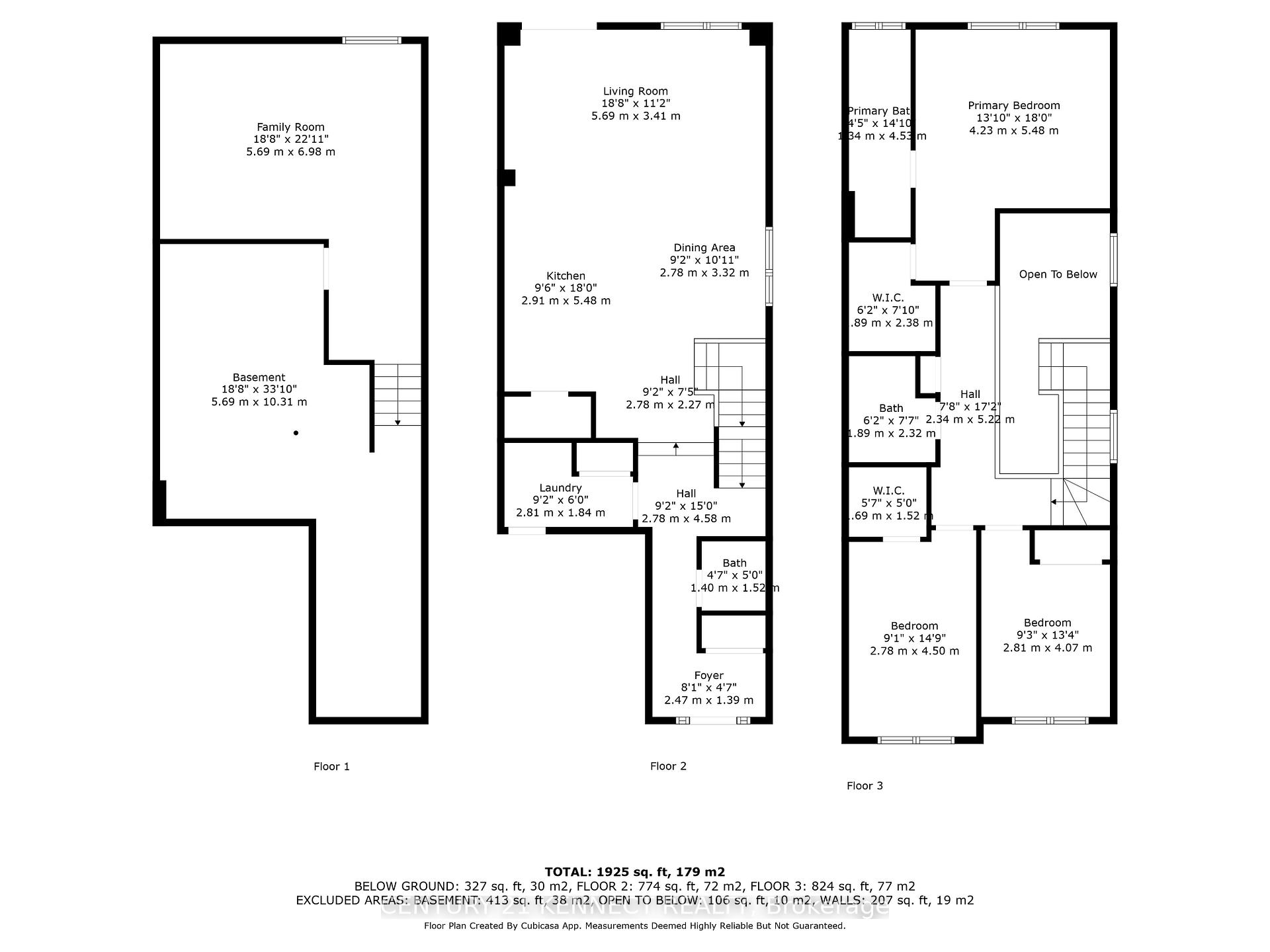$699,000
Available - For Sale
Listing ID: X12177328
324 Ventoux Aven , Orleans - Cumberland and Area, K4A 5L6, Ottawa
| Welcome to 324 Ventoux Avenue - a well-maintained 3-bedroom, 3-bathroom townhome offering a bright and functional layout in a family-friendly neighborhood. The open-concept main floor features hardwood flooring, large windows, and a spacious kitchen with an island, pantry, and ample cabinetry ideal for everyday living and entertaining. Convenient main floor laundry adds to the practicality of this layout. Upstairs, the primary bedroom offers a walk-in closet and private ensuite, with two additional bedrooms and a full bathroom completing the second level. The builder-finished flex space ideal for a rec room, office, or home gym. Enjoy the backyard and the convenience of a single-car garage with inside entry. Located in a quiet, established community close to schools, parks, shopping, and public transit, this move-in-ready home blends comfort with everyday convenience. This move-in-ready home is perfect for families, professionals, or first-time buyers. Book your showing today! |
| Price | $699,000 |
| Taxes: | $4678.84 |
| Occupancy: | Vacant |
| Address: | 324 Ventoux Aven , Orleans - Cumberland and Area, K4A 5L6, Ottawa |
| Acreage: | < .50 |
| Directions/Cross Streets: | Trim Avenue and Ventoux Avenue |
| Rooms: | 10 |
| Rooms +: | 1 |
| Bedrooms: | 3 |
| Bedrooms +: | 0 |
| Family Room: | F |
| Basement: | Partially Fi |
| Level/Floor | Room | Length(ft) | Width(ft) | Descriptions | |
| Room 1 | Main | Foyer | 8.1 | 4.56 | |
| Room 2 | Main | Powder Ro | 4.59 | 4.99 | 2 Pc Bath |
| Room 3 | Main | Laundry | 9.22 | 6.04 | |
| Room 4 | Main | Kitchen | 9.54 | 17.97 | |
| Room 5 | Main | Dining Ro | 9.02 | 10.89 | |
| Room 6 | Main | Living Ro | 18.66 | 11.18 | |
| Room 7 | Second | Primary B | 13.87 | 17.97 | |
| Room 8 | Second | Bathroom | 4.4 | 14.86 | 3 Pc Ensuite |
| Room 9 | Second | Other | 2.92 | 7.81 | Walk-In Closet(s) |
| Room 10 | Second | Bedroom 2 | 9.12 | 14.76 | |
| Room 11 | Second | Other | 2.26 | 4.99 | Walk-In Closet(s) |
| Room 12 | Second | Bedroom 3 | 9.22 | 13.35 | |
| Room 13 | Second | Bathroom | 6.2 | 7.61 | 3 Pc Bath |
| Room 14 | Basement | Family Ro | 18.66 | 22.89 | |
| Room 15 | Basement | Furnace R | 18.66 | 33.82 |
| Washroom Type | No. of Pieces | Level |
| Washroom Type 1 | 2 | Ground |
| Washroom Type 2 | 3 | Second |
| Washroom Type 3 | 0 | |
| Washroom Type 4 | 0 | |
| Washroom Type 5 | 0 | |
| Washroom Type 6 | 2 | Ground |
| Washroom Type 7 | 3 | Second |
| Washroom Type 8 | 0 | |
| Washroom Type 9 | 0 | |
| Washroom Type 10 | 0 | |
| Washroom Type 11 | 2 | Ground |
| Washroom Type 12 | 3 | Second |
| Washroom Type 13 | 0 | |
| Washroom Type 14 | 0 | |
| Washroom Type 15 | 0 | |
| Washroom Type 16 | 2 | Ground |
| Washroom Type 17 | 3 | Second |
| Washroom Type 18 | 0 | |
| Washroom Type 19 | 0 | |
| Washroom Type 20 | 0 |
| Total Area: | 0.00 |
| Property Type: | Att/Row/Townhouse |
| Style: | 2-Storey |
| Exterior: | Brick, Vinyl Siding |
| Garage Type: | Attached |
| (Parking/)Drive: | Private |
| Drive Parking Spaces: | 2 |
| Park #1 | |
| Parking Type: | Private |
| Park #2 | |
| Parking Type: | Private |
| Pool: | None |
| Approximatly Square Footage: | 1500-2000 |
| CAC Included: | N |
| Water Included: | N |
| Cabel TV Included: | N |
| Common Elements Included: | N |
| Heat Included: | N |
| Parking Included: | N |
| Condo Tax Included: | N |
| Building Insurance Included: | N |
| Fireplace/Stove: | N |
| Heat Type: | Forced Air |
| Central Air Conditioning: | Central Air |
| Central Vac: | N |
| Laundry Level: | Syste |
| Ensuite Laundry: | F |
| Sewers: | Sewer |
$
%
Years
This calculator is for demonstration purposes only. Always consult a professional
financial advisor before making personal financial decisions.
| Although the information displayed is believed to be accurate, no warranties or representations are made of any kind. |
| CENTURY 21 KENNECT REALTY |
|
|
.jpg?src=Custom)
Dir:
416-548-7854
Bus:
416-548-7854
Fax:
416-981-7184
| Book Showing | Email a Friend |
Jump To:
At a Glance:
| Type: | Freehold - Att/Row/Townhouse |
| Area: | Ottawa |
| Municipality: | Orleans - Cumberland and Area |
| Neighbourhood: | 1119 - Notting Hill/Summerside |
| Style: | 2-Storey |
| Tax: | $4,678.84 |
| Beds: | 3 |
| Baths: | 3 |
| Fireplace: | N |
| Pool: | None |
Locatin Map:
Payment Calculator:
- Color Examples
- Red
- Magenta
- Gold
- Green
- Black and Gold
- Dark Navy Blue And Gold
- Cyan
- Black
- Purple
- Brown Cream
- Blue and Black
- Orange and Black
- Default
- Device Examples
