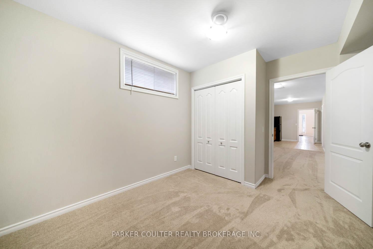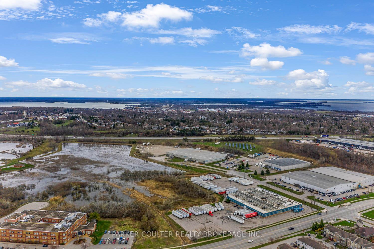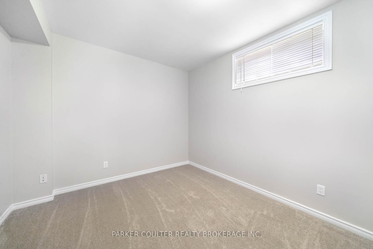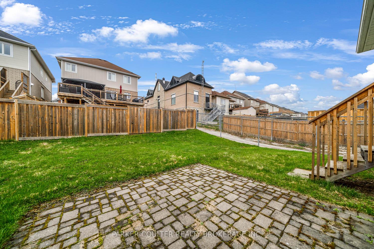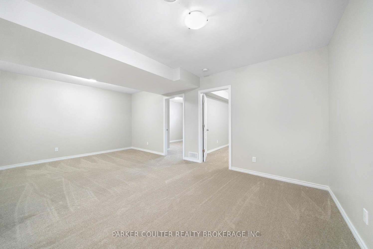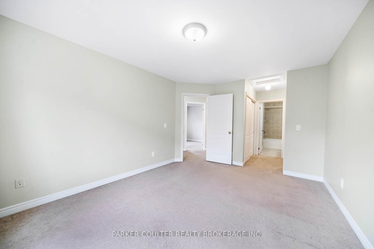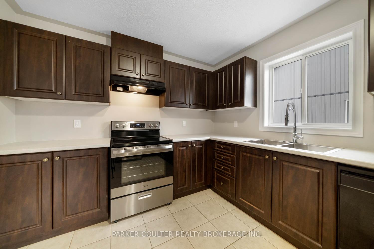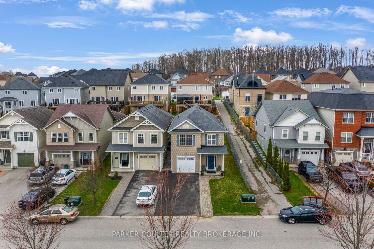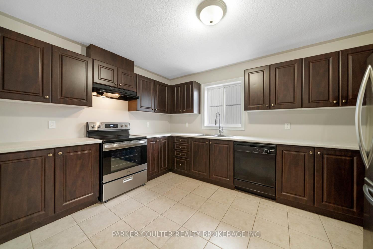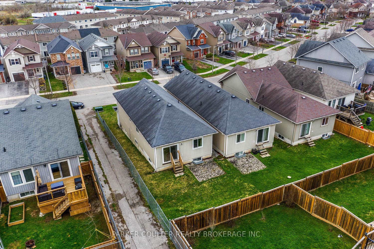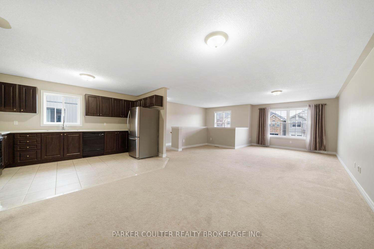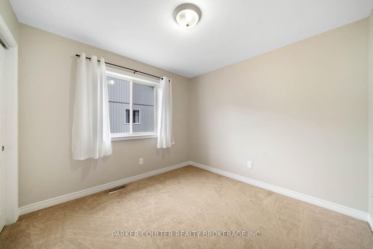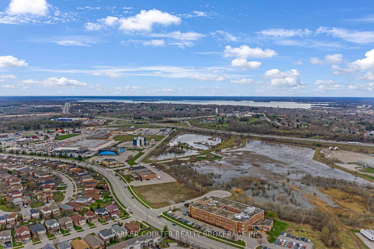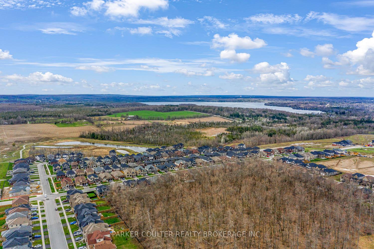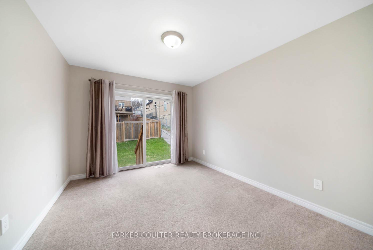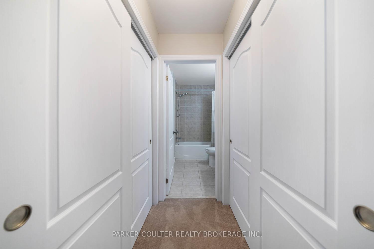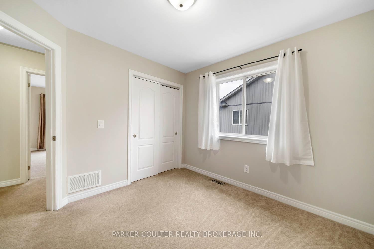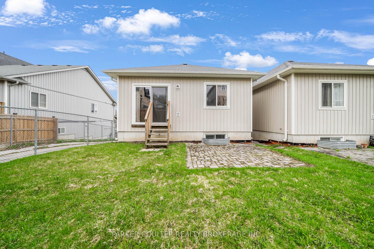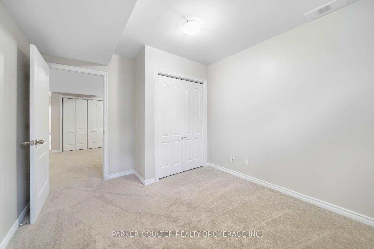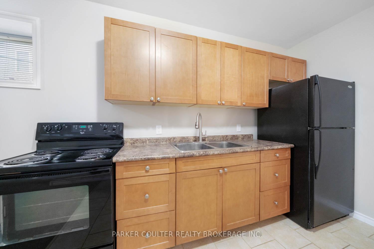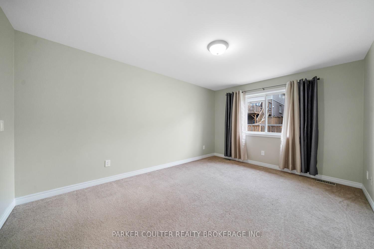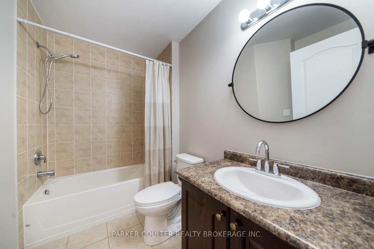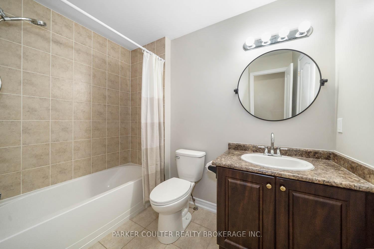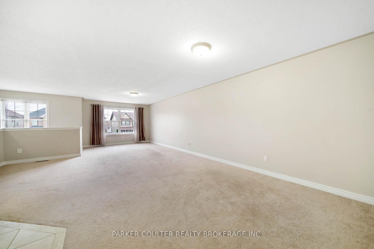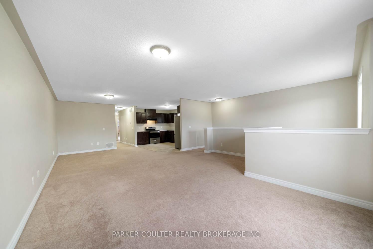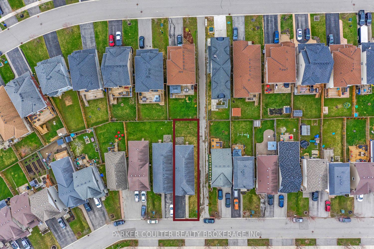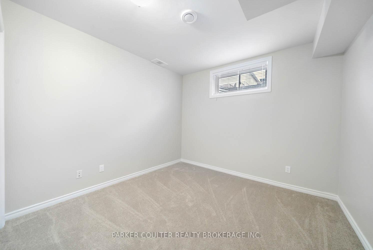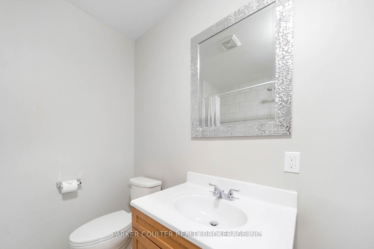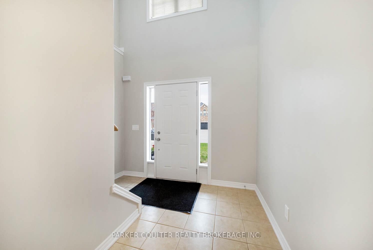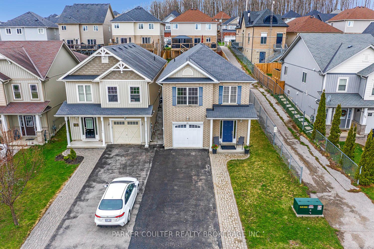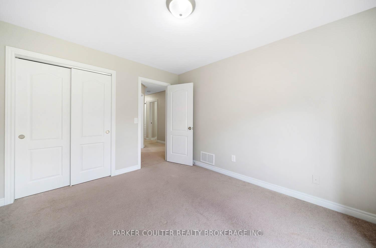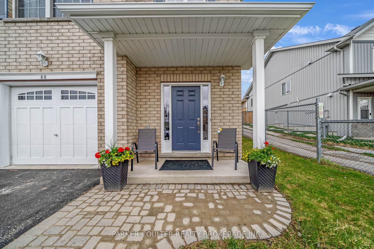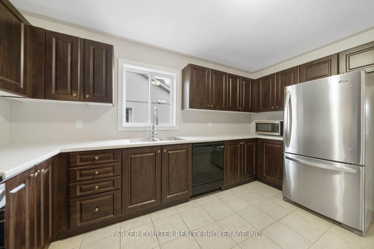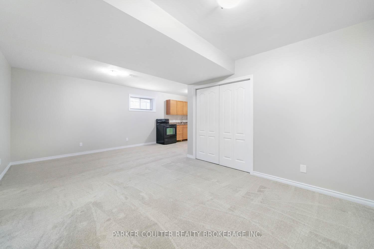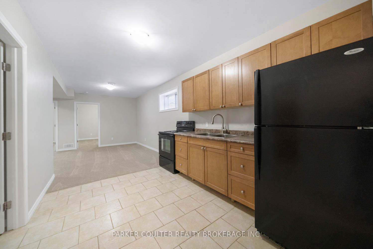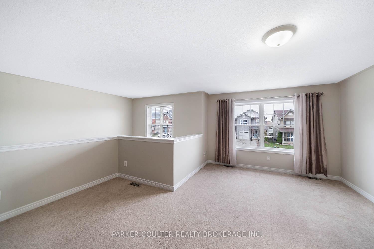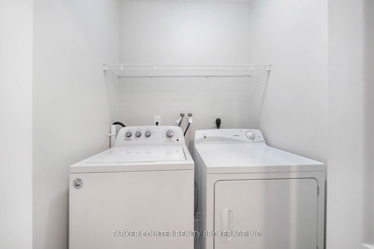$739,950
Available - For Sale
Listing ID: S12128807
66 Pearl Driv , Orillia, L3V 0A6, Simcoe
| Stylish & Spacious 3+2 Bedroom Home in Sought-After West Ridge, Orillia. Welcome to this beautifully updated and move-in-ready detached home, ideally located in the highly desirable West Ridge community. Offering 3 bedrooms on the main floor plus 2 additional bedrooms in a fully finished lower level, this home provides exceptional flexibility, perfect as a family residence, in-law suite, or income-generating property. Step through the front door into a spacious foyer that leads to a bright and self-contained lower level. This area features a fully equipped kitchen, cozy living room, laundry facilities, a 4-piece bathroom, and two generously sized bedrooms. Freshly painted throughout with new carpeting and window coverings, this space is ready to welcome guests or tenants. Upstairs, the open-concept main floor has been tastefully refurbished with a fresh coat of paint, a brand-new stainless-steel stove, upgraded kitchen countertops, a sleek stainless-steel double sink, and new window coverings. The spacious kitchen seamlessly flows into the expansive living and dining area, ideal for entertaining or relaxing with family and friends. Three well-proportioned bedrooms and a 4-piece family bathroom complete the main level. Conveniently located close to shopping, parks, schools, and major highways, this home offers both comfort and accessibility. It's a true turnkey opportunity that shows beautifully and is ready for you to move in and enjoy. |
| Price | $739,950 |
| Taxes: | $4479.82 |
| Assessment Year: | 2025 |
| Occupancy: | Vacant |
| Address: | 66 Pearl Driv , Orillia, L3V 0A6, Simcoe |
| Directions/Cross Streets: | Vanessa Dr. |
| Rooms: | 13 |
| Bedrooms: | 5 |
| Bedrooms +: | 0 |
| Family Room: | F |
| Basement: | Full |
| Level/Floor | Room | Length(ft) | Width(ft) | Descriptions | |
| Room 1 | Main | Foyer | 18.76 | 4.99 | |
| Room 2 | Main | Kitchen | 8.76 | 13.25 | |
| Room 3 | Main | Living Ro | 20.07 | 11.58 | |
| Room 4 | Main | Bedroom | 9.74 | 9.74 | |
| Room 5 | Main | Bedroom 2 | 9.74 | 9.58 | |
| Room 6 | Main | Bathroom | 4 Pc Bath | ||
| Room 7 | Main | Laundry | 4.76 | 3.18 | |
| Room 8 | Second | Kitchen | 10 | 13.68 | |
| Room 9 | Second | Living Ro | 16.01 | 26.9 | Combined w/Dining |
| Room 10 | Second | Bedroom 3 | 10.17 | 12 | |
| Room 11 | Second | Bedroom 4 | 11.15 | 14.99 | |
| Room 12 | Second | Bedroom 5 | 10 | 10 | |
| Room 13 | Second | Bathroom | 4 Pc Bath |
| Washroom Type | No. of Pieces | Level |
| Washroom Type 1 | 4 | Main |
| Washroom Type 2 | 4 | Second |
| Washroom Type 3 | 0 | |
| Washroom Type 4 | 0 | |
| Washroom Type 5 | 0 | |
| Washroom Type 6 | 4 | Main |
| Washroom Type 7 | 4 | Second |
| Washroom Type 8 | 0 | |
| Washroom Type 9 | 0 | |
| Washroom Type 10 | 0 |
| Total Area: | 0.00 |
| Approximatly Age: | 6-15 |
| Property Type: | Detached |
| Style: | 2-Storey |
| Exterior: | Brick, Vinyl Siding |
| Garage Type: | Built-In |
| (Parking/)Drive: | Mutual |
| Drive Parking Spaces: | 4 |
| Park #1 | |
| Parking Type: | Mutual |
| Park #2 | |
| Parking Type: | Mutual |
| Pool: | None |
| Approximatly Age: | 6-15 |
| Approximatly Square Footage: | 1500-2000 |
| Property Features: | Hospital, Other |
| CAC Included: | N |
| Water Included: | N |
| Cabel TV Included: | N |
| Common Elements Included: | N |
| Heat Included: | N |
| Parking Included: | N |
| Condo Tax Included: | N |
| Building Insurance Included: | N |
| Fireplace/Stove: | N |
| Heat Type: | Other |
| Central Air Conditioning: | None |
| Central Vac: | N |
| Laundry Level: | Syste |
| Ensuite Laundry: | F |
| Sewers: | Sewer |
$
%
Years
This calculator is for demonstration purposes only. Always consult a professional
financial advisor before making personal financial decisions.
| Although the information displayed is believed to be accurate, no warranties or representations are made of any kind. |
| PARKER COULTER REALTY BROKERAGE INC. |
|
|
.jpg?src=Custom)
Dir:
416-548-7854
Bus:
416-548-7854
Fax:
416-981-7184
| Book Showing | Email a Friend |
Jump To:
At a Glance:
| Type: | Freehold - Detached |
| Area: | Simcoe |
| Municipality: | Orillia |
| Neighbourhood: | Orillia |
| Style: | 2-Storey |
| Approximate Age: | 6-15 |
| Tax: | $4,479.82 |
| Beds: | 5 |
| Baths: | 2 |
| Fireplace: | N |
| Pool: | None |
Locatin Map:
Payment Calculator:
- Color Examples
- Red
- Magenta
- Gold
- Green
- Black and Gold
- Dark Navy Blue And Gold
- Cyan
- Black
- Purple
- Brown Cream
- Blue and Black
- Orange and Black
- Default
- Device Examples
