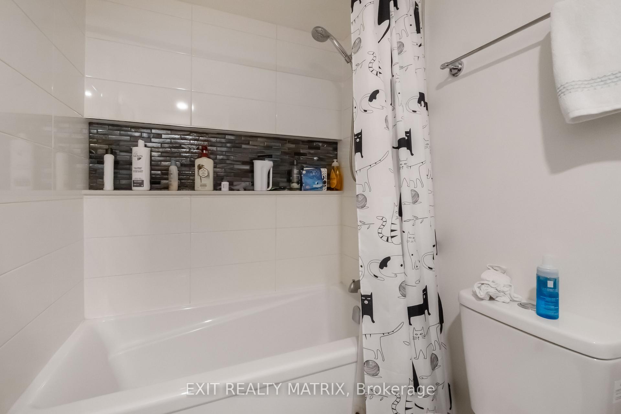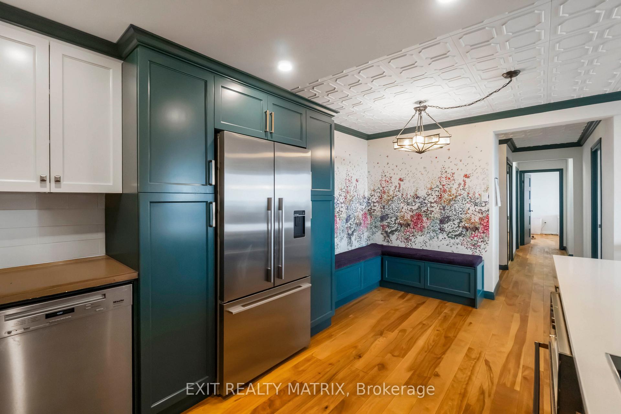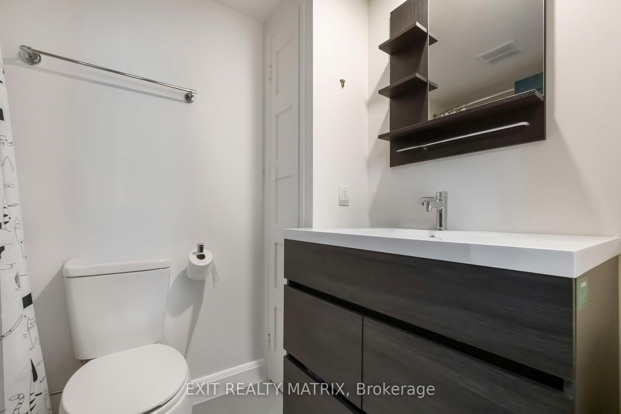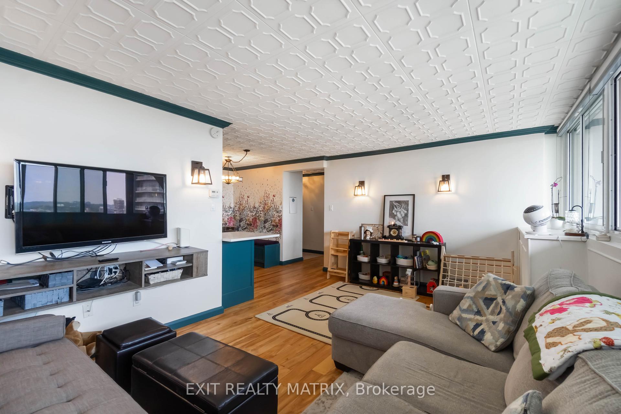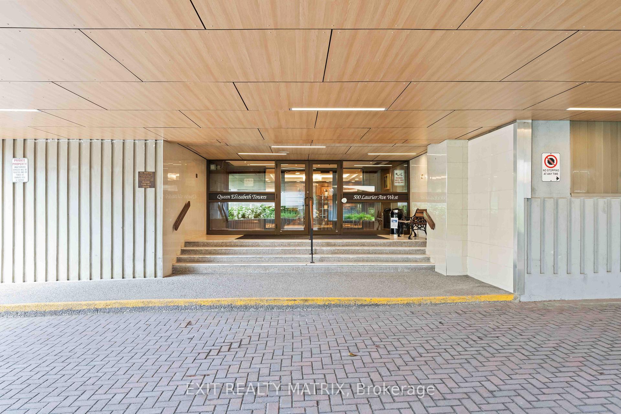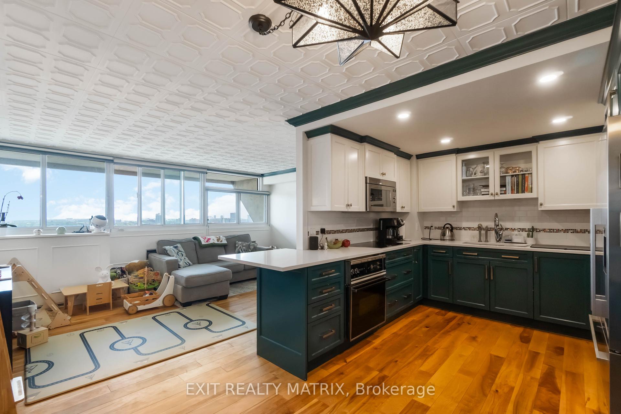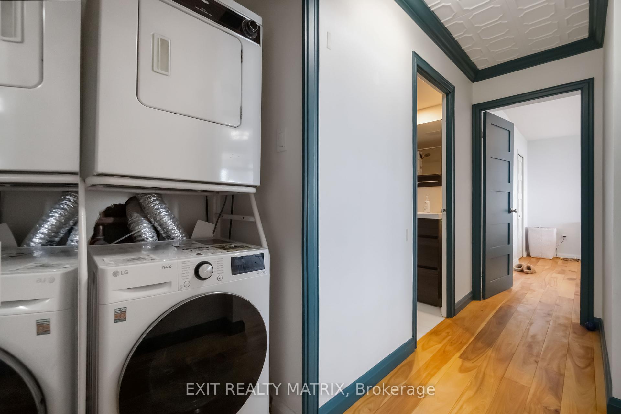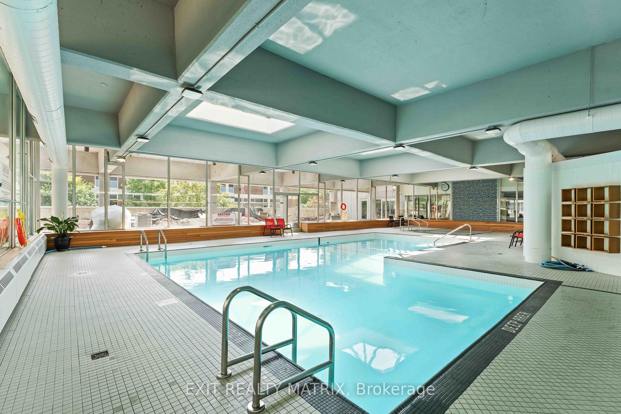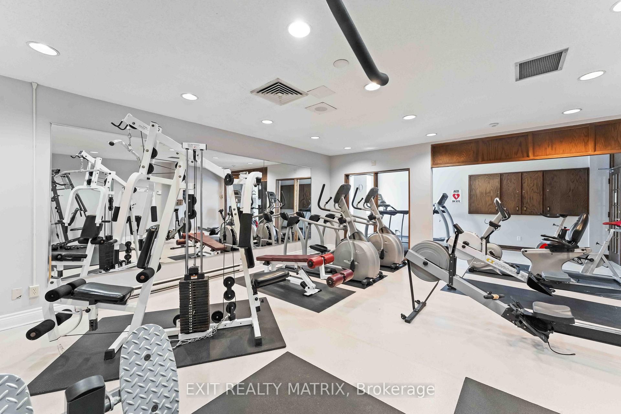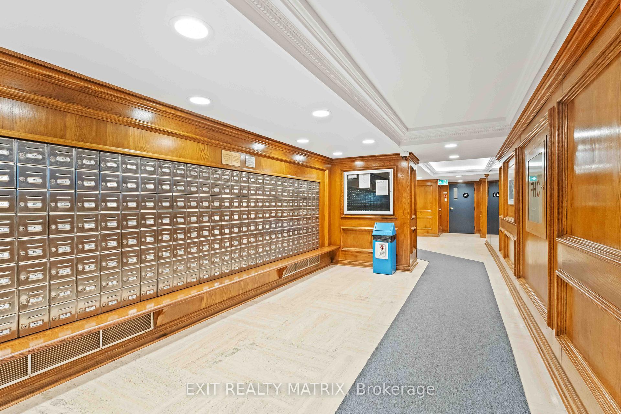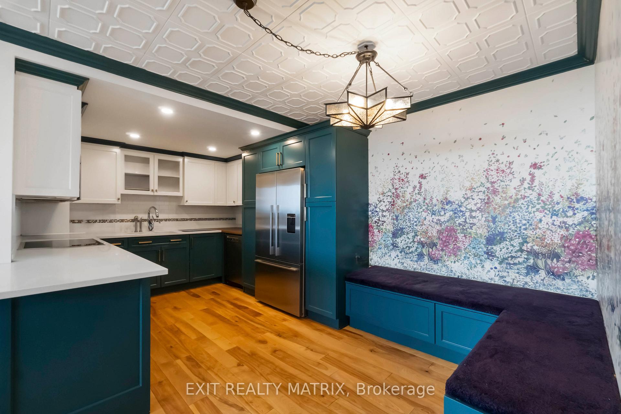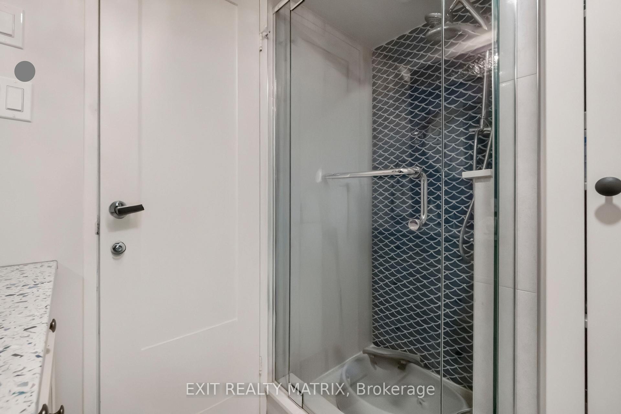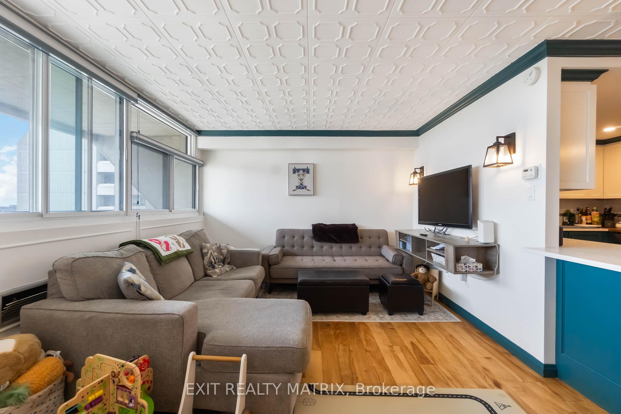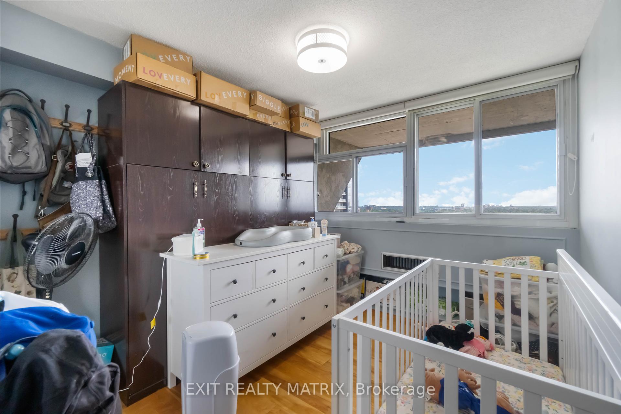$559,900
Available - For Sale
Listing ID: X12208263
500 Laurier Aven West , Ottawa Centre, K1R 5E1, Ottawa
| Perched atop Queen Elizabeth Towers, this fully renovated three-bedroom, two-bathroom suite soaks in unobstructed south-facing panoramas. In collaboration with Sarah Kidder Design this unit has been renovated from end to end. The birch wood floors were sourced from the Ottawa River and have a natural-oil finish. The chefs kitchen boasts Boiserie Sebo Shaker cabinetry, a quartz counter top, an English-garden floral-papered banquette in the eat-in area, a high end Fisher & Paykel stainless steel refrigerator, and two luxury Miele appliances: a stovetop and a dishwasher. Built-in den/library/bedroom shelving offers flexible home-office or gallery use, showcasing curated global artifacts. Oversized south-facing windows flood the primary suite with light, and thoughtfully designed window treatments provide blackout, muted, and full-clear light settings. Discover a walk-in closet and spa-quality ensuite featuring bespoke tile, teal-painted trim and an undermount sink embedded with some gemstones. A second full bath echoes this refined palette. In-suite laundry, abundant storage and seamless flow complete daily living. Amenities: 24-hr concierge; indoor saltwater pool, whirlpool & sauna; fully equipped gym; party & billiards rooms; seven guest suites; secure underground parking. Steps to ByWard Market, Parliament Hill, Rideau Canal pathways, the new LRT station and central library. Impeccably managed with hotel-style service, this turnkey residence marries sustainable luxury, personalized storytelling and unmatched downtown convenience. Ideal for downsizers or professionals. Book your viewing today. |
| Price | $559,900 |
| Taxes: | $3799.42 |
| Occupancy: | Owner |
| Address: | 500 Laurier Aven West , Ottawa Centre, K1R 5E1, Ottawa |
| Postal Code: | K1R 5E1 |
| Province/State: | Ottawa |
| Directions/Cross Streets: | Laurier Avenue W and Bay Street |
| Level/Floor | Room | Length(ft) | Width(ft) | Descriptions | |
| Room 1 | Main | Kitchen | 9.91 | 7.74 | |
| Room 2 | Main | Dining Ro | 10.23 | 8.89 | |
| Room 3 | Main | Living Ro | 18.89 | 11.32 | |
| Room 4 | Main | Primary B | 15.65 | 11.05 |
| Washroom Type | No. of Pieces | Level |
| Washroom Type 1 | 3 | Main |
| Washroom Type 2 | 0 | |
| Washroom Type 3 | 0 | |
| Washroom Type 4 | 0 | |
| Washroom Type 5 | 0 | |
| Washroom Type 6 | 3 | Main |
| Washroom Type 7 | 0 | |
| Washroom Type 8 | 0 | |
| Washroom Type 9 | 0 | |
| Washroom Type 10 | 0 |
| Total Area: | 0.00 |
| Washrooms: | 2 |
| Heat Type: | Forced Air |
| Central Air Conditioning: | Central Air |
$
%
Years
This calculator is for demonstration purposes only. Always consult a professional
financial advisor before making personal financial decisions.
| Although the information displayed is believed to be accurate, no warranties or representations are made of any kind. |
| EXIT REALTY MATRIX |
|
|
.jpg?src=Custom)
Dir:
416-548-7854
Bus:
416-548-7854
Fax:
416-981-7184
| Book Showing | Email a Friend |
Jump To:
At a Glance:
| Type: | Com - Condo Apartment |
| Area: | Ottawa |
| Municipality: | Ottawa Centre |
| Neighbourhood: | 4102 - Ottawa Centre |
| Style: | 1 Storey/Apt |
| Tax: | $3,799.42 |
| Maintenance Fee: | $891.24 |
| Beds: | 3 |
| Baths: | 2 |
| Fireplace: | N |
Locatin Map:
Payment Calculator:
- Color Examples
- Red
- Magenta
- Gold
- Green
- Black and Gold
- Dark Navy Blue And Gold
- Cyan
- Black
- Purple
- Brown Cream
- Blue and Black
- Orange and Black
- Default
- Device Examples


