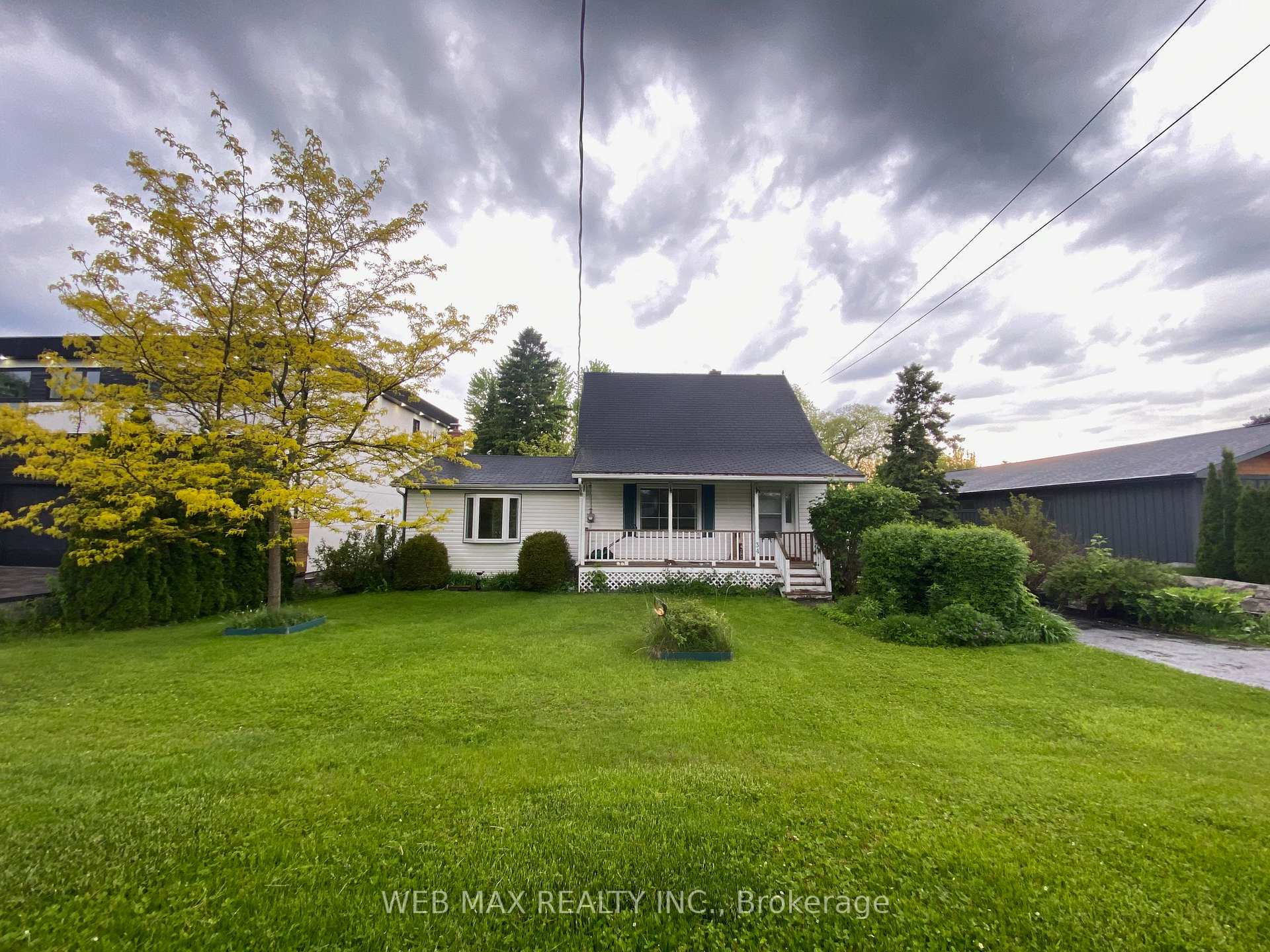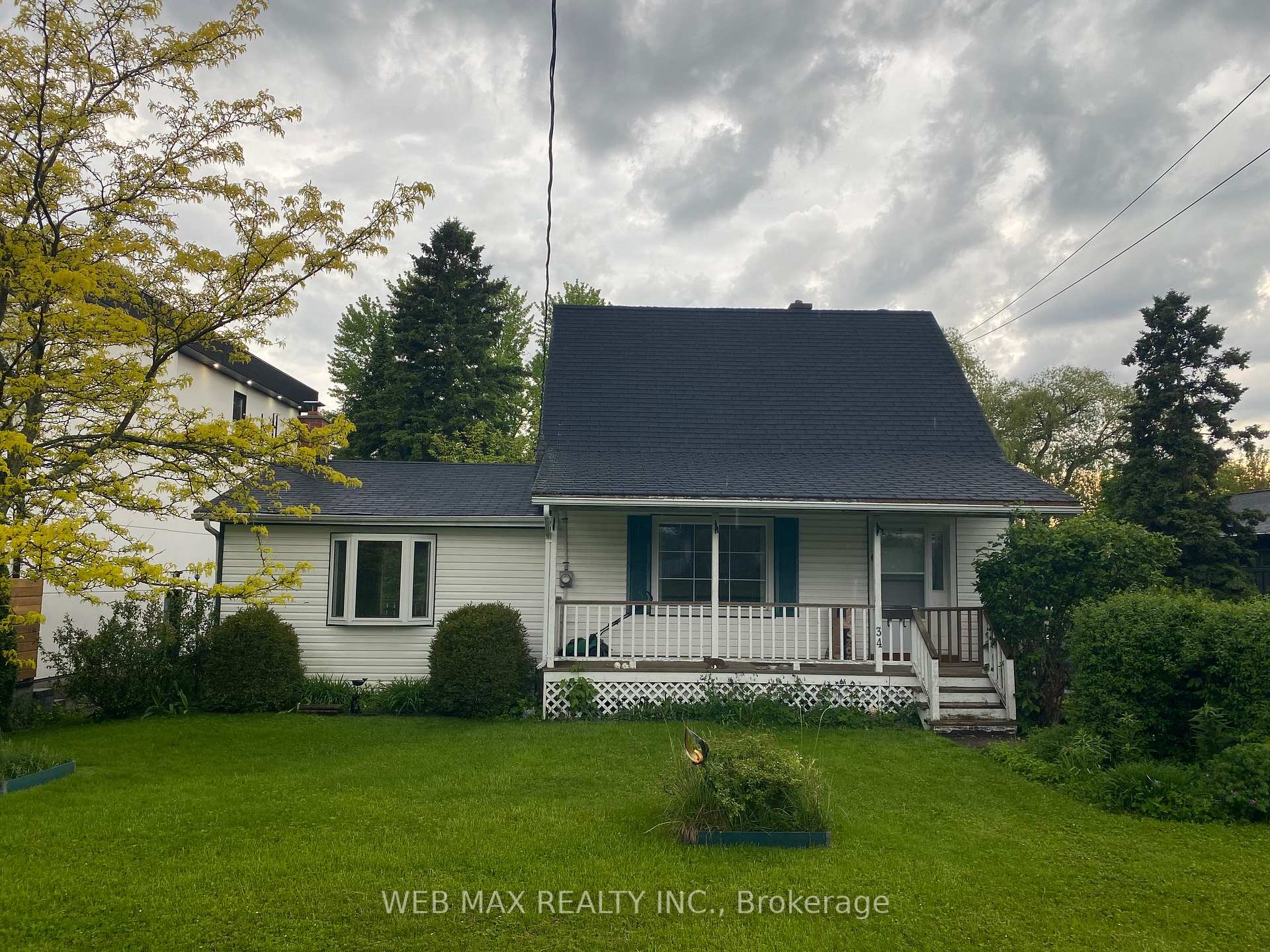$749,000
Available - For Sale
Listing ID: E12187083
34 Scott Stre , Whitby, L1N 3L1, Durham
| Opportunity is Knocking! This 1 1/2 story home is nestled in an amazing neighbourhood renowned for its community feel and beautiful surroundings. Sit on the welcoming covered front porch and watch the world go by or in the 3 season sunroom on the back and watch the birds. In the colder months cozy up by the wood burning fireplace in the family room with picture windows overlooking the front and back as well as a door to the 15x7 ft back deck and surrounding gardens. The main floor boasts a large galley kitchen, formal dining room and a den that could be used as an office or main floor bedroom. The upstairs has 2 bedrooms - 1 with a 3 piece ensuite- and attic storage space. Perfectly positioned on a HUGE 1.5 ACRE lot backing onto Scott's Pond, this property offers an abundance of potential for those looking to personalize a space or even build your dream home. In a neighbourhood of custom homes, this is an excellent opportunity to live in a desirable family friendly neighbourhood. Great for commuters it lies only minutes to the 401, 407 and GO Train. WALK to schools, shops, restaurants, LCBO, BEER store, Parks and tennis courts. Short drive to arenas and community centres and library. Estate sale, property in as is where is condition. |
| Price | $749,000 |
| Taxes: | $6201.00 |
| Assessment Year: | 2024 |
| Occupancy: | Vacant |
| Address: | 34 Scott Stre , Whitby, L1N 3L1, Durham |
| Directions/Cross Streets: | Garrard and Hwy 2 |
| Rooms: | 6 |
| Bedrooms: | 2 |
| Bedrooms +: | 0 |
| Family Room: | T |
| Basement: | Unfinished, Walk-Up |
| Level/Floor | Room | Length(ft) | Width(ft) | Descriptions | |
| Room 1 | Ground | Foyer | 7.41 | 3.51 | Closet, Hardwood Floor, Open Concept |
| Room 2 | Ground | Kitchen | 14.99 | 7.41 | Galley Kitchen, Custom Counter, Hardwood Floor |
| Room 3 | Ground | Family Ro | 15.09 | 20.93 | Parquet, Fireplace, Walk-Out |
| Room 4 | Ground | Dining Ro | 15.15 | 10.5 | |
| Room 5 | Ground | Bathroom | 7.58 | 4.59 | 4 Pc Bath, Window, Vinyl Floor |
| Room 6 | Ground | Den | 8.5 | 12.82 | B/I Shelves, Greenhouse Window, Overlooks Garden |
| Room 7 | Ground | Sunroom | 5.25 | 9.51 | Sliding Doors, W/O To Garden, Overlooks Backyard |
| Room 8 | Second | Bedroom | 10.76 | 13.09 | 3 Pc Ensuite, Window |
| Room 9 | Second | Bedroom | 13.09 | 8.43 | Window, Closet |
| Washroom Type | No. of Pieces | Level |
| Washroom Type 1 | 4 | Ground |
| Washroom Type 2 | 3 | Second |
| Washroom Type 3 | 0 | |
| Washroom Type 4 | 0 | |
| Washroom Type 5 | 0 | |
| Washroom Type 6 | 4 | Ground |
| Washroom Type 7 | 3 | Second |
| Washroom Type 8 | 0 | |
| Washroom Type 9 | 0 | |
| Washroom Type 10 | 0 | |
| Washroom Type 11 | 4 | Ground |
| Washroom Type 12 | 3 | Second |
| Washroom Type 13 | 0 | |
| Washroom Type 14 | 0 | |
| Washroom Type 15 | 0 |
| Total Area: | 0.00 |
| Approximatly Age: | 51-99 |
| Property Type: | Detached |
| Style: | 1 1/2 Storey |
| Exterior: | Vinyl Siding |
| Garage Type: | None |
| (Parking/)Drive: | Private |
| Drive Parking Spaces: | 3 |
| Park #1 | |
| Parking Type: | Private |
| Park #2 | |
| Parking Type: | Private |
| Pool: | None |
| Other Structures: | Garden Shed |
| Approximatly Age: | 51-99 |
| Approximatly Square Footage: | 1100-1500 |
| Property Features: | Greenbelt/Co, Ravine |
| CAC Included: | N |
| Water Included: | N |
| Cabel TV Included: | N |
| Common Elements Included: | N |
| Heat Included: | N |
| Parking Included: | N |
| Condo Tax Included: | N |
| Building Insurance Included: | N |
| Fireplace/Stove: | Y |
| Heat Type: | Forced Air |
| Central Air Conditioning: | Central Air |
| Central Vac: | N |
| Laundry Level: | Syste |
| Ensuite Laundry: | F |
| Sewers: | Sewer |
| Utilities-Cable: | A |
| Utilities-Hydro: | Y |
$
%
Years
This calculator is for demonstration purposes only. Always consult a professional
financial advisor before making personal financial decisions.
| Although the information displayed is believed to be accurate, no warranties or representations are made of any kind. |
| WEB MAX REALTY INC. |
|
|
.jpg?src=Custom)
Dir:
L shaped
| Virtual Tour | Book Showing | Email a Friend |
Jump To:
At a Glance:
| Type: | Freehold - Detached |
| Area: | Durham |
| Municipality: | Whitby |
| Neighbourhood: | Blue Grass Meadows |
| Style: | 1 1/2 Storey |
| Approximate Age: | 51-99 |
| Tax: | $6,201 |
| Beds: | 2 |
| Baths: | 2 |
| Fireplace: | Y |
| Pool: | None |
Locatin Map:
Payment Calculator:
- Color Examples
- Red
- Magenta
- Gold
- Green
- Black and Gold
- Dark Navy Blue And Gold
- Cyan
- Black
- Purple
- Brown Cream
- Blue and Black
- Orange and Black
- Default
- Device Examples















































