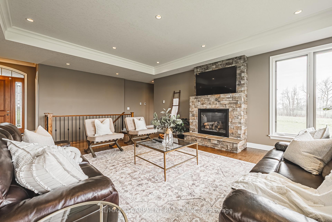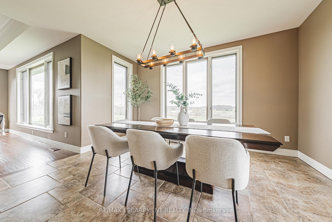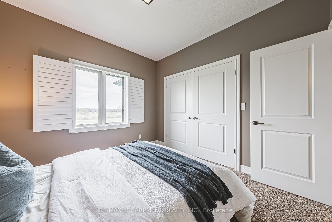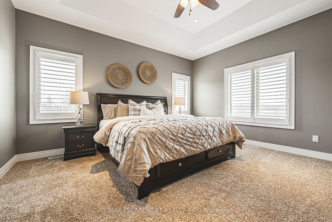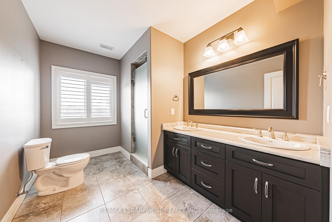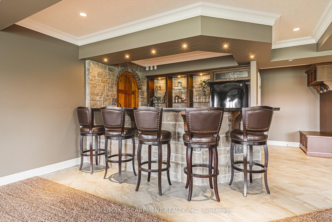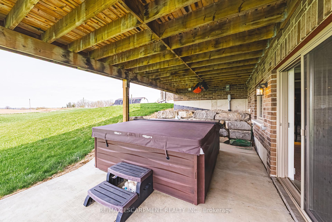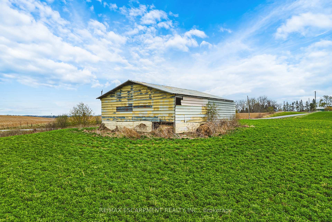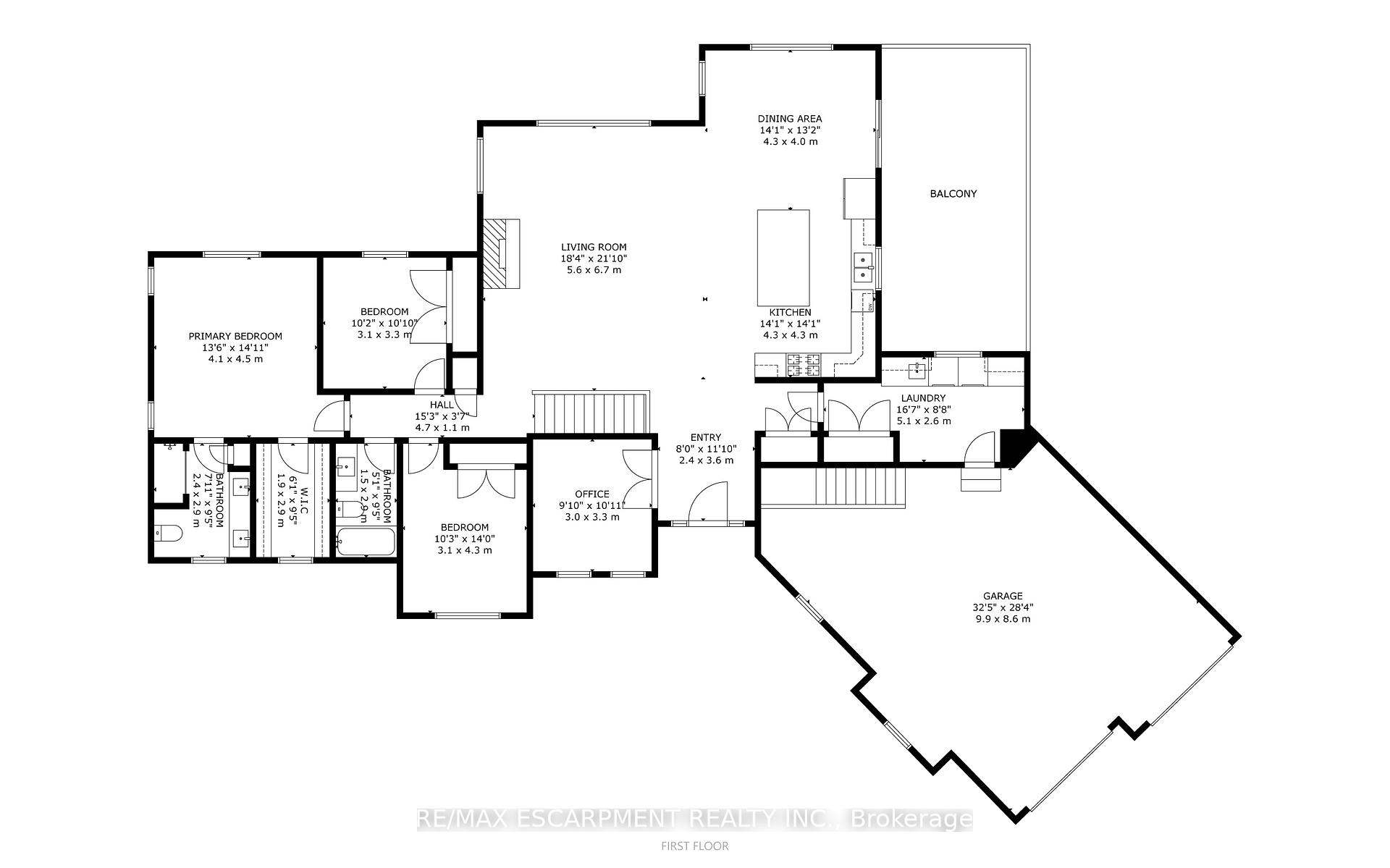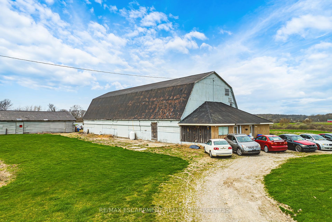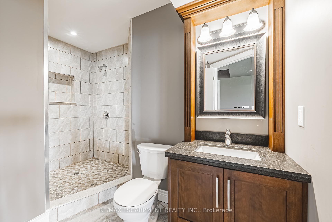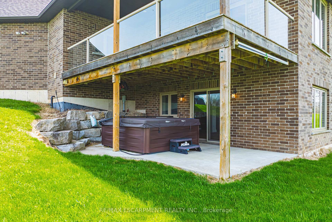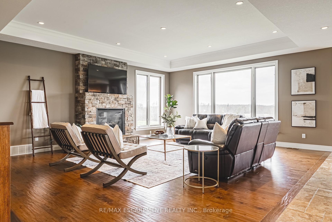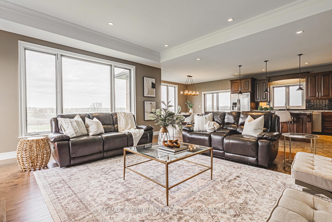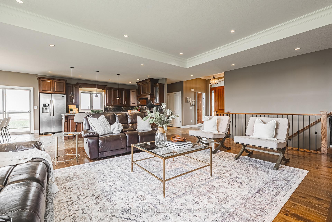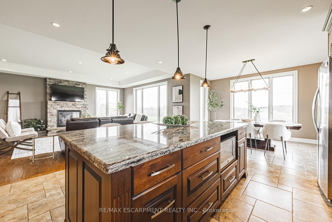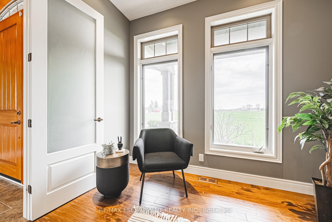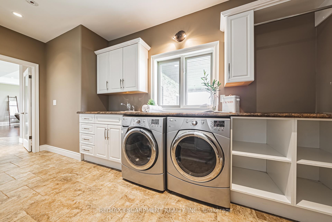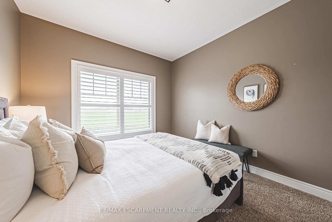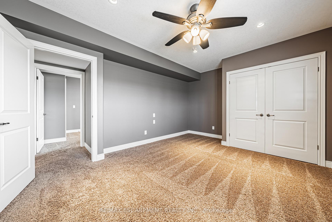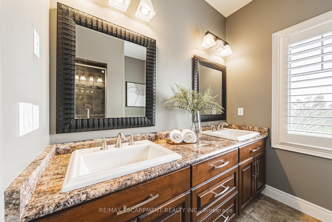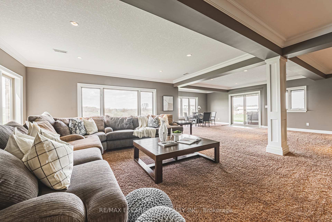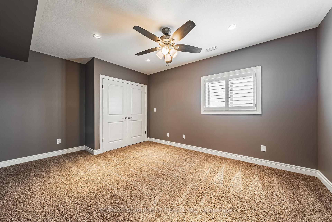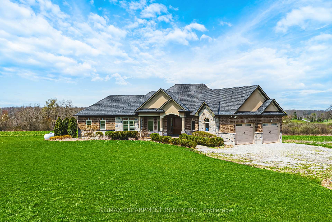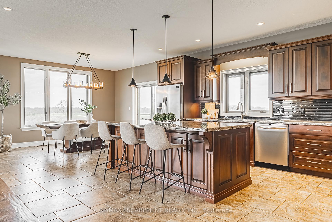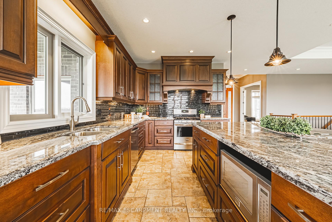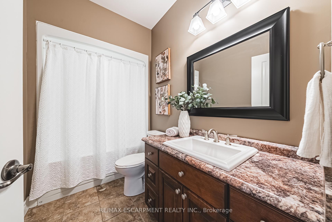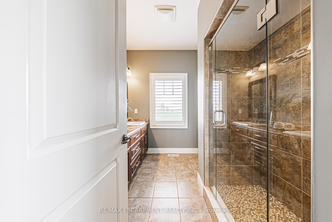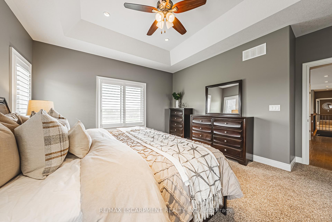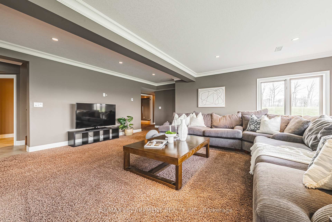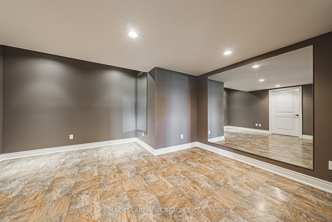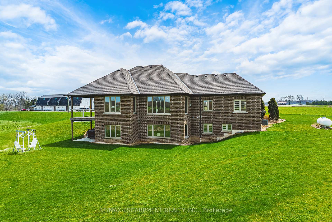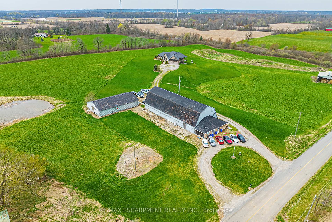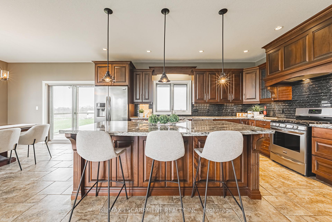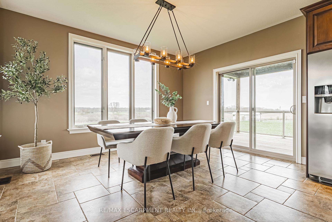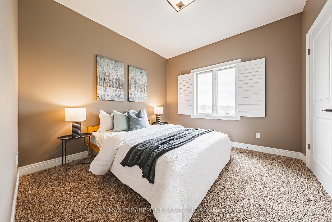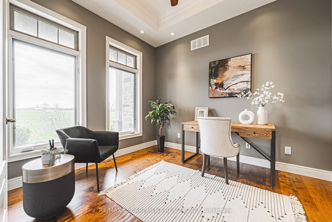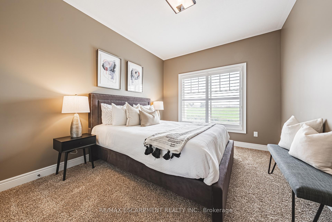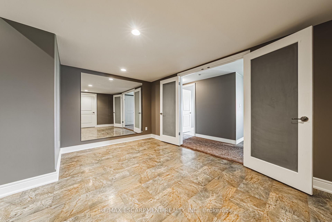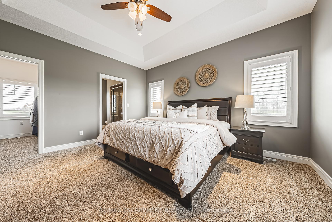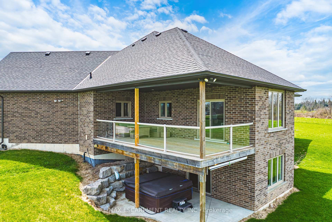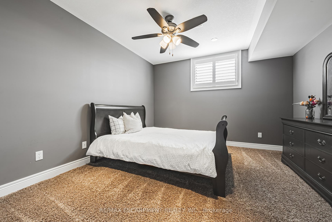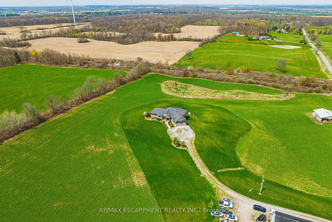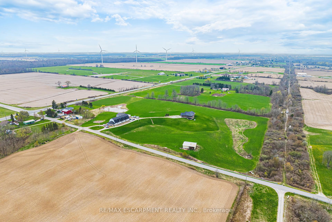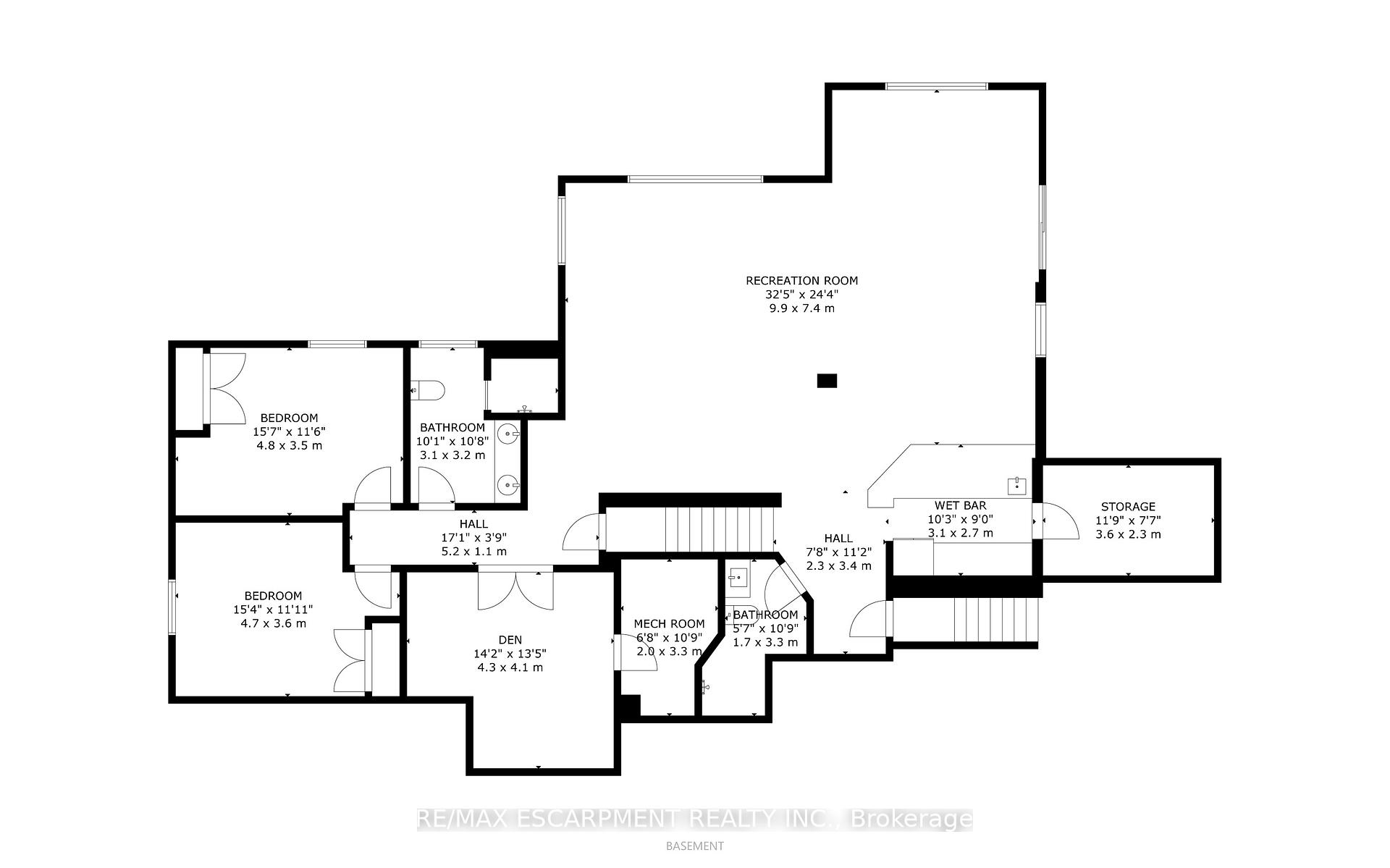$1,870,000
Available - For Sale
Listing ID: X12128606
15 Reeds Road , Haldimand, N0A 1E0, Haldimand
| RemarksPublic: Welcome to country living at its finest! Nestled on 16 private acres, this stunning custom bungalow offers over 4,000 sq. ft. of thoughtfully designed living space. Featuring 5 spacious bedrooms and 4 beautifully appointed bathrooms, this home is perfect for families and entertainers alike. Enjoy a seamless blend of luxury and comfort with a gourmet kitchen, a fully equipped wet bar, and expansive living areas. Unwind in the hot tub, stay active in the dedicated exercise room, and host effortlessly in this inviting rural retreat. A rare opportunity to own a true countryside oasis with room to roam and space to grow. Property also features separate barn and garage that have a potential income opportunity |
| Price | $1,870,000 |
| Taxes: | $5009.68 |
| Assessment Year: | 2024 |
| Occupancy: | Vacant |
| Address: | 15 Reeds Road , Haldimand, N0A 1E0, Haldimand |
| Acreage: | 10-24.99 |
| Directions/Cross Streets: | HWY 3 & REEDS RD |
| Rooms: | 10 |
| Bedrooms: | 3 |
| Bedrooms +: | 2 |
| Family Room: | T |
| Basement: | Full, Finished |
| Level/Floor | Room | Length(ft) | Width(ft) | Descriptions | |
| Room 1 | Main | Office | 9.84 | 10.92 | |
| Room 2 | Main | Kitchen | 14.07 | 14.07 | |
| Room 3 | Main | Dining Ro | 14.07 | 13.15 | |
| Room 4 | Main | Living Ro | 18.34 | 21.81 | |
| Room 5 | Main | Laundry | 16.56 | 8.66 | |
| Room 6 | Main | Bathroom | 5.08 | 9.41 | 4 Pc Bath |
| Room 7 | Main | Bedroom | 10.23 | 14.01 | |
| Room 8 | Main | Bedroom | 10.17 | 10.82 | |
| Room 9 | Main | Primary B | 13.48 | 14.92 | |
| Room 10 | Main | Bathroom | 7.9 | 9.41 | 5 Pc Ensuite |
| Room 11 | Lower | Recreatio | 32.41 | 24.34 | |
| Room 12 | Lower | Other | 10.23 | 8.99 | B/I Bar |
| Room 13 | Lower | Other | 11.74 | 7.58 | |
| Room 14 | Lower | Bathroom | 5.58 | 10.76 | 4 Pc Bath |
| Room 15 | Lower | Utility R | 6.66 | 10.76 |
| Washroom Type | No. of Pieces | Level |
| Washroom Type 1 | 4 | |
| Washroom Type 2 | 3 | |
| Washroom Type 3 | 5 | |
| Washroom Type 4 | 0 | |
| Washroom Type 5 | 0 | |
| Washroom Type 6 | 4 | |
| Washroom Type 7 | 3 | |
| Washroom Type 8 | 5 | |
| Washroom Type 9 | 0 | |
| Washroom Type 10 | 0 | |
| Washroom Type 11 | 4 | |
| Washroom Type 12 | 3 | |
| Washroom Type 13 | 5 | |
| Washroom Type 14 | 0 | |
| Washroom Type 15 | 0 | |
| Washroom Type 16 | 4 | |
| Washroom Type 17 | 3 | |
| Washroom Type 18 | 5 | |
| Washroom Type 19 | 0 | |
| Washroom Type 20 | 0 |
| Total Area: | 0.00 |
| Property Type: | Detached |
| Style: | Bungalow |
| Exterior: | Brick, Stone |
| Garage Type: | Attached |
| Drive Parking Spaces: | 10 |
| Pool: | None |
| Other Structures: | Additional Gar |
| Approximatly Square Footage: | 2000-2500 |
| Property Features: | Clear View, Wooded/Treed |
| CAC Included: | N |
| Water Included: | N |
| Cabel TV Included: | N |
| Common Elements Included: | N |
| Heat Included: | N |
| Parking Included: | N |
| Condo Tax Included: | N |
| Building Insurance Included: | N |
| Fireplace/Stove: | Y |
| Heat Type: | Forced Air |
| Central Air Conditioning: | Central Air |
| Central Vac: | N |
| Laundry Level: | Syste |
| Ensuite Laundry: | F |
| Sewers: | Septic |
| Water: | Drilled W |
| Water Supply Types: | Drilled Well |
$
%
Years
This calculator is for demonstration purposes only. Always consult a professional
financial advisor before making personal financial decisions.
| Although the information displayed is believed to be accurate, no warranties or representations are made of any kind. |
| RE/MAX ESCARPMENT REALTY INC. |
|
|
.jpg?src=Custom)
Dir:
416-548-7854
Bus:
416-548-7854
Fax:
416-981-7184
| Virtual Tour | Book Showing | Email a Friend |
Jump To:
At a Glance:
| Type: | Freehold - Detached |
| Area: | Haldimand |
| Municipality: | Haldimand |
| Neighbourhood: | Haldimand |
| Style: | Bungalow |
| Tax: | $5,009.68 |
| Beds: | 3+2 |
| Baths: | 4 |
| Fireplace: | Y |
| Pool: | None |
Locatin Map:
Payment Calculator:
- Color Examples
- Red
- Magenta
- Gold
- Green
- Black and Gold
- Dark Navy Blue And Gold
- Cyan
- Black
- Purple
- Brown Cream
- Blue and Black
- Orange and Black
- Default
- Device Examples
