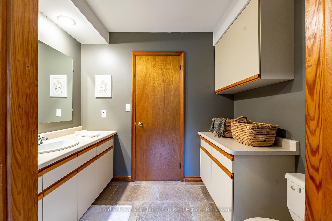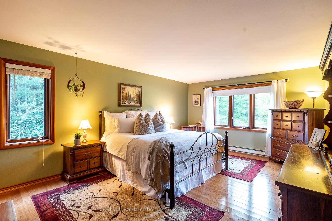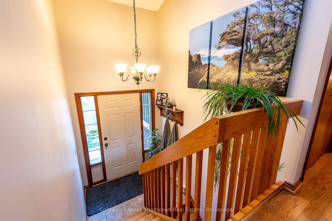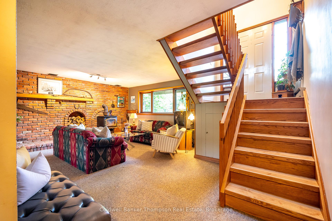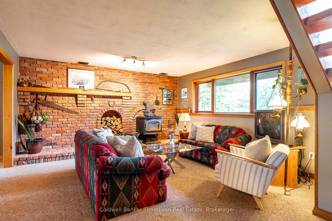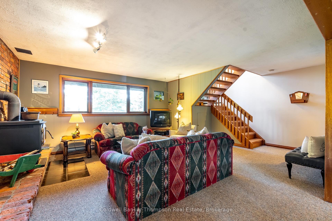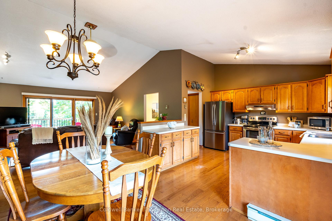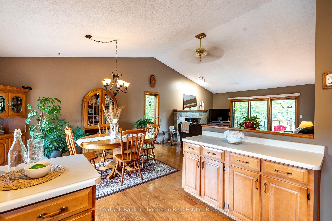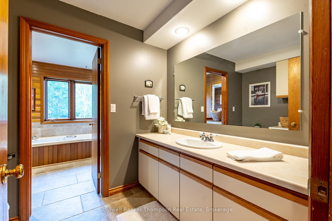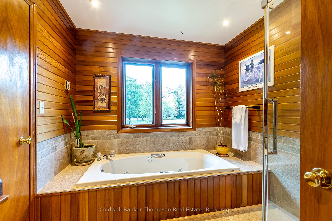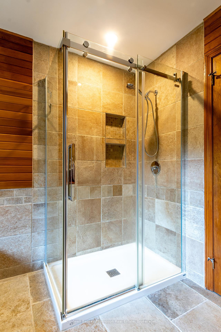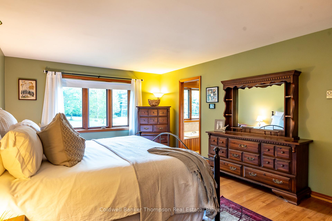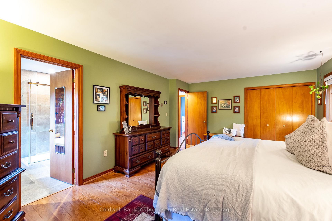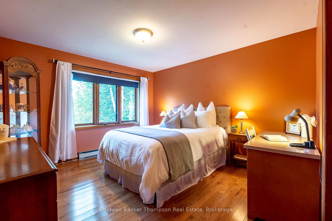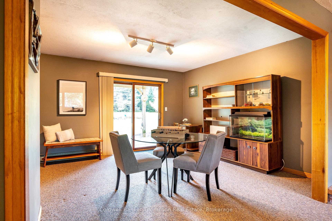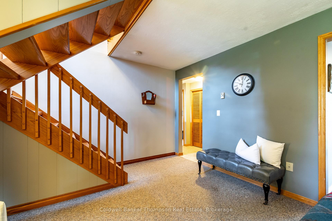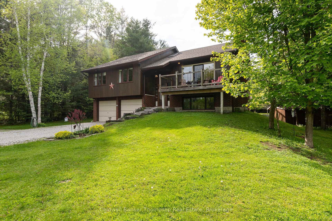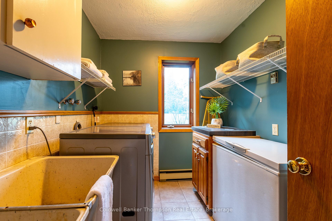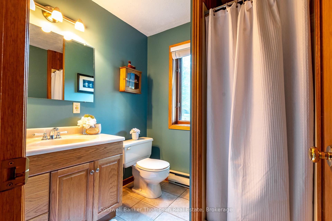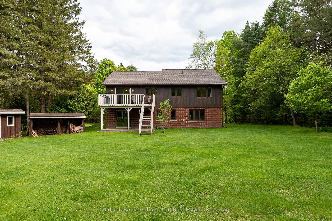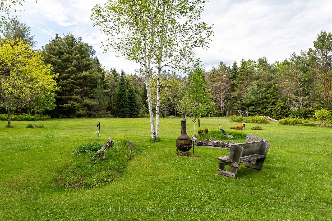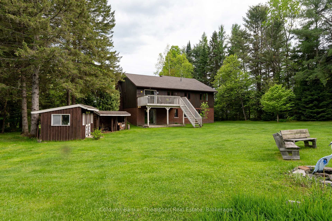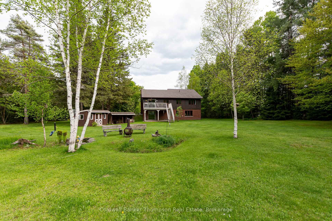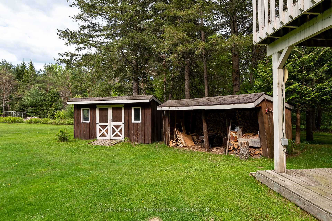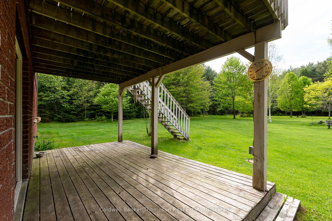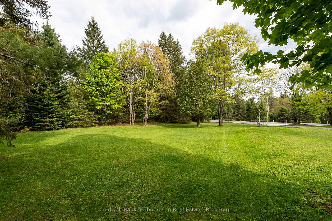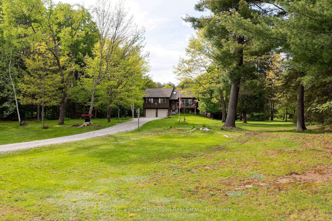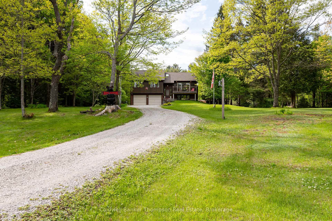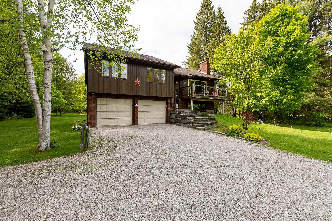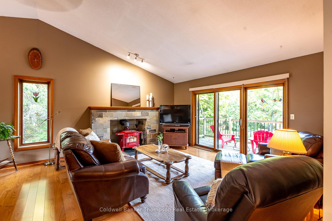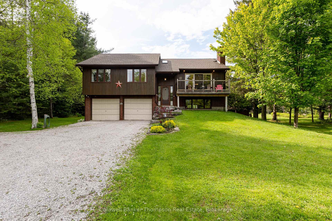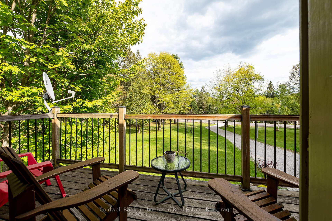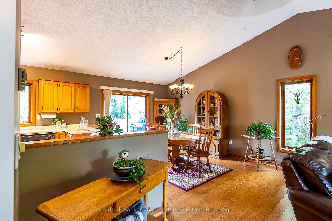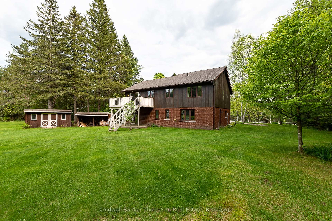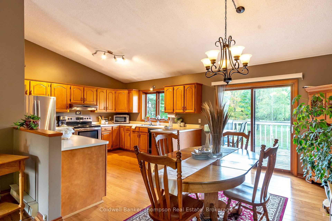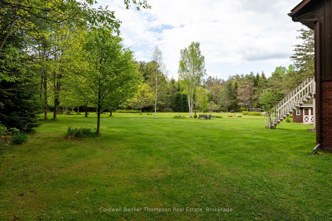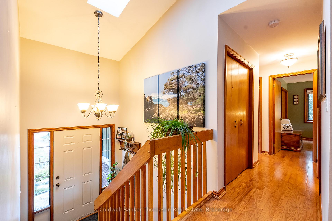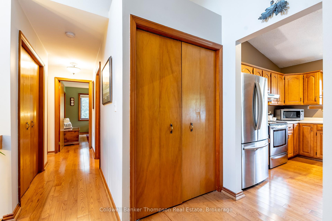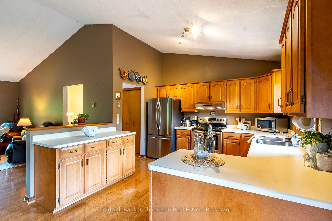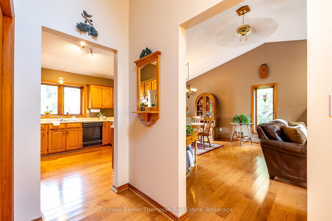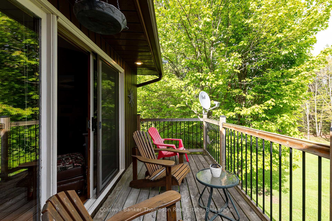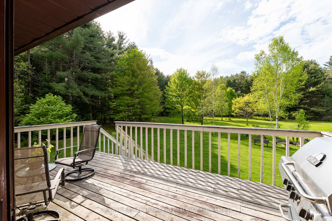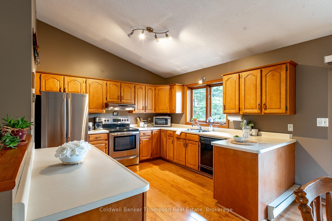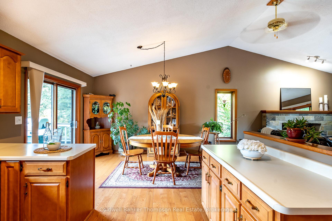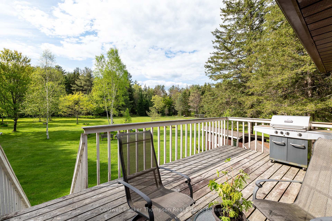$899,900
Available - For Sale
Listing ID: X12169206
256 South Mary Lake Road , Huntsville, P0B 1L0, Muskoka
| Nestled on a sprawling 3.70-acre property in coveted Port Sydney, this raised bungalow offers an impressive 2500 square feet of thoughtfully designed living space. Set well back from the road for added privacy, the home boasts 200 feet of road frontage and a wide driveway leading to an attached double car garage, ensuring ample parking for family and guests alike. The mostly cleared, level grounds offer the perfect space for kids and pets to play, blending the beauty of rural living with practical family-friendly features. Inside, soaring vaulted ceilings elevate the open-concept living, dining, and kitchen area, creating a grand yet welcoming space perfect for both day-to-day living and entertaining. Three generously sized bedrooms on the main floor provide plenty of room for comfort, while the 4-piece washroom, complete with a large tub and glass shower enclosure, enjoys ensuite privileges from the primary bedroom. On the lower level, natural light pours into the expansive rec room through large windows, with a convenient walkout to the rear yard. This level also features a 3-piece washroom, a laundry room, and a versatile storage or workshop area, and inside entry from the double car garage. Two cozy wood stoves one on each level add warmth and charm, making this home a cozy space all year round. Spacious front and rear decking extends the living space outdoors, offering the perfect spots for hosting gatherings or unwinding in serene surroundings. Located in a prime Port Sydney location, you're just minutes from the Granite Ridge Golf Course, the sandy shores of Port Sydney Beach on Mary Lake, and an array of vital amenities, all while enjoying the peace and tranquility of rural living. Whether you're enjoying the nearby recreational activities or simply relaxing in your peaceful surroundings, this property is the perfect blend of privacy, convenience, and open space for the whole family to enjoy. |
| Price | $899,900 |
| Taxes: | $2720.27 |
| Assessment Year: | 2024 |
| Occupancy: | Owner |
| Address: | 256 South Mary Lake Road , Huntsville, P0B 1L0, Muskoka |
| Acreage: | 2-4.99 |
| Directions/Cross Streets: | South Mary Lake Rd & Macks Rd |
| Rooms: | 7 |
| Rooms +: | 5 |
| Bedrooms: | 3 |
| Bedrooms +: | 0 |
| Family Room: | T |
| Basement: | Walk-Out, Finished |
| Level/Floor | Room | Length(ft) | Width(ft) | Descriptions | |
| Room 1 | Main | Living Ro | 17.65 | 15.58 | |
| Room 2 | Main | Dining Ro | 11.41 | 10.4 | |
| Room 3 | Main | Kitchen | 11.25 | 11.74 | |
| Room 4 | Main | Bedroom | 11.74 | 8.76 | |
| Room 5 | Main | Bedroom | 15.25 | 12 | |
| Room 6 | Main | Primary B | 19.25 | 12.82 | |
| Room 7 | Main | Bathroom | 15.74 | 8.17 | |
| Room 8 | Lower | Recreatio | 14.99 | 21.42 | |
| Room 9 | Lower | Recreatio | 12.6 | 12.92 | |
| Room 10 | Lower | Bathroom | 6.26 | 6.59 | |
| Room 11 | Lower | Laundry | 9.25 | 6.82 | |
| Room 12 | Lower | Other | 12.6 | 13.25 |
| Washroom Type | No. of Pieces | Level |
| Washroom Type 1 | 4 | Main |
| Washroom Type 2 | 3 | Lower |
| Washroom Type 3 | 0 | |
| Washroom Type 4 | 0 | |
| Washroom Type 5 | 0 | |
| Washroom Type 6 | 4 | Main |
| Washroom Type 7 | 3 | Lower |
| Washroom Type 8 | 0 | |
| Washroom Type 9 | 0 | |
| Washroom Type 10 | 0 | |
| Washroom Type 11 | 4 | Main |
| Washroom Type 12 | 3 | Lower |
| Washroom Type 13 | 0 | |
| Washroom Type 14 | 0 | |
| Washroom Type 15 | 0 |
| Total Area: | 0.00 |
| Approximatly Age: | 31-50 |
| Property Type: | Detached |
| Style: | Bungalow-Raised |
| Exterior: | Wood , Brick |
| Garage Type: | Attached |
| (Parking/)Drive: | Private Do |
| Drive Parking Spaces: | 8 |
| Park #1 | |
| Parking Type: | Private Do |
| Park #2 | |
| Parking Type: | Private Do |
| Park #3 | |
| Parking Type: | Private |
| Pool: | None |
| Other Structures: | Shed |
| Approximatly Age: | 31-50 |
| Approximatly Square Footage: | 2000-2500 |
| Property Features: | Golf |
| CAC Included: | N |
| Water Included: | N |
| Cabel TV Included: | N |
| Common Elements Included: | N |
| Heat Included: | N |
| Parking Included: | N |
| Condo Tax Included: | N |
| Building Insurance Included: | N |
| Fireplace/Stove: | Y |
| Heat Type: | Baseboard |
| Central Air Conditioning: | None |
| Central Vac: | N |
| Laundry Level: | Syste |
| Ensuite Laundry: | F |
| Elevator Lift: | False |
| Sewers: | Septic |
| Water: | Drilled W |
| Water Supply Types: | Drilled Well |
| Utilities-Cable: | N |
| Utilities-Hydro: | Y |
$
%
Years
This calculator is for demonstration purposes only. Always consult a professional
financial advisor before making personal financial decisions.
| Although the information displayed is believed to be accurate, no warranties or representations are made of any kind. |
| Coldwell Banker Thompson Real Estate |
|
|
.jpg?src=Custom)
Dir:
416-548-7854
Bus:
416-548-7854
Fax:
416-981-7184
| Book Showing | Email a Friend |
Jump To:
At a Glance:
| Type: | Freehold - Detached |
| Area: | Muskoka |
| Municipality: | Huntsville |
| Neighbourhood: | Stephenson |
| Style: | Bungalow-Raised |
| Approximate Age: | 31-50 |
| Tax: | $2,720.27 |
| Beds: | 3 |
| Baths: | 2 |
| Fireplace: | Y |
| Pool: | None |
Locatin Map:
Payment Calculator:
- Color Examples
- Red
- Magenta
- Gold
- Green
- Black and Gold
- Dark Navy Blue And Gold
- Cyan
- Black
- Purple
- Brown Cream
- Blue and Black
- Orange and Black
- Default
- Device Examples







