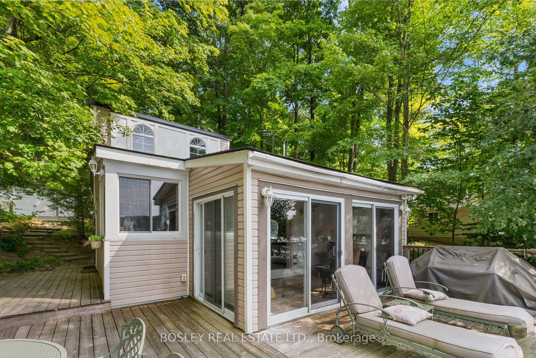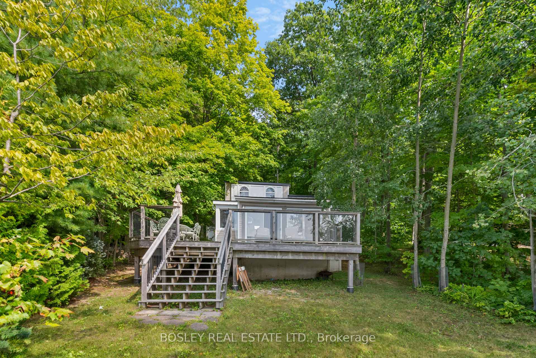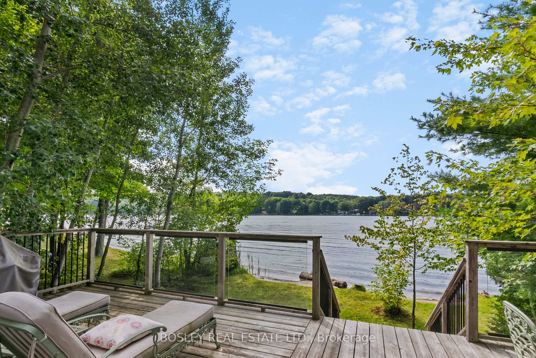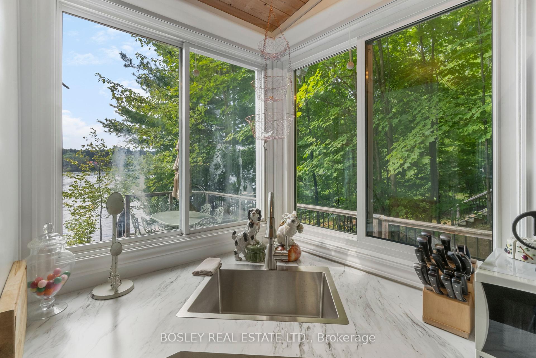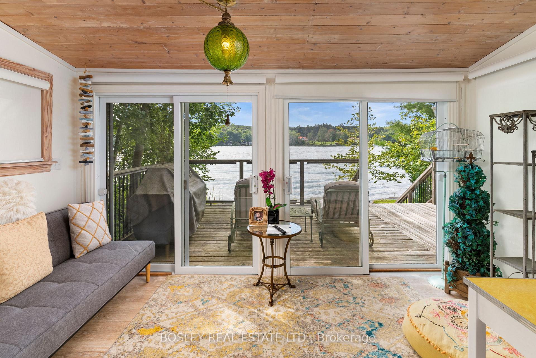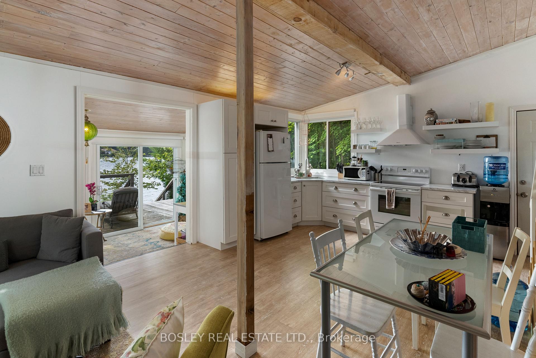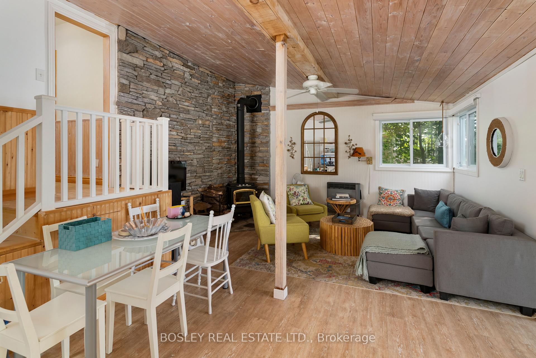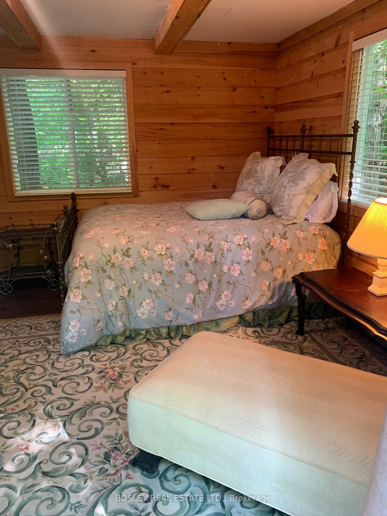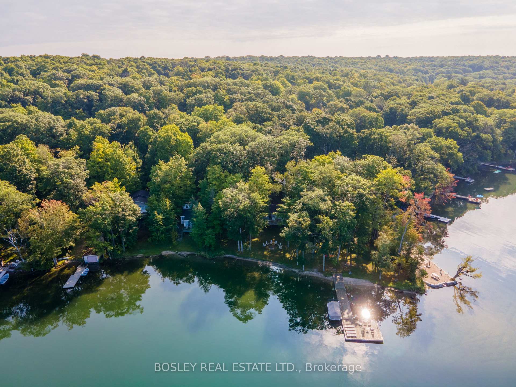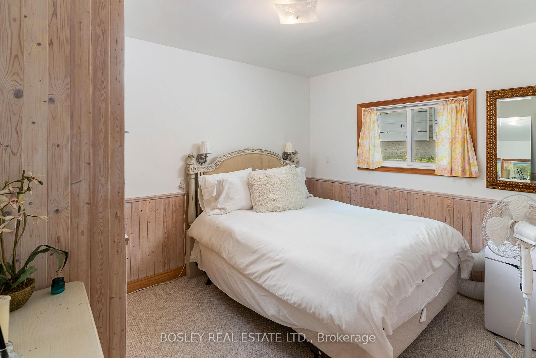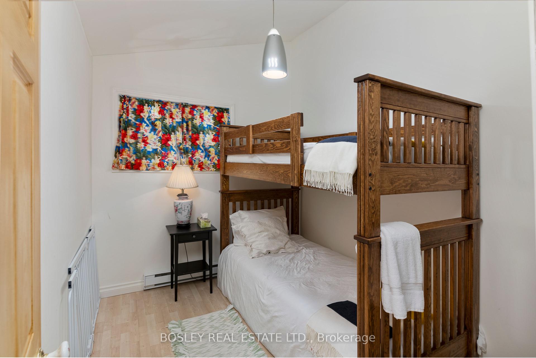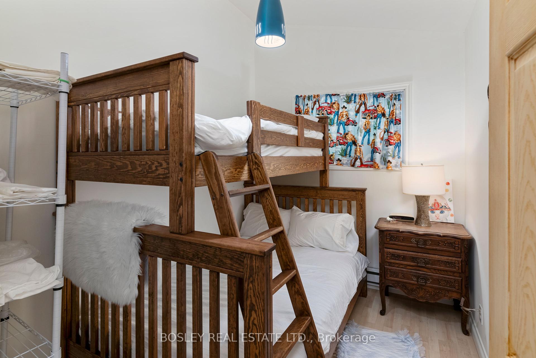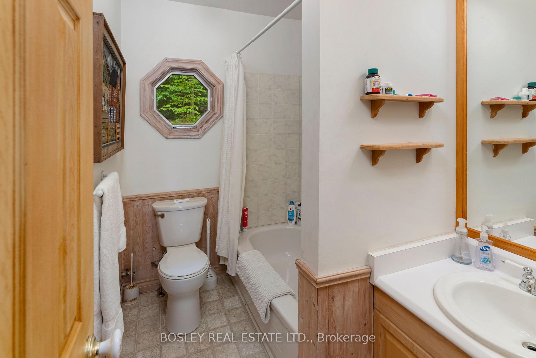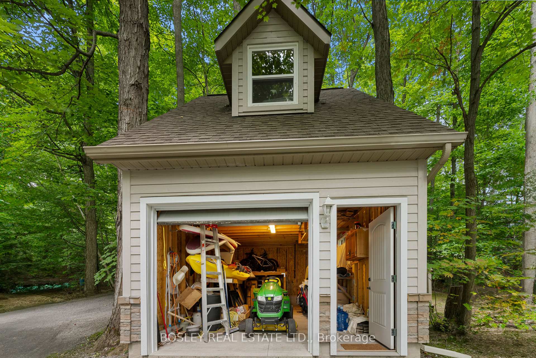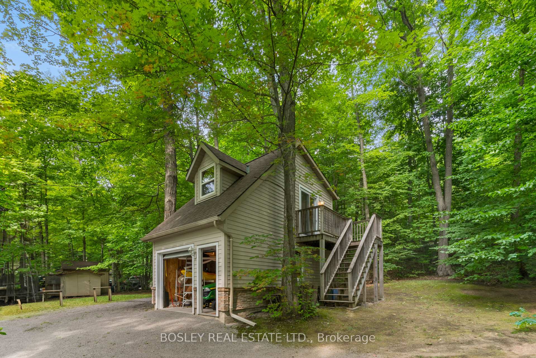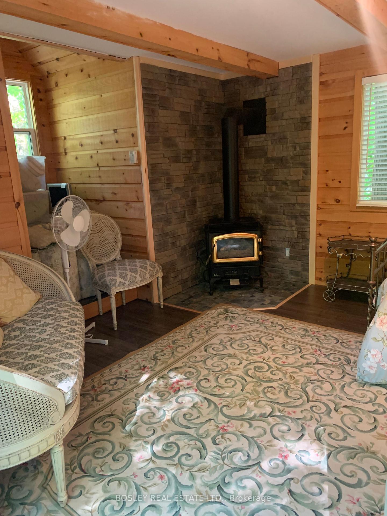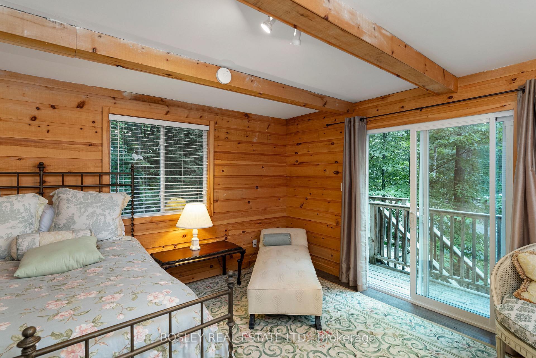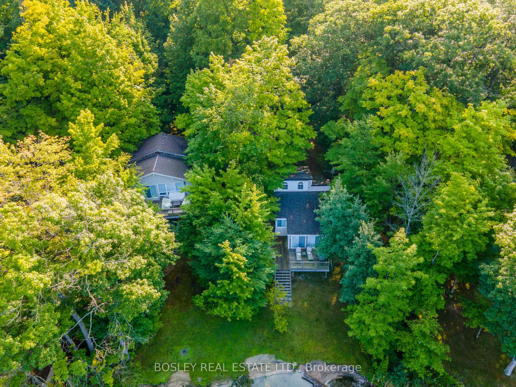$829,000
Available - For Sale
Listing ID: S12167272
150 Farlain Lake Road East , Tiny, L9M 0B5, Simcoe
| Move right in to this renovated 3 bedroom cottage with the coveted west facing view over the lake. Enjoy the sunny days and the spectacular sunsets from the large front deck. The sandy shallow waterfront is perfect for young families. The front deck is big enough for lounge chairs, a barbeque and a large dining area. There is a direct gas supply for the barbeque. The front sunroom is surrounded by floor to ceiling glass doors and has a vaulted pine ceiling. The kitchen is renovated and has newer appliances, a hood fan, and a view of the lake. The kitchen has an eat in area and high vaulted pine ceilings. The cozy living room has a wood burning stove, wall mounted gas heater and high vaulted ceilings. Two of the bedrooms in the upper area have bunk beds and vaulted ceilings. The primary bedroom has broadloom flooring and is located beside the 4 piece bathroom. There is a large detached garage with room for 1 car and loads of storage. There is also a loft bedroom above the garage with its own gas fireplace. Located under 15 minutes from Penetanguishene. 148 and 152 Farlain are available as well, if you want to create a family compound. That is what the current owners did. Note agreement attached for owners of 152 Farlain shared driveway. There is a short video attached to the listing that you can view. |
| Price | $829,000 |
| Taxes: | $3201.42 |
| Occupancy: | Vacant |
| Address: | 150 Farlain Lake Road East , Tiny, L9M 0B5, Simcoe |
| Directions/Cross Streets: | Concession 17 Rd E and Farlain Lake Rd E |
| Rooms: | 6 |
| Bedrooms: | 3 |
| Bedrooms +: | 0 |
| Family Room: | F |
| Basement: | Crawl Space |
| Level/Floor | Room | Length(ft) | Width(ft) | Descriptions | |
| Room 1 | Ground | Kitchen | 14.76 | 14.01 | Eat-in Kitchen, Renovated, W/O To Sunroom |
| Room 2 | Ground | Living Ro | 14.76 | 9.09 | Gas Fireplace, Vaulted Ceiling(s), Vinyl Floor |
| Room 3 | Ground | Sunroom | 13.78 | 7.87 | W/O To Deck, Vaulted Ceiling(s), Vinyl Floor |
| Room 4 | Upper | Primary B | 11.91 | 9.38 | Irregular Room, Broadloom, Closet |
| Room 5 | Upper | Bedroom 2 | 9.68 | 7.61 | Vaulted Ceiling(s), Window, Vinyl Floor |
| Room 6 | Upper | Bedroom 3 | 9.91 | 7.61 | Vaulted Ceiling(s), Vinyl Floor, Window |
| Room 7 | Upper | Bathroom | 4 Pc Bath |
| Washroom Type | No. of Pieces | Level |
| Washroom Type 1 | 4 | Ground |
| Washroom Type 2 | 0 | |
| Washroom Type 3 | 0 | |
| Washroom Type 4 | 0 | |
| Washroom Type 5 | 0 | |
| Washroom Type 6 | 4 | Ground |
| Washroom Type 7 | 0 | |
| Washroom Type 8 | 0 | |
| Washroom Type 9 | 0 | |
| Washroom Type 10 | 0 | |
| Washroom Type 11 | 4 | Ground |
| Washroom Type 12 | 0 | |
| Washroom Type 13 | 0 | |
| Washroom Type 14 | 0 | |
| Washroom Type 15 | 0 | |
| Washroom Type 16 | 4 | Ground |
| Washroom Type 17 | 0 | |
| Washroom Type 18 | 0 | |
| Washroom Type 19 | 0 | |
| Washroom Type 20 | 0 |
| Total Area: | 0.00 |
| Property Type: | Detached |
| Style: | Backsplit 3 |
| Exterior: | Vinyl Siding |
| Garage Type: | Detached |
| Drive Parking Spaces: | 3 |
| Pool: | None |
| Other Structures: | Shed |
| Approximatly Square Footage: | 700-1100 |
| Property Features: | Beach, Clear View |
| CAC Included: | N |
| Water Included: | N |
| Cabel TV Included: | N |
| Common Elements Included: | N |
| Heat Included: | N |
| Parking Included: | N |
| Condo Tax Included: | N |
| Building Insurance Included: | N |
| Fireplace/Stove: | Y |
| Heat Type: | Baseboard |
| Central Air Conditioning: | None |
| Central Vac: | N |
| Laundry Level: | Syste |
| Ensuite Laundry: | F |
| Sewers: | Septic |
$
%
Years
This calculator is for demonstration purposes only. Always consult a professional
financial advisor before making personal financial decisions.
| Although the information displayed is believed to be accurate, no warranties or representations are made of any kind. |
| BOSLEY REAL ESTATE LTD. |
|
|
.jpg?src=Custom)
Dir:
416-548-7854
Bus:
416-548-7854
Fax:
416-981-7184
| Book Showing | Email a Friend |
Jump To:
At a Glance:
| Type: | Freehold - Detached |
| Area: | Simcoe |
| Municipality: | Tiny |
| Neighbourhood: | Rural Tiny |
| Style: | Backsplit 3 |
| Tax: | $3,201.42 |
| Beds: | 3 |
| Baths: | 1 |
| Fireplace: | Y |
| Pool: | None |
Locatin Map:
Payment Calculator:
- Color Examples
- Red
- Magenta
- Gold
- Green
- Black and Gold
- Dark Navy Blue And Gold
- Cyan
- Black
- Purple
- Brown Cream
- Blue and Black
- Orange and Black
- Default
- Device Examples
