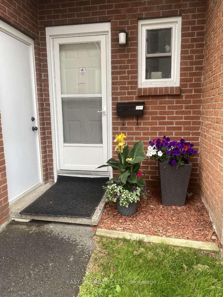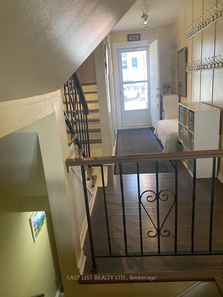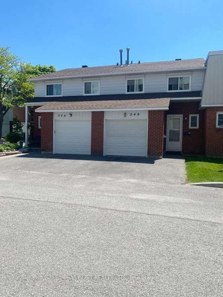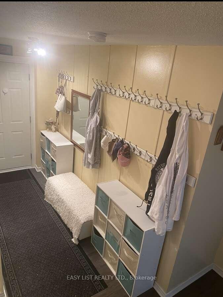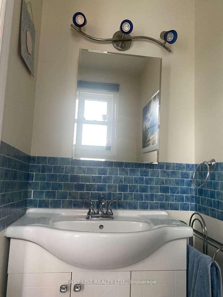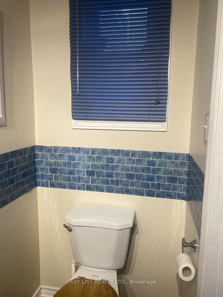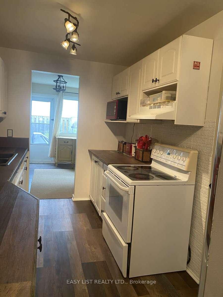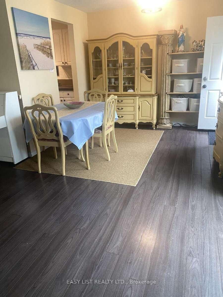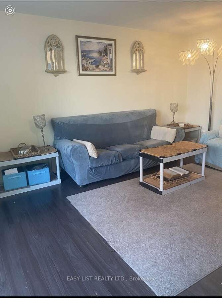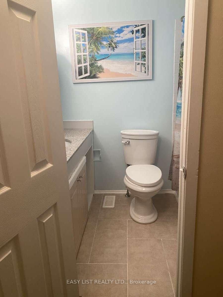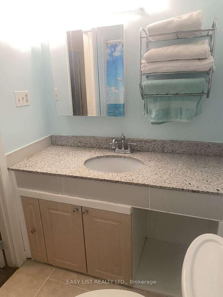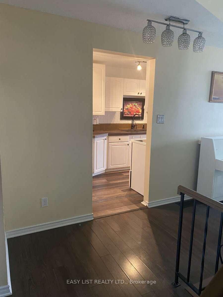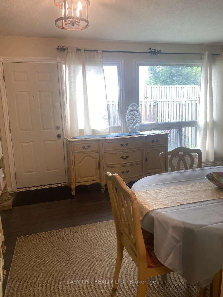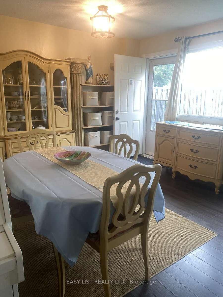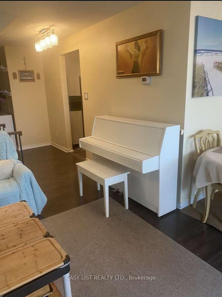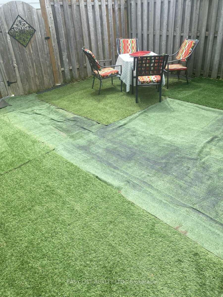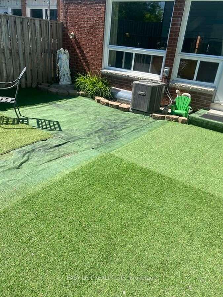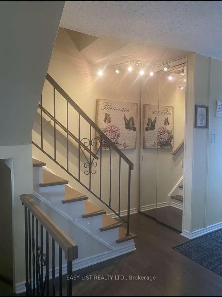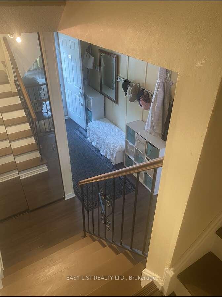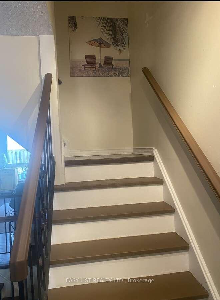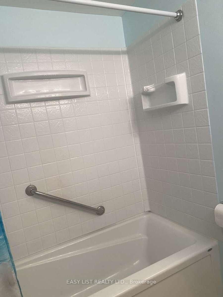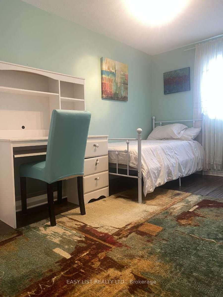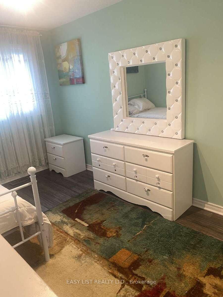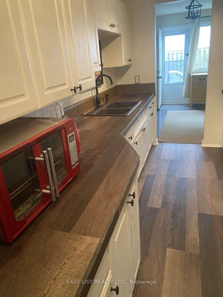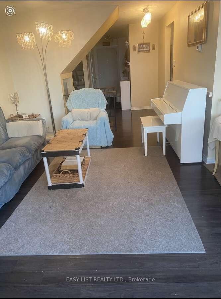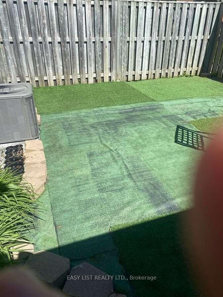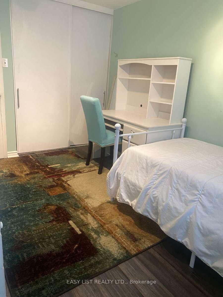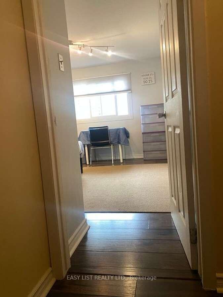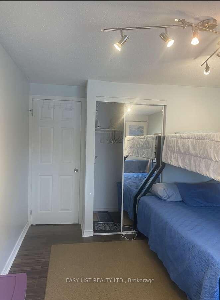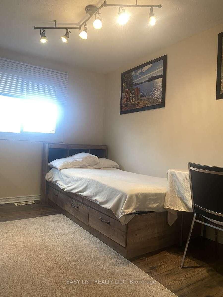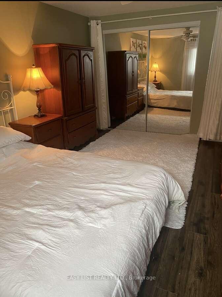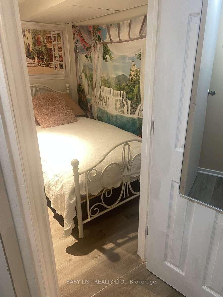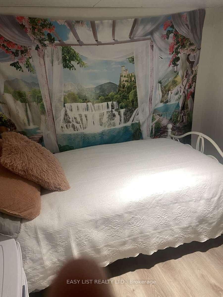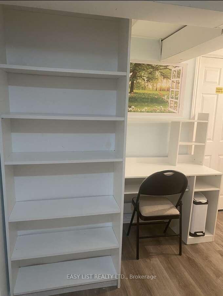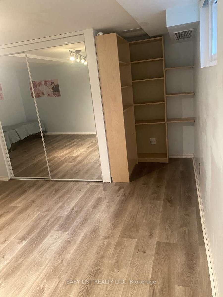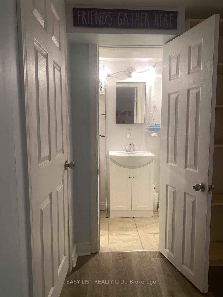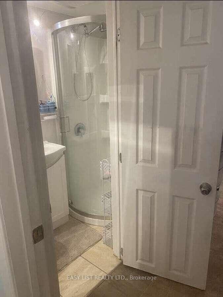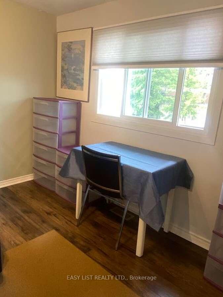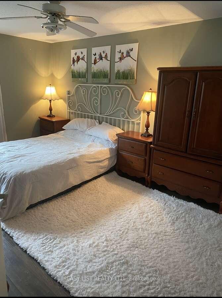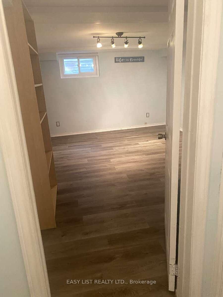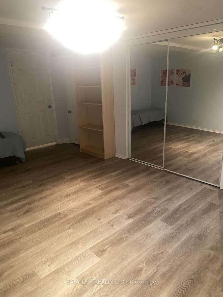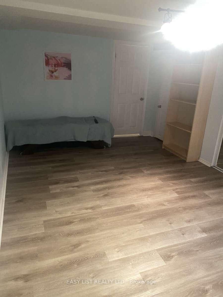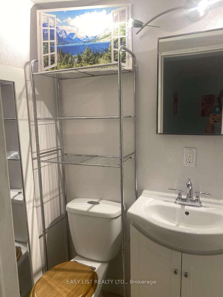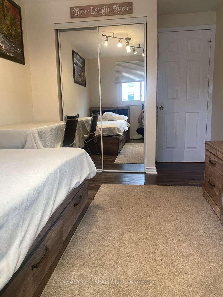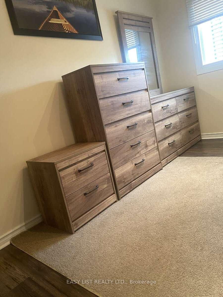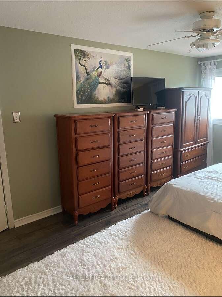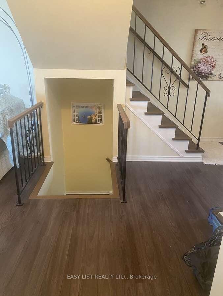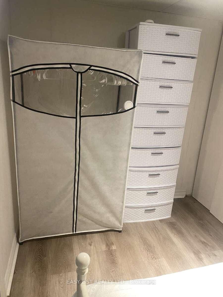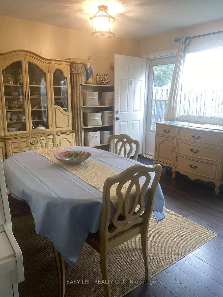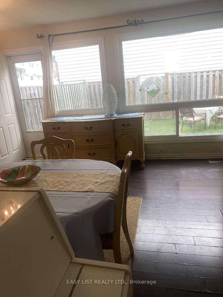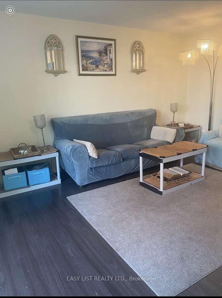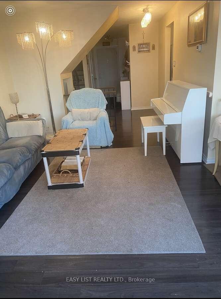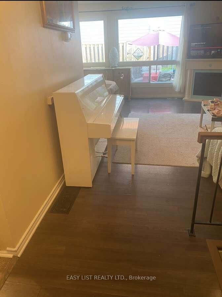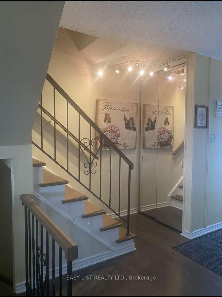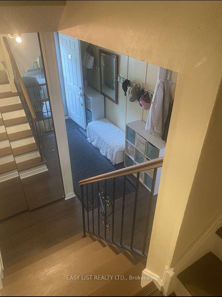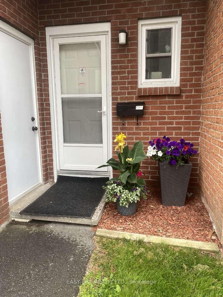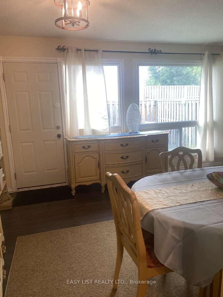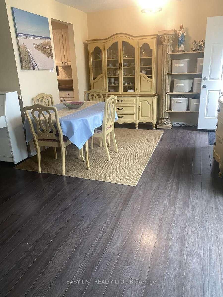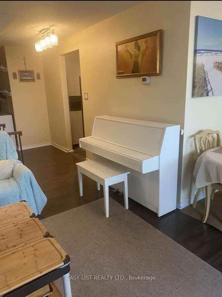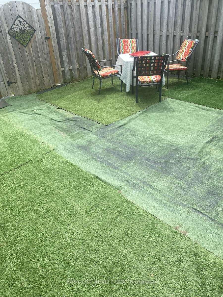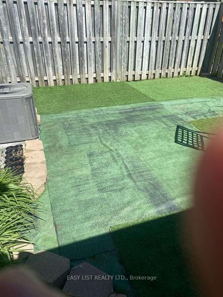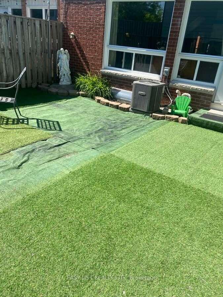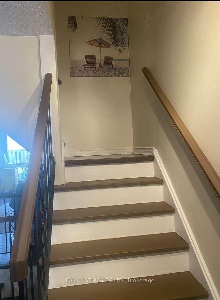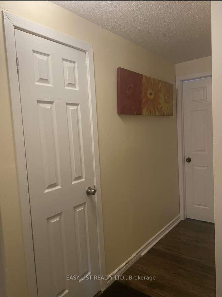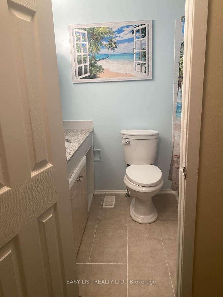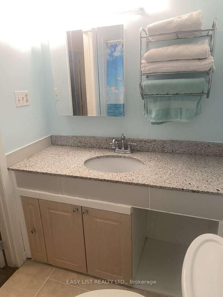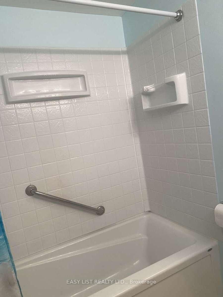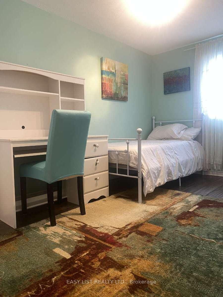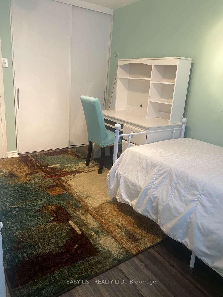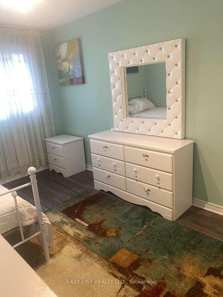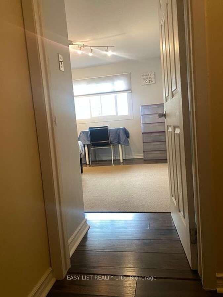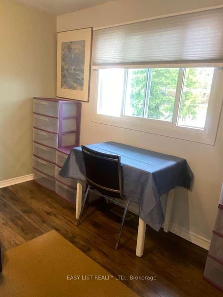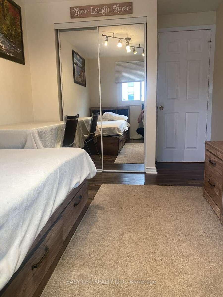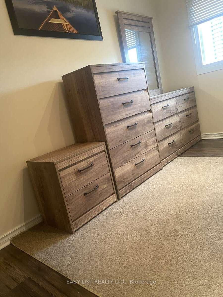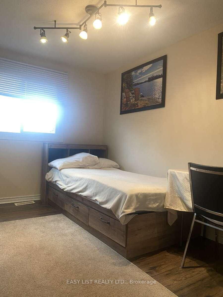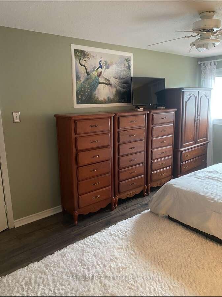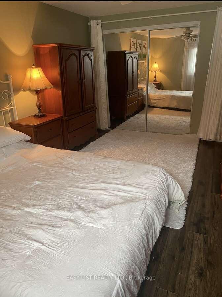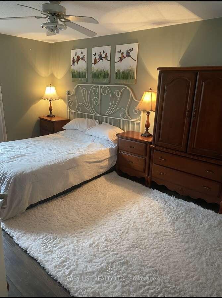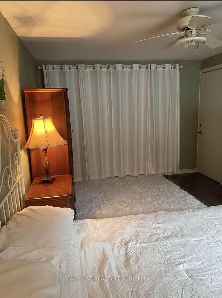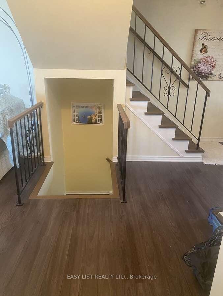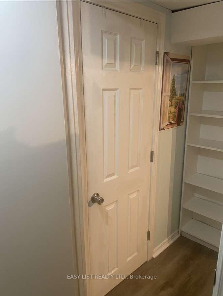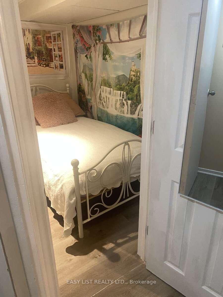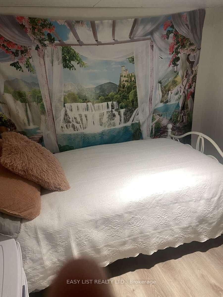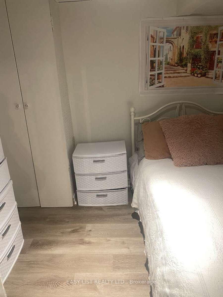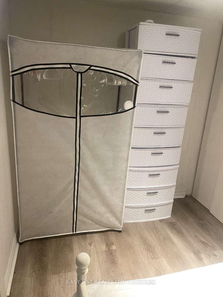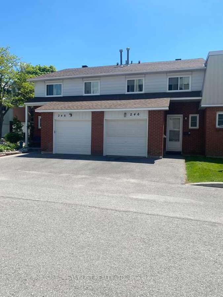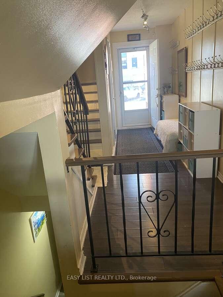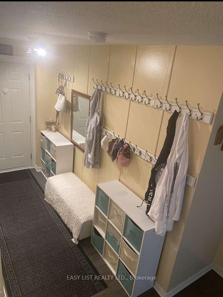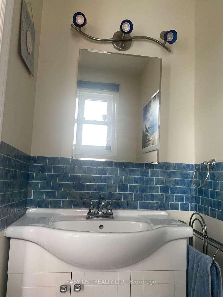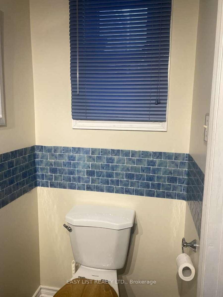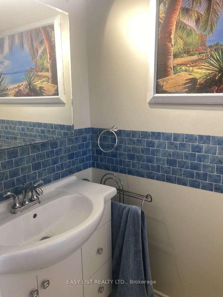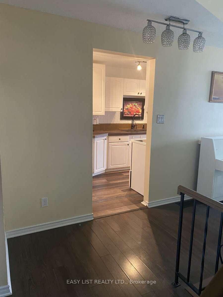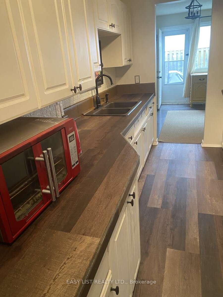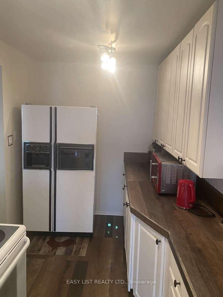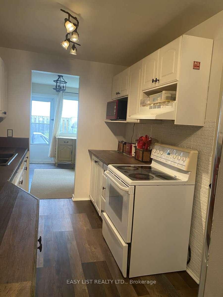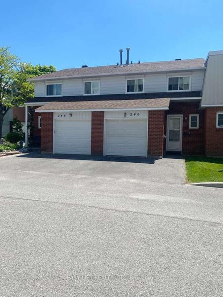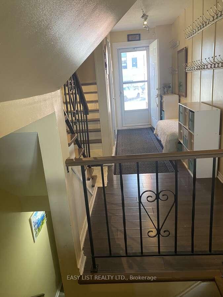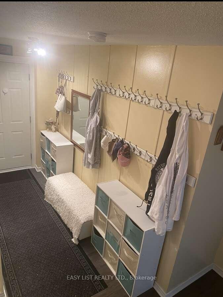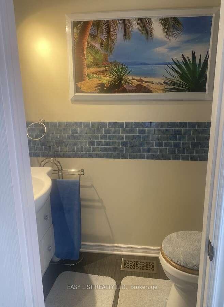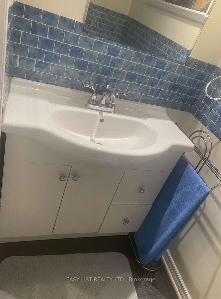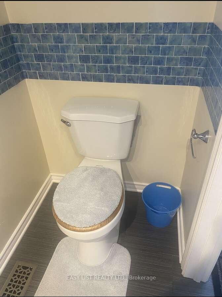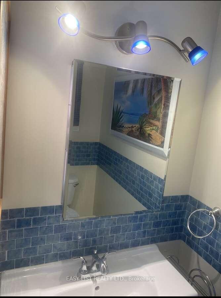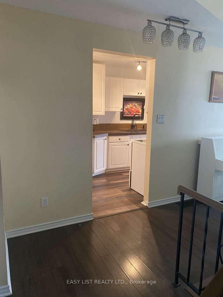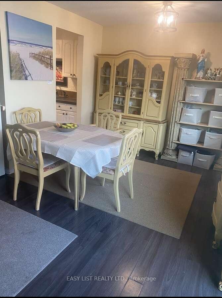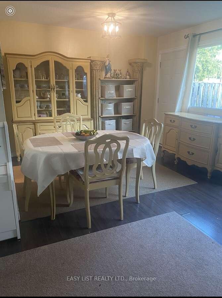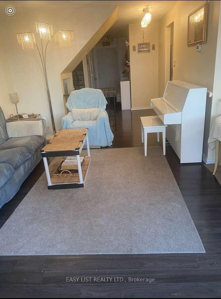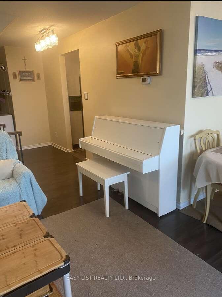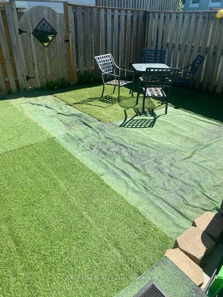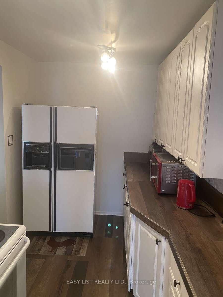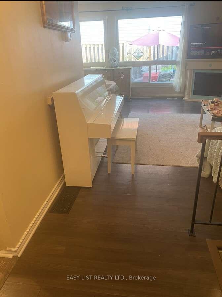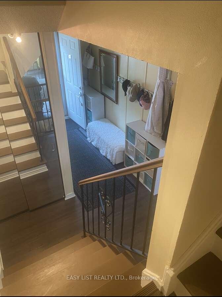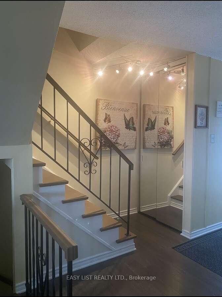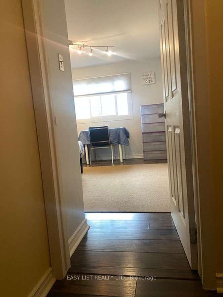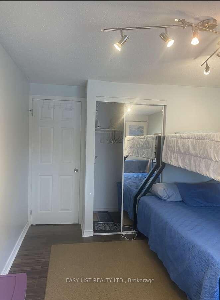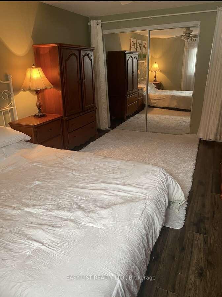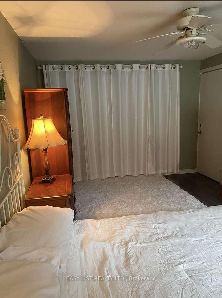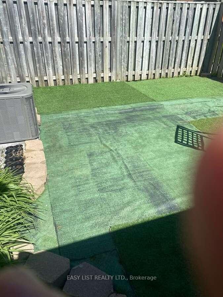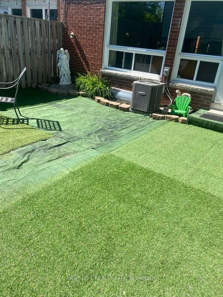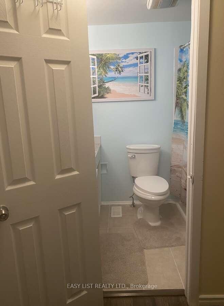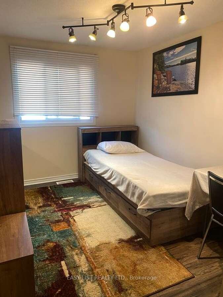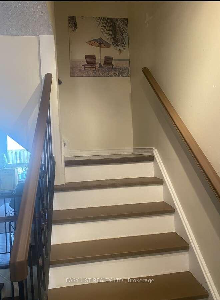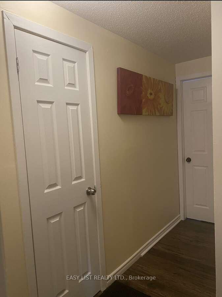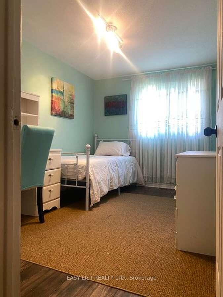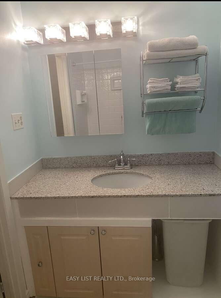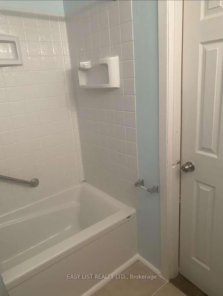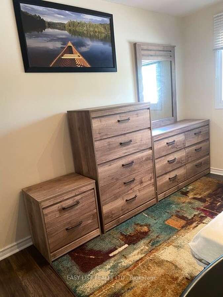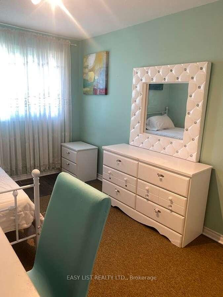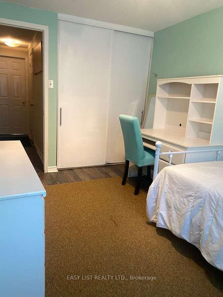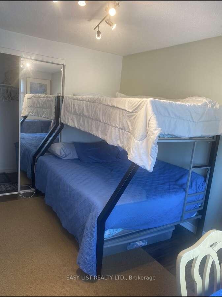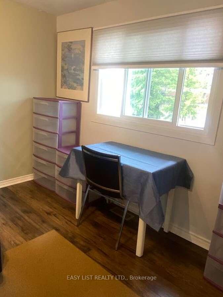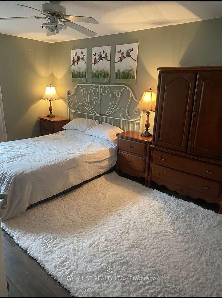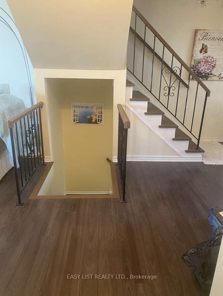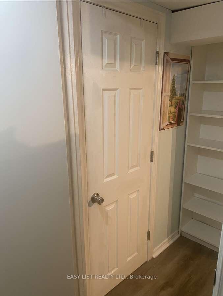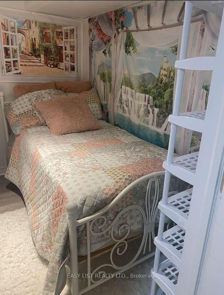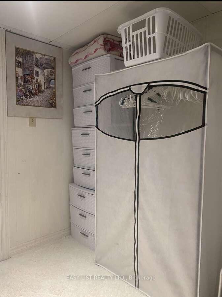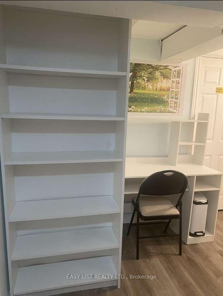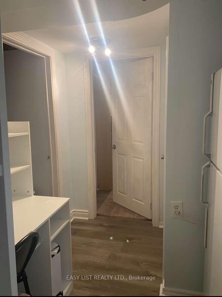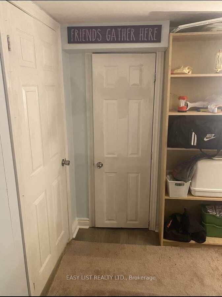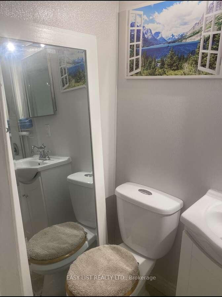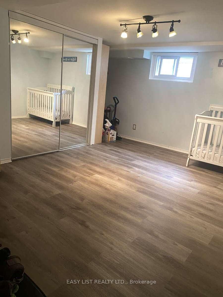$429,000
Available - For Sale
Listing ID: X12200377
246 Romulus Priv , Overbrook - Castleheights and Area, K1K 3Y2, Ottawa
| For more info on this property, please click the Brochure button. LOCATION, LOCATION, LOCATION!!!Welcome to this spacious Central Air Conditioned, 4 bed 3 washr large condo Townhome with attached garage.BONUS: 3 Parking spaces, 2 in driveway and 1 in garage with customized built-in storage space at the ceiling top. Visitor's Parking in front of your entrance door.PRIME LOCATION: Surrounded by excellent amenities, bus, schools, trails for dog lovers, closeby the NRC, CMHC, CSIS, la Cité Collégiale, Hôpital Montfort, Blair LRT Station, parks, malls, Walmart, Costco. Near downtown with easy access to hwys 417-416, close to Montreal Rd.MAIN FLOOR: Offers an open dining room & living room concept with galley style kitchen, lots of cupboards and counter space includes refrigerator and stove. Large windows with direct access to your private fenced backyard perfect for entertaining.SECOND FLOOR: 4 Generous size bedr; a second bathroom with full bath and a linen closet in hallway for extra storage.BASEMENT: Recreation room and a second smaller room, storage closet & an extra refrigerator. A third washroom with shower, large mirrored doors closet.Furnace/Laundry room includes: washer & dryer, recent hot water tank (2023) rental.EXTRA VALUE: Recent Roof shingles & vent in 2023. Central Air Condition & Electronic Air Purifier in 2023. Two Heavy Duty Anti-Fire Retardant Doors.CONDO FEES: includes water, common area maintenance.Status Certificate on file. |
| Price | $429,000 |
| Taxes: | $2770.00 |
| Occupancy: | Owner |
| Address: | 246 Romulus Priv , Overbrook - Castleheights and Area, K1K 3Y2, Ottawa |
| Postal Code: | K1K 3Y2 |
| Province/State: | Ottawa |
| Directions/Cross Streets: | Bathgate Drive |
| Level/Floor | Room | Length(ft) | Width(ft) | Descriptions | |
| Room 1 | Main | Kitchen | 7.68 | 13.84 | |
| Room 2 | Main | Living Ro | 11.25 | 17.15 | |
| Room 3 | Main | Bathroom | 3.51 | 6 | |
| Room 4 | Second | Primary B | 10.23 | 15.42 | |
| Room 5 | Second | Bedroom 2 | 8.59 | 14.01 | |
| Room 6 | Second | Bedroom 3 | 10.17 | 14.01 | |
| Room 7 | Second | Bedroom 4 | 8.5 | 12 | |
| Room 8 | Second | Bathroom | 4.99 | 7.51 | |
| Room 9 | Basement | Other | 8 | 6.49 | |
| Room 10 | Basement | Recreatio | 13.58 | 16.83 | |
| Room 11 | Basement | Bathroom | 4.99 | 4 | |
| Room 12 | Basement | Furnace R | 3.28 | 16.83 |
| Washroom Type | No. of Pieces | Level |
| Washroom Type 1 | 4 | Second |
| Washroom Type 2 | 2 | Ground |
| Washroom Type 3 | 3 | Basement |
| Washroom Type 4 | 0 | |
| Washroom Type 5 | 0 | |
| Washroom Type 6 | 4 | Second |
| Washroom Type 7 | 2 | Ground |
| Washroom Type 8 | 3 | Basement |
| Washroom Type 9 | 0 | |
| Washroom Type 10 | 0 | |
| Washroom Type 11 | 4 | Second |
| Washroom Type 12 | 2 | Ground |
| Washroom Type 13 | 3 | Basement |
| Washroom Type 14 | 0 | |
| Washroom Type 15 | 0 |
| Total Area: | 0.00 |
| Washrooms: | 3 |
| Heat Type: | Forced Air |
| Central Air Conditioning: | Central Air |
| Elevator Lift: | False |
$
%
Years
This calculator is for demonstration purposes only. Always consult a professional
financial advisor before making personal financial decisions.
| Although the information displayed is believed to be accurate, no warranties or representations are made of any kind. |
| EASY LIST REALTY LTD. |
|
|
.jpg?src=Custom)
Dir:
416-548-7854
Bus:
416-548-7854
Fax:
416-981-7184
| Book Showing | Email a Friend |
Jump To:
At a Glance:
| Type: | Com - Condo Townhouse |
| Area: | Ottawa |
| Municipality: | Overbrook - Castleheights and Area |
| Neighbourhood: | 3505 - Carson Meadows |
| Style: | 2-Storey |
| Tax: | $2,770 |
| Maintenance Fee: | $560 |
| Beds: | 4 |
| Baths: | 3 |
| Fireplace: | N |
Locatin Map:
Payment Calculator:
- Color Examples
- Red
- Magenta
- Gold
- Green
- Black and Gold
- Dark Navy Blue And Gold
- Cyan
- Black
- Purple
- Brown Cream
- Blue and Black
- Orange and Black
- Default
- Device Examples
