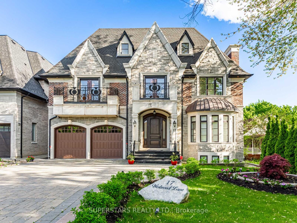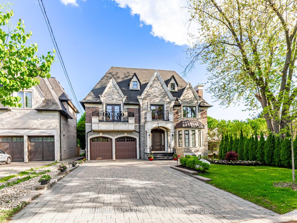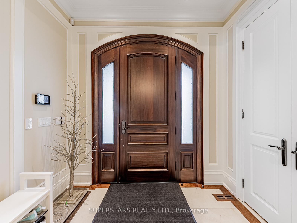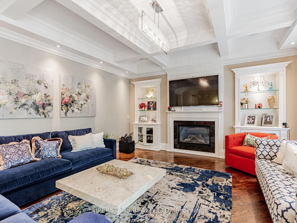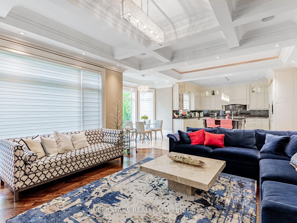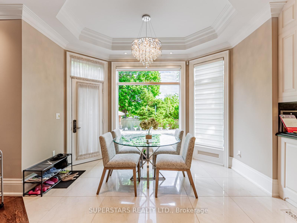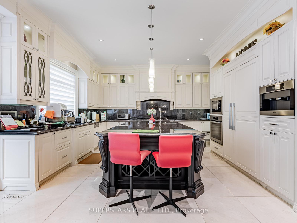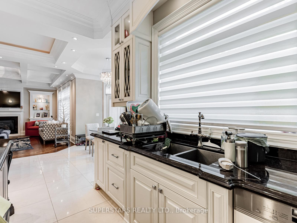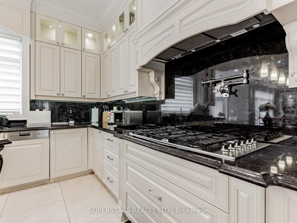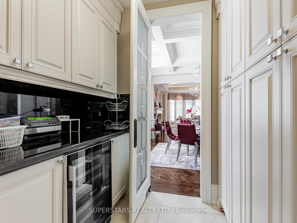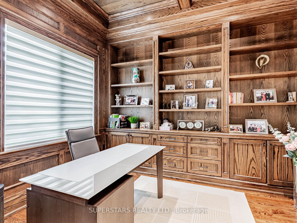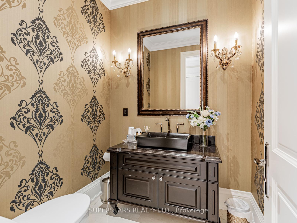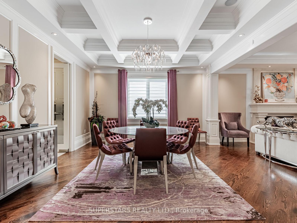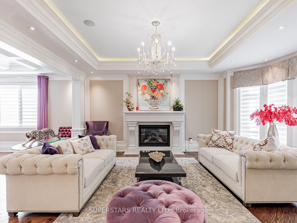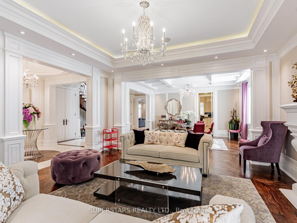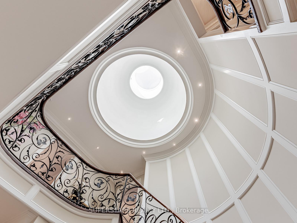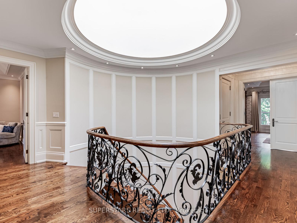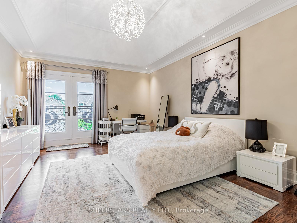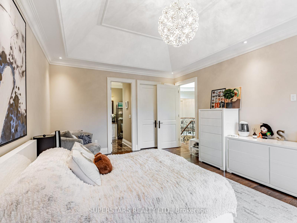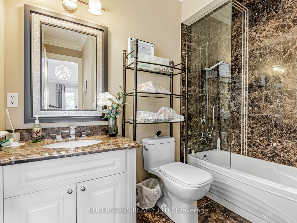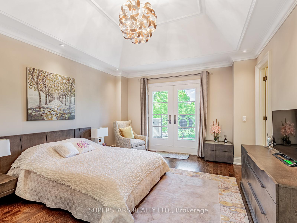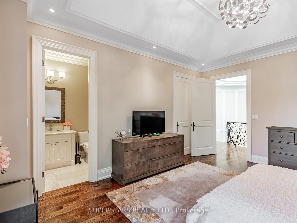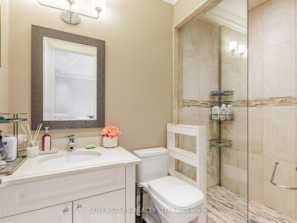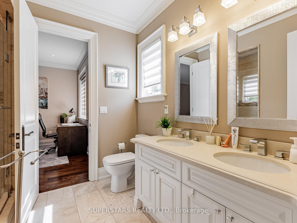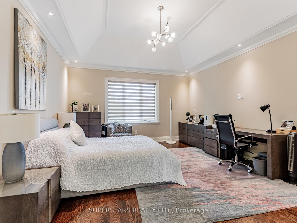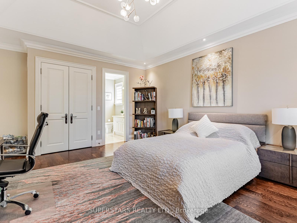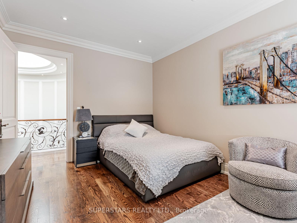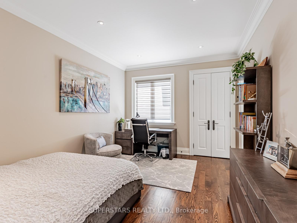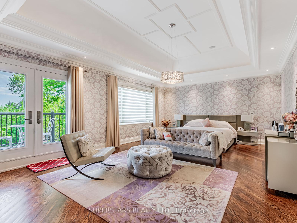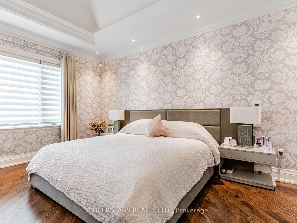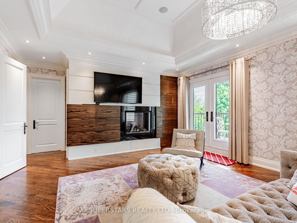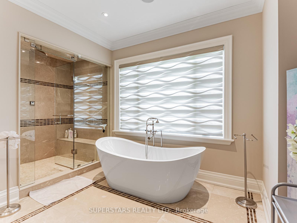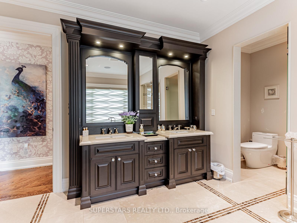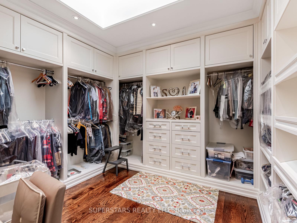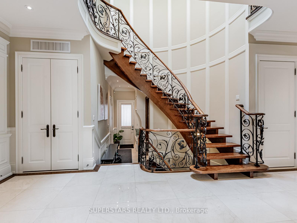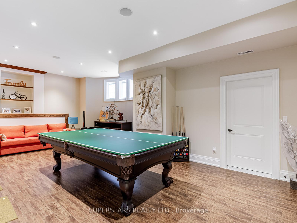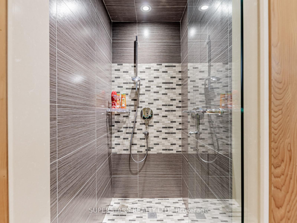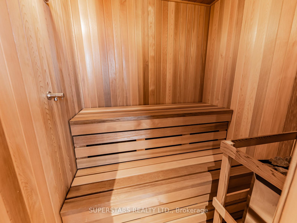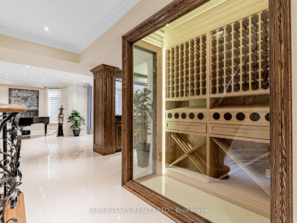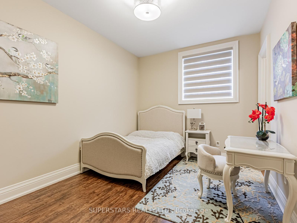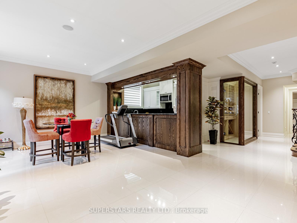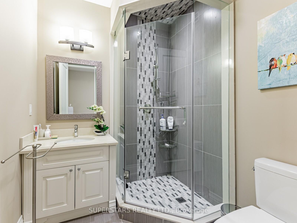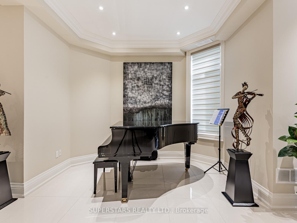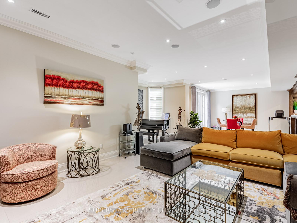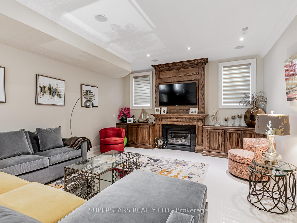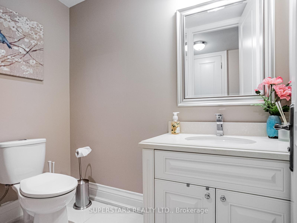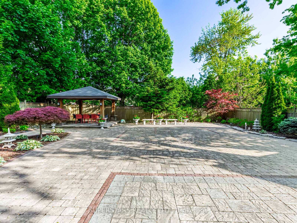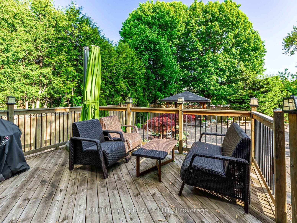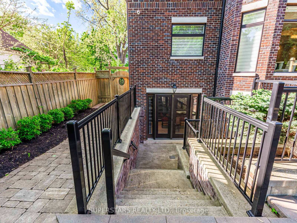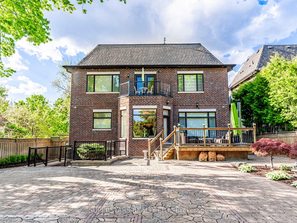$4,188,880
Available - For Sale
Listing ID: N12183460
17 Westwood Lane , Richmond Hill, L4C 6X4, York
| Experience the height of luxury living at 17 Westwood Lane, located in the prestigious South Richvale community of Richmond Hill. This custom-built estate sits on an expansive, beautifully landscaped lot and showcases exceptional craftsmanship throughout. Designed for comfort and sophistication, the home features grand principal rooms, soaring ceilings, and a private elevator offering seamless access to all levels perfect for multigenerational living or future-proof convenience. Ideal for entertaining or everyday family life, this residence is just minutes from elite schools, fine dining, shopping, and world-class golf. A rare opportunity to own a timeless masterpiece in one of the GTAs most sought-after neighborhoods. |
| Price | $4,188,880 |
| Taxes: | $19705.00 |
| Assessment Year: | 2024 |
| Occupancy: | Owner |
| Address: | 17 Westwood Lane , Richmond Hill, L4C 6X4, York |
| Directions/Cross Streets: | Yonge St / Westwood Lane |
| Rooms: | 12 |
| Rooms +: | 4 |
| Bedrooms: | 5 |
| Bedrooms +: | 1 |
| Family Room: | T |
| Basement: | Finished wit |
| Level/Floor | Room | Length(ft) | Width(ft) | Descriptions | |
| Room 1 | Main | Living Ro | 30.47 | 16.17 | Hardwood Floor, Gas Fireplace, Bay Window |
| Room 2 | Main | Dining Ro | 30.47 | 16.17 | Hardwood Floor, Combined w/Living, Open Concept |
| Room 3 | Main | Family Ro | 16.89 | 15.74 | Hardwood Floor, Gas Fireplace, Coffered Ceiling(s) |
| Room 4 | Main | Kitchen | 13.45 | 15.74 | Marble Floor, Centre Island, Granite Counters |
| Room 5 | Main | Breakfast | 21.71 | 9.68 | Marble Floor, W/O To Deck, Coffered Ceiling(s) |
| Room 6 | Main | Office | 11.74 | 10.43 | Hardwood Floor, B/I Bookcase, French Doors |
| Room 7 | Second | Primary B | 23.88 | 15.81 | Hardwood Floor, Gas Fireplace, 6 Pc Ensuite |
| Room 8 | Second | Bedroom 2 | 15.42 | 10.82 | Hardwood Floor, Semi Ensuite, Closet Organizers |
| Room 9 | Second | Bedroom 3 | 14.5 | 17.32 | Hardwood Floor, Semi Ensuite, Coffered Ceiling(s) |
| Room 10 | Second | Bedroom 4 | 16.07 | 13.45 | Hardwood Floor, W/O To Balcony, 3 Pc Ensuite |
| Room 11 | Second | Bedroom 5 | 19.35 | 13.38 | Hardwood Floor, W/O To Balcony, 4 Pc Ensuite |
| Room 12 | Second | Laundry | 10.82 | 6.49 | Marble Floor, B/I Shelves, Skylight |
| Washroom Type | No. of Pieces | Level |
| Washroom Type 1 | 3 | Basement |
| Washroom Type 2 | 2 | Main |
| Washroom Type 3 | 3 | Second |
| Washroom Type 4 | 6 | Second |
| Washroom Type 5 | 4 | Second |
| Total Area: | 0.00 |
| Approximatly Age: | 6-15 |
| Property Type: | Detached |
| Style: | 2-Storey |
| Exterior: | Brick, Stone |
| Garage Type: | Built-In |
| (Parking/)Drive: | Private Do |
| Drive Parking Spaces: | 6 |
| Park #1 | |
| Parking Type: | Private Do |
| Park #2 | |
| Parking Type: | Private Do |
| Pool: | None |
| Approximatly Age: | 6-15 |
| Approximatly Square Footage: | 3500-5000 |
| Property Features: | Fenced Yard, Library |
| CAC Included: | N |
| Water Included: | N |
| Cabel TV Included: | N |
| Common Elements Included: | N |
| Heat Included: | N |
| Parking Included: | N |
| Condo Tax Included: | N |
| Building Insurance Included: | N |
| Fireplace/Stove: | Y |
| Heat Type: | Forced Air |
| Central Air Conditioning: | Central Air |
| Central Vac: | Y |
| Laundry Level: | Syste |
| Ensuite Laundry: | F |
| Elevator Lift: | True |
| Sewers: | Sewer |
$
%
Years
This calculator is for demonstration purposes only. Always consult a professional
financial advisor before making personal financial decisions.
| Although the information displayed is believed to be accurate, no warranties or representations are made of any kind. |
| SUPERSTARS REALTY LTD. |
|
|
.jpg?src=Custom)
Dir:
416-548-7854
Bus:
416-548-7854
Fax:
416-981-7184
| Virtual Tour | Book Showing | Email a Friend |
Jump To:
At a Glance:
| Type: | Freehold - Detached |
| Area: | York |
| Municipality: | Richmond Hill |
| Neighbourhood: | South Richvale |
| Style: | 2-Storey |
| Approximate Age: | 6-15 |
| Tax: | $19,705 |
| Beds: | 5+1 |
| Baths: | 7 |
| Fireplace: | Y |
| Pool: | None |
Locatin Map:
Payment Calculator:
- Color Examples
- Red
- Magenta
- Gold
- Green
- Black and Gold
- Dark Navy Blue And Gold
- Cyan
- Black
- Purple
- Brown Cream
- Blue and Black
- Orange and Black
- Default
- Device Examples
