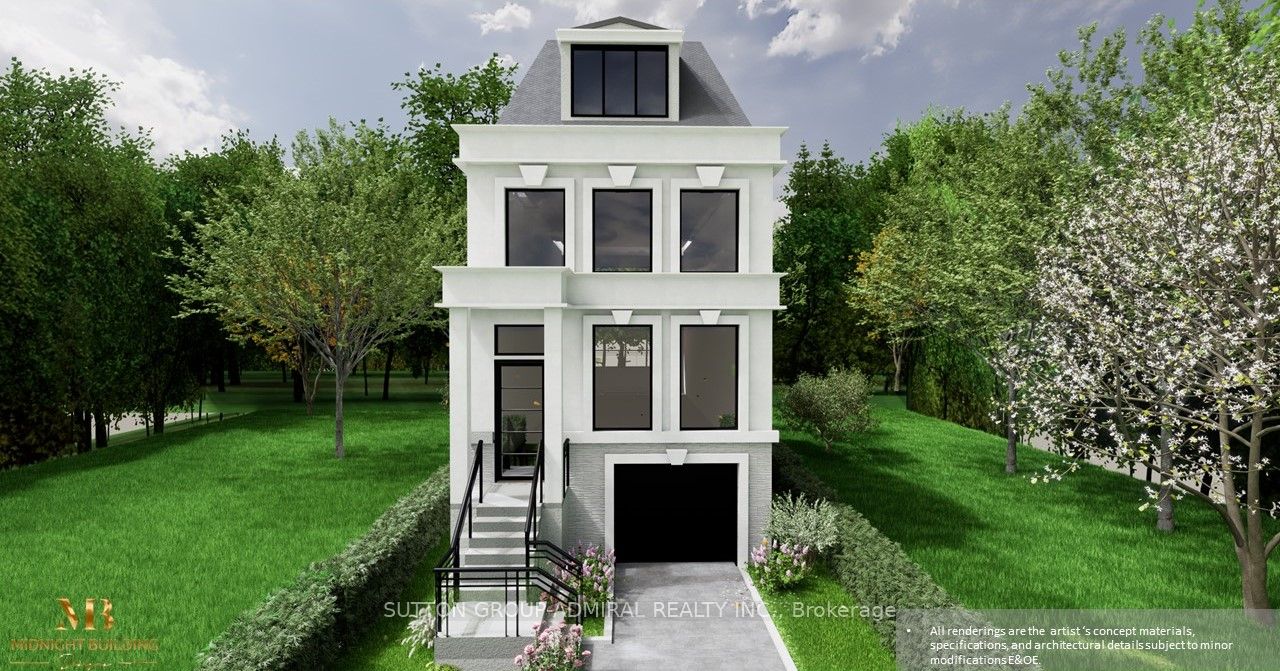$2,350,000
Available - For Sale
Listing ID: C7400874
110 Clovelly Ave , Toronto, M6E 2E6, Ontario
| New Build To Be Ready For Summer-Fall 2024! Permits Are In-Hand And Ready To Build This Beautiful Storey 2600+ Sq. Ft. (Above Grade) Of Living Area On Three Floors Plus A Basement (Total Living Space Approx. 3500 Sq. Ft.) In This Up And Coming Beautiful Neighborhood. 4 Bedrooms Each With Ensuites, 1 Nanny Room Lower Level, Kitchen With Island, Family Room, Living Room, Dining Room, Elevator (Rough-In), 1 Car Attached Garage, Rec Room. Pool Size Lot. Close To Newly Renovated Businesses And The LRT Transit Line On Eglinton Ave. Occupancy Ready For Summer-Fall 2024. Deposit Just 7.5% With The Balance Due On Completion. No Payments Until Closing. Customize Your Finishes. Tarion Warranted. Build By Midnight Building Corp. - A Registered Builder With Tarion Warrant Corporation. A Member Of The Home Construction Regulatory Authority. |
| Extras: Permits Ready. Plans And Drawings Have Already Been Through And Approved By Committee Of Adjustments. Photos In Listing Are Rendered Photos. May Not Be Exact To Final & Finished Product. |
| Price | $2,350,000 |
| Taxes: | $3673.00 |
| Address: | 110 Clovelly Ave , Toronto, M6E 2E6, Ontario |
| Lot Size: | 25.00 x 120.00 (Feet) |
| Directions/Cross Streets: | Oakwood And Eglinton |
| Rooms: | 9 |
| Rooms +: | 1 |
| Bedrooms: | 4 |
| Bedrooms +: | 1 |
| Kitchens: | 1 |
| Family Room: | Y |
| Basement: | Finished |
| Approximatly Age: | New |
| Property Type: | Detached |
| Style: | 3-Storey |
| Exterior: | Brick |
| Garage Type: | Attached |
| (Parking/)Drive: | Available |
| Drive Parking Spaces: | 1 |
| Pool: | None |
| Approximatly Age: | New |
| Approximatly Square Footage: | 2500-3000 |
| Property Features: | Place Of Wor, Public Transit, School |
| Fireplace/Stove: | Y |
| Heat Source: | Gas |
| Heat Type: | Forced Air |
| Central Air Conditioning: | Central Air |
| Laundry Level: | Upper |
| Sewers: | Sewers |
| Water: | Municipal |
$
%
Years
This calculator is for demonstration purposes only. Always consult a professional
financial advisor before making personal financial decisions.
| Although the information displayed is believed to be accurate, no warranties or representations are made of any kind. |
| SUTTON GROUP-ADMIRAL REALTY INC. |
|
|
.jpg?src=Custom)
Dir:
416-548-7854
Bus:
416-548-7854
Fax:
416-981-7184
| Book Showing | Email a Friend |
Jump To:
At a Glance:
| Type: | Freehold - Detached |
| Area: | Toronto |
| Municipality: | Toronto |
| Neighbourhood: | Oakwood Village |
| Style: | 3-Storey |
| Lot Size: | 25.00 x 120.00(Feet) |
| Approximate Age: | New |
| Tax: | $3,673 |
| Beds: | 4+1 |
| Baths: | 6 |
| Fireplace: | Y |
| Pool: | None |
Locatin Map:
Payment Calculator:
- Color Examples
- Red
- Magenta
- Gold
- Green
- Black and Gold
- Dark Navy Blue And Gold
- Cyan
- Black
- Purple
- Brown Cream
- Blue and Black
- Orange and Black
- Default
- Device Examples













