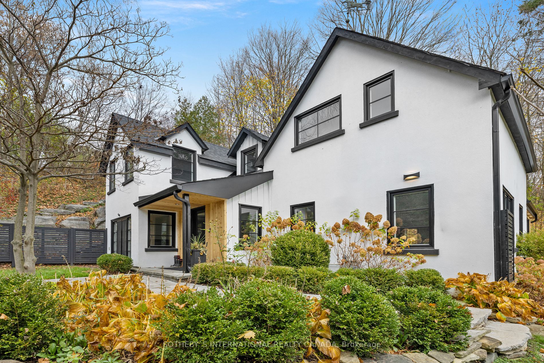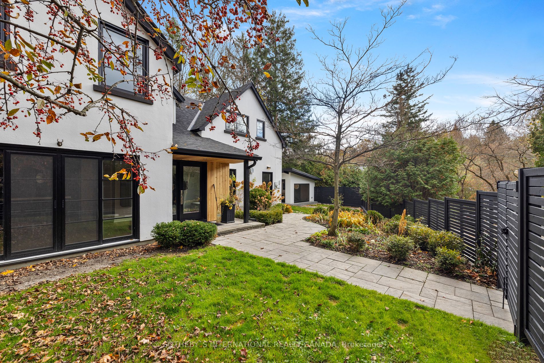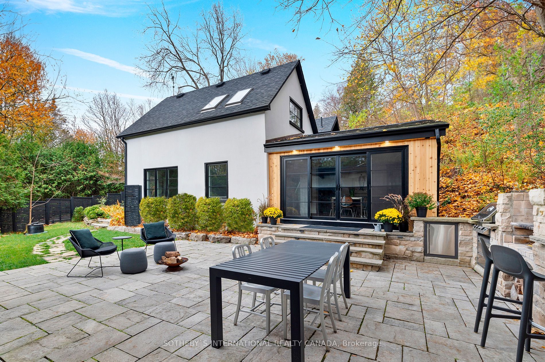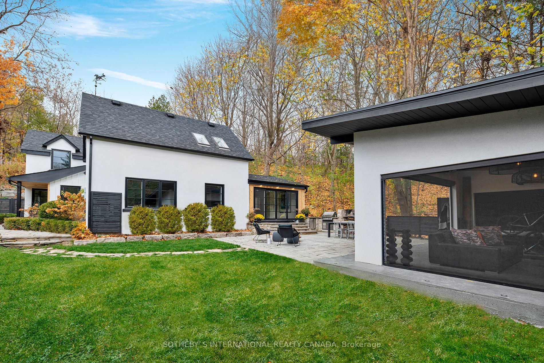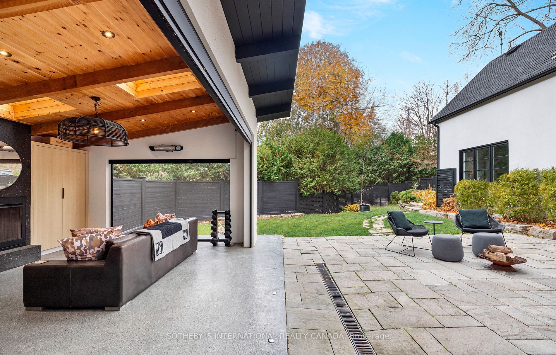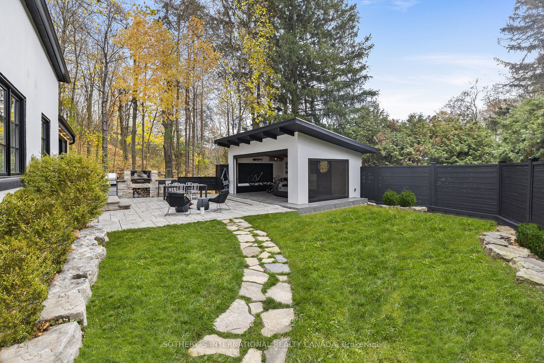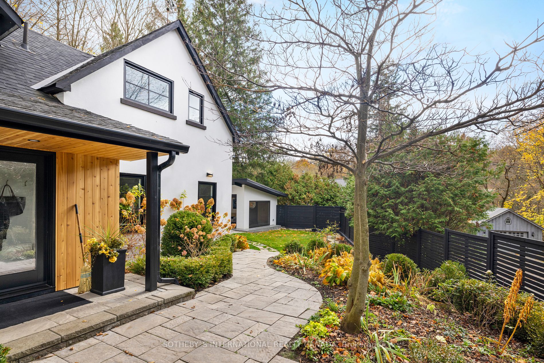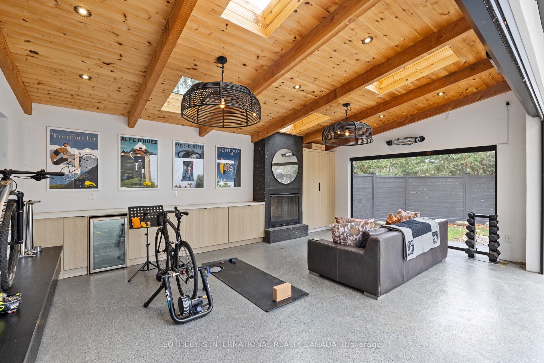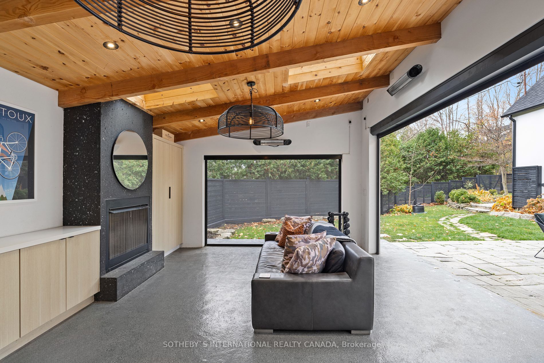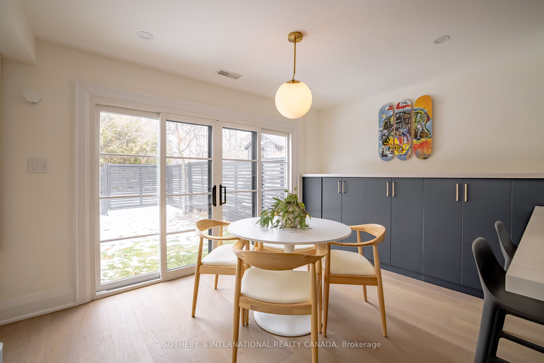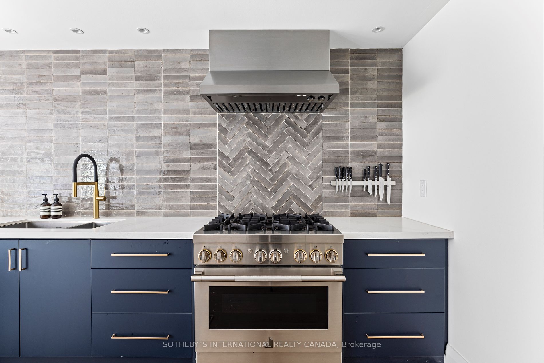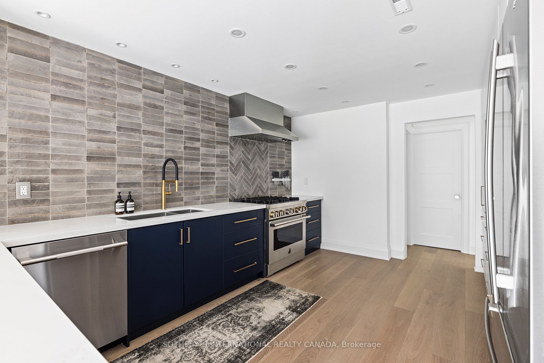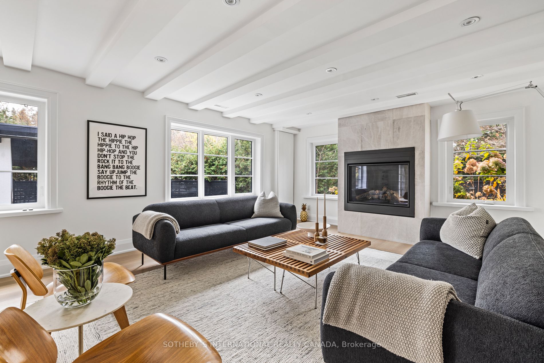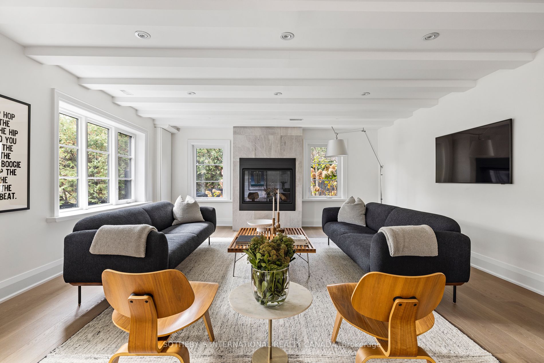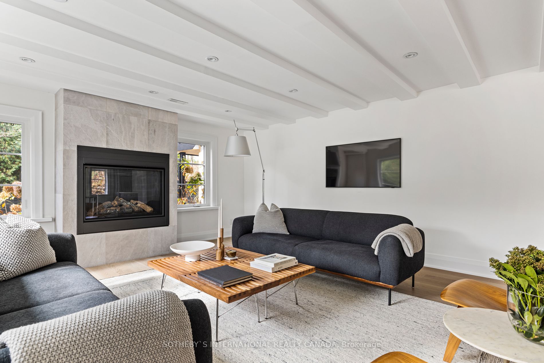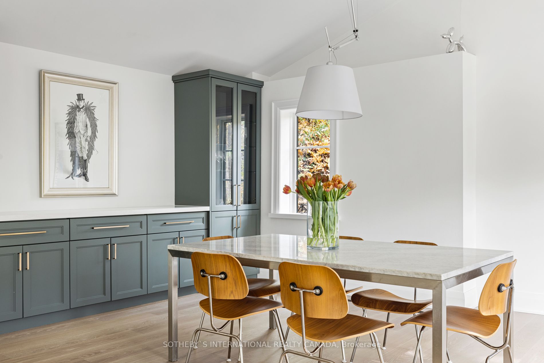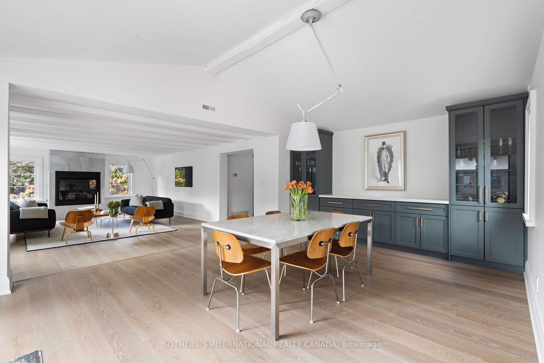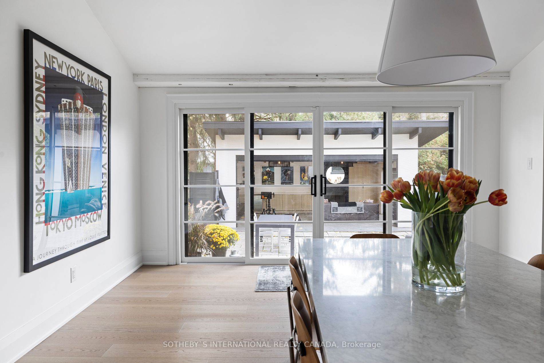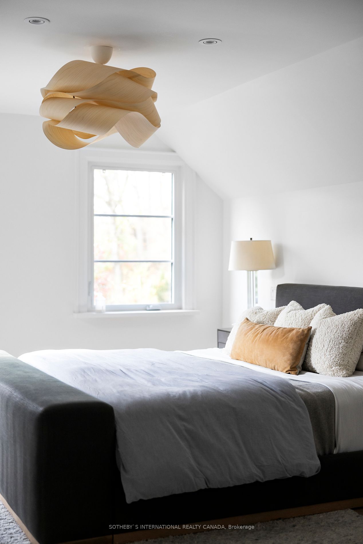$2,495,000
Available - For Sale
Listing ID: N8028208
20 Laskay Lane , King, L7B 1K4, Ontario
| Iconic, private residence in the heart of King City surrounded by a forest, 20 Laskay Lane offers the privacy & tranquillity of a cottage, yet just a short drive to Toronto & minutes to Highway 400 & King City Go Station. Gorgeous, European white oak wide plank hardwood flooring. Modern kitchen boasts high-end JennAir appliances & an abundance of storage for contemporary practicality. Main floor dining features built-in cabinetry overlooks the warm & inviting living room. Primary bedroom features a walk-in closet & stunning ensuite with marble finishes & heated flooring. Immerse yourself in nature from the comfort of the cabana, an extension of the homes living space with electronic floor-to-ceiling screen & a gas fireplace - a seamless blend of indoor luxury & outdoor serenity! Enjoy the modern conveniences with new windows & doors, tankless water heater, HVAC, & more. Tastefully appointed landscape lighting casts a warm ambiance over the home and its meticulously curated gardens. |
| Extras: Refined living - perfect for hosting gatherings, enjoying tranquil weekend escapes, or the everyday luxury of a full-time residence. Notable schools include Villanova & Country Day. School Bus pick up on Weston Rd. |
| Price | $2,495,000 |
| Taxes: | $5471.50 |
| Address: | 20 Laskay Lane , King, L7B 1K4, Ontario |
| Lot Size: | 86.25 x 272.26 (Feet) |
| Acreage: | .50-1.99 |
| Directions/Cross Streets: | Weston Road & King Road |
| Rooms: | 7 |
| Bedrooms: | 3 |
| Bedrooms +: | |
| Kitchens: | 1 |
| Family Room: | Y |
| Basement: | None |
| Property Type: | Detached |
| Style: | 1 1/2 Storey |
| Exterior: | Stucco/Plaster |
| Garage Type: | None |
| (Parking/)Drive: | Private |
| Drive Parking Spaces: | 5 |
| Pool: | None |
| Other Structures: | Garden Shed |
| Approximatly Square Footage: | 2000-2500 |
| Property Features: | Cul De Sac, Fenced Yard |
| Fireplace/Stove: | Y |
| Heat Source: | Gas |
| Heat Type: | Forced Air |
| Central Air Conditioning: | Central Air |
| Laundry Level: | Main |
| Sewers: | Septic |
| Water: | Well |
$
%
Years
This calculator is for demonstration purposes only. Always consult a professional
financial advisor before making personal financial decisions.
| Although the information displayed is believed to be accurate, no warranties or representations are made of any kind. |
| SOTHEBY`S INTERNATIONAL REALTY CANADA |
|
|
.jpg?src=Custom)
Dir:
416-548-7854
Bus:
416-548-7854
Fax:
416-981-7184
| Virtual Tour | Book Showing | Email a Friend |
Jump To:
At a Glance:
| Type: | Freehold - Detached |
| Area: | York |
| Municipality: | King |
| Neighbourhood: | King City |
| Style: | 1 1/2 Storey |
| Lot Size: | 86.25 x 272.26(Feet) |
| Tax: | $5,471.5 |
| Beds: | 3 |
| Baths: | 3 |
| Fireplace: | Y |
| Pool: | None |
Locatin Map:
Payment Calculator:
- Color Examples
- Red
- Magenta
- Gold
- Green
- Black and Gold
- Dark Navy Blue And Gold
- Cyan
- Black
- Purple
- Brown Cream
- Blue and Black
- Orange and Black
- Default
- Device Examples
