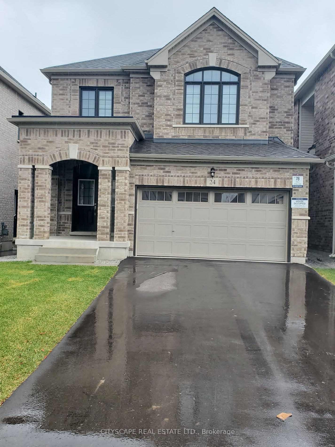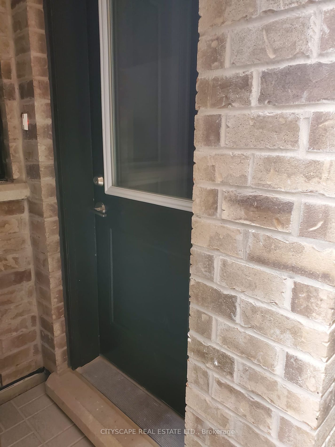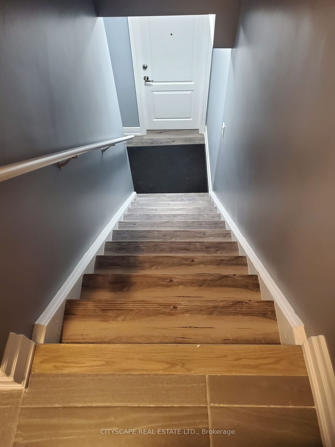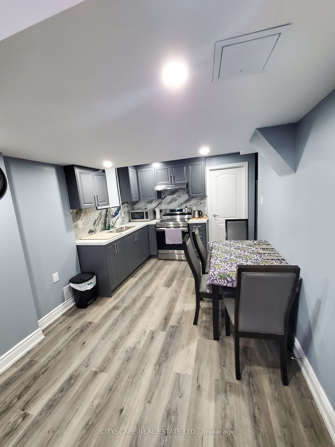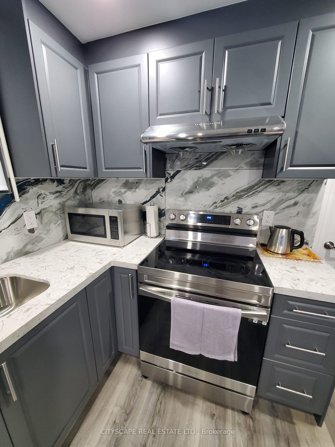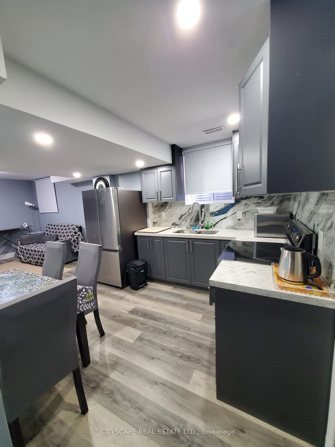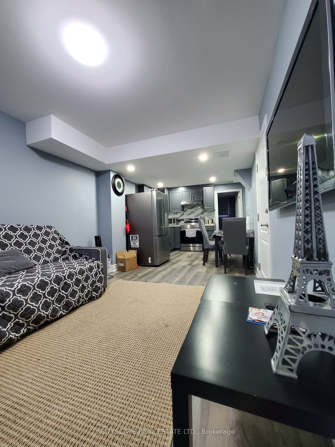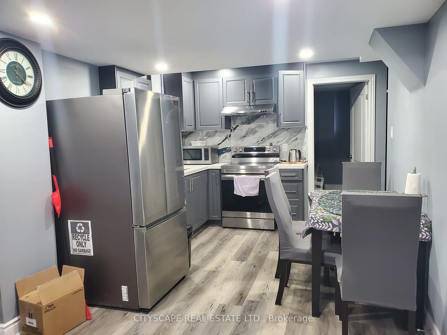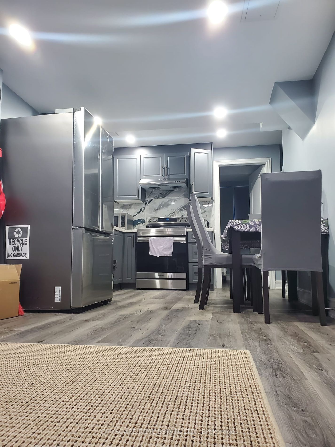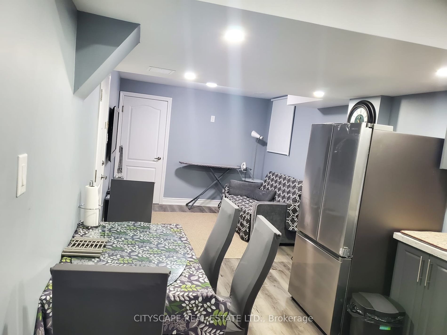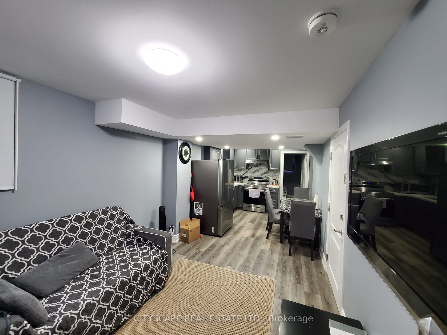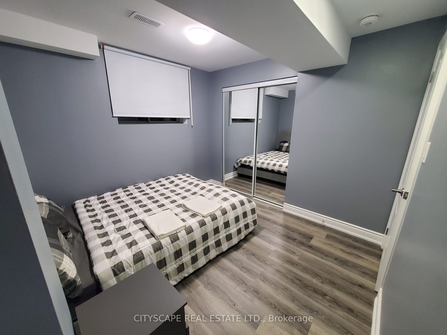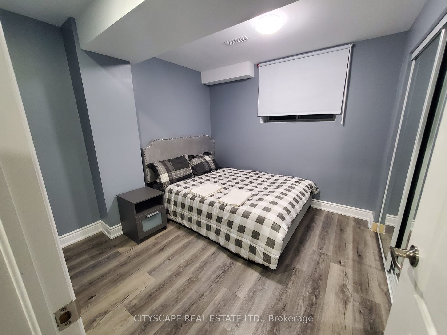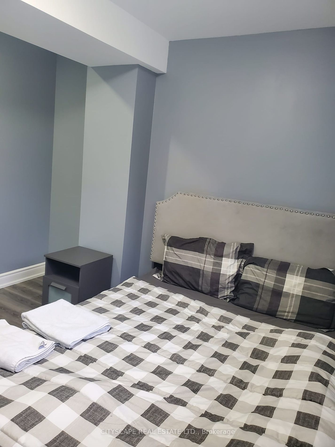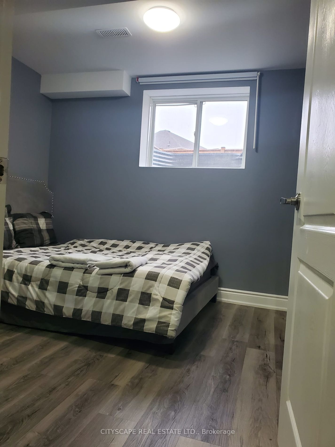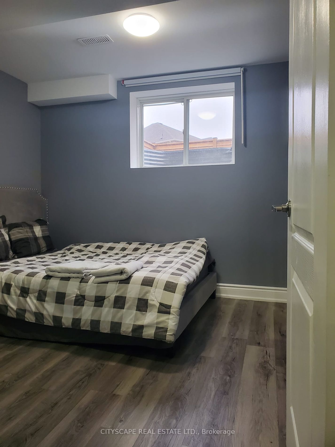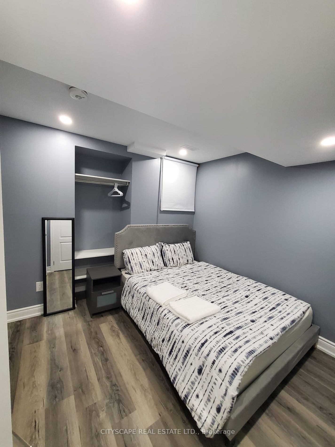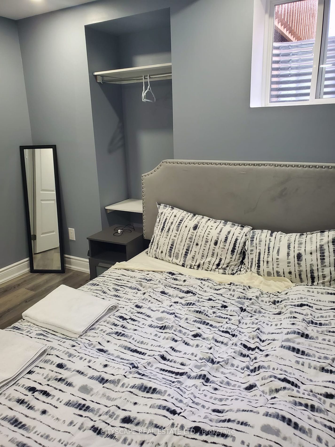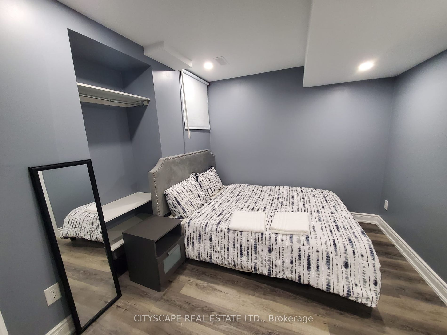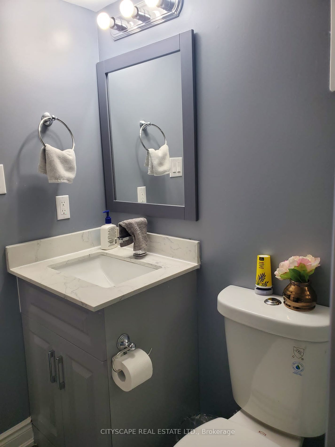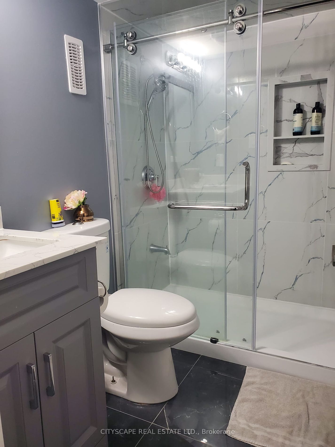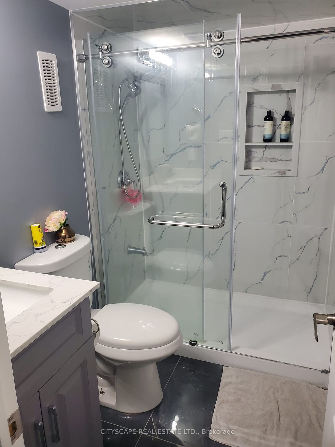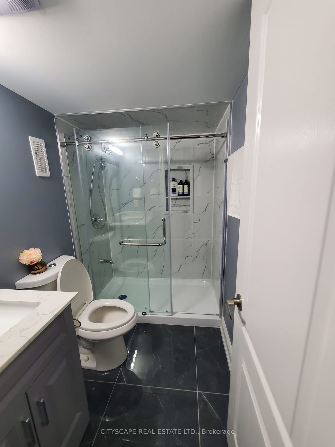$2,500
Available - For Rent
Listing ID: W8047488
24 Twilley Rd , Unit Bsmen, Brampton, L6Y 6K3, Ontario
| Basement Apartment Available To Lease Immediately Strictly Vegetarian, No Smoking And No Pets At All. Brand New Professionally Recently Built Legal Basement Apartment With Separate Entrance From The Side Door. Located Near All Amenities Of Brampton West Neighborhood. Simply Stunning, Bright & Open Concept Floor Plan Of 3 Bedrooms With 2 Full Washrooms In A Detached Home. Offers Laminate On Entire Floor. Primary Bedroom And Other Spacious Bedrooms With Closet. 2 (Two) Parking On Driveway Included. Shared Utilities And All Utilities Excluded. As The Landlord are Just Couple,Tenant Pays Separately 40% For All The Usage Of Utilities, Cable And Internet. Absolutely Ready To Move In!!!. Looking For A Long Term And AAA Tenant Who Can Maintain And Keep The Unit Clean During Their Occupancy. Preferably A Small Family OR A Working Couple. |
| Extras: Spacious Kitchen With Granite Counter Top Combined With Living/Dining, Upgraded Grey Cabinets, S/S Fridge, Electric Stove, Range Hood, Undermount Sink & Faucet, Stacked Grey Washer/Dryer, Windows Covering, Pot Lights & Led Lighting Fixtures |
| Price | $2,500 |
| Address: | 24 Twilley Rd , Unit Bsmen, Brampton, L6Y 6K3, Ontario |
| Apt/Unit: | Bsmen |
| Directions/Cross Streets: | Mississauga Rd. & Financial Dr |
| Rooms: | 6 |
| Bedrooms: | 3 |
| Bedrooms +: | |
| Kitchens: | 1 |
| Family Room: | N |
| Basement: | Apartment, Sep Entrance |
| Furnished: | N |
| Approximatly Age: | 0-5 |
| Property Type: | Detached |
| Style: | Apartment |
| Exterior: | Brick, Brick Front |
| Garage Type: | Built-In |
| (Parking/)Drive: | Private |
| Drive Parking Spaces: | 2 |
| Pool: | None |
| Private Entrance: | Y |
| Laundry Access: | Ensuite |
| Approximatly Age: | 0-5 |
| Approximatly Square Footage: | 700-1100 |
| Property Features: | Fenced Yard, Golf, Park, Public Transit, School, School Bus Route |
| CAC Included: | Y |
| Heat Included: | Y |
| Parking Included: | Y |
| Fireplace/Stove: | Y |
| Heat Source: | Gas |
| Heat Type: | Forced Air |
| Central Air Conditioning: | Central Air |
| Sewers: | Sewers |
| Water: | Municipal |
| Although the information displayed is believed to be accurate, no warranties or representations are made of any kind. |
| CITYSCAPE REAL ESTATE LTD. |
|
|
.jpg?src=Custom)
Dir:
416-548-7854
Bus:
416-548-7854
Fax:
416-981-7184
| Book Showing | Email a Friend |
Jump To:
At a Glance:
| Type: | Freehold - Detached |
| Area: | Peel |
| Municipality: | Brampton |
| Neighbourhood: | Brampton West |
| Style: | Apartment |
| Approximate Age: | 0-5 |
| Beds: | 3 |
| Baths: | 2 |
| Fireplace: | Y |
| Pool: | None |
Locatin Map:
- Color Examples
- Red
- Magenta
- Gold
- Green
- Black and Gold
- Dark Navy Blue And Gold
- Cyan
- Black
- Purple
- Brown Cream
- Blue and Black
- Orange and Black
- Default
- Device Examples
