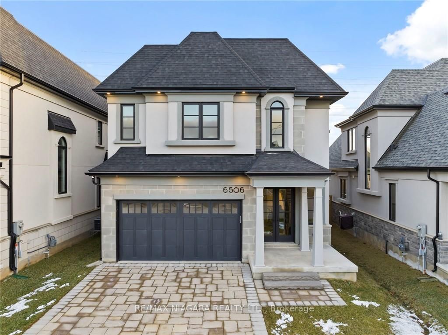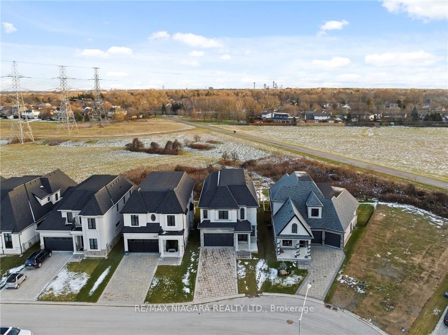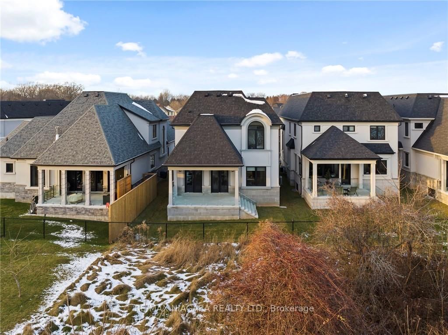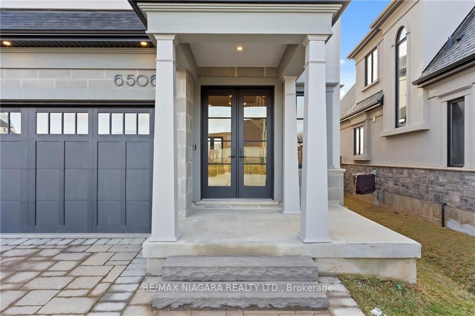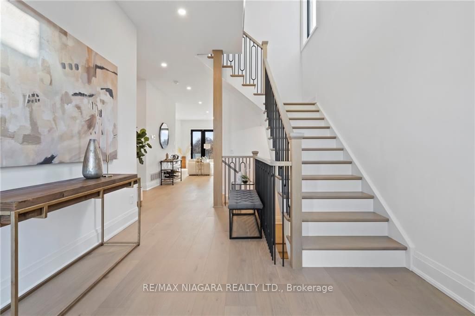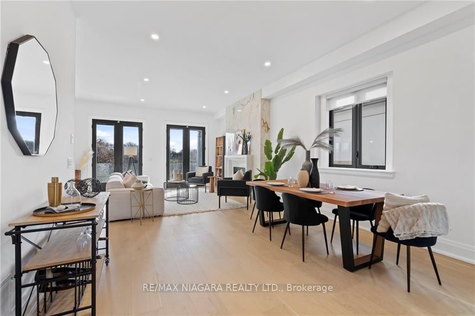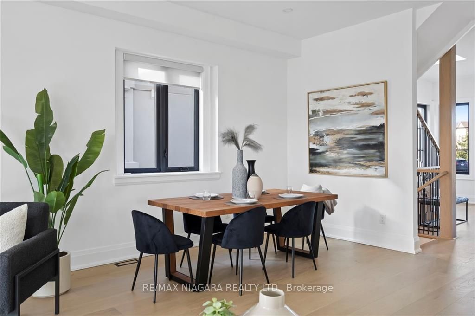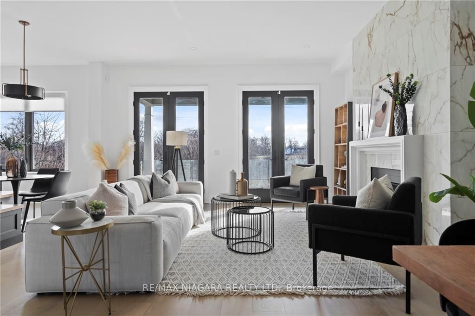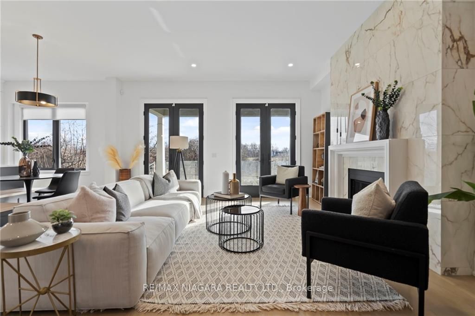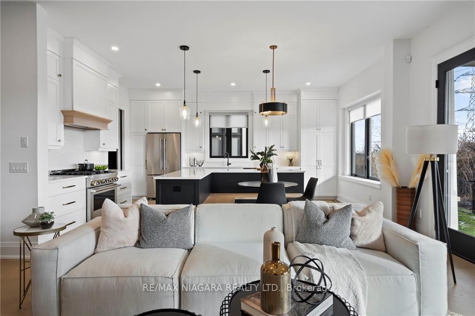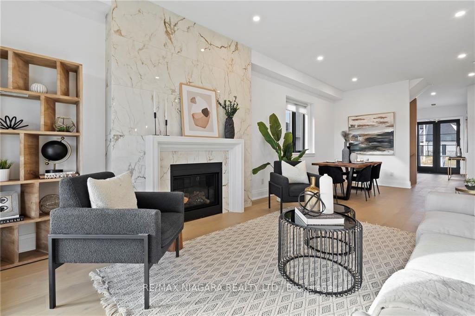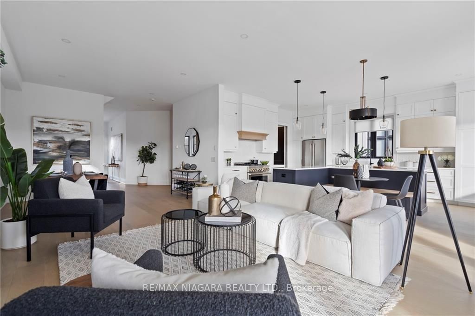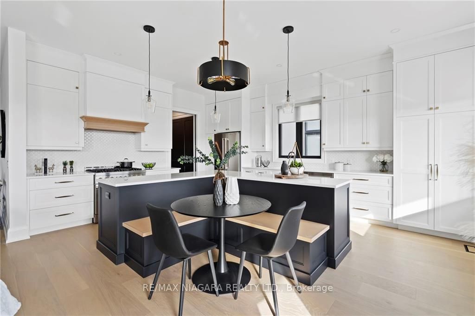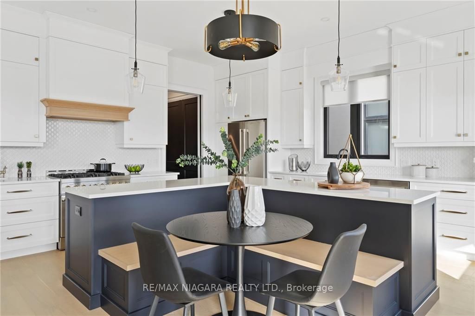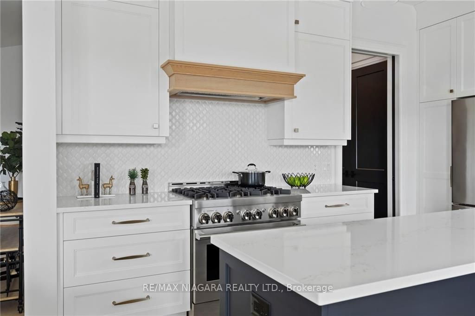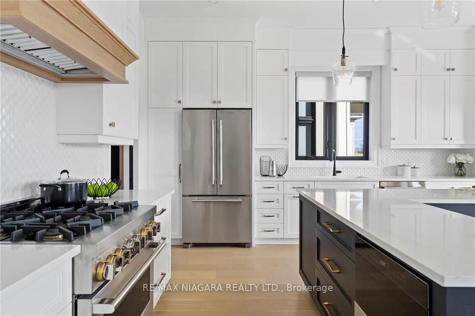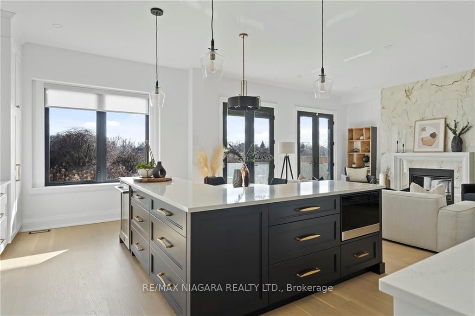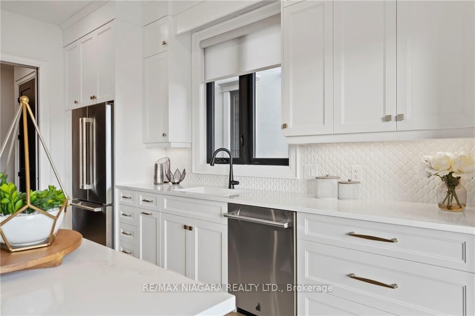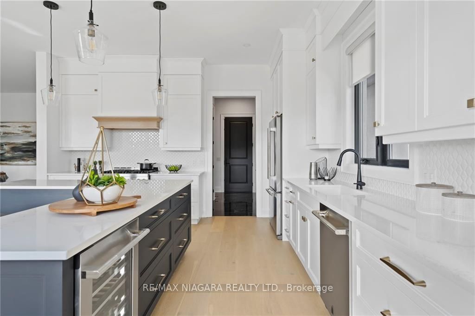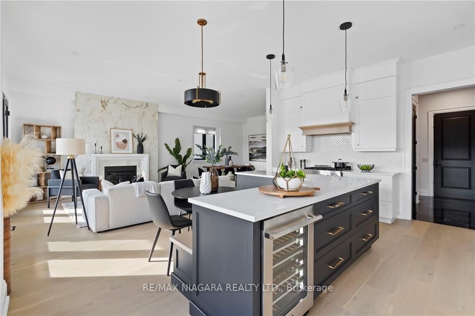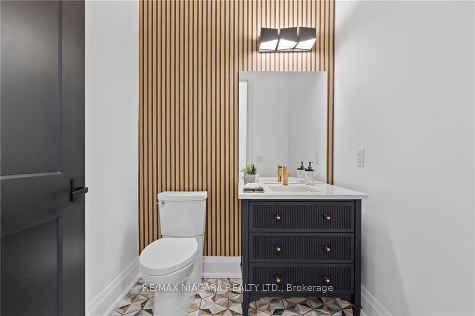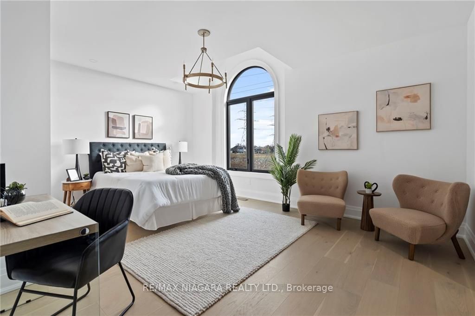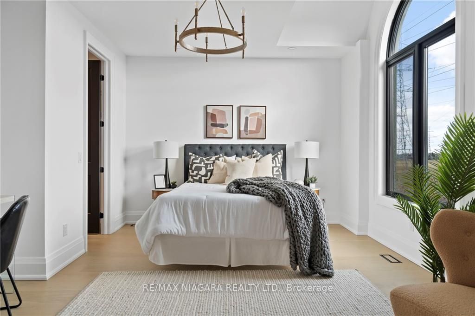$1,475,000
Available - For Sale
Listing ID: X8064148
6506 Lucia Dr , Niagara Falls, L2J 0E9, Ontario
| Niagara's prestigious Terravita Subdivision! This new home offers privacy w/ no rear neighbours, backing onto a trail. Features incl. 10' ceilings, 8' doors, gas f/p, kitchen w/ high-end Jenn Air appliances, quartz counters, natural & enhanced lighting, covered patio w/ glass railings. Located near fine dining, golf, schools, & QEW. It's a lifestyle statement for buyers seeking tranquility & luxury. |
| Extras: Home comes w/ irrigation system, paver stone driveway, basement is framed w/ electrical, 3 pc rough in & legal egress windows. OVER 130K OF ADDITIONAL UPGRADES. |
| Price | $1,475,000 |
| Taxes: | $0.00 |
| Address: | 6506 Lucia Dr , Niagara Falls, L2J 0E9, Ontario |
| Lot Size: | 39.67 x 103.00 (Feet) |
| Acreage: | < .50 |
| Directions/Cross Streets: | Off Mountain Rd |
| Rooms: | 10 |
| Bedrooms: | 4 |
| Bedrooms +: | |
| Kitchens: | 1 |
| Family Room: | N |
| Basement: | Full, Unfinished |
| Approximatly Age: | New |
| Property Type: | Detached |
| Style: | 2-Storey |
| Exterior: | Stone, Stucco/Plaster |
| Garage Type: | Attached |
| (Parking/)Drive: | Pvt Double |
| Drive Parking Spaces: | 2 |
| Pool: | None |
| Approximatly Age: | New |
| Approximatly Square Footage: | 2500-3000 |
| Property Features: | Golf, School |
| Fireplace/Stove: | Y |
| Heat Source: | Gas |
| Heat Type: | Forced Air |
| Central Air Conditioning: | Central Air |
| Laundry Level: | Upper |
| Sewers: | Sewers |
| Water: | Municipal |
$
%
Years
This calculator is for demonstration purposes only. Always consult a professional
financial advisor before making personal financial decisions.
| Although the information displayed is believed to be accurate, no warranties or representations are made of any kind. |
| RE/MAX NIAGARA REALTY LTD. |
|
|
.jpg?src=Custom)
Dir:
416-548-7854
Bus:
416-548-7854
Fax:
416-981-7184
| Book Showing | Email a Friend |
Jump To:
At a Glance:
| Type: | Freehold - Detached |
| Area: | Niagara |
| Municipality: | Niagara Falls |
| Style: | 2-Storey |
| Lot Size: | 39.67 x 103.00(Feet) |
| Approximate Age: | New |
| Beds: | 4 |
| Baths: | 3 |
| Fireplace: | Y |
| Pool: | None |
Locatin Map:
Payment Calculator:
- Color Examples
- Red
- Magenta
- Gold
- Green
- Black and Gold
- Dark Navy Blue And Gold
- Cyan
- Black
- Purple
- Brown Cream
- Blue and Black
- Orange and Black
- Default
- Device Examples
