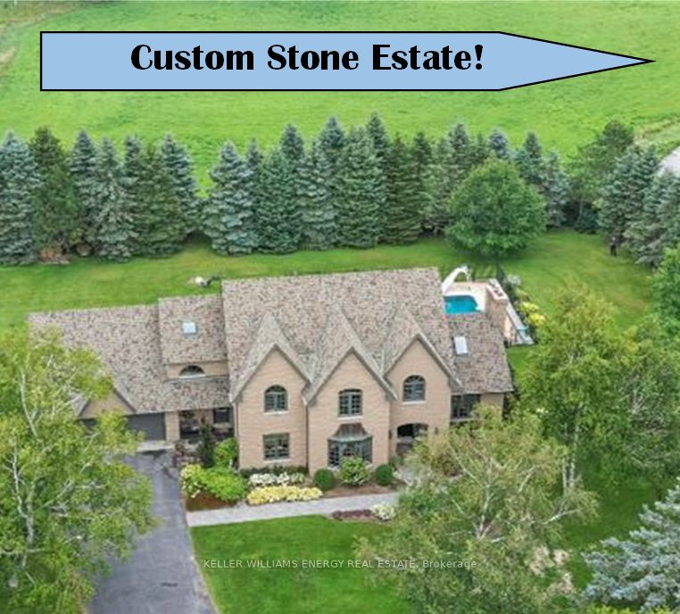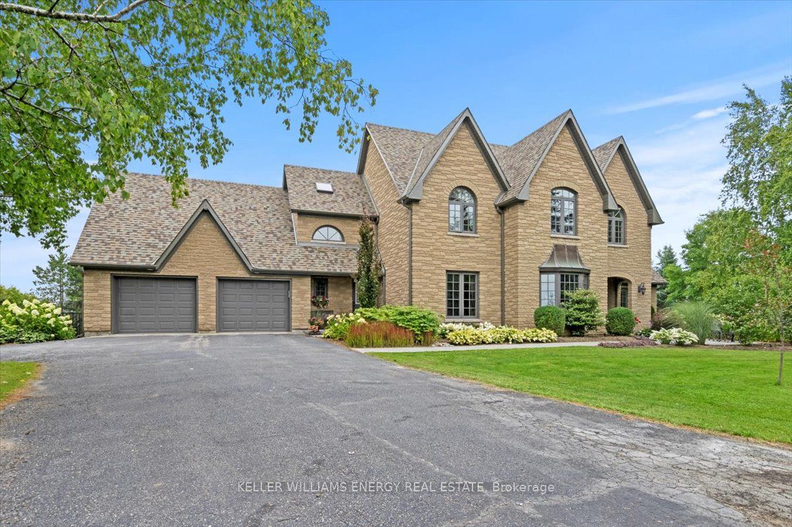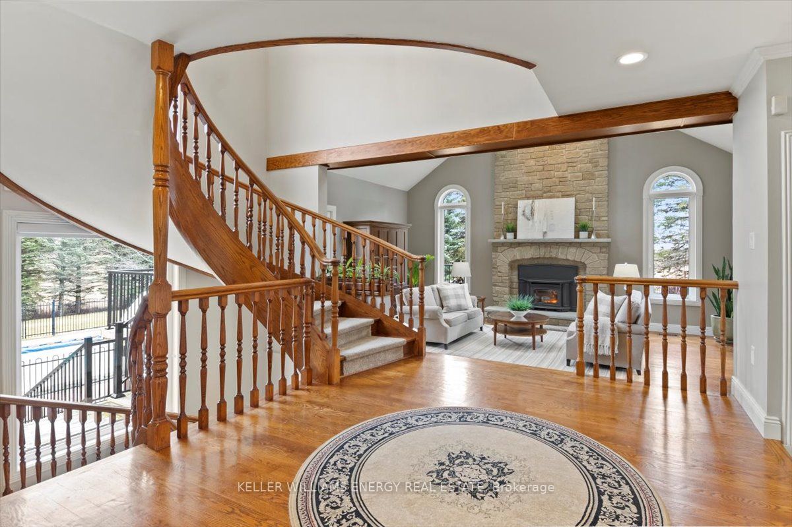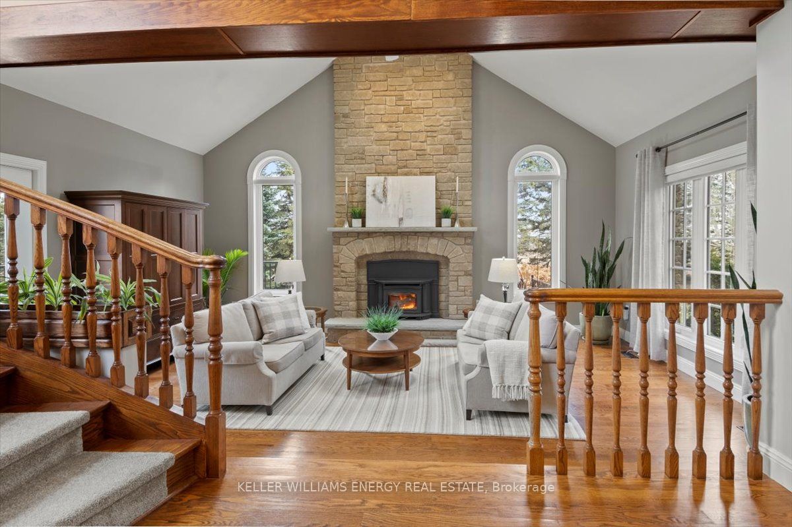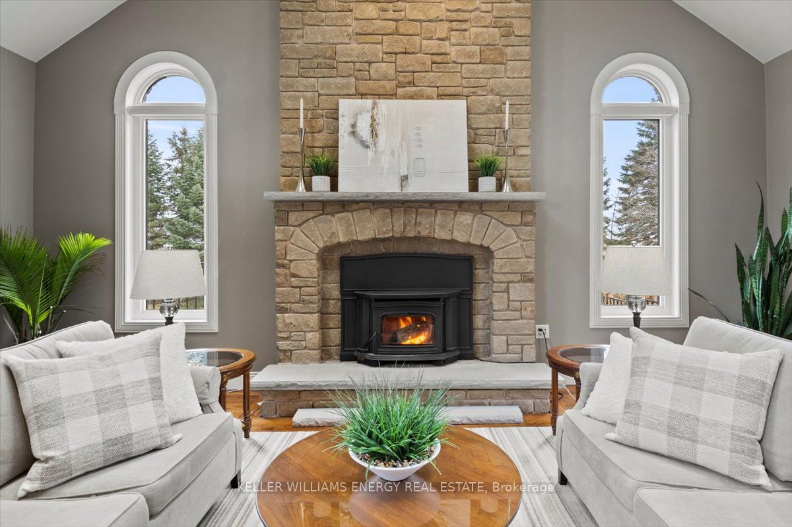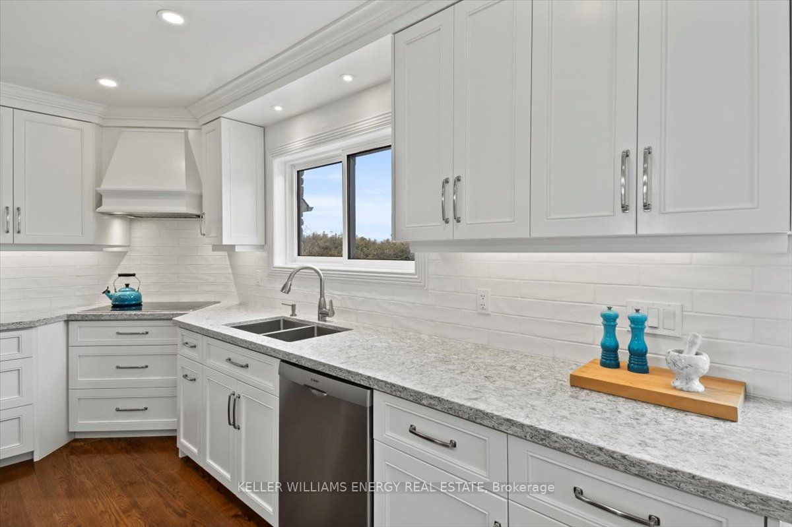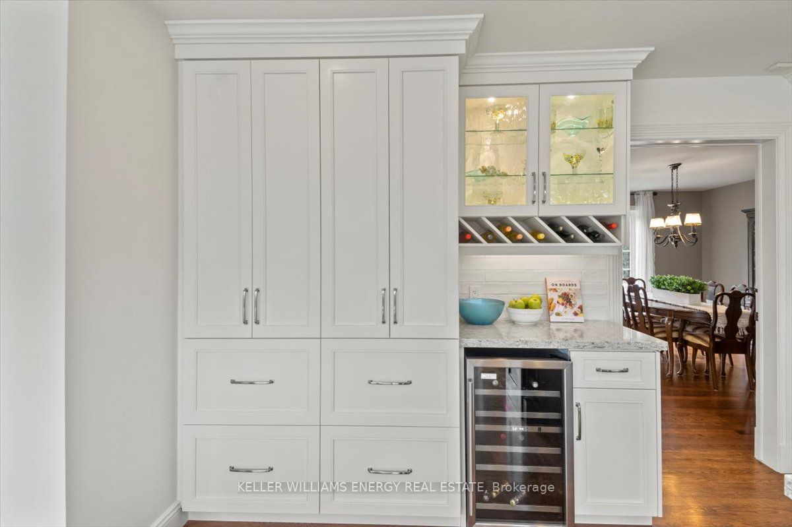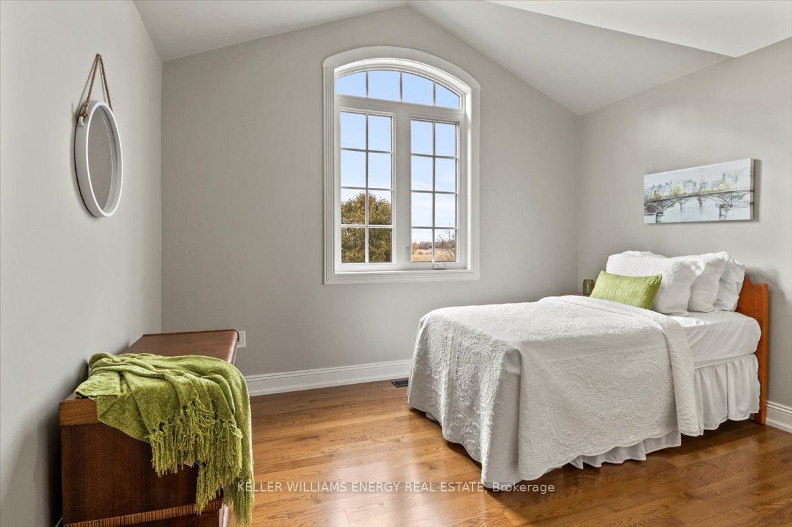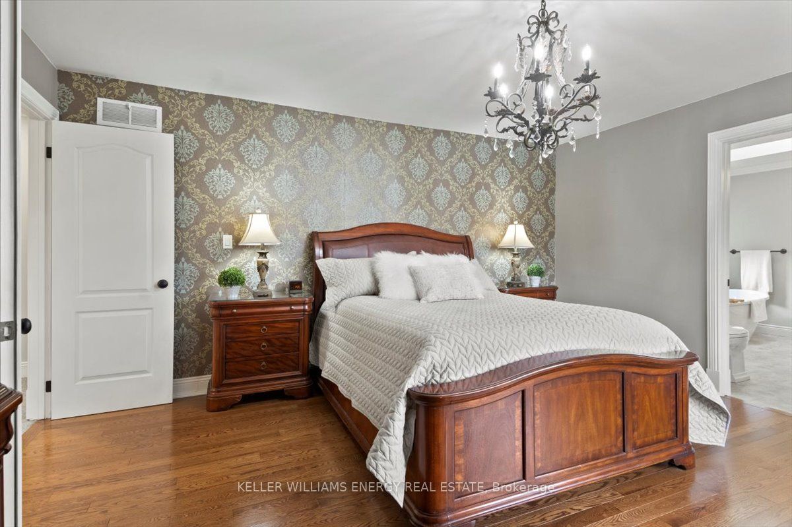$2,250,000
Available - For Sale
Listing ID: E8068018
3981 Townline Rd North , Clarington, L0B 1B0, Ontario
| Executive stone manor home on a secluded, private 1 acre lot. 3,200 sq ft with a full walkout lower level to a 20 x 40 ft pool. This home defines luxury! Custom kitchen by Interior Woodcraft Designs 2018 with Cambria counters, a massive island, walkout to multiple decks, awning, overlooking the pool and backyard. A spectacular oak spiral floating staircase up and down with sunken family rm, cathedral ceilings and a stone fireplace. Hardwood flooring flows through the living/dining rms into the laundry room with access to the garage and stairs to the "hidden" lower garage. Massive primary bedroom with stunning ensuite and 3 large bedrooms. The lower level is a dream! Multiple walkouts, wet bar, extra bedroom and bath and access to the hidden lower garage. Groundsource heat pump, newer windows and A/C most of this home has been renovated over the past decade, including a new drilled well in 2023. A once in a lifetime opportunity. |
| Extras: Please see feature sheet attached for upgraded Interior, Mechanical and Exterior Features |
| Price | $2,250,000 |
| Taxes: | $10099.16 |
| Assessment Year: | 2023 |
| Address: | 3981 Townline Rd North , Clarington, L0B 1B0, Ontario |
| Lot Size: | 208.80 x 208.80 (Feet) |
| Acreage: | .50-1.99 |
| Directions/Cross Streets: | Howden/Townline |
| Rooms: | 11 |
| Rooms +: | 4 |
| Bedrooms: | 4 |
| Bedrooms +: | 1 |
| Kitchens: | 1 |
| Family Room: | Y |
| Basement: | Fin W/O, Sep Entrance |
| Property Type: | Detached |
| Style: | 2-Storey |
| Exterior: | Stone |
| Garage Type: | Attached |
| (Parking/)Drive: | Private |
| Drive Parking Spaces: | 8 |
| Pool: | Inground |
| Approximatly Square Footage: | 3000-3500 |
| Property Features: | Electric Car, Grnbelt/Conserv, School Bus Route |
| Fireplace/Stove: | Y |
| Heat Source: | Grnd Srce |
| Heat Type: | Heat Pump |
| Central Air Conditioning: | Central Air |
| Sewers: | Septic |
| Water: | Well |
| Water Supply Types: | Drilled Well |
$
%
Years
This calculator is for demonstration purposes only. Always consult a professional
financial advisor before making personal financial decisions.
| Although the information displayed is believed to be accurate, no warranties or representations are made of any kind. |
| KELLER WILLIAMS ENERGY REAL ESTATE |
|
|
.jpg?src=Custom)
Dir:
416-548-7854
Bus:
416-548-7854
Fax:
416-981-7184
| Virtual Tour | Book Showing | Email a Friend |
Jump To:
At a Glance:
| Type: | Freehold - Detached |
| Area: | Durham |
| Municipality: | Clarington |
| Neighbourhood: | Rural Clarington |
| Style: | 2-Storey |
| Lot Size: | 208.80 x 208.80(Feet) |
| Tax: | $10,099.16 |
| Beds: | 4+1 |
| Baths: | 4 |
| Fireplace: | Y |
| Pool: | Inground |
Locatin Map:
Payment Calculator:
- Color Examples
- Red
- Magenta
- Gold
- Green
- Black and Gold
- Dark Navy Blue And Gold
- Cyan
- Black
- Purple
- Brown Cream
- Blue and Black
- Orange and Black
- Default
- Device Examples
