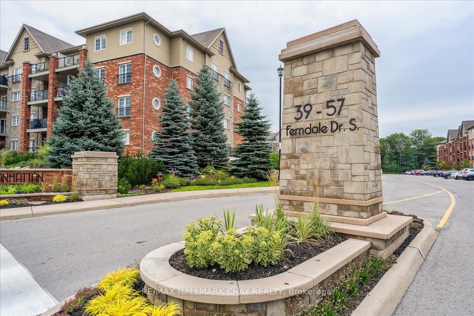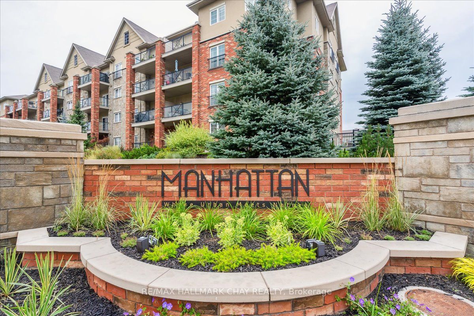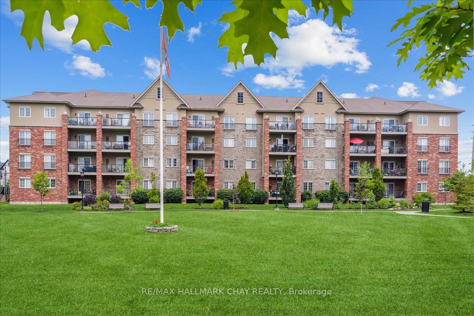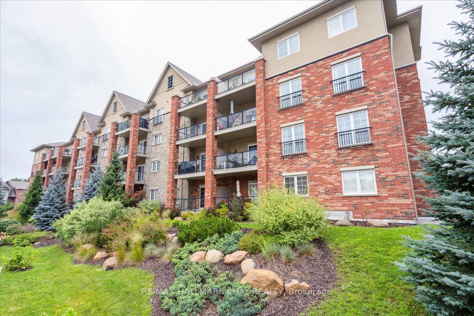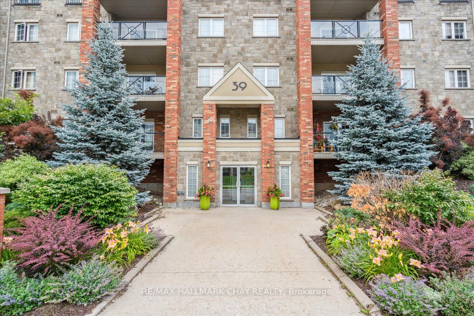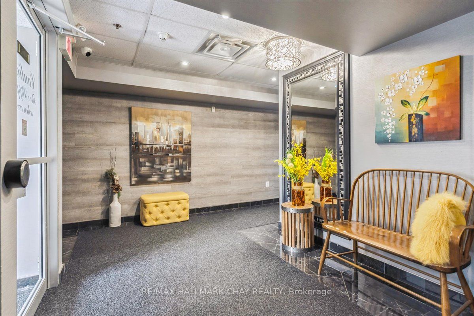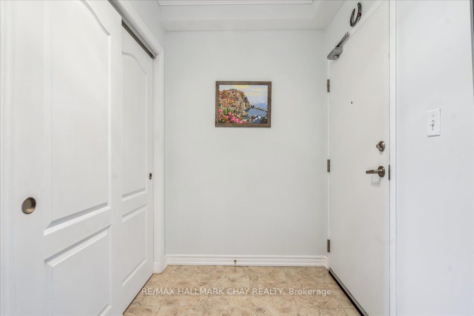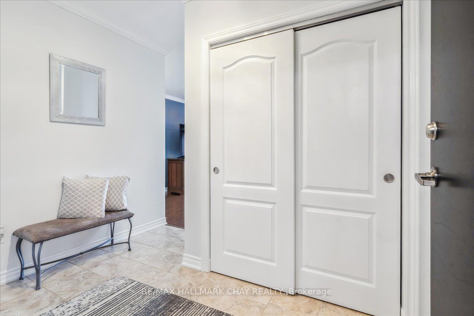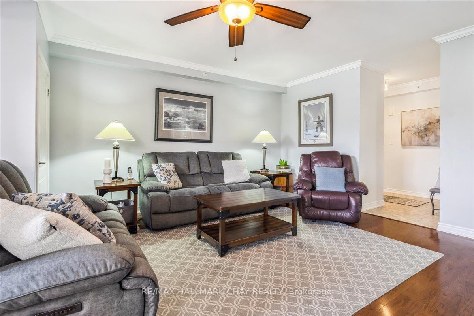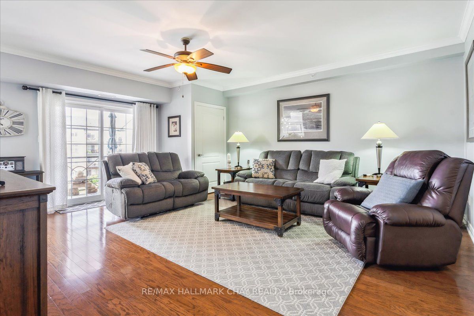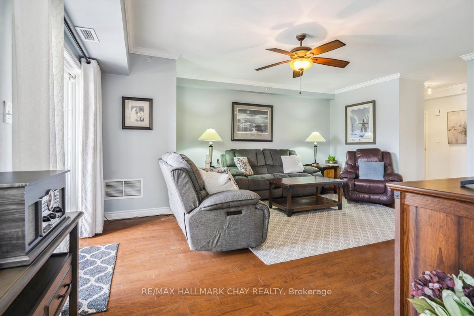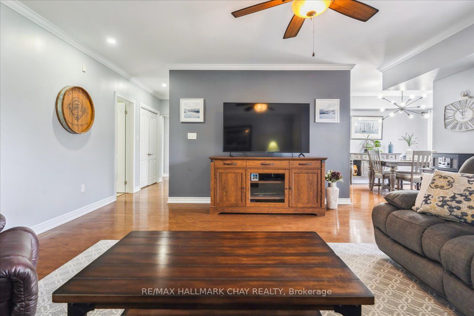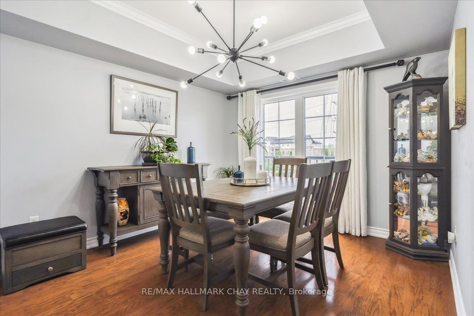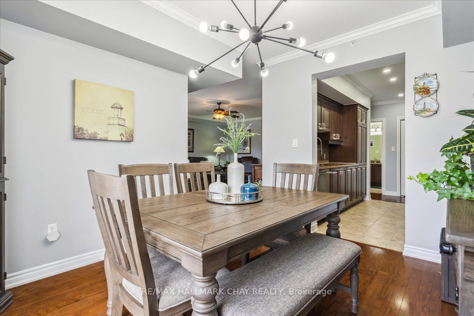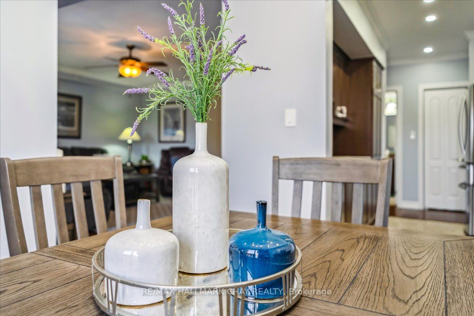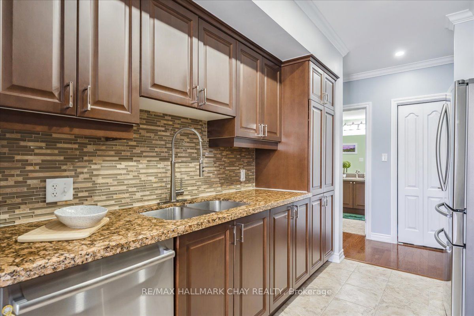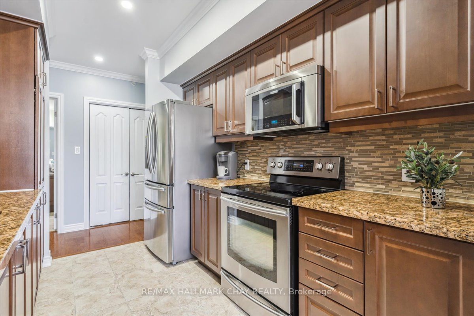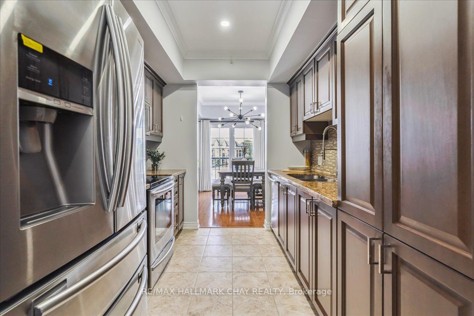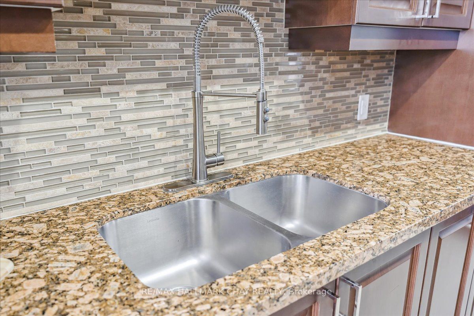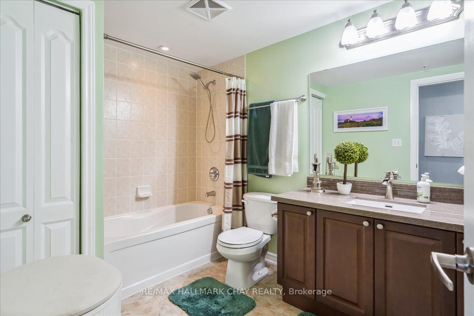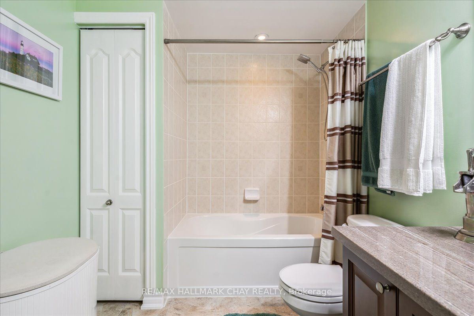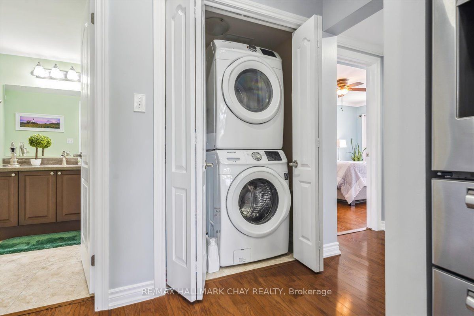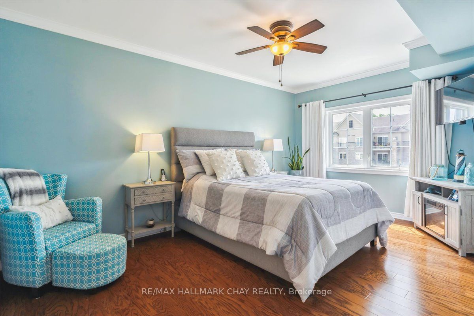$684,900
Available - For Sale
Listing ID: S8085566
39 Ferndale Dr South , Unit 311, Barrie, L4N 5T5, Ontario
| Gorgeous Bright SW Facing 3 Bed, 2 Bath 1,464 Sq Ft Corner Suite At Manhattans. Largest 3 bedroom Floor Plan, Spacious Kitchen, Separate Dining Rm, Oversized Living Rm With A W/O To Large Balcony. Kitchen Provides Upgraded S/S Appl, Double Oven, Granite Counters, Tile Backsplash, Under-Mount Lighting, Loads Of Cabinets, Pantry Cupboard W/ Pull-Outs, Soft Close Feature, Spice Rack & Recycling Centre. Primary Bedroom Has Large W/I Closet With Built-In Organizers. 3-Pc Ensuite Bath, W/I Shower & Vanity With Stone Counter. Beautiful, Eng H/W Floors, Crown Molding, Upgraded Lighting, Smooth Ceilings, Upgraded Faucets, & Fresh Paint. Lots Of Bright Large Windows In Every Room, Ensuite Laundry, Full Size Front Load W/D, Water Alarm System For A/C Unit. Quiet, Pet Friendly Building, Elevator, Well Maintained, Lots Of Visitor Parking. Spacious Balcony Allows For Bbq/Smoker, & Patio Furniture. Manhattan Is A Quiet Friendly Community, Mostly Owner's, Close To Lake Go train, Close To Everything. |
| Extras: Premium U/G Parking By Entry Dr, & Lg Locker. Steps To Eco Park, Nature Trails & Paths, Friendly Neighbourhood, Open Greenspace. Low Monthly Fees & Utility Costs. Gas Avg $52/M, Hydro Avg $78/M. Security system w/cameras in bldg & garage. |
| Price | $684,900 |
| Taxes: | $4402.91 |
| Maintenance Fee: | 578.05 |
| Address: | 39 Ferndale Dr South , Unit 311, Barrie, L4N 5T5, Ontario |
| Province/State: | Ontario |
| Condo Corporation No | SCC |
| Level | 3 |
| Unit No | 13 |
| Directions/Cross Streets: | Adagh Rd To Ferndale Dr S |
| Rooms: | 6 |
| Bedrooms: | 3 |
| Bedrooms +: | |
| Kitchens: | 1 |
| Family Room: | N |
| Basement: | None |
| Approximatly Age: | 11-15 |
| Property Type: | Condo Apt |
| Style: | Apartment |
| Exterior: | Brick, Concrete |
| Garage Type: | Underground |
| Garage(/Parking)Space: | 1.00 |
| Drive Parking Spaces: | 0 |
| Park #1 | |
| Parking Type: | Owned |
| Legal Description: | Level A, Unit74 |
| Exposure: | W |
| Balcony: | Open |
| Locker: | Owned |
| Pet Permited: | Restrict |
| Approximatly Age: | 11-15 |
| Approximatly Square Footage: | 1400-1599 |
| Building Amenities: | Bbqs Allowed, Visitor Parking |
| Property Features: | Grnbelt/Cons, Park, Public Transit, School |
| Maintenance: | 578.05 |
| Water Included: | Y |
| Common Elements Included: | Y |
| Parking Included: | Y |
| Building Insurance Included: | Y |
| Fireplace/Stove: | N |
| Heat Source: | Gas |
| Heat Type: | Forced Air |
| Central Air Conditioning: | Central Air |
| Laundry Level: | Main |
| Elevator Lift: | Y |
$
%
Years
This calculator is for demonstration purposes only. Always consult a professional
financial advisor before making personal financial decisions.
| Although the information displayed is believed to be accurate, no warranties or representations are made of any kind. |
| RE/MAX HALLMARK CHAY REALTY |
|
|
.jpg?src=Custom)
Dir:
416-548-7854
Bus:
416-548-7854
Fax:
416-981-7184
| Virtual Tour | Book Showing | Email a Friend |
Jump To:
At a Glance:
| Type: | Condo - Condo Apt |
| Area: | Simcoe |
| Municipality: | Barrie |
| Neighbourhood: | Ardagh |
| Style: | Apartment |
| Approximate Age: | 11-15 |
| Tax: | $4,402.91 |
| Maintenance Fee: | $578.05 |
| Beds: | 3 |
| Baths: | 2 |
| Garage: | 1 |
| Fireplace: | N |
Locatin Map:
Payment Calculator:
- Color Examples
- Red
- Magenta
- Gold
- Green
- Black and Gold
- Dark Navy Blue And Gold
- Cyan
- Black
- Purple
- Brown Cream
- Blue and Black
- Orange and Black
- Default
- Device Examples
