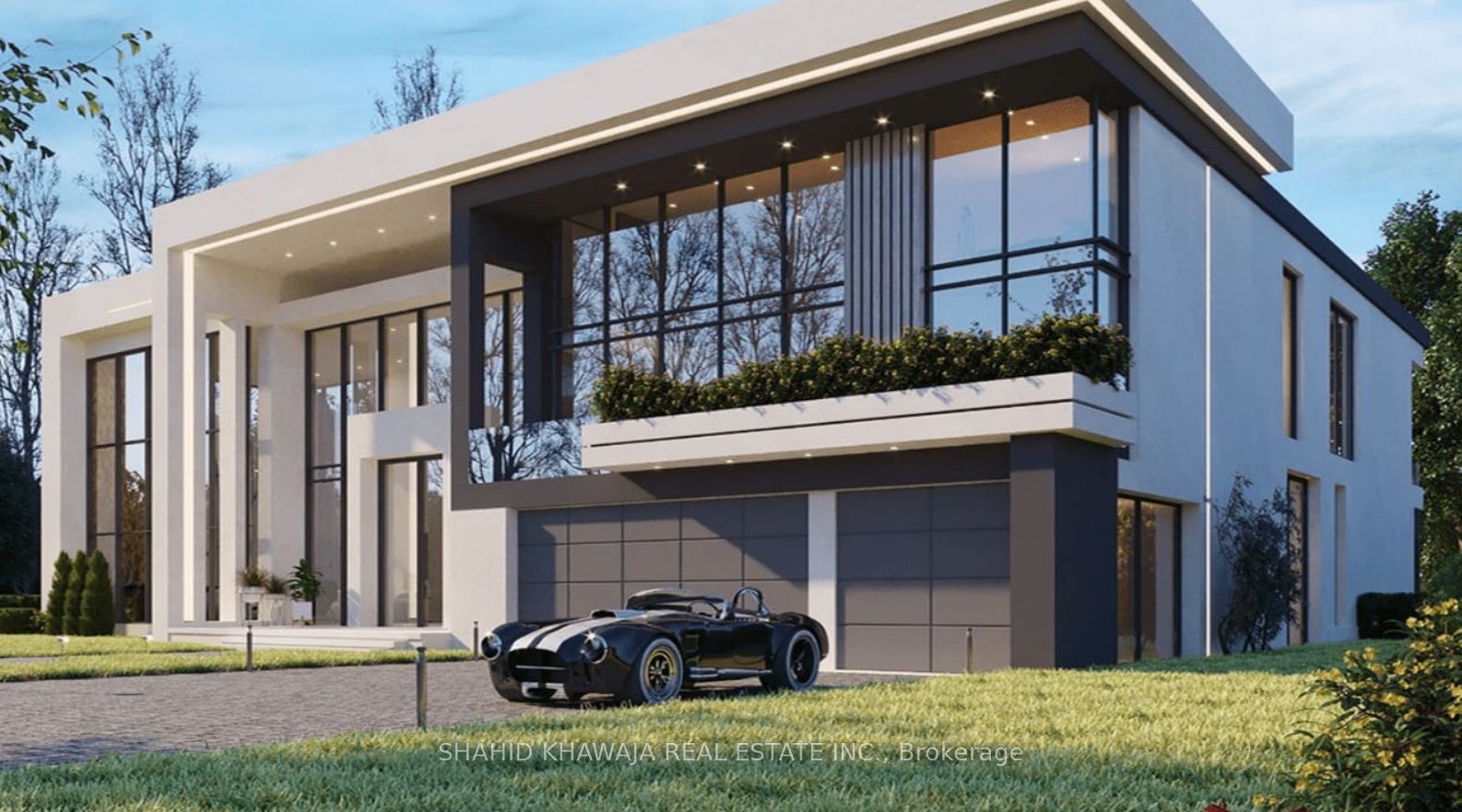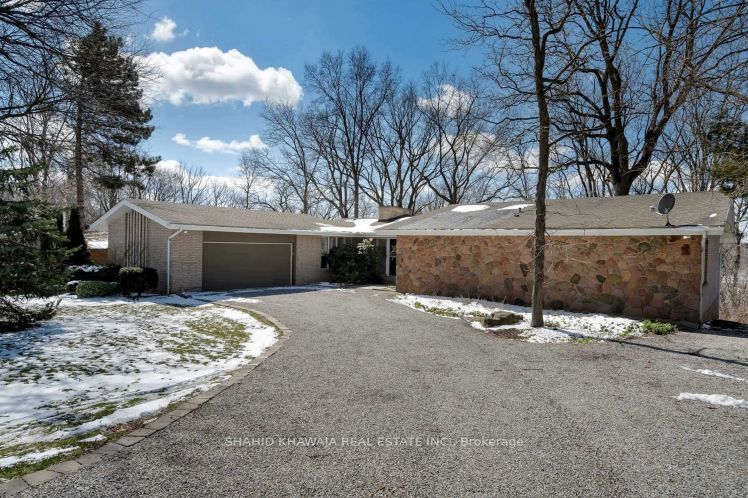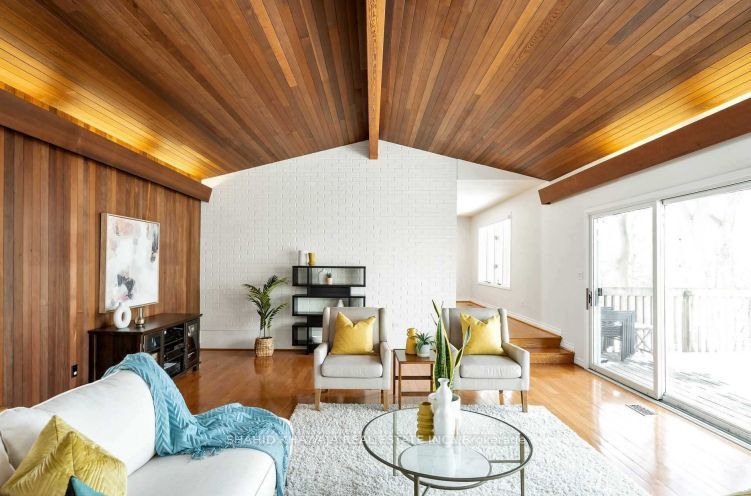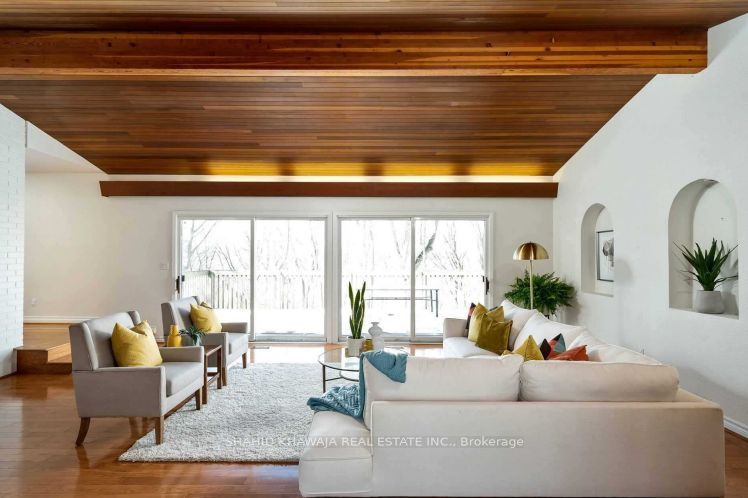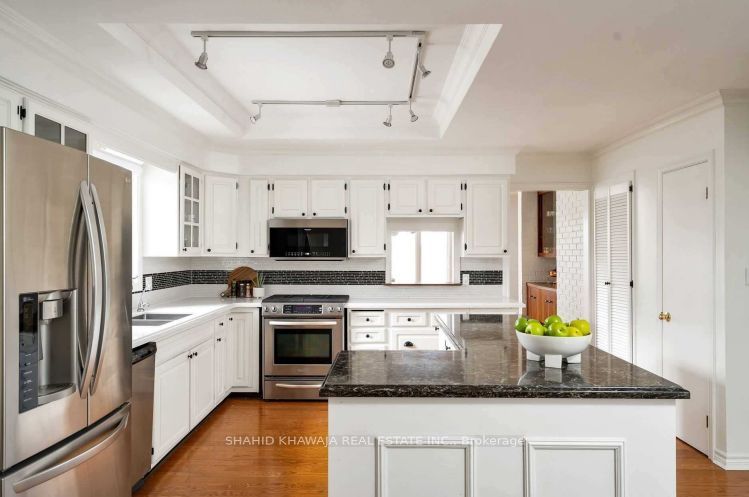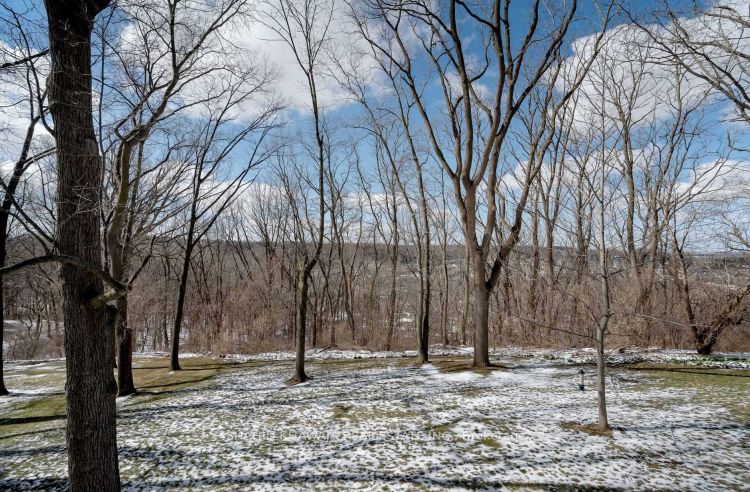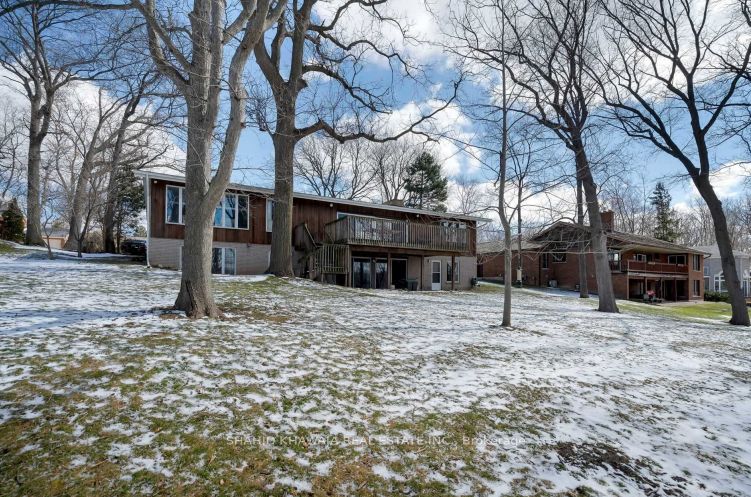$2,099,888
Available - For Sale
Listing ID: X8089514
Lot 25 Melrose Dr , Niagara-on-the-Lake, L0S 1J0, Ontario
| Presenting This Resplendent Custom Mid Century Gem Situated In The Desirable Neighborhood Of Niagara On The Lake *Sits on A sprawling 144.06 X 206.86 Lot Backing On To Green Space & Is Surrounded By Mature Trees That Provide The Utmost Privacy & Breathtaking Views* Located on A Private Enclave of Multi-Million Dollar Homes **Can Built your Own Mansion**Existing home Featuring A Magazine Like Interior Design *Wood Details On The Ceilings & Ambient Lighting in Great Rm*Modern Kitchen & Open Concept Layout W/Tons Of Natural Light Thru-Out * 3794 Sq Ft All Above Grade & Floor Plan That Has Function And Flow *Hardwood Floors Through-Out * Stunning Primary Bedroom Featuring A Very Large Window, 5 Pc Ensuite W/ Double Sink And A Walk-In Closet * One of the biggest draws of this incredible property is its location on the top of the escarpment. With panoramic views of the escarpment and ravine, the home is perfectly situated to provide breathtaking Views And a peaceful environment |
| Extras: *Backing On To Green Space Surrounded By Mature Trees *Floor to Ceiling Windows & W/O To Your Private Backyard Retreat! Impeccably Renovated from inside **Close To Amenities, Minutes To Niagara Falls, Premium Outlets Mall, Niagara College |
| Price | $2,099,888 |
| Taxes: | $5363.90 |
| Assessment: | $612500 |
| Assessment Year: | 2024 |
| Address: | Lot 25 Melrose Dr , Niagara-on-the-Lake, L0S 1J0, Ontario |
| Lot Size: | 144.06 x 206.86 (Feet) |
| Acreage: | .50-1.99 |
| Directions/Cross Streets: | Bevan Hts |
| Rooms: | 12 |
| Rooms +: | 3 |
| Bedrooms: | 4 |
| Bedrooms +: | |
| Kitchens: | 1 |
| Family Room: | Y |
| Basement: | Full, Part Fin |
| Approximatly Age: | 31-50 |
| Property Type: | Detached |
| Style: | 2-Storey |
| Exterior: | Stucco/Plaster, Vinyl Siding |
| Garage Type: | Attached |
| (Parking/)Drive: | Pvt Double |
| Drive Parking Spaces: | 4 |
| Pool: | None |
| Approximatly Age: | 31-50 |
| Approximatly Square Footage: | 3000-3500 |
| Property Features: | Cul De Sac, Grnbelt/Conserv, Ravine |
| Fireplace/Stove: | Y |
| Heat Source: | Gas |
| Heat Type: | Forced Air |
| Central Air Conditioning: | Central Air |
| Laundry Level: | Upper |
| Elevator Lift: | N |
| Sewers: | Sewers |
| Water: | Municipal |
| Utilities-Cable: | Y |
| Utilities-Hydro: | Y |
| Utilities-Gas: | Y |
| Utilities-Telephone: | Y |
$
%
Years
This calculator is for demonstration purposes only. Always consult a professional
financial advisor before making personal financial decisions.
| Although the information displayed is believed to be accurate, no warranties or representations are made of any kind. |
| SHAHID KHAWAJA REAL ESTATE INC. |
|
|
.jpg?src=Custom)
Dir:
416-548-7854
Bus:
416-548-7854
Fax:
416-981-7184
| Virtual Tour | Book Showing | Email a Friend |
Jump To:
At a Glance:
| Type: | Freehold - Detached |
| Area: | Niagara |
| Municipality: | Niagara-on-the-Lake |
| Style: | 2-Storey |
| Lot Size: | 144.06 x 206.86(Feet) |
| Approximate Age: | 31-50 |
| Tax: | $5,363.9 |
| Beds: | 4 |
| Baths: | 3 |
| Fireplace: | Y |
| Pool: | None |
Locatin Map:
Payment Calculator:
- Color Examples
- Red
- Magenta
- Gold
- Green
- Black and Gold
- Dark Navy Blue And Gold
- Cyan
- Black
- Purple
- Brown Cream
- Blue and Black
- Orange and Black
- Default
- Device Examples
