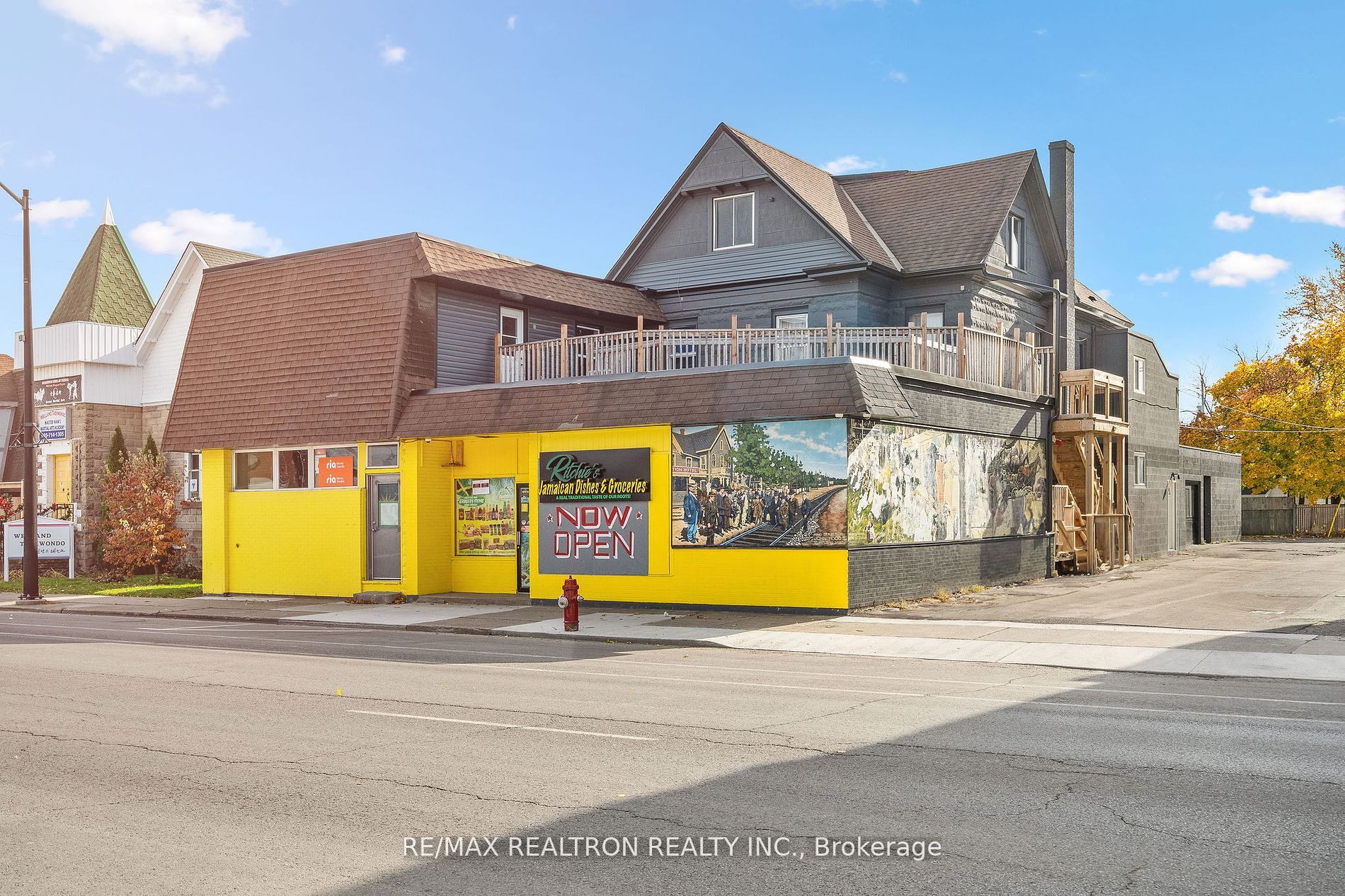$2,299,786
Available - For Sale
Listing ID: X8146408
115-117 Division St , Welland, L3B 3Z8, Ontario
| Attention: Investors and Developers! Located in the Heart of Downtown Welland.This Prime Multi Use Property is Perfect for Investment or Redevelopment. Fantastic Monthly Income with Plenty of Future Potential. This Stand Alone Building has approx 11,160sf Comprising of Residential, Retail and Commercial Units! Including a Thriving Restaurant, 3 Residential Rental Apartments and 3 Commercial Units. Parking for Multiple Cars! All Units are Separately Metered! Building has been Recently Extensively Renovated and updated to Include: New Electrical, New Furnace, New A/C(Restaurant), New Sprinklers In Basement, Rental Apartments Fully Renovated, New Paint, Front Flat Roof 2020, Peaked Roof 2016, Back Flat Roof 2015.Possible Future Potential For FULL Redevelopment or Additional Stories. Subject to Municipal Approvals. Seller May be Willing to Offer a VTB. Exposure to Thousands Of Cars Daily and Backing onto the Farmers Market! Seize Your Chance to own a Piece of Downtown Before It's Too Late! |
| Price | $2,299,786 |
| Taxes: | $8200.00 |
| DOM | 56 |
| Occupancy by: | Tenant |
| Address: | 115-117 Division St , Welland, L3B 3Z8, Ontario |
| Lot Size: | 66.17 x 165.52 (Feet) |
| Directions/Cross Streets: | King Street To Division Street |
| Rooms: | 18 |
| Bedrooms: | 7 |
| Bedrooms +: | |
| Kitchens: | 3 |
| Family Room: | N |
| Basement: | Full |
| Approximatly Age: | 51-99 |
| Property Type: | Detached |
| Style: | 2 1/2 Storey |
| Exterior: | Brick, Vinyl Siding |
| Garage Type: | None |
| (Parking/)Drive: | Mutual |
| Drive Parking Spaces: | 11 |
| Pool: | None |
| Approximatly Age: | 51-99 |
| Approximatly Square Footage: | 5000+ |
| Property Features: | Library, Park, Place Of Worship, Public Transit, School, School Bus Route |
| Fireplace/Stove: | N |
| Heat Source: | Gas |
| Heat Type: | Forced Air |
| Central Air Conditioning: | Other |
| Sewers: | Sewers |
| Water: | Municipal |
| Utilities-Cable: | A |
| Utilities-Hydro: | Y |
| Utilities-Sewers: | Y |
| Utilities-Gas: | Y |
| Utilities-Municipal Water: | Y |
| Utilities-Telephone: | A |
$
%
Years
This calculator is for demonstration purposes only. Always consult a professional
financial advisor before making personal financial decisions.
| Although the information displayed is believed to be accurate, no warranties or representations are made of any kind. |
| RE/MAX REALTRON REALTY INC. |
|
|
.jpg?src=Custom)
DAVID HOWARD KEYES
Salesperson
Dir:
647-299-3855
| Book Showing | Email a Friend |
Jump To:
At a Glance:
| Type: | Freehold - Detached |
| Area: | Niagara |
| Municipality: | Welland |
| Style: | 2 1/2 Storey |
| Lot Size: | 66.17 x 165.52(Feet) |
| Approximate Age: | 51-99 |
| Tax: | $8,200 |
| Beds: | 7 |
| Baths: | 4 |
| Fireplace: | N |
| Pool: | None |
Locatin Map:
Payment Calculator:
- Color Examples
- Red
- Magenta
- Gold
- Green
- Black and Gold
- Dark Navy Blue And Gold
- Cyan
- Black
- Purple
- Brown Cream
- Blue and Black
- Orange and Black
- Default
- Device Examples

























