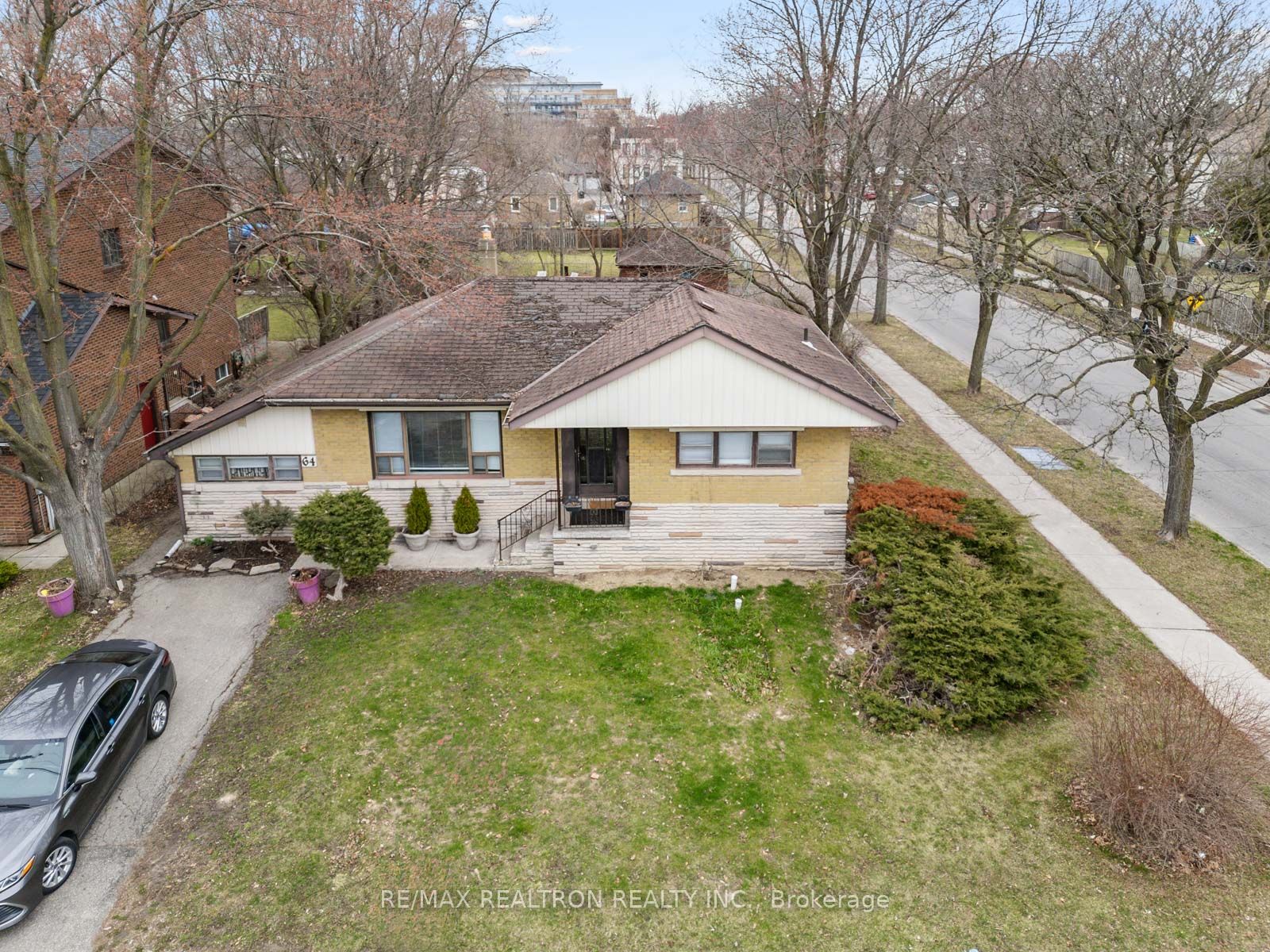$2,199,995
Available - For Sale
Listing ID: C8161714
64 Reiner Rd , Unit Pt 1&, Toronto, M3H 2L5, Ontario
| Endless opportunities await on this large 66 ft lot with severance into 2. Unique potential to build 2 beautiful new homes on these large 33 x 161 ft lots in the heart of Clanton Park. Corner lot features a rear garage with added development potential and flexibility. Situated in the heart of this mature and established family neighbourhood surrounded by all amenities. Great schools, shopping, transit, access to highways, places of worship and more. Severance completed on the original 66 ft lot and preliminary plans for 2 well planned 3300 sq ft homes on pool size lots ready for permits. Great opportunity to build your own new designer home, or great project for infill building. Build now or hold and build in the future. Great investment or or chance to pick your neighbours. Find a friend and build 2 homes together. |
| Mortgage: 2023 Taxes based on full property |
| Extras: Plans available for 3300 sq ft homes. |
| Price | $2,199,995 |
| Taxes: | $6069.00 |
| DOM | 11 |
| Occupancy by: | Tenant |
| Address: | 64 Reiner Rd , Unit Pt 1&, Toronto, M3H 2L5, Ontario |
| Apt/Unit: | Pt 1& |
| Lot Size: | 66.00 x 161.00 (Feet) |
| Directions/Cross Streets: | Bathurst And Sheppard |
| Rooms: | 5 |
| Bedrooms: | 3 |
| Bedrooms +: | |
| Kitchens: | 1 |
| Family Room: | N |
| Basement: | Finished |
| Property Type: | Detached |
| Style: | Bungalow |
| Exterior: | Brick |
| Garage Type: | Detached |
| (Parking/)Drive: | Private |
| Drive Parking Spaces: | 2 |
| Pool: | None |
| Fireplace/Stove: | N |
| Heat Source: | Gas |
| Heat Type: | Forced Air |
| Central Air Conditioning: | Central Air |
| Sewers: | Sewers |
| Water: | Municipal |
$
%
Years
This calculator is for demonstration purposes only. Always consult a professional
financial advisor before making personal financial decisions.
| Although the information displayed is believed to be accurate, no warranties or representations are made of any kind. |
| RE/MAX REALTRON REALTY INC. |
|
|
.jpg?src=Custom)
JORDAN GLASER
Broker
Dir:
416-560-4468
| Virtual Tour | Book Showing | Email a Friend |
Jump To:
At a Glance:
| Type: | Freehold - Detached |
| Area: | Toronto |
| Municipality: | Toronto |
| Neighbourhood: | Clanton Park |
| Style: | Bungalow |
| Lot Size: | 66.00 x 161.00(Feet) |
| Tax: | $6,069 |
| Beds: | 3 |
| Baths: | 1 |
| Fireplace: | N |
| Pool: | None |
Locatin Map:
Payment Calculator:
- Color Examples
- Red
- Magenta
- Gold
- Green
- Black and Gold
- Dark Navy Blue And Gold
- Cyan
- Black
- Purple
- Brown Cream
- Blue and Black
- Orange and Black
- Default
- Device Examples









