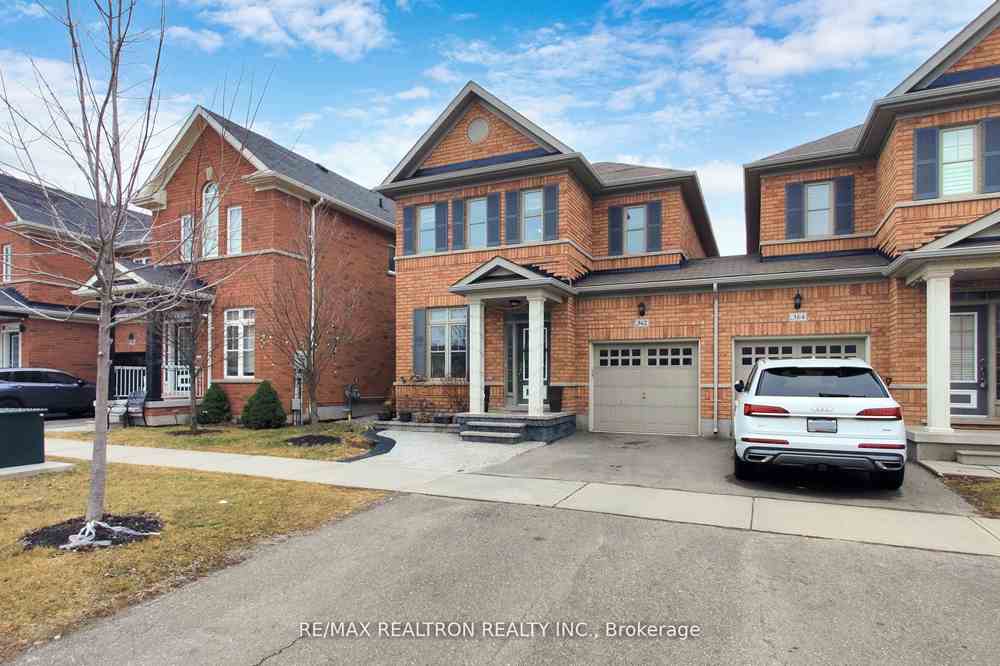$1,120,000
Available - For Sale
Listing ID: W8167058
362 Landsborough Ave , Milton, L9T 7Y7, Ontario
| Spacious Arista Fleming Model Home with an Open Concept, boasting 2007 sqft plus a finished fourth bedroom in the basement. The main floor features 9-foot ceilings and hardwood floors, Complemented by a gourmet kitchen with quartz countertops and stainless steel appliances. The master suite is generously sized, offering a 5-piece spa-like ensuite and a walk-in closet. The entire property has been freshly painted, and its unique layout ensures attachment only at the garage, no shared interior walls. Conveniently located minutes away from Kelso Hills, with schools, parks, and trails just steps away. Quick access to major highways adds to the property's appeal. This large semi is one of the Arista Builders' finest, and the family-friendly neighborhood makes it an ideal home. Schedule a viewing easily, as this property is ready to impress. |
| Extras: Stainless Steel Fridge, Stove, Dishwasher, Laundry Washer & Dryer, All electrical light fixture, all windows covering & Garage door opener. |
| Price | $1,120,000 |
| Taxes: | $3777.22 |
| Address: | 362 Landsborough Ave , Milton, L9T 7Y7, Ontario |
| Lot Size: | 30.02 x 88.58 (Feet) |
| Directions/Cross Streets: | Savoline/Landsborough |
| Rooms: | 10 |
| Bedrooms: | 3 |
| Bedrooms +: | 1 |
| Kitchens: | 1 |
| Family Room: | Y |
| Basement: | Full, Part Fin |
| Property Type: | Semi-Detached |
| Style: | 2-Storey |
| Exterior: | Brick |
| Garage Type: | Built-In |
| (Parking/)Drive: | Private |
| Drive Parking Spaces: | 2 |
| Pool: | None |
| Approximatly Square Footage: | 2000-2500 |
| Fireplace/Stove: | Y |
| Heat Source: | Gas |
| Heat Type: | Forced Air |
| Central Air Conditioning: | Central Air |
| Sewers: | Sewers |
| Water: | Municipal |
$
%
Years
This calculator is for demonstration purposes only. Always consult a professional
financial advisor before making personal financial decisions.
| Although the information displayed is believed to be accurate, no warranties or representations are made of any kind. |
| RE/MAX REALTRON REALTY INC. |
|
|
.jpg?src=Custom)
Dir:
416-548-7854
Bus:
416-548-7854
Fax:
416-981-7184
| Book Showing | Email a Friend |
Jump To:
At a Glance:
| Type: | Freehold - Semi-Detached |
| Area: | Halton |
| Municipality: | Milton |
| Neighbourhood: | Scott |
| Style: | 2-Storey |
| Lot Size: | 30.02 x 88.58(Feet) |
| Tax: | $3,777.22 |
| Beds: | 3+1 |
| Baths: | 3 |
| Fireplace: | Y |
| Pool: | None |
Locatin Map:
Payment Calculator:
- Color Examples
- Red
- Magenta
- Gold
- Green
- Black and Gold
- Dark Navy Blue And Gold
- Cyan
- Black
- Purple
- Brown Cream
- Blue and Black
- Orange and Black
- Default
- Device Examples

























