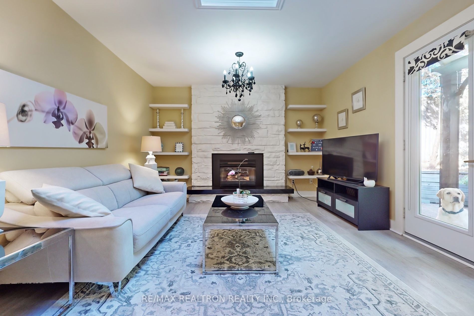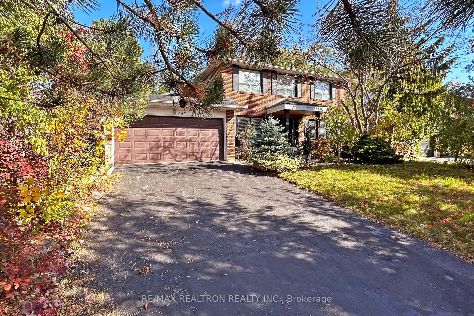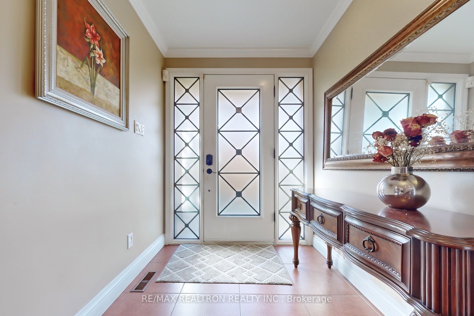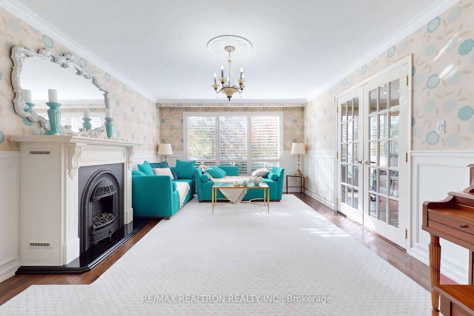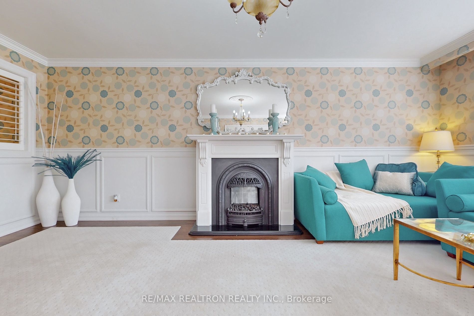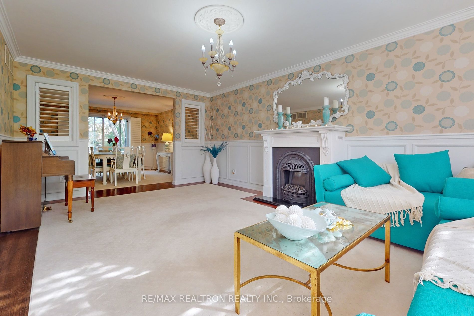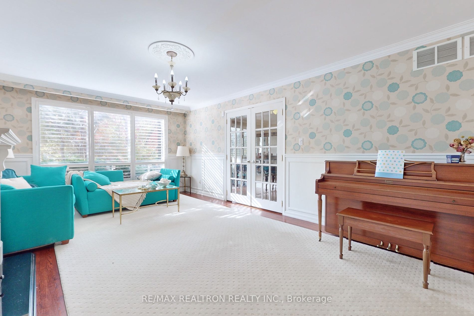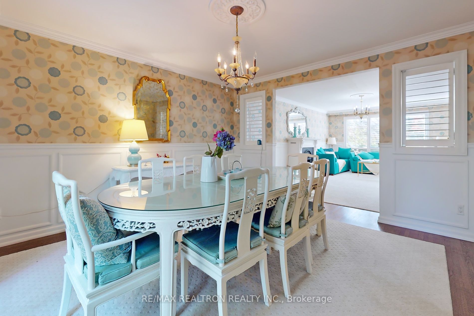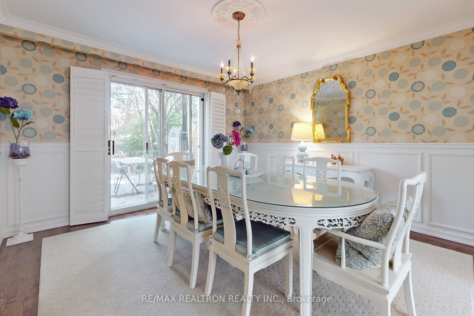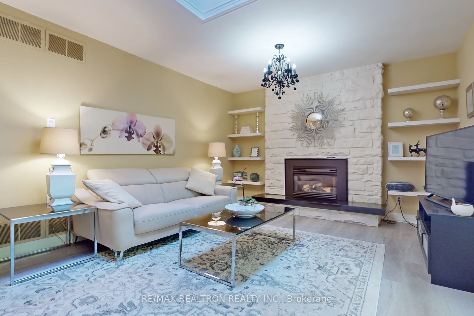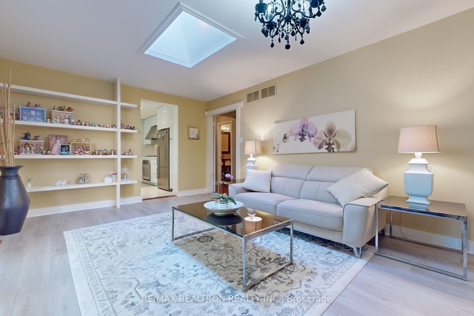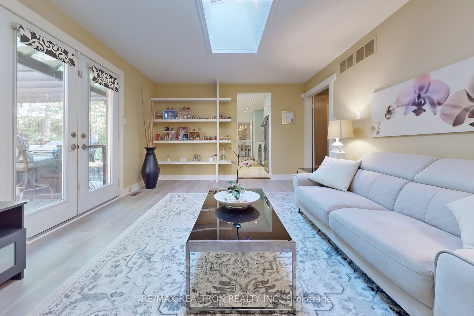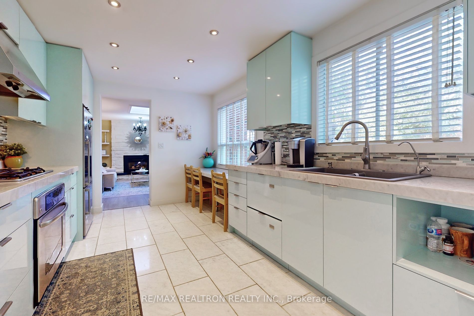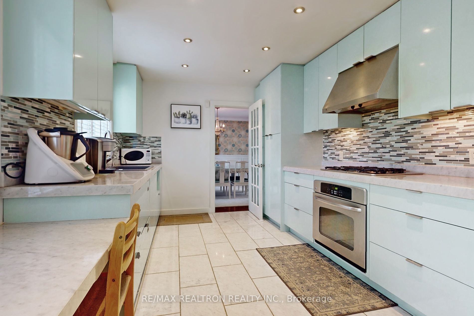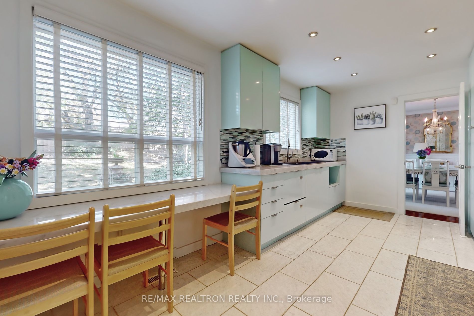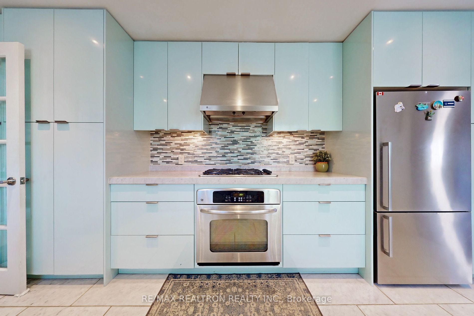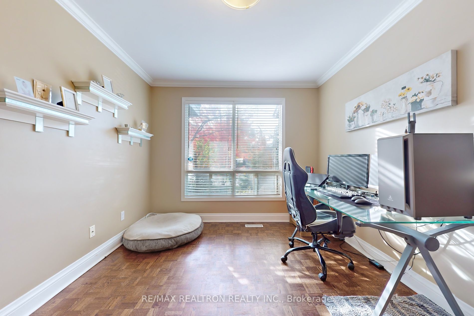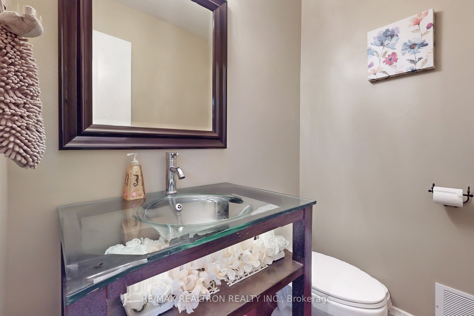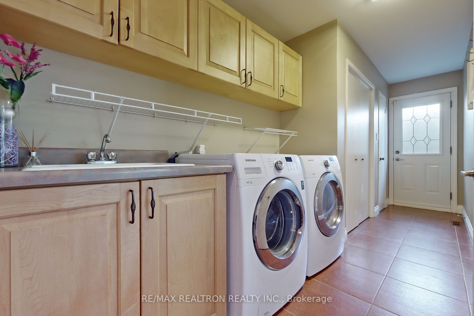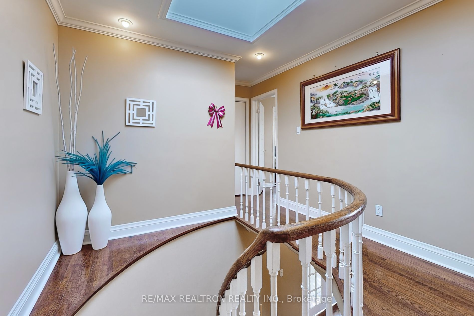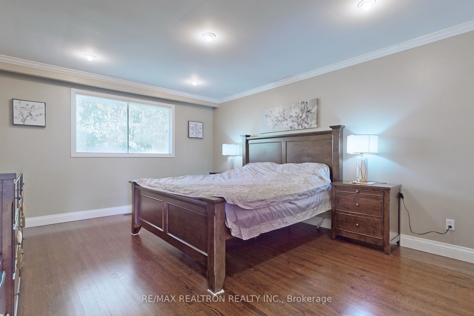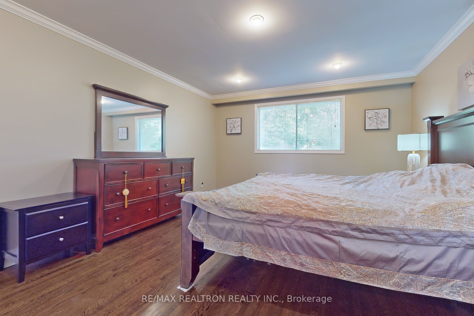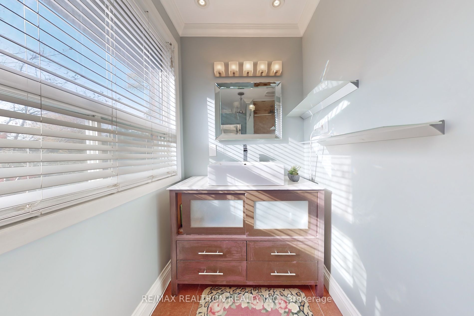$2,780,000
Available - For Sale
Listing ID: C8189016
237 Old Yonge St , Toronto, M2P 1R5, Ontario
| **Location! Location! Location! **Very Prestigious 60'X125' Magnificent Private Lot On Renowned Old Yonge Street In Coveted St. Andrew Neighborhood! *Surrounded By Multi-Million Dollar Homes, This 2-Storey Detached House offers all the conveniences desired: *Short Drive to High Way 401, *Walking Distance to Subway, High Ranking Public Schools, Owen PS, St. Andrew's MS, Plus Admission to York Mills CI; *Easy access to Multiple Top Famous Private Schools Nearby, Crescent, TFS, Havergal, Bayview Glen; *Close to Tennis Courts, Golf Courses, Shopping and Restaurants on and along the famous Yonge St, while enjoy the serenity of the St. Andrew local community. * Spacious & Bright Sun Filled house, *Well proportioned Primary Room, with her and his Closets & 4-pc Ensuite, pot lights, and all the balanced spaces. *New Installed Flooring in Finished Basement with 2nd kitchen rough in, nanny suite, rec room *Multiple Fireplaces, Skylights *Show with Confidence *Tons of Potentials*Ideal For Future Builders, Renovators & Developers as well. *Do not miss out* *!!Must See!!* |
| Mortgage: *TAC*Prestigious St Andrew On 60' Frt*Walking to Subway*Owen PS, St Andrew's MS & York Mills CI*Top private Schools*Amng Millions Dollar Hms |
| Extras: S/S Fisher & Paykel Fridge, 4-Head GE Gas Stove, GE Range Hood, All Light Fixtures, All Window Coverings, Water Purifier, A/C, Furnaces, BBQ and Canopy in the Backyard. |
| Price | $2,780,000 |
| Taxes: | $10720.35 |
| DOM | 10 |
| Occupancy by: | Owner |
| Address: | 237 Old Yonge St , Toronto, M2P 1R5, Ontario |
| Lot Size: | 60.04 x 125.00 (Feet) |
| Directions/Cross Streets: | Yonge St/York Mills Rd |
| Rooms: | 11 |
| Rooms +: | 3 |
| Bedrooms: | 4 |
| Bedrooms +: | 1 |
| Kitchens: | 1 |
| Kitchens +: | 1 |
| Family Room: | Y |
| Basement: | Finished |
| Property Type: | Detached |
| Style: | 2-Storey |
| Exterior: | Brick |
| Garage Type: | Built-In |
| (Parking/)Drive: | Private |
| Drive Parking Spaces: | 4 |
| Pool: | None |
| Property Features: | Arts Centre, Library, Park, Place Of Worship, Public Transit, School |
| Fireplace/Stove: | Y |
| Heat Source: | Gas |
| Heat Type: | Forced Air |
| Central Air Conditioning: | Central Air |
| Laundry Level: | Main |
| Elevator Lift: | N |
| Sewers: | Sewers |
| Water: | Municipal |
$
%
Years
This calculator is for demonstration purposes only. Always consult a professional
financial advisor before making personal financial decisions.
| Although the information displayed is believed to be accurate, no warranties or representations are made of any kind. |
| RE/MAX REALTRON REALTY INC. |
|
|
.jpg?src=Custom)
FRANK FU FENG
Salesperson
Dir:
416-800-5898
| Virtual Tour | Book Showing | Email a Friend |
Jump To:
At a Glance:
| Type: | Freehold - Detached |
| Area: | Toronto |
| Municipality: | Toronto |
| Neighbourhood: | St. Andrew-Windfields |
| Style: | 2-Storey |
| Lot Size: | 60.04 x 125.00(Feet) |
| Tax: | $10,720.35 |
| Beds: | 4+1 |
| Baths: | 5 |
| Fireplace: | Y |
| Pool: | None |
Locatin Map:
Payment Calculator:
- Color Examples
- Red
- Magenta
- Gold
- Green
- Black and Gold
- Dark Navy Blue And Gold
- Cyan
- Black
- Purple
- Gray
- Blue and Black
- Orange and Black
- Default
- Device Examples

.jpg?src=Custom)
