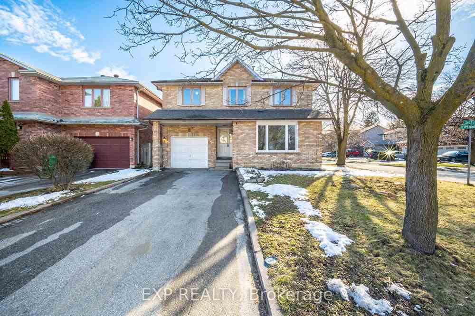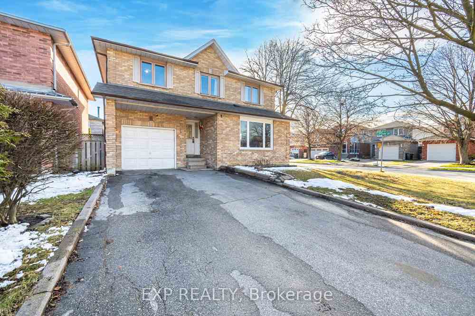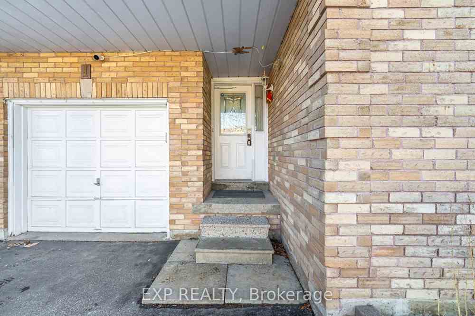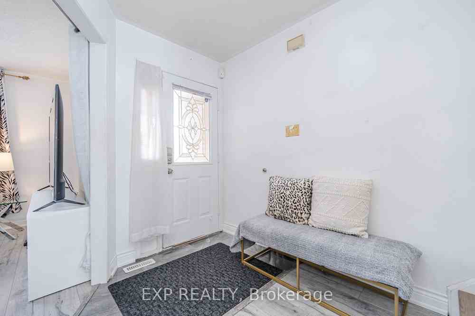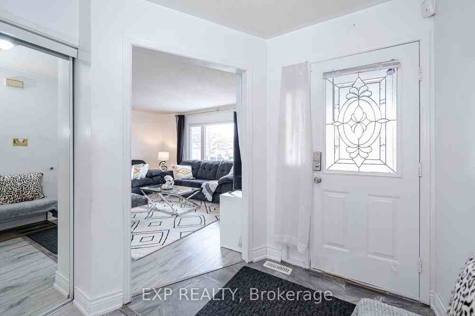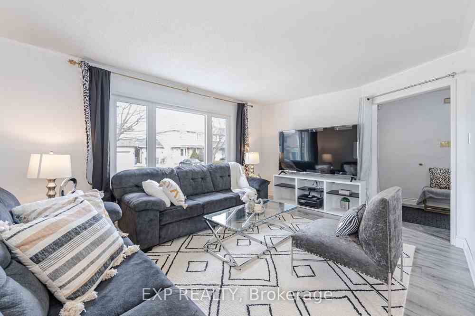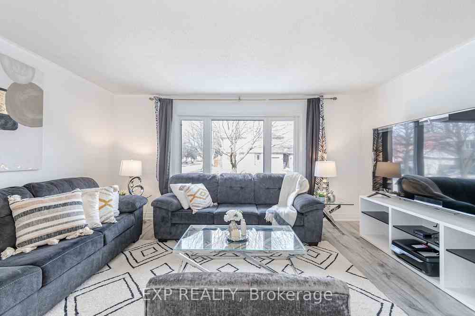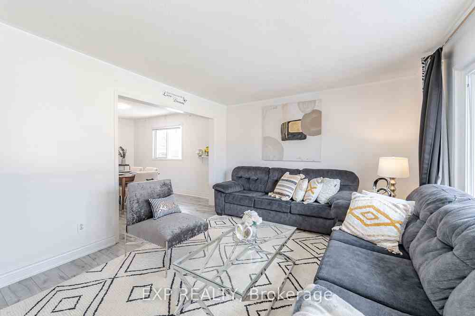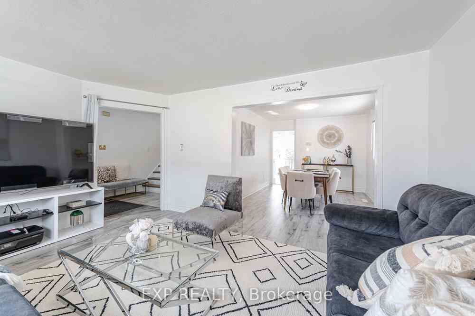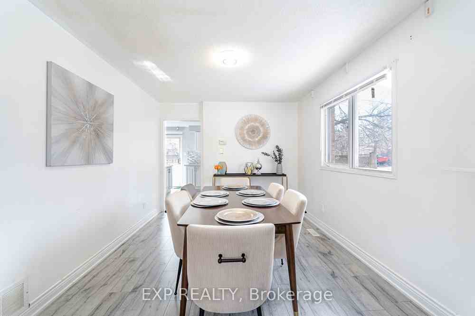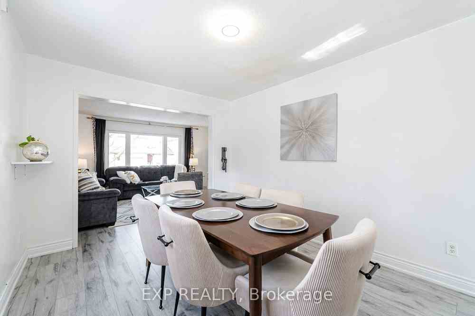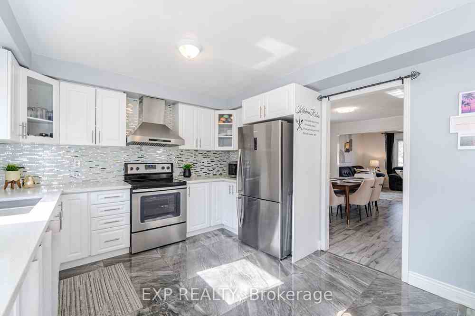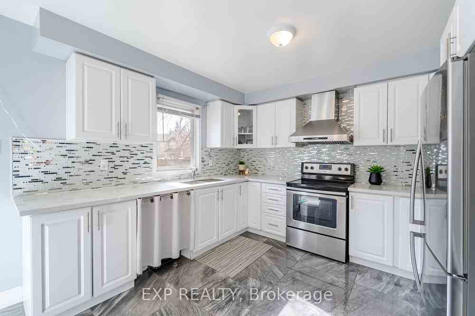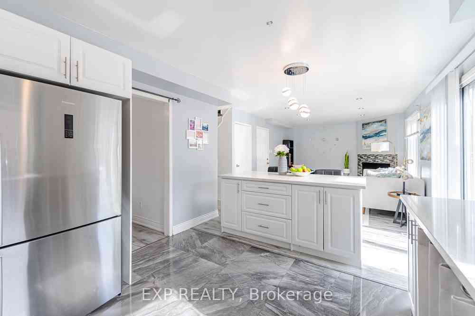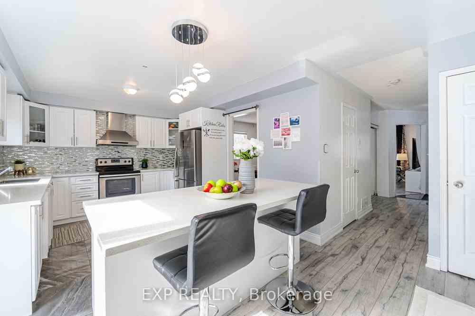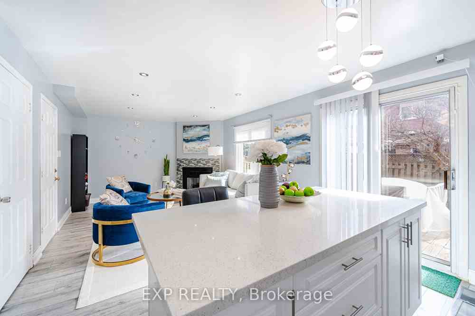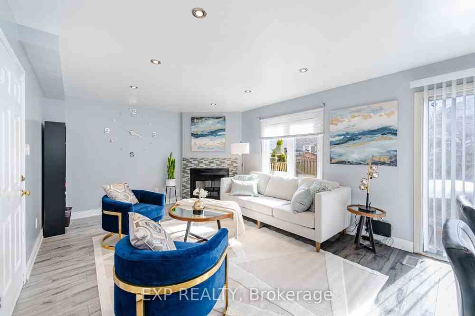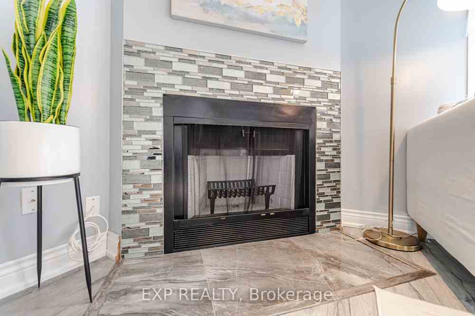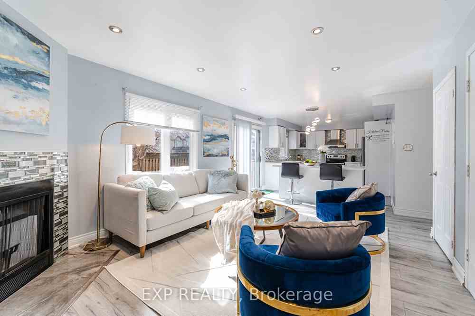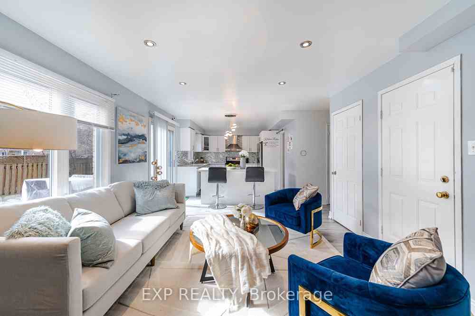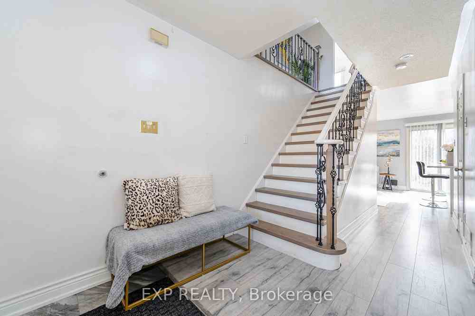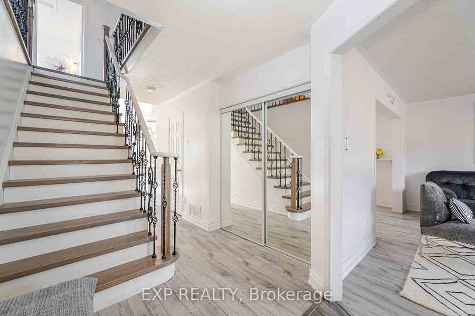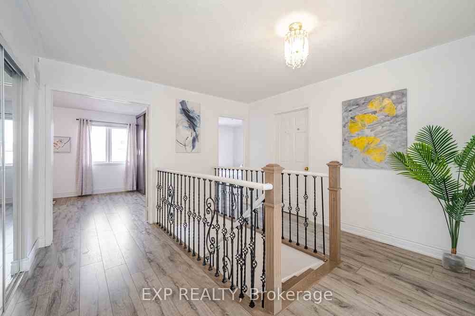$1,160,000
Available - For Sale
Listing ID: W8196728
1 Sage Crt , Brampton, L6X 4J4, Ontario
| Stunning Corner 4+3Bed, 4Bath, 2132+919Sqft Detached with finished basement apartment with legal separate side entrance in Brampton West near all amenities. This Home Offers Beautiful Curb Appeal With Huge Corner Lot & Bigger Frontage. This Corner Home Commands Huge Windows With Lot Of Natural Light Flowing Through Out. Kitchen Is Updated With Granite Counter Top, Ss Appliances, Under Mount Lighting, Plenty Of Cabinet Space. Home Offers Separate Family, Living, Dining And Breakfast Rooms For Pickiest Needs Of Your Family. Upstairs Laundry With 4 Huge Rooms And 2 Full Bathrooms Offers Plenty Of Space. Finished Basement With 3 Bedrooms, 1 Bathroom, Kitchen and Legal separate side entrance Offers Additional Income Avenue. It Is Cul-De-Sac Location With 5 Parking Spots. Child friendly street. Right In The Center Of Brampton Near Downtown, Sheridan College, Algoma University And Other Student Campuses. |
| Extras: NO sidewalk, Large 4 car driveway parking! |
| Price | $1,160,000 |
| Taxes: | $4863.97 |
| Assessment: | $468000 |
| Assessment Year: | 2023 |
| Address: | 1 Sage Crt , Brampton, L6X 4J4, Ontario |
| Lot Size: | 45.22 x 78.84 (Feet) |
| Acreage: | < .50 |
| Directions/Cross Streets: | Williams & Main St |
| Rooms: | 9 |
| Rooms +: | 3 |
| Bedrooms: | 4 |
| Bedrooms +: | 3 |
| Kitchens: | 1 |
| Kitchens +: | 1 |
| Family Room: | Y |
| Basement: | Apartment, Finished |
| Approximatly Age: | 16-30 |
| Property Type: | Detached |
| Style: | 2-Storey |
| Exterior: | Brick |
| Garage Type: | Attached |
| (Parking/)Drive: | Private |
| Drive Parking Spaces: | 4 |
| Pool: | None |
| Approximatly Age: | 16-30 |
| Approximatly Square Footage: | 2000-2500 |
| Property Features: | Cul De Sac, Hospital, Public Transit, Rec Centre, School |
| Fireplace/Stove: | Y |
| Heat Source: | Gas |
| Heat Type: | Forced Air |
| Central Air Conditioning: | Central Air |
| Laundry Level: | Upper |
| Sewers: | Sewers |
| Water: | Municipal |
$
%
Years
This calculator is for demonstration purposes only. Always consult a professional
financial advisor before making personal financial decisions.
| Although the information displayed is believed to be accurate, no warranties or representations are made of any kind. |
| EXP REALTY |
|
|
.jpg?src=Custom)
Dir:
416-548-7854
Bus:
416-548-7854
Fax:
416-981-7184
| Book Showing | Email a Friend |
Jump To:
At a Glance:
| Type: | Freehold - Detached |
| Area: | Peel |
| Municipality: | Brampton |
| Neighbourhood: | Brampton West |
| Style: | 2-Storey |
| Lot Size: | 45.22 x 78.84(Feet) |
| Approximate Age: | 16-30 |
| Tax: | $4,863.97 |
| Beds: | 4+3 |
| Baths: | 4 |
| Fireplace: | Y |
| Pool: | None |
Locatin Map:
Payment Calculator:
- Color Examples
- Red
- Magenta
- Gold
- Green
- Black and Gold
- Dark Navy Blue And Gold
- Cyan
- Black
- Purple
- Brown Cream
- Blue and Black
- Orange and Black
- Default
- Device Examples
