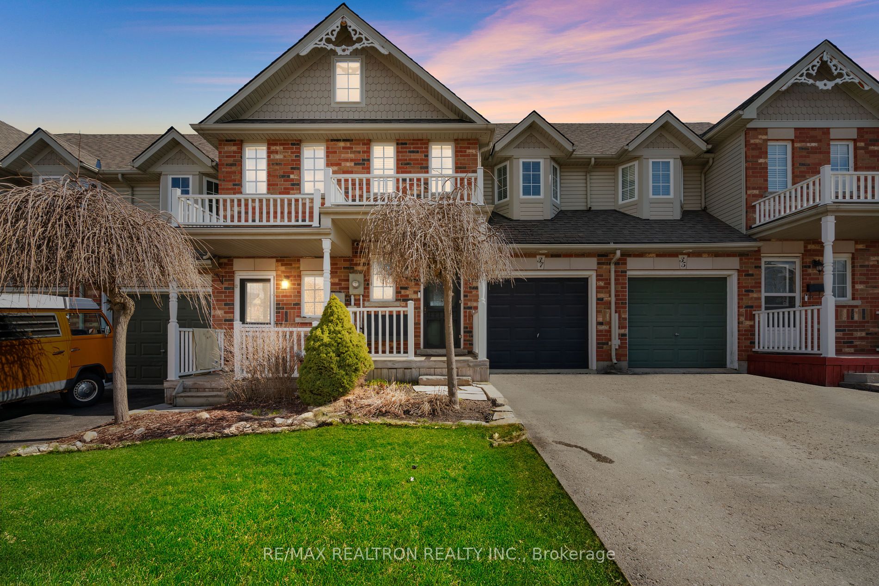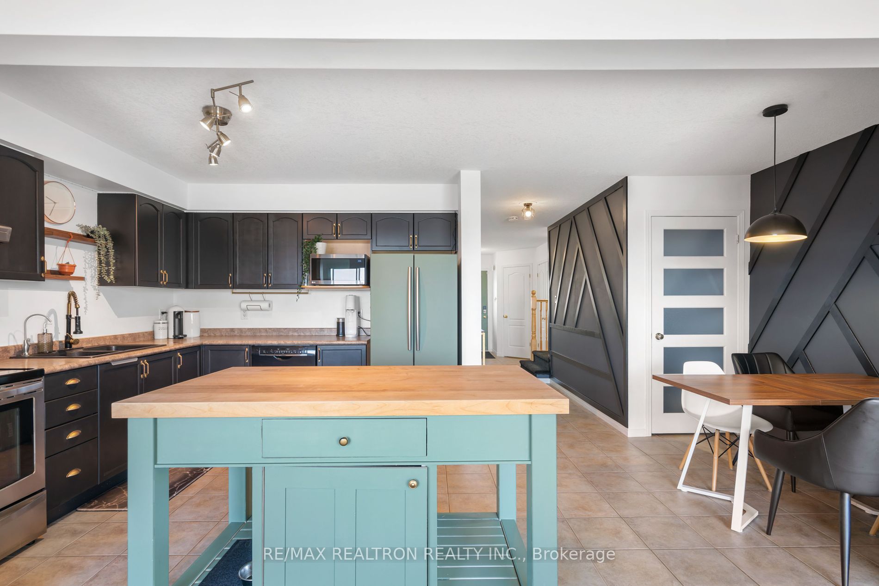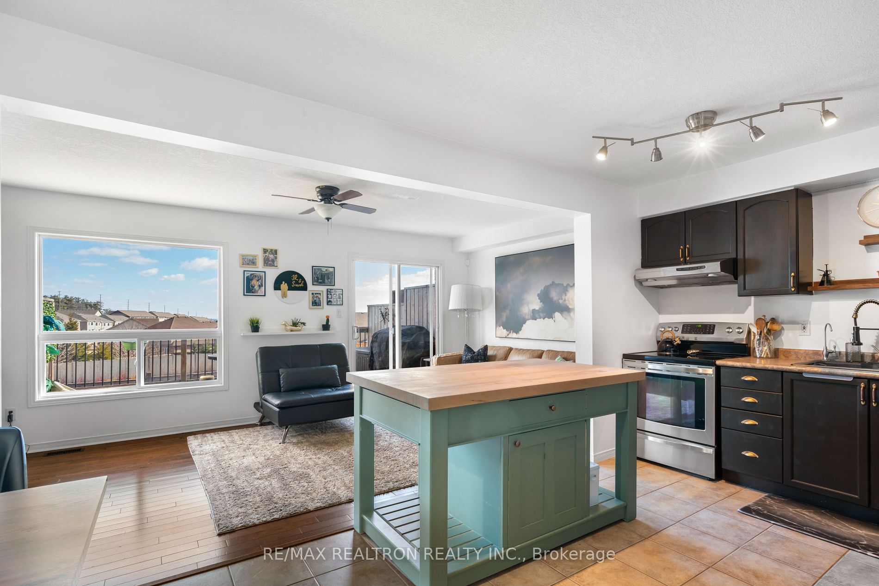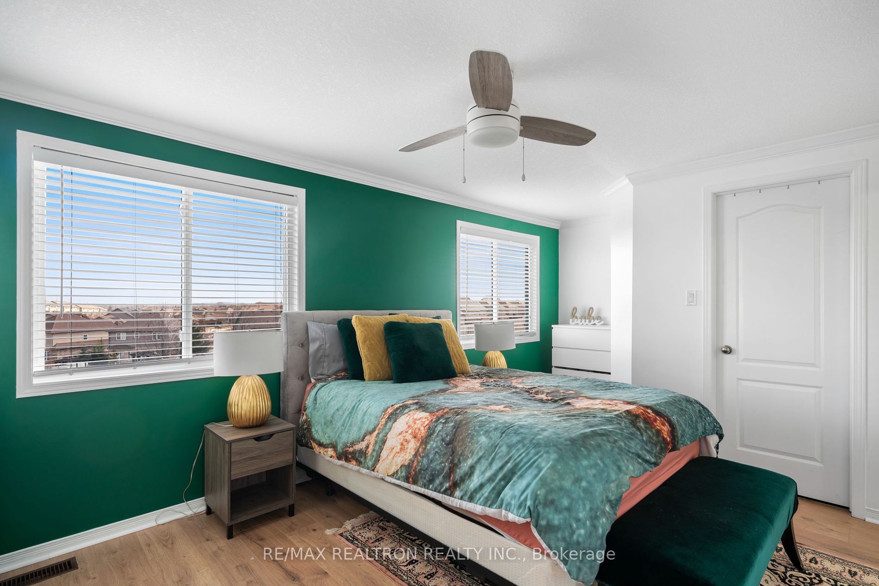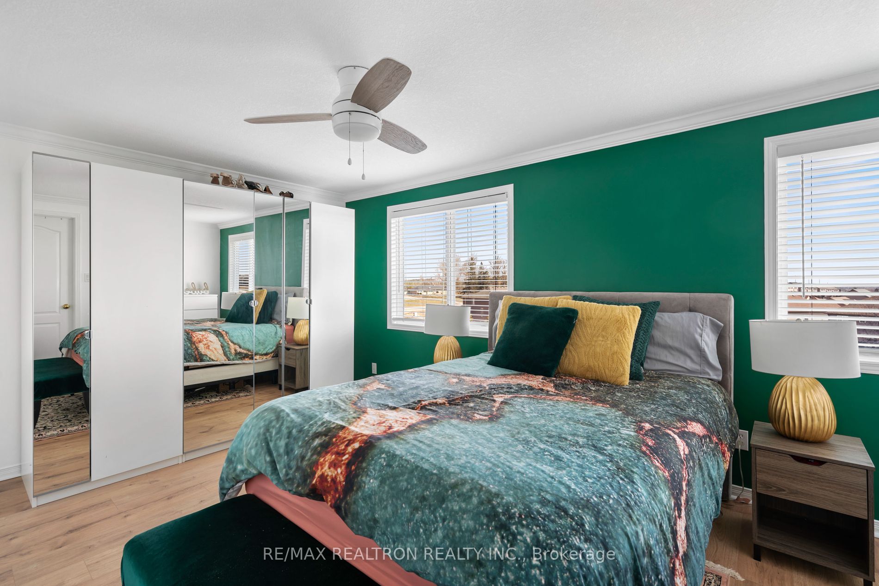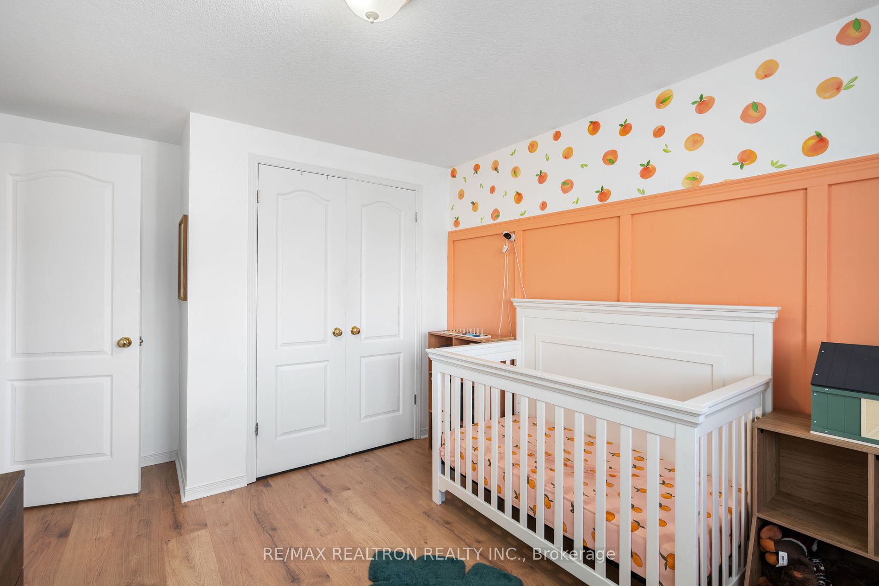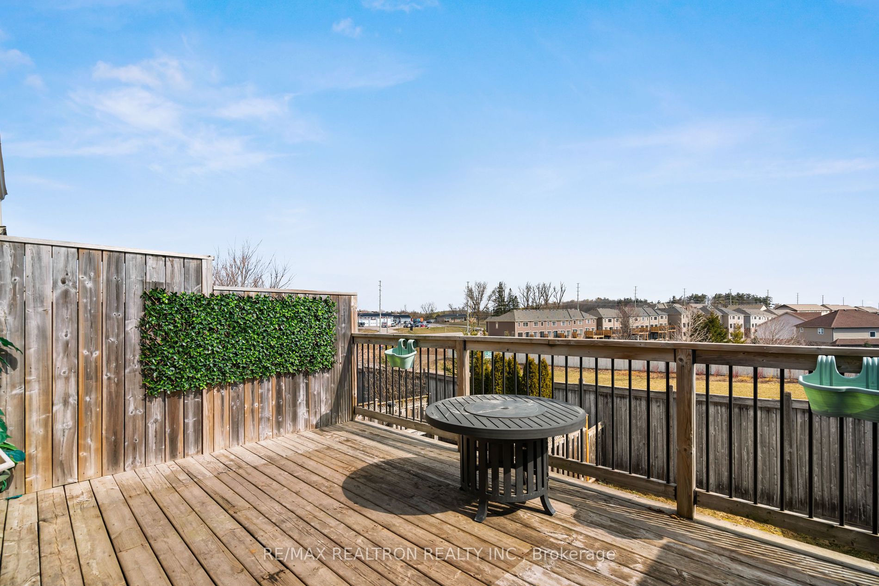$798,000
Available - For Sale
Listing ID: W8203828
37 Benjamin Cres , Orangeville, L9W 5J2, Ontario
| An Amazing Freehold Townhouse in Orangeville's sought-after west end, we proudly present a clean, spotless & pristine townhouse with a stylish, modern, and warm ambiance you will feel as soon as you step inside. The large Primary Bedroom Overlooks The Backyard And Features A Spacious Walk-In Closet Plus a 4-pc semi Ensuite. 2 More Bedrooms With Tons Of Natural Light Complete The 2nd Floor. The Finished Lower Level Has Completely Grade Windows, Plus A Walk Out To The Spacious Fenced Backyard, Rough-in 3-pc. in the Basement. Enormous upper back deck for outdoor dining & entertaining. Walking distance to all amenities, A state-of-the-art waterpark at the end of your street! Walking distance to schools, Alder Recreation Centre, The Library, grocery stores, baseball and soccer parks. The location is perfect for commuters, just a few minutes to Orangeville Bypass and Hwy # 9, and only minutes to Hwy #10. Hot water tank 2023, Water Softener 2023, Hepa Air Filter 2023, Humidifier 2023. Reverse Osmosis Water System 2023. This Home is so well-equipped and Well Kept. |
| Mortgage: TREAT AS CLEAR |
| Extras: Fridge, S/S stove, B/I Dishwasher, Washer and Dryer, Electrical Fireplace, Hepa Air Filter, Garage-Door opener and remote, Walk-Out Lower level, Huge Deck off the Family Room. |
| Price | $798,000 |
| Taxes: | $4486.75 |
| DOM | 25 |
| Occupancy by: | Owner |
| Address: | 37 Benjamin Cres , Orangeville, L9W 5J2, Ontario |
| Lot Size: | 19.65 x 110.17 (Feet) |
| Directions/Cross Streets: | Benjamin And Montgomery |
| Rooms: | 6 |
| Rooms +: | 1 |
| Bedrooms: | 3 |
| Bedrooms +: | |
| Kitchens: | 1 |
| Family Room: | Y |
| Basement: | Fin W/O |
| Property Type: | Att/Row/Twnhouse |
| Style: | 2-Storey |
| Exterior: | Brick, Vinyl Siding |
| Garage Type: | Built-In |
| (Parking/)Drive: | Mutual |
| Drive Parking Spaces: | 2 |
| Pool: | None |
| Property Features: | Fenced Yard, Hospital, Library, Park, Rec Centre, School |
| Fireplace/Stove: | Y |
| Heat Source: | Gas |
| Heat Type: | Forced Air |
| Central Air Conditioning: | Central Air |
| Elevator Lift: | N |
| Sewers: | Sewers |
| Water: | Municipal |
| Utilities-Cable: | A |
| Utilities-Hydro: | A |
| Utilities-Sewers: | A |
| Utilities-Gas: | A |
| Utilities-Municipal Water: | A |
| Utilities-Telephone: | A |
$
%
Years
This calculator is for demonstration purposes only. Always consult a professional
financial advisor before making personal financial decisions.
| Although the information displayed is believed to be accurate, no warranties or representations are made of any kind. |
| RE/MAX REALTRON REALTY INC. |
|
|
.jpg?src=Custom)
MEHDI SAYFFI
Broker
Dir:
416-709-9919
| Virtual Tour | Book Showing | Email a Friend |
Jump To:
At a Glance:
| Type: | Freehold - Att/Row/Twnhouse |
| Area: | Dufferin |
| Municipality: | Orangeville |
| Neighbourhood: | Orangeville |
| Style: | 2-Storey |
| Lot Size: | 19.65 x 110.17(Feet) |
| Tax: | $4,486.75 |
| Beds: | 3 |
| Baths: | 2 |
| Fireplace: | Y |
| Pool: | None |
Locatin Map:
Payment Calculator:
- Color Examples
- Red
- Magenta
- Gold
- Green
- Black and Gold
- Dark Navy Blue And Gold
- Cyan
- Black
- Purple
- Brown Cream
- Blue and Black
- Orange and Black
- Default
- Device Examples
