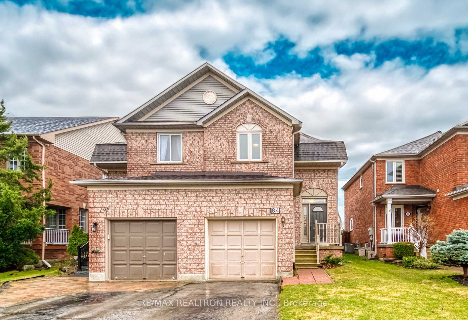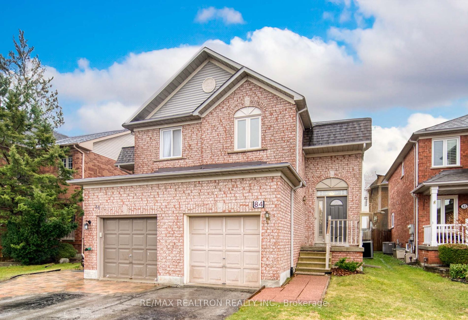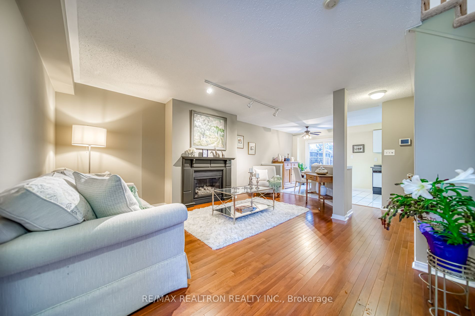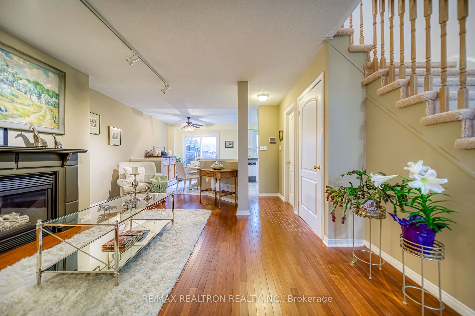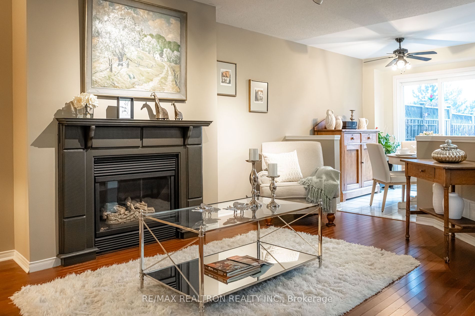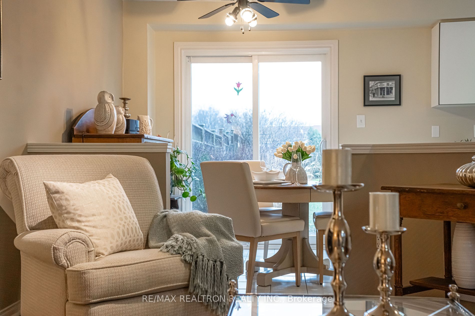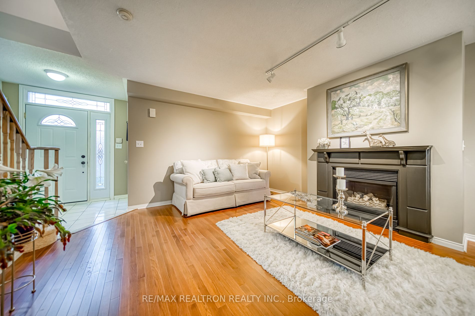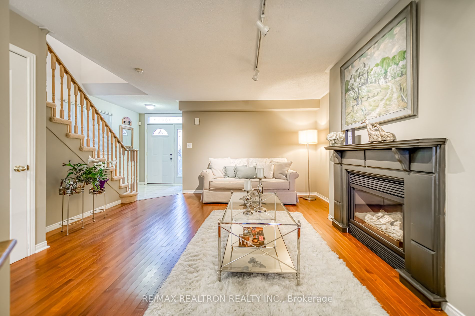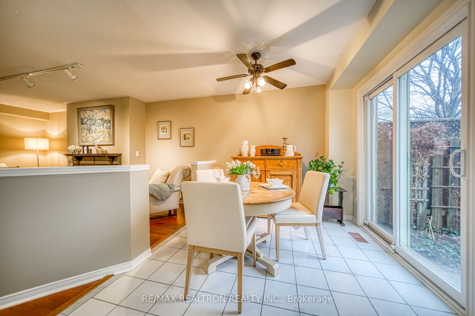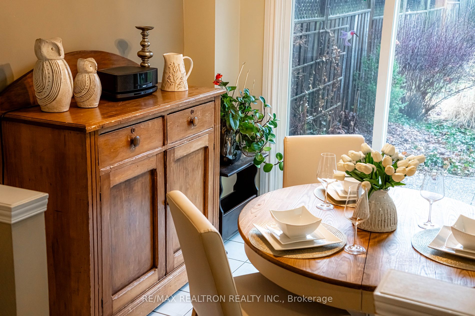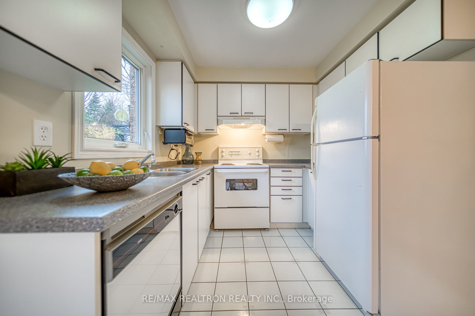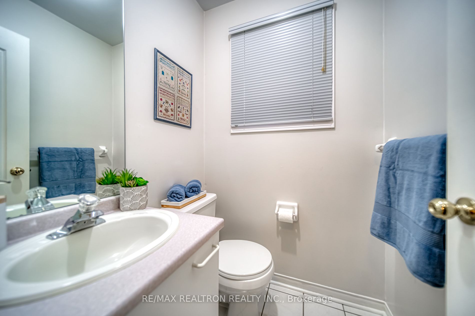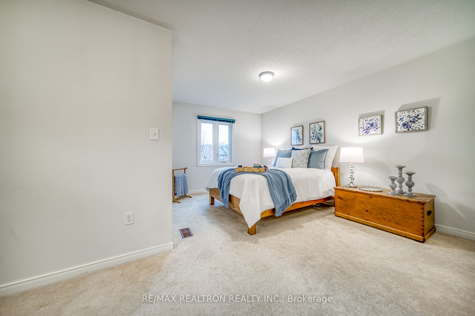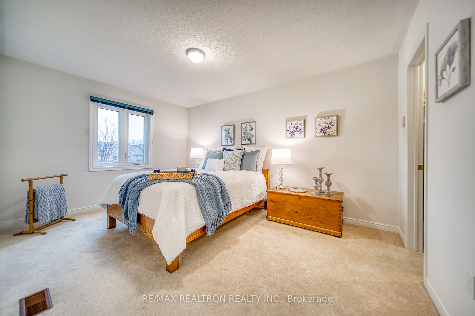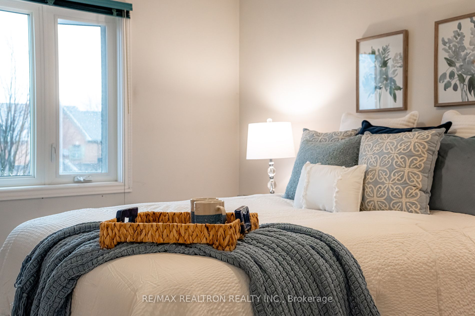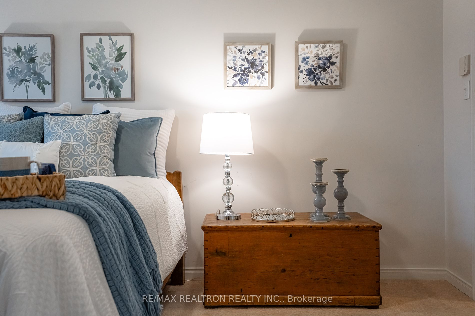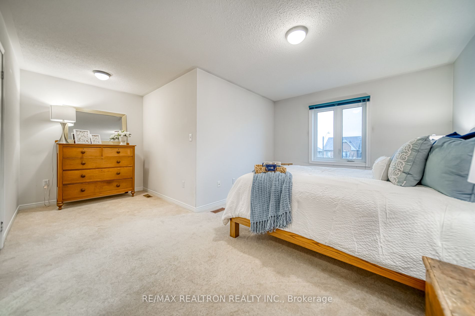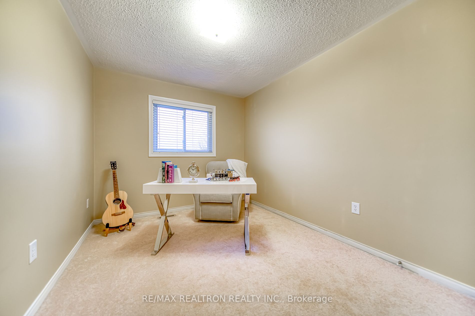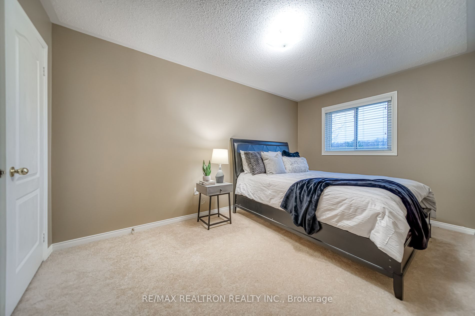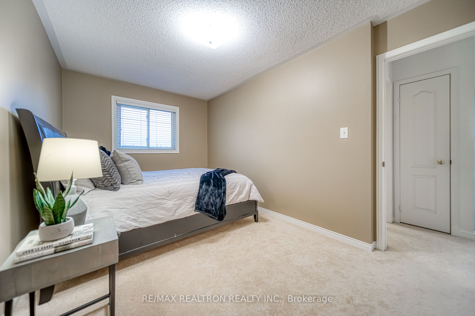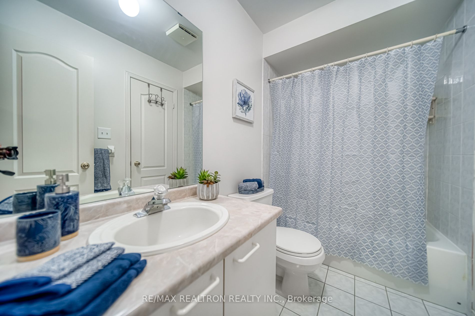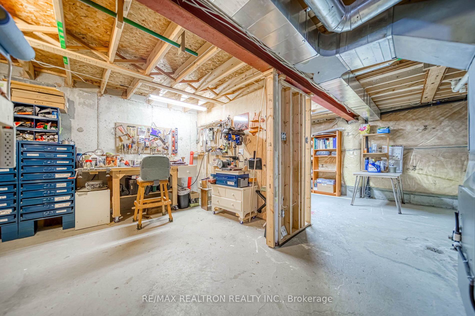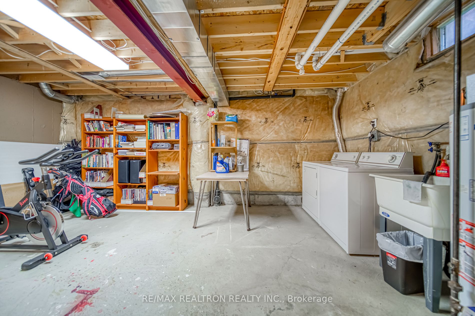$1,099,000
Available - For Sale
Listing ID: N8205736
84 Primeau Dr , Aurora, L4G 6Z2, Ontario
| Spring Into This Charming Well Maintained Family Home In High Demand Area Of Aurora Grove. Bright Open Spaces With Fireplace In Living And A Sun Filled Eat In Kitchen That Walks Out To A Beautifully Manicured Backyard Featuring A Growing Bamboo Bush, Natural Grasses And Backing Onto Park/Nature Trails And Steps To Aurora Grove Public School, Holy Spirit Catholic School And Montessori school. 3 Spacious Bedrooms On Second Level With New Carpet 2022. Updated Cherry Hardwood Floor, Furnace, Hot Water Tank, All Windows, Patio Door, Front Door And Roof. Conveniently Located Close To Hwy 404, All Amenities, Transit, GO Station, Conservation Areas, Parks And Beautiful Endless Trails. |
| Extras: Fridge, Stove, B/I Dishwasher, Washer & Dryer, Furnace & Hwt (Owned), All Elf's, Window Coverings, Backyard Shed |
| Price | $1,099,000 |
| Taxes: | $4161.11 |
| DOM | 24 |
| Occupancy by: | Owner |
| Address: | 84 Primeau Dr , Aurora, L4G 6Z2, Ontario |
| Lot Size: | 23.95 x 147.64 (Feet) |
| Directions/Cross Streets: | Bayview Ave/Stone Rd |
| Rooms: | 6 |
| Bedrooms: | 3 |
| Bedrooms +: | |
| Kitchens: | 1 |
| Family Room: | N |
| Basement: | Full |
| Property Type: | Semi-Detached |
| Style: | 2-Storey |
| Exterior: | Brick |
| Garage Type: | Attached |
| (Parking/)Drive: | Private |
| Drive Parking Spaces: | 2 |
| Pool: | None |
| Fireplace/Stove: | Y |
| Heat Source: | Gas |
| Heat Type: | Forced Air |
| Central Air Conditioning: | Central Air |
| Sewers: | Sewers |
| Water: | Municipal |
$
%
Years
This calculator is for demonstration purposes only. Always consult a professional
financial advisor before making personal financial decisions.
| Although the information displayed is believed to be accurate, no warranties or representations are made of any kind. |
| RE/MAX REALTRON REALTY INC. |
|
|
.jpg?src=Custom)
KAREN LEE
Salesperson
Dir:
647-627-5225
| Virtual Tour | Book Showing | Email a Friend |
Jump To:
At a Glance:
| Type: | Freehold - Semi-Detached |
| Area: | York |
| Municipality: | Aurora |
| Neighbourhood: | Aurora Grove |
| Style: | 2-Storey |
| Lot Size: | 23.95 x 147.64(Feet) |
| Tax: | $4,161.11 |
| Beds: | 3 |
| Baths: | 2 |
| Fireplace: | Y |
| Pool: | None |
Locatin Map:
Payment Calculator:
- Color Examples
- Red
- Magenta
- Gold
- Green
- Black and Gold
- Dark Navy Blue And Gold
- Cyan
- Black
- Purple
- Brown Cream
- Blue and Black
- Orange and Black
- Default
- Device Examples
