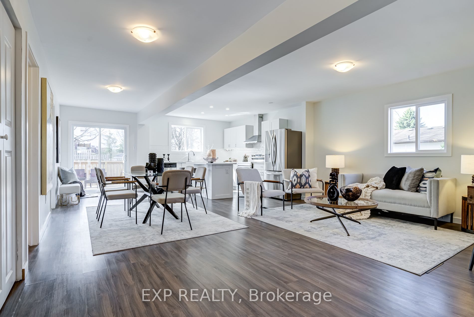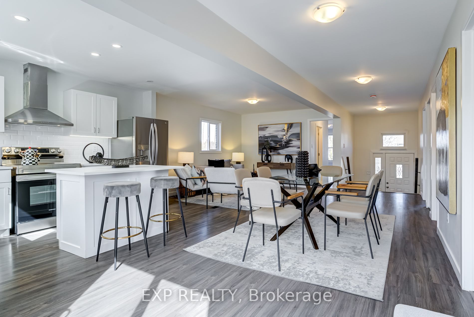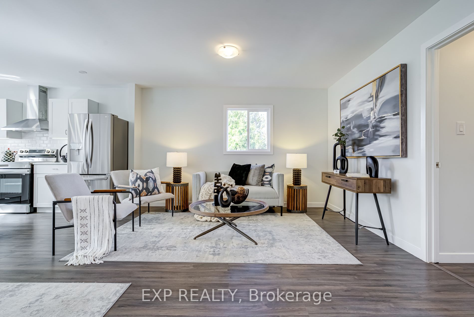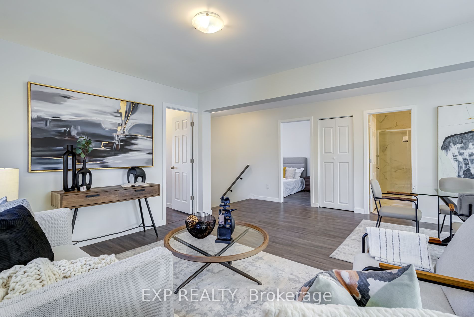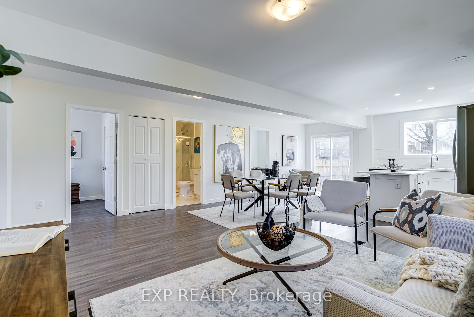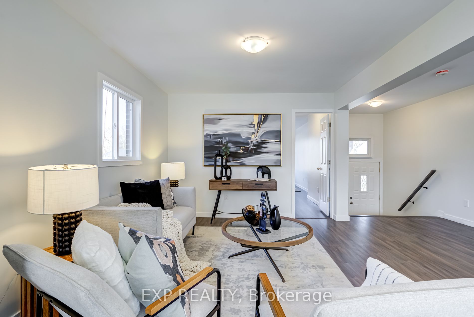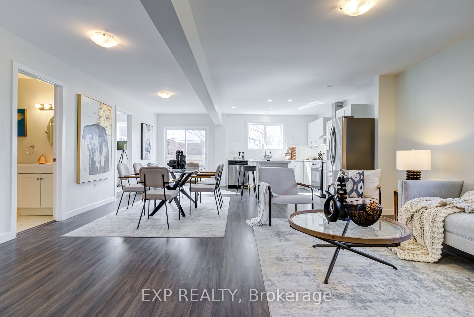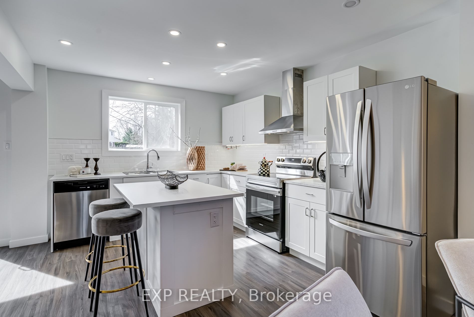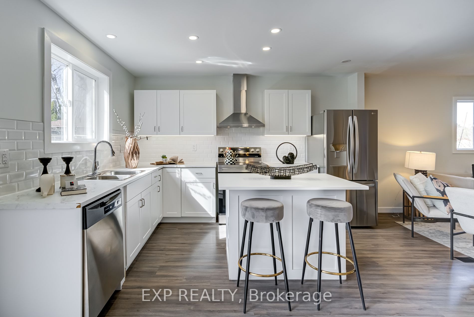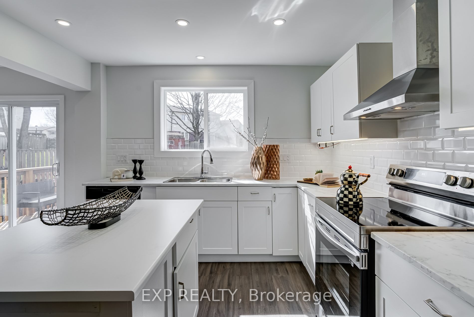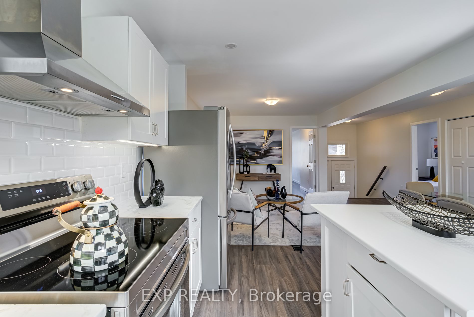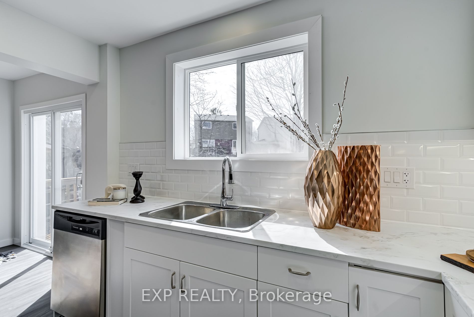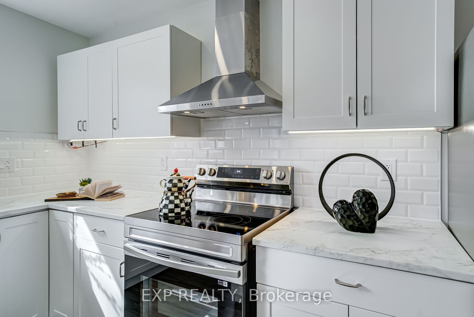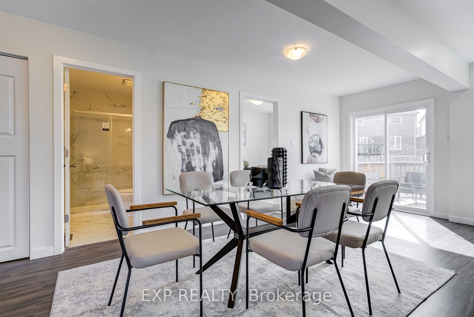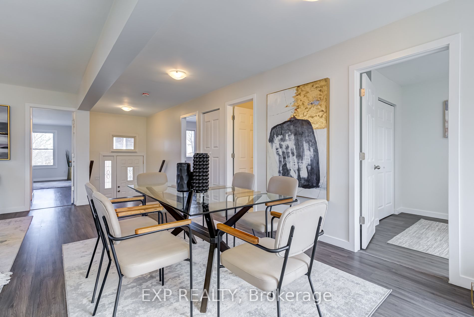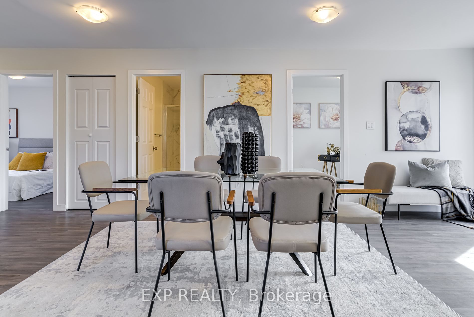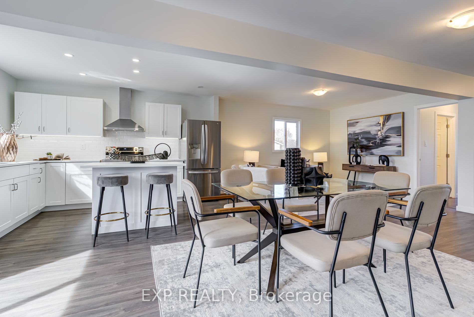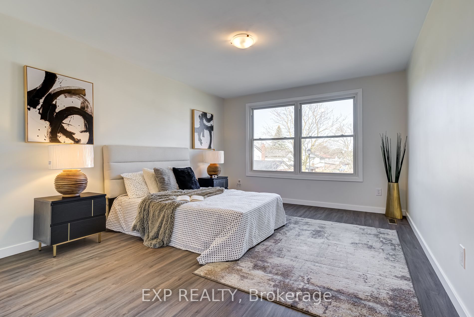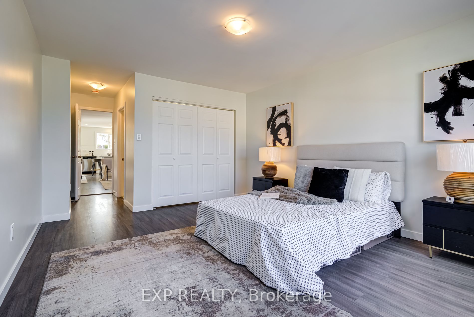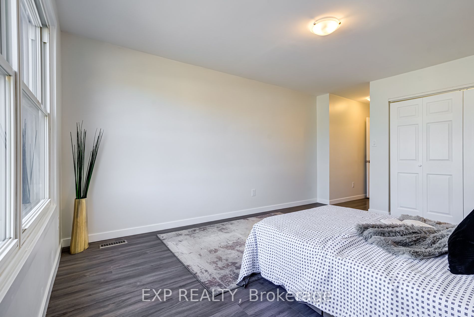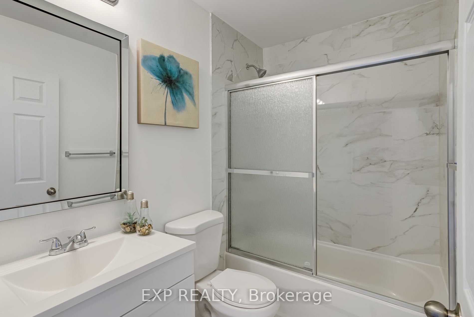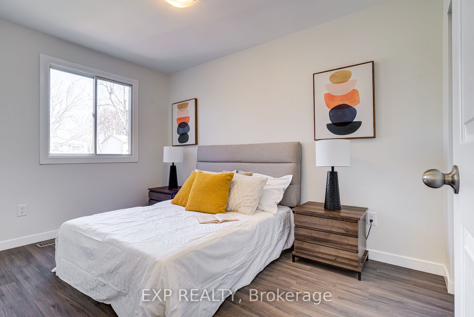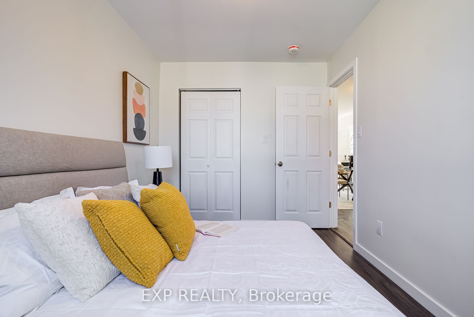$1,069,900
Available - For Sale
Listing ID: N8211870
168 Hodgson Dr , Newmarket, L3Y 1E2, Ontario
| Welcome to this spectacular family home in the heart of Central Newmarket! Located in an established family neighbourhood, this beautiful Renovated home has 3+1 Bedrooms and 3 washrooms featuring a finished legal Retrofit Basement Apartment with a Separate laundry and a brand new 2024 Asphalt Roof. Conveniently Located Within Walking Distance To Parks, Major Amenities, Yonge Street, Transit, The GO Train, And Highways 400/404. Great Investment Opportunity! A Must See! |
| Extras: Main Floor Appliances including Brand New 2024(S/S Fridge, S/S Stove, R/Hood, S/S B/I Dishwasher, Washer/Dryer) & the Basement appliances including S/S French Door Fridge, S/S Stove, Hood, with Brand New Washer/Dryer, Pot Lights & All Elf's |
| Price | $1,069,900 |
| Taxes: | $4038.02 |
| Address: | 168 Hodgson Dr , Newmarket, L3Y 1E2, Ontario |
| Lot Size: | 35.04 x 108.08 (Feet) |
| Directions/Cross Streets: | Sandford St / Mulock Dr |
| Rooms: | 6 |
| Rooms +: | 3 |
| Bedrooms: | 3 |
| Bedrooms +: | 1 |
| Kitchens: | 1 |
| Kitchens +: | 1 |
| Family Room: | N |
| Basement: | Apartment, Sep Entrance |
| Property Type: | Detached |
| Style: | Bungalow-Raised |
| Exterior: | Brick |
| Garage Type: | None |
| (Parking/)Drive: | Pvt Double |
| Drive Parking Spaces: | 3 |
| Pool: | None |
| Property Features: | Fenced Yard, Library, Park, Public Transit, Rec Centre, School |
| Fireplace/Stove: | N |
| Heat Source: | Gas |
| Heat Type: | Forced Air |
| Central Air Conditioning: | Central Air |
| Laundry Level: | Main |
| Sewers: | Sewers |
| Water: | Municipal |
$
%
Years
This calculator is for demonstration purposes only. Always consult a professional
financial advisor before making personal financial decisions.
| Although the information displayed is believed to be accurate, no warranties or representations are made of any kind. |
| EXP REALTY |
|
|
.jpg?src=Custom)
Dir:
416-548-7854
Bus:
416-548-7854
Fax:
416-981-7184
| Virtual Tour | Book Showing | Email a Friend |
Jump To:
At a Glance:
| Type: | Freehold - Detached |
| Area: | York |
| Municipality: | Newmarket |
| Neighbourhood: | Central Newmarket |
| Style: | Bungalow-Raised |
| Lot Size: | 35.04 x 108.08(Feet) |
| Tax: | $4,038.02 |
| Beds: | 3+1 |
| Baths: | 3 |
| Fireplace: | N |
| Pool: | None |
Locatin Map:
Payment Calculator:
- Color Examples
- Red
- Magenta
- Gold
- Green
- Black and Gold
- Dark Navy Blue And Gold
- Cyan
- Black
- Purple
- Brown Cream
- Blue and Black
- Orange and Black
- Default
- Device Examples
