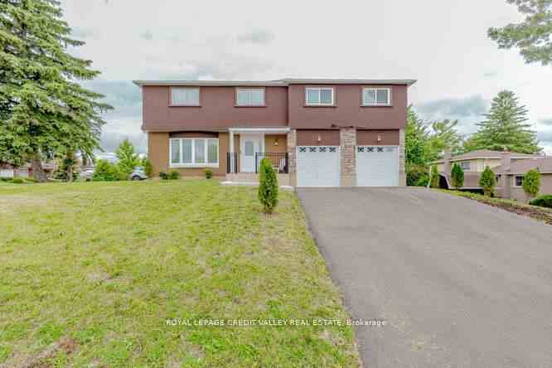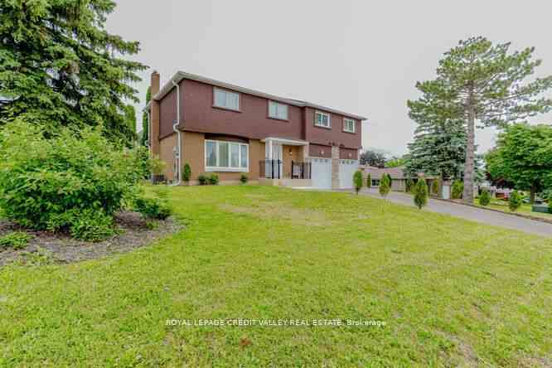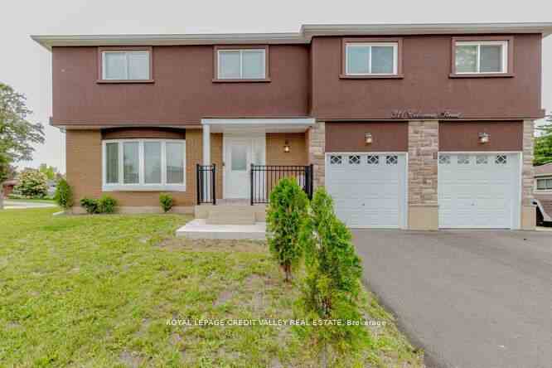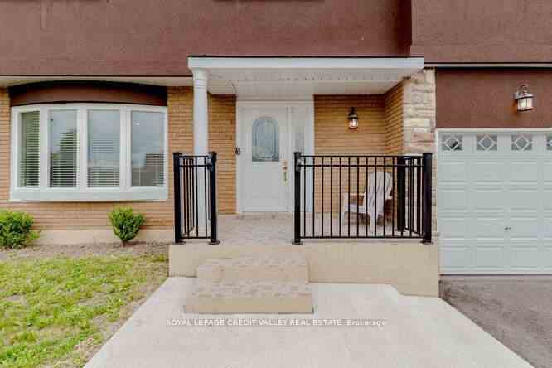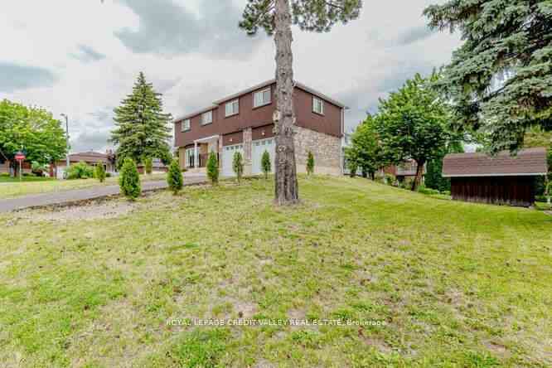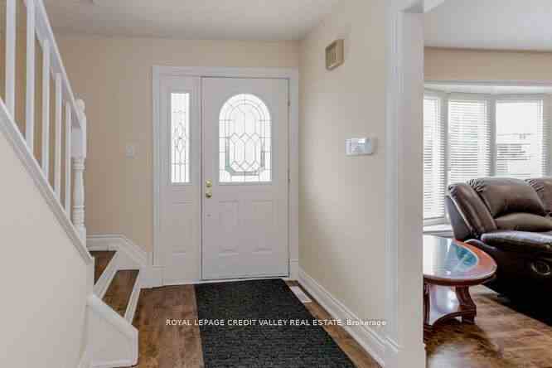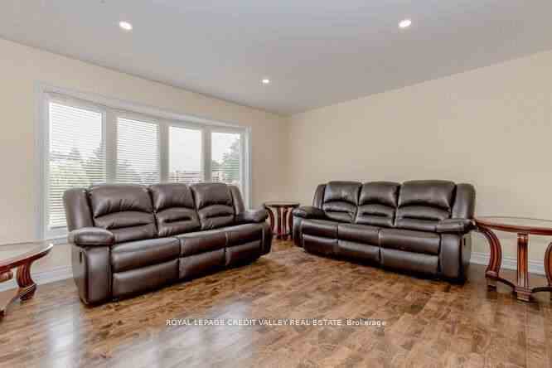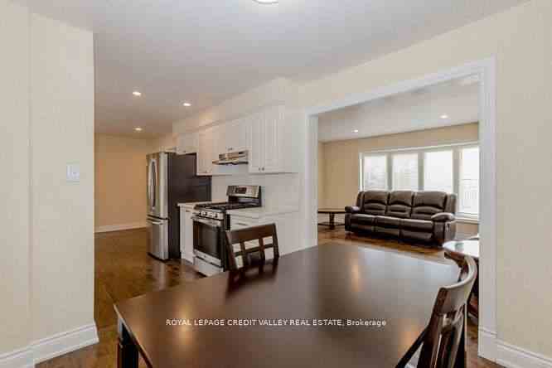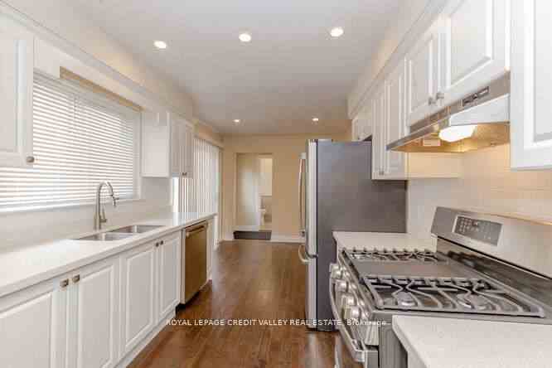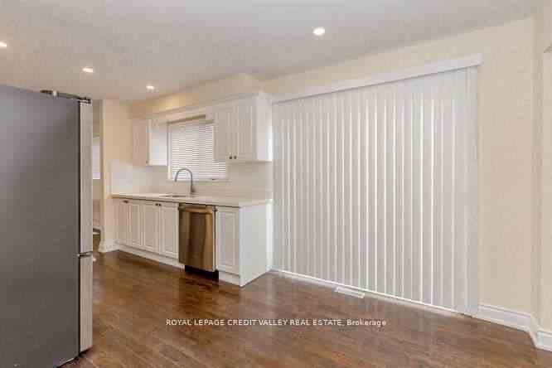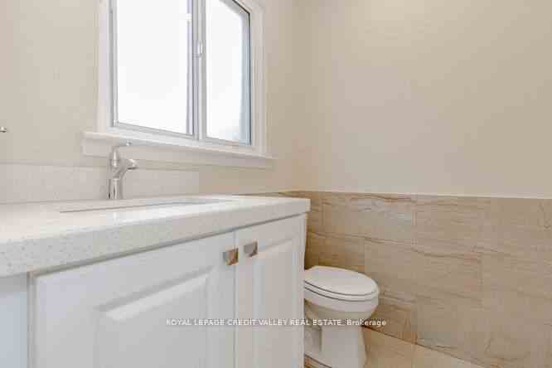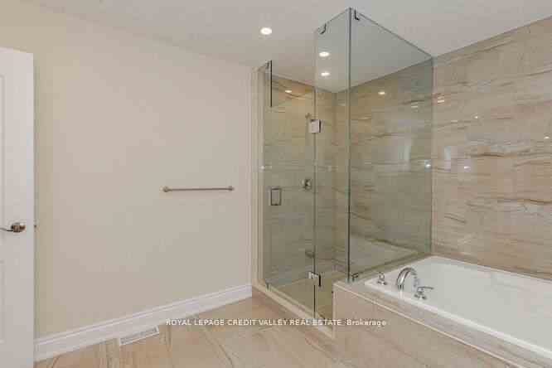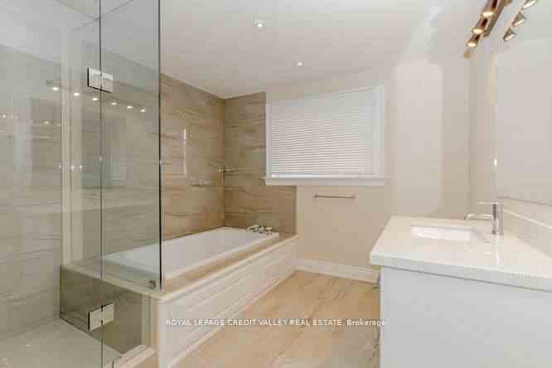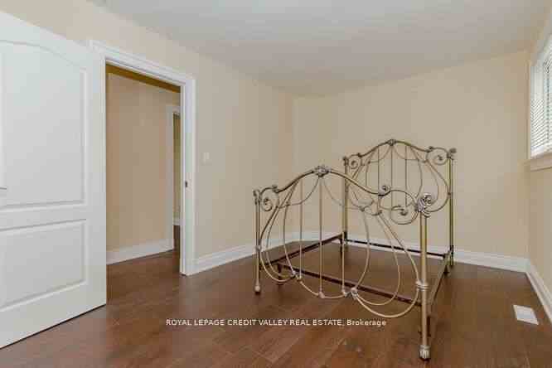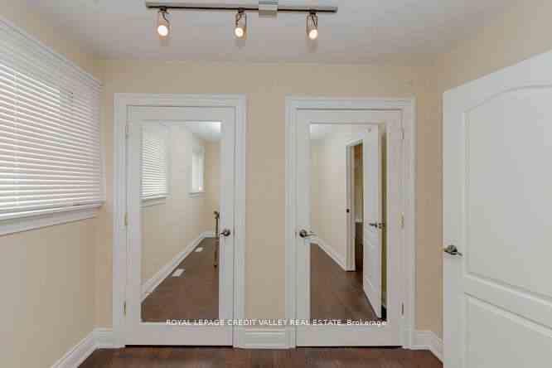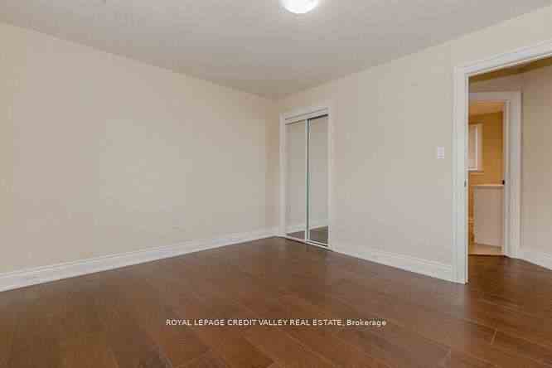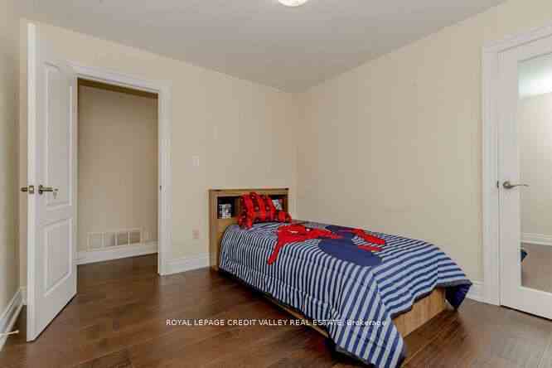$1,149,000
Available - For Sale
Listing ID: N8221290
311 Colborne St , Bradford West Gwillimbury, L3Z 1C7, Ontario
| Stunning Newly Renovated Home In Bradford, Addition Built onto Existing House, 4 Bedrooms, 4 Bathrooms, Heated 2.5 Car Garage, Beautiful Bathrooms, New Principle Room, Hardwood Floors, Master Bedroom includes Private Ensuite, Soaker Tub, Glass Shower Enclosure, Dual Sinks, Walk In Closet with Built in Organizer for Ample Storage, Modern Finishes, Pot Lights Galore Illuminate the Space, Modern Renovated Kitchen Sleek Stainless Steel Appliances, Walk Out To Yard, Garage Access, Finished Basement, Convenient 3 Piece Washroom & Kitchen Adding to Additional Living Space, Located Within Walking Distance to Schools and Parks |
| Extras: Stainless Steel Fridge, Stove, Dishwasher, Central Vac, Garden Shed, Tankless Hot Water Tank Owned, Washer and Dryer, Garage Access, |
| Price | $1,149,000 |
| Taxes: | $4542.59 |
| Address: | 311 Colborne St , Bradford West Gwillimbury, L3Z 1C7, Ontario |
| Lot Size: | 55.00 x 115.00 (Feet) |
| Directions/Cross Streets: | Colborne/Brittania |
| Rooms: | 7 |
| Rooms +: | 2 |
| Bedrooms: | 4 |
| Bedrooms +: | |
| Kitchens: | 1 |
| Kitchens +: | 1 |
| Family Room: | N |
| Basement: | Finished, Sep Entrance |
| Property Type: | Detached |
| Style: | 2-Storey |
| Exterior: | Brick, Stucco/Plaster |
| Garage Type: | Attached |
| (Parking/)Drive: | Private |
| Drive Parking Spaces: | 4 |
| Pool: | None |
| Other Structures: | Garden Shed |
| Property Features: | Park, Public Transit, School |
| Fireplace/Stove: | N |
| Heat Source: | Gas |
| Heat Type: | Forced Air |
| Central Air Conditioning: | Central Air |
| Central Vac: | Y |
| Laundry Level: | Lower |
| Sewers: | Sewers |
| Water: | Municipal |
$
%
Years
This calculator is for demonstration purposes only. Always consult a professional
financial advisor before making personal financial decisions.
| Although the information displayed is believed to be accurate, no warranties or representations are made of any kind. |
| ROYAL LEPAGE CREDIT VALLEY REAL ESTATE |
|
|
.jpg?src=Custom)
Dir:
416-548-7854
Bus:
416-548-7854
Fax:
416-981-7184
| Book Showing | Email a Friend |
Jump To:
At a Glance:
| Type: | Freehold - Detached |
| Area: | Simcoe |
| Municipality: | Bradford West Gwillimbury |
| Neighbourhood: | Bradford |
| Style: | 2-Storey |
| Lot Size: | 55.00 x 115.00(Feet) |
| Tax: | $4,542.59 |
| Beds: | 4 |
| Baths: | 4 |
| Fireplace: | N |
| Pool: | None |
Locatin Map:
Payment Calculator:
- Color Examples
- Red
- Magenta
- Gold
- Green
- Black and Gold
- Dark Navy Blue And Gold
- Cyan
- Black
- Purple
- Brown Cream
- Blue and Black
- Orange and Black
- Default
- Device Examples
