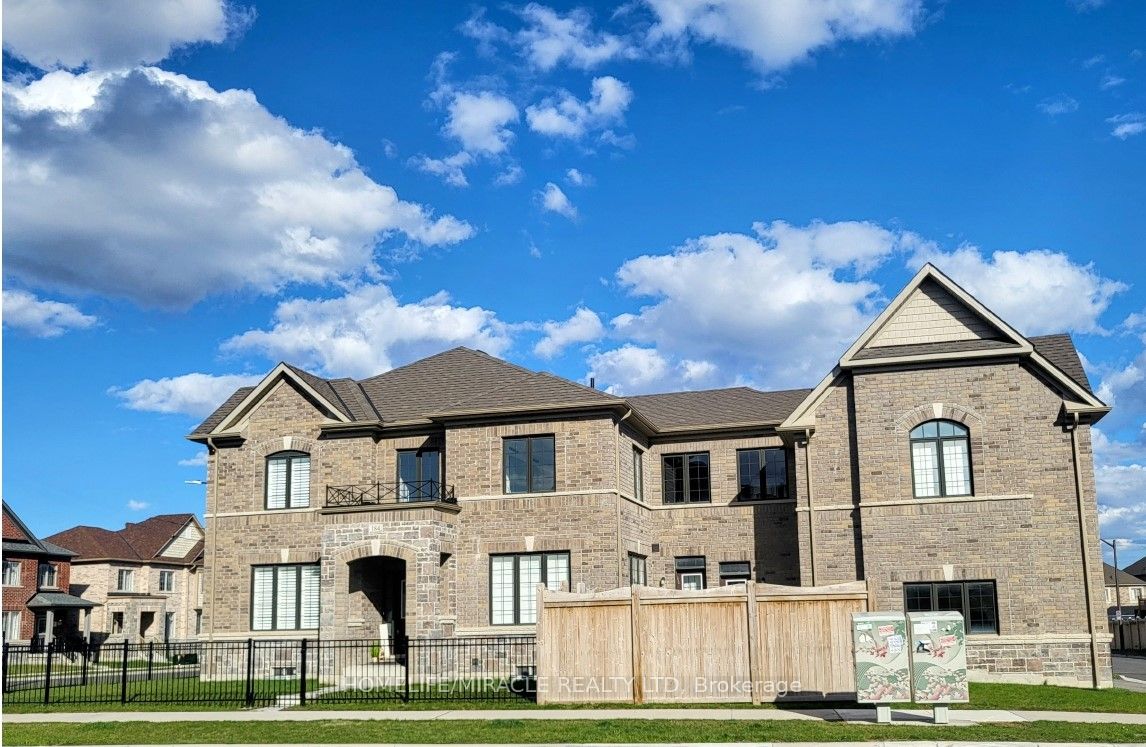$1,188,888
Available - For Sale
Listing ID: E8234136
184 Coronation Rd , Whitby, L1P 0H5, Ontario
| Discover modern living in this stunning end unit townhouse in the heart of Whitby! All- brick construction and just 4 years young, this home offers a rare blend of luxury and functionality. You'll be greeted by 9ft ceilings, oak flooring, staircases, and newly painted interiors. The custom kitchen cabinetry, valanced lighting, center island and stainless steel appliances, are perfect for culinary enthusiasts; or unwind by the gas fireplace in the cozy living area. One of the many unique features of this property is the self contained coach house above the double car garage, offering additional living space or rental income potential. Every detail has been carefully considered. (too many to list!) Book now before it's gone! |
| Extras: Rough-in for electric vehicle in garage. Rough-in for central vac. Rough-in for Bsmt W/R. Vinyl Shutters w/25 Yr warranty from Home Depot. Gas hook up for bbq. S/S gas stove, fridge, dishwasher, microwave, washer & dryer. |
| Price | $1,188,888 |
| Taxes: | $5861.57 |
| Address: | 184 Coronation Rd , Whitby, L1P 0H5, Ontario |
| Lot Size: | 41.80 x 79.55 (Feet) |
| Acreage: | < .50 |
| Directions/Cross Streets: | Coronation & Rossland |
| Rooms: | 8 |
| Bedrooms: | 4 |
| Bedrooms +: | 1 |
| Kitchens: | 1 |
| Family Room: | N |
| Basement: | Unfinished |
| Approximatly Age: | 0-5 |
| Property Type: | Att/Row/Twnhouse |
| Style: | 2-Storey |
| Exterior: | Brick |
| Garage Type: | Attached |
| (Parking/)Drive: | Private |
| Drive Parking Spaces: | 1 |
| Pool: | None |
| Approximatly Age: | 0-5 |
| Approximatly Square Footage: | 2500-3000 |
| Property Features: | Fenced Yard, Park, Public Transit, Rec Centre, School, School Bus Route |
| Fireplace/Stove: | Y |
| Heat Source: | Gas |
| Heat Type: | Forced Air |
| Central Air Conditioning: | Central Air |
| Laundry Level: | Main |
| Elevator Lift: | N |
| Sewers: | Sewers |
| Water: | Municipal |
$
%
Years
This calculator is for demonstration purposes only. Always consult a professional
financial advisor before making personal financial decisions.
| Although the information displayed is believed to be accurate, no warranties or representations are made of any kind. |
| HOMELIFE/MIRACLE REALTY LTD |
|
|
.jpg?src=Custom)
Dir:
416-548-7854
Bus:
416-548-7854
Fax:
416-981-7184
| Virtual Tour | Book Showing | Email a Friend |
Jump To:
At a Glance:
| Type: | Freehold - Att/Row/Twnhouse |
| Area: | Durham |
| Municipality: | Whitby |
| Neighbourhood: | Rural Whitby |
| Style: | 2-Storey |
| Lot Size: | 41.80 x 79.55(Feet) |
| Approximate Age: | 0-5 |
| Tax: | $5,861.57 |
| Beds: | 4+1 |
| Baths: | 4 |
| Fireplace: | Y |
| Pool: | None |
Locatin Map:
Payment Calculator:
- Color Examples
- Red
- Magenta
- Gold
- Green
- Black and Gold
- Dark Navy Blue And Gold
- Cyan
- Black
- Purple
- Gray
- Blue and Black
- Orange and Black
- Default
- Device Examples

.jpg?src=Custom)

























