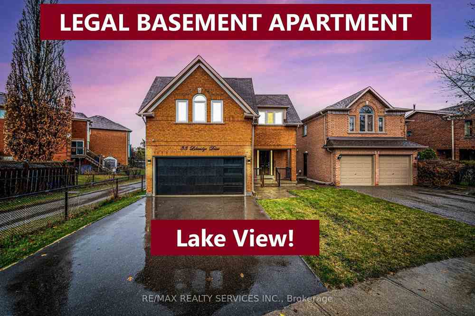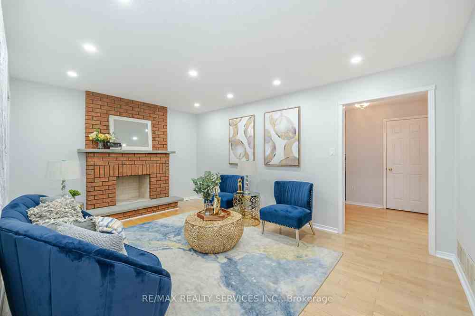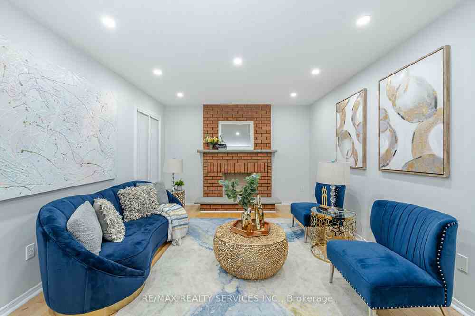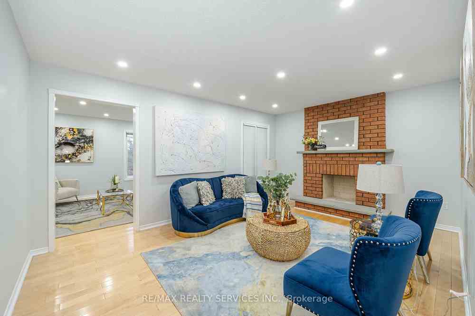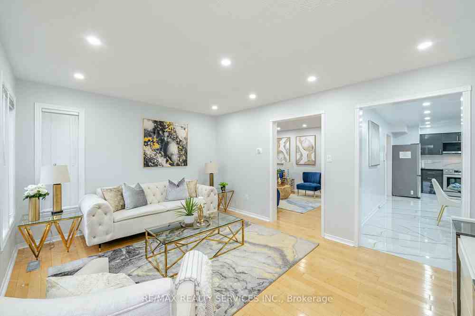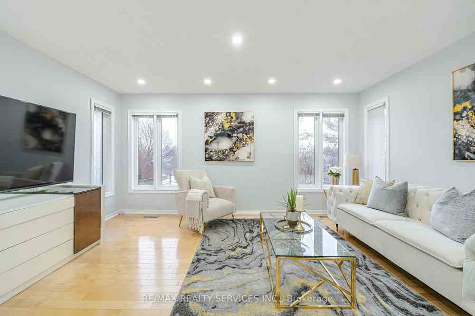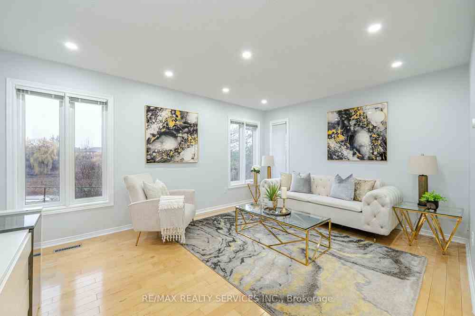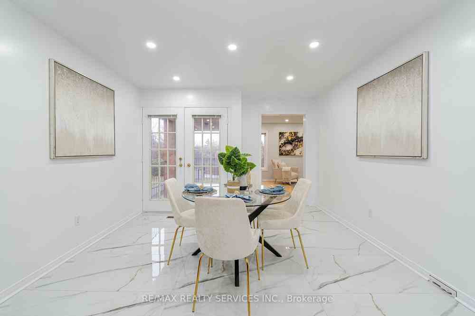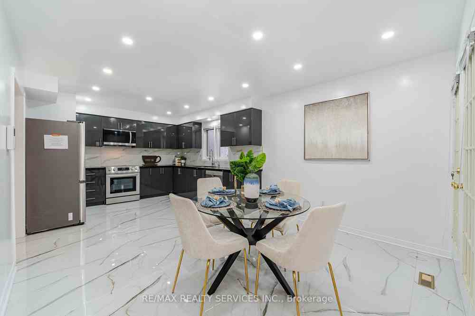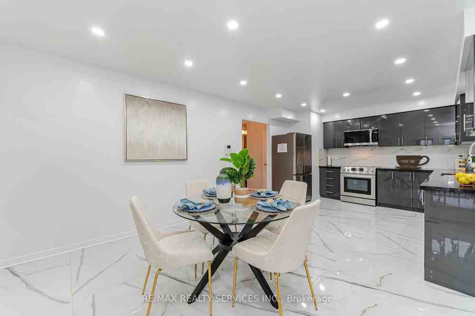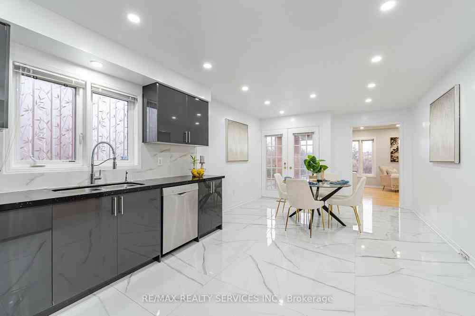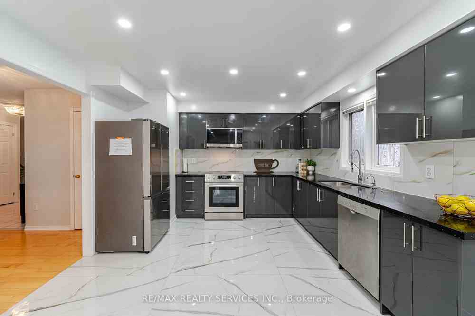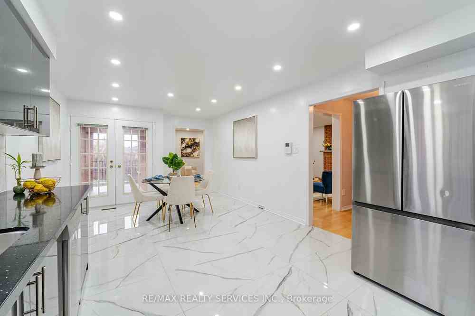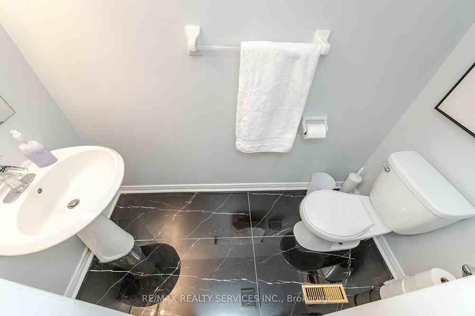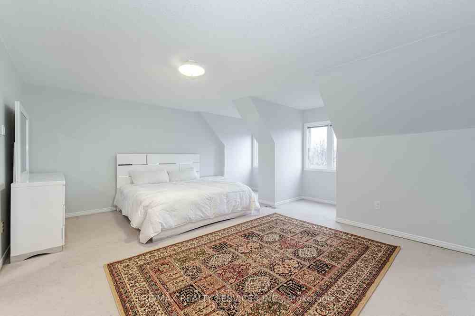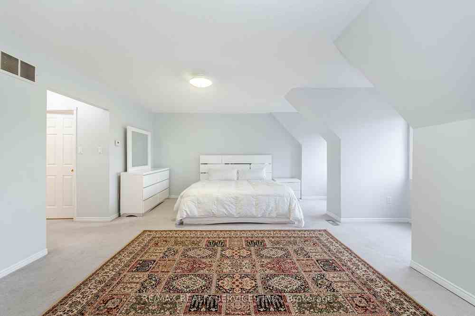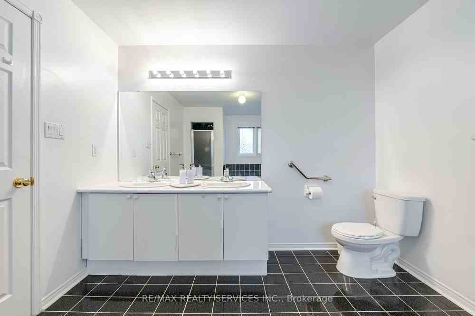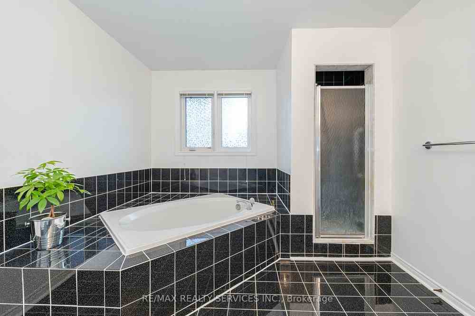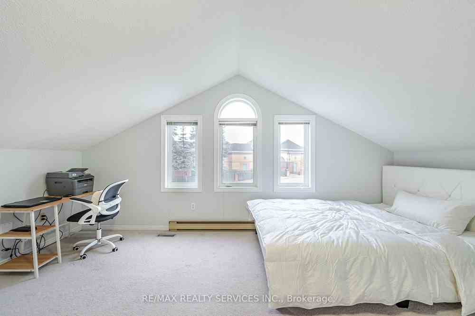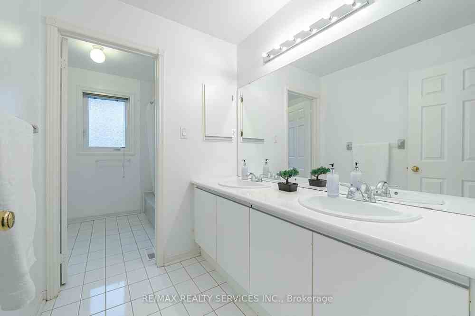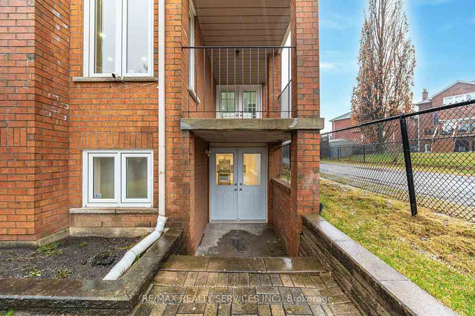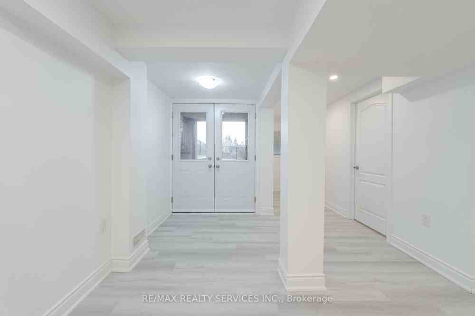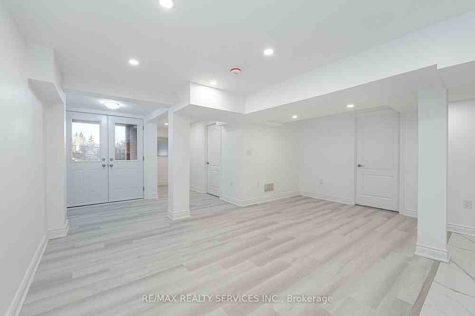$1,349,900
Available - For Sale
Listing ID: W8237994
33 Lakeridge Dr , Brampton, L6S 5V1, Ontario
| !! Cottage Lifestyle Living In Nature In The Middle Of The City!! Luxury House With Backing To Lake Breathtaking View Of Lake From House. Fully Loaded With Top Of Line Upgrades, Custom Kitchen With Porcelain Floor. Sep Living/Dining & Family Room In Main Floor. Come and see this stunning and stylish home for yourself to be amazed by the magnificent panoramic views of the lake. |
| Extras: Walk Out To Covered Balcony From Breakfast Area!! Master Bedroom Comes With 4 Pc Ensuite & Walk In Closet. New 2024 legal basement 2 bedrooms 2 washrooms Separate Walkout to the lake. |
| Price | $1,349,900 |
| Taxes: | $6391.76 |
| Address: | 33 Lakeridge Dr , Brampton, L6S 5V1, Ontario |
| Lot Size: | 41.68 x 110.75 (Feet) |
| Directions/Cross Streets: | Hwy 410 & Williams Pkway |
| Rooms: | 9 |
| Rooms +: | 3 |
| Bedrooms: | 4 |
| Bedrooms +: | 2 |
| Kitchens: | 1 |
| Kitchens +: | 1 |
| Family Room: | Y |
| Basement: | Apartment, Sep Entrance |
| Property Type: | Detached |
| Style: | 2-Storey |
| Exterior: | Brick |
| Garage Type: | Built-In |
| (Parking/)Drive: | Private |
| Drive Parking Spaces: | 2 |
| Pool: | None |
| Fireplace/Stove: | Y |
| Heat Source: | Gas |
| Heat Type: | Forced Air |
| Central Air Conditioning: | Central Air |
| Sewers: | Sewers |
| Water: | Municipal |
$
%
Years
This calculator is for demonstration purposes only. Always consult a professional
financial advisor before making personal financial decisions.
| Although the information displayed is believed to be accurate, no warranties or representations are made of any kind. |
| RE/MAX REALTY SERVICES INC. |
|
|
.jpg?src=Custom)
Dir:
416-548-7854
Bus:
416-548-7854
Fax:
416-981-7184
| Virtual Tour | Book Showing | Email a Friend |
Jump To:
At a Glance:
| Type: | Freehold - Detached |
| Area: | Peel |
| Municipality: | Brampton |
| Neighbourhood: | Westgate |
| Style: | 2-Storey |
| Lot Size: | 41.68 x 110.75(Feet) |
| Tax: | $6,391.76 |
| Beds: | 4+2 |
| Baths: | 5 |
| Fireplace: | Y |
| Pool: | None |
Locatin Map:
Payment Calculator:
- Color Examples
- Red
- Magenta
- Gold
- Green
- Black and Gold
- Dark Navy Blue And Gold
- Cyan
- Black
- Purple
- Brown Cream
- Blue and Black
- Orange and Black
- Default
- Device Examples
