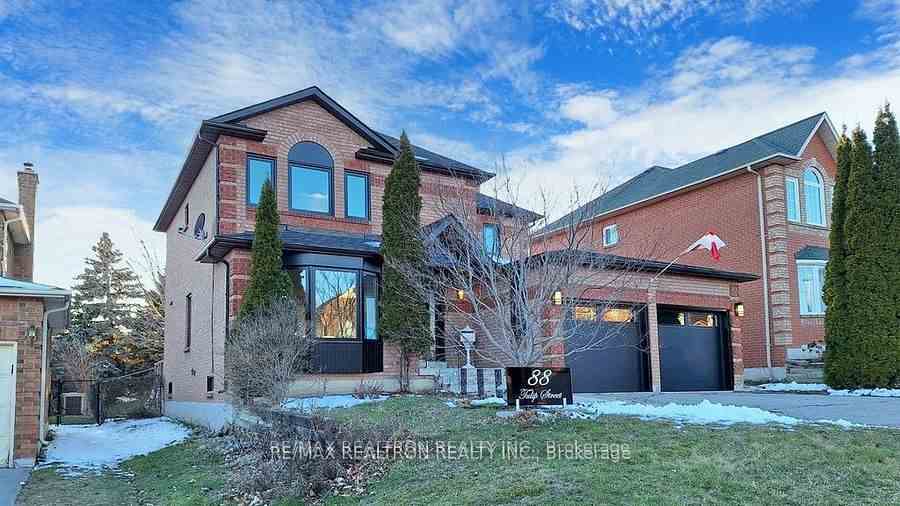$1,135,000
Available - For Sale
Listing ID: N8251822
88 Tulip St , Georgina, L4P 1C7, Ontario
| Great Location, fabulous 3+1 bedrooms detached 2-storey home located in great family oriented neighborhood. All brand new Gourmet. Kitchen with high quality countertop and backsplash, custom high quality windows, main door, patio door, garage doors, garage door opener, new flooring, all new staircase with glass reeling, newer shingles 2020, lots of custom closet, all new appliances ( Fridge, dishwasher, washer, dryer). Brand new renovated full basement, 1 bedroom, 1 bathroom, modern kitchen in low suit. Close to all the amenities, shopping, great schools, highway 404. |
| Extras: New S/S 2 fridge, 2 stove, dishwasher, washer & dryer, garage door opener. |
| Price | $1,135,000 |
| Taxes: | $5000.00 |
| DOM | 12 |
| Occupancy by: | Owner |
| Address: | 88 Tulip St , Georgina, L4P 1C7, Ontario |
| Lot Size: | 49.69 x 108.29 (Feet) |
| Directions/Cross Streets: | Metro Rd/Tulip St |
| Rooms: | 7 |
| Bedrooms: | 3 |
| Bedrooms +: | 1 |
| Kitchens: | 1 |
| Kitchens +: | 1 |
| Family Room: | Y |
| Basement: | Finished, Full |
| Property Type: | Detached |
| Style: | 2-Storey |
| Exterior: | Brick |
| Garage Type: | Attached |
| (Parking/)Drive: | Private |
| Drive Parking Spaces: | 4 |
| Pool: | None |
| Fireplace/Stove: | Y |
| Heat Source: | Gas |
| Heat Type: | Forced Air |
| Central Air Conditioning: | Central Air |
| Sewers: | Sewers |
| Water: | Municipal |
$
%
Years
This calculator is for demonstration purposes only. Always consult a professional
financial advisor before making personal financial decisions.
| Although the information displayed is believed to be accurate, no warranties or representations are made of any kind. |
| RE/MAX REALTRON REALTY INC. |
|
|
.jpg?src=Custom)
AZITA ZAREI
Salesperson
Dir:
647-468-3709
| Virtual Tour | Book Showing | Email a Friend |
Jump To:
At a Glance:
| Type: | Freehold - Detached |
| Area: | York |
| Municipality: | Georgina |
| Neighbourhood: | Keswick North |
| Style: | 2-Storey |
| Lot Size: | 49.69 x 108.29(Feet) |
| Tax: | $5,000 |
| Beds: | 3+1 |
| Baths: | 4 |
| Fireplace: | Y |
| Pool: | None |
Locatin Map:
Payment Calculator:
- Color Examples
- Red
- Magenta
- Gold
- Green
- Black and Gold
- Dark Navy Blue And Gold
- Cyan
- Black
- Purple
- Brown Cream
- Blue and Black
- Orange and Black
- Default
- Device Examples

























